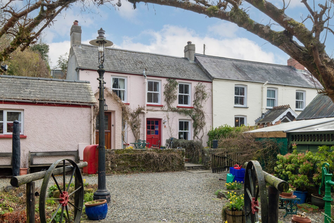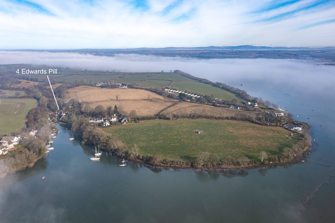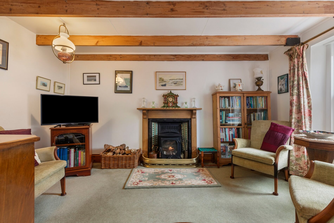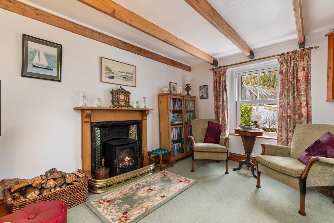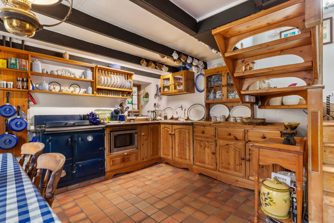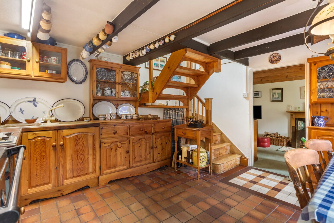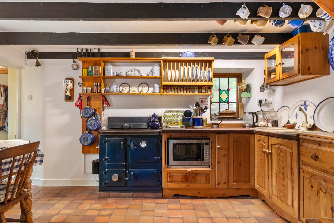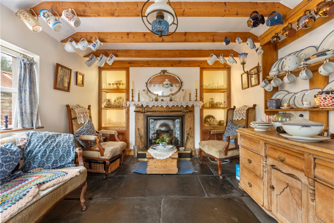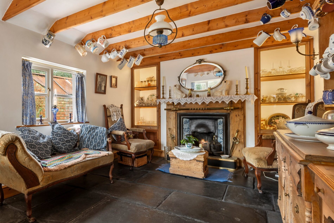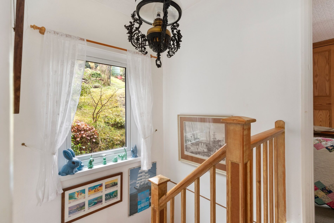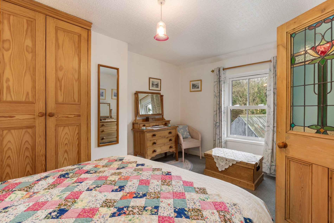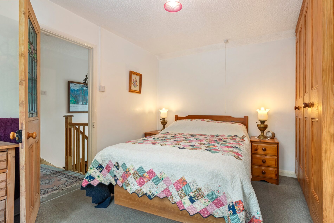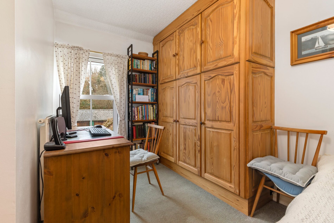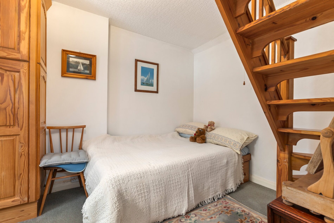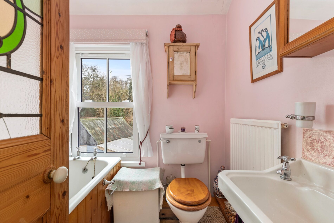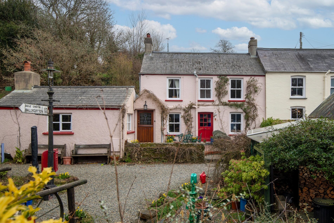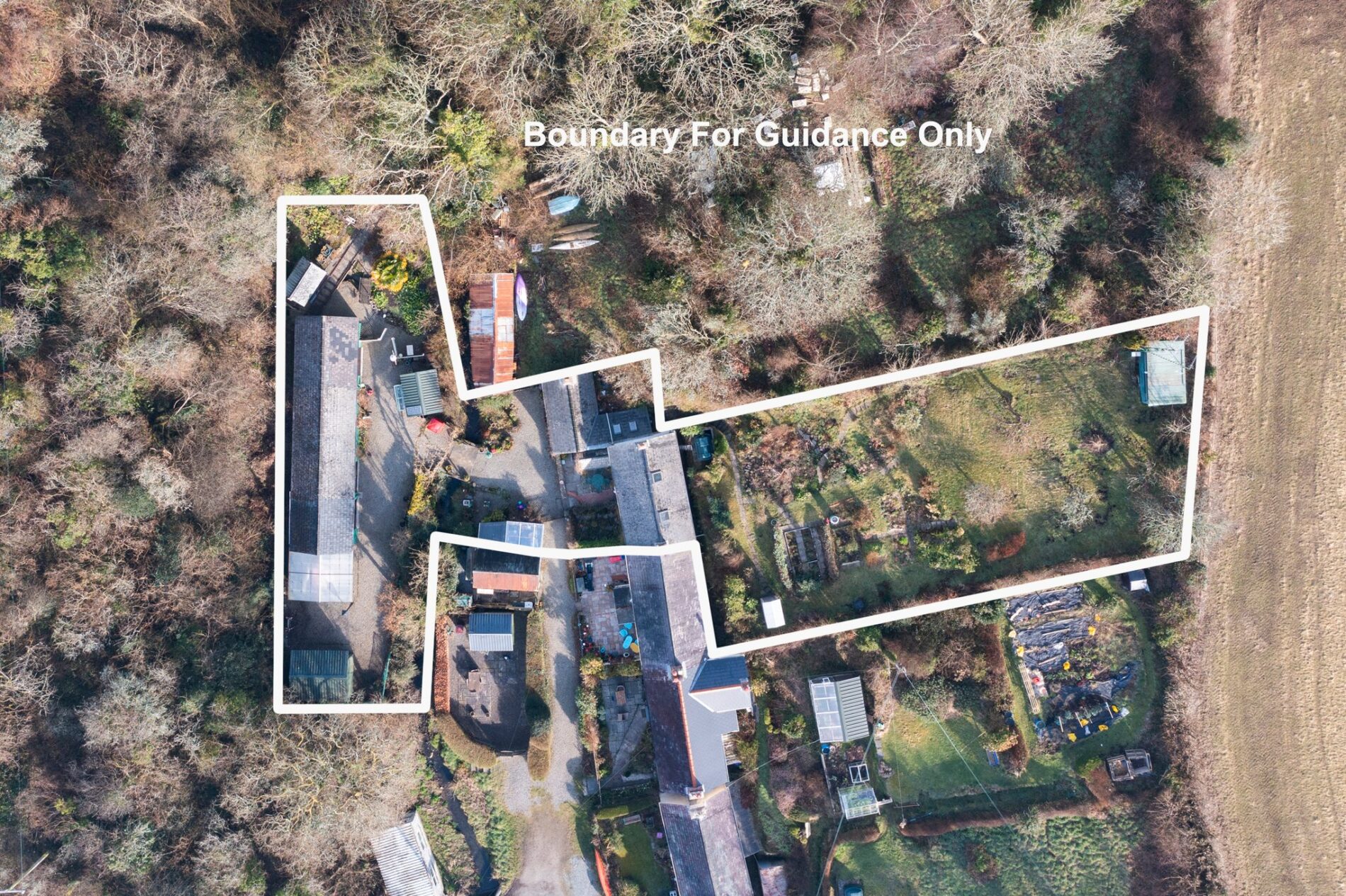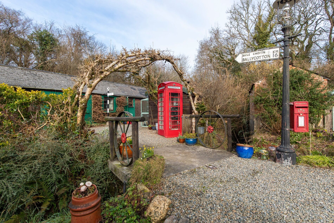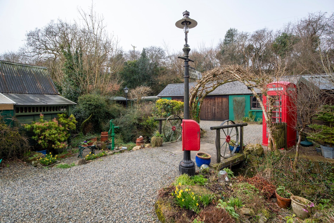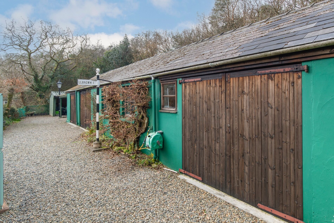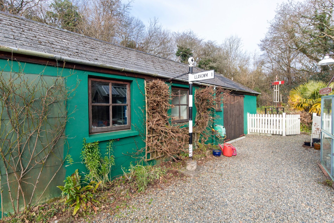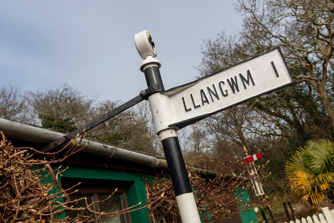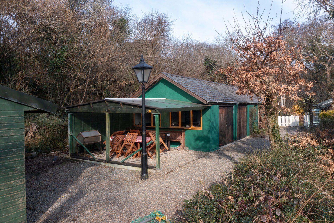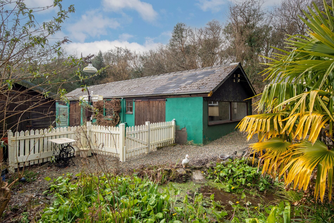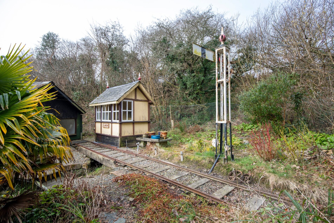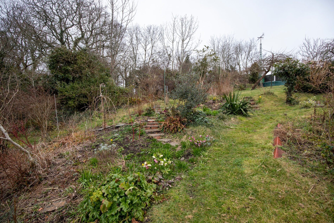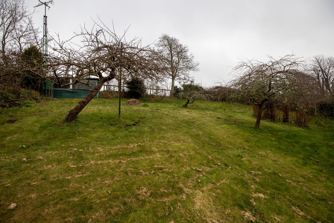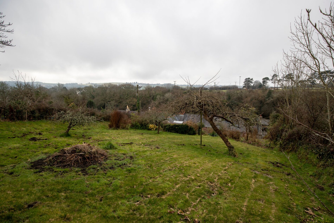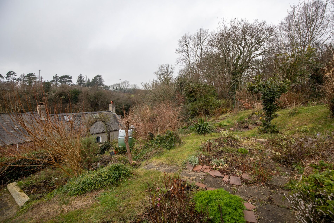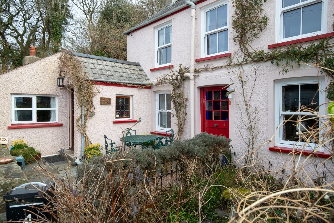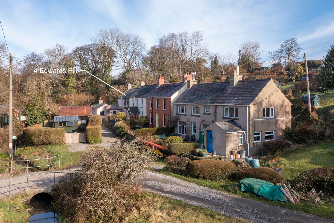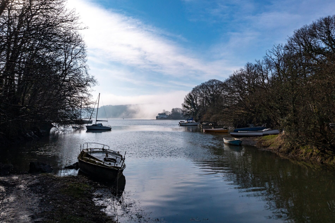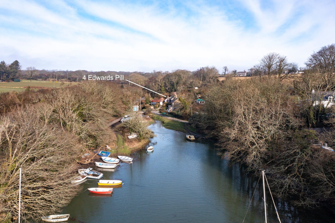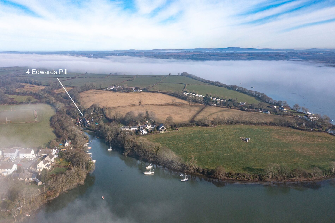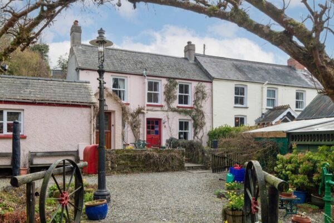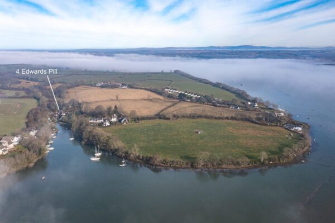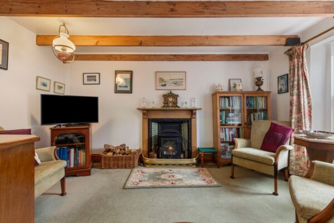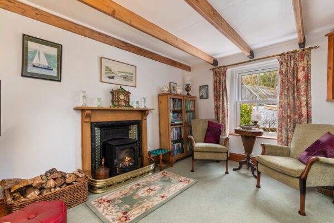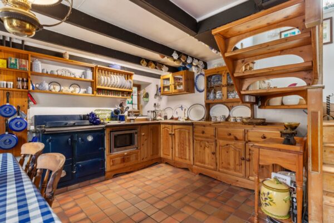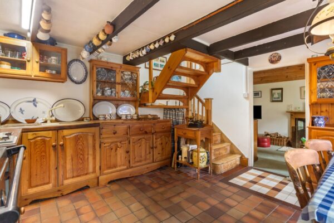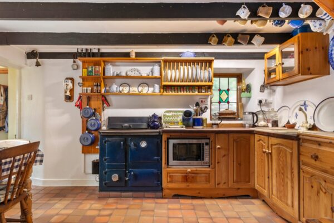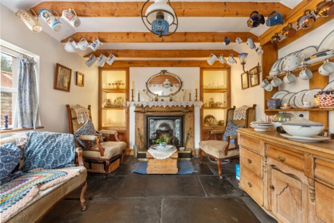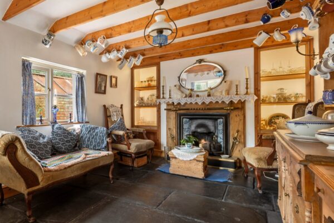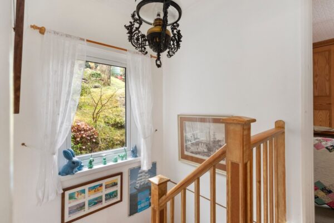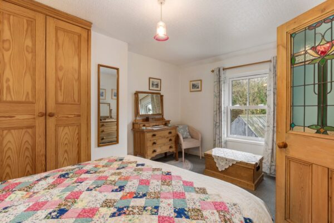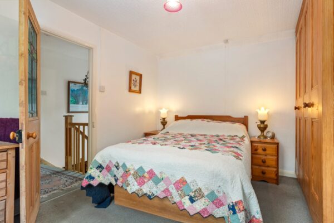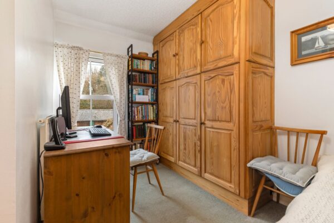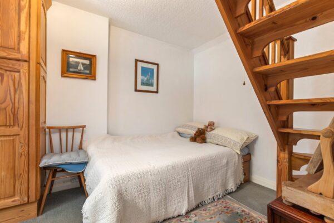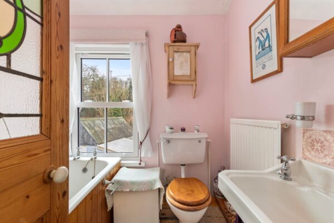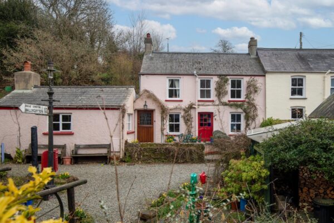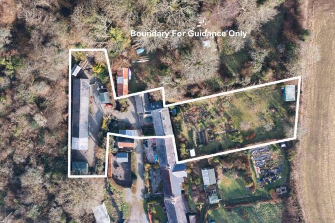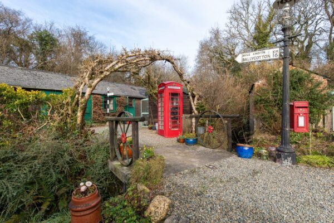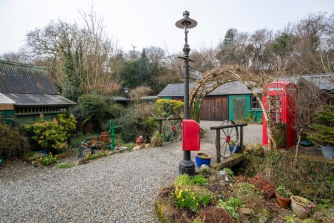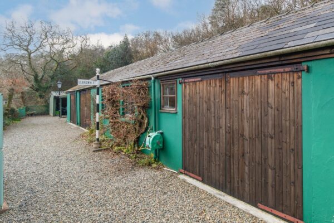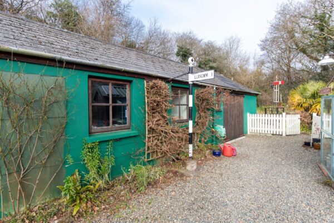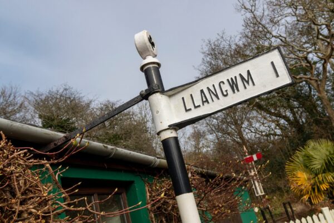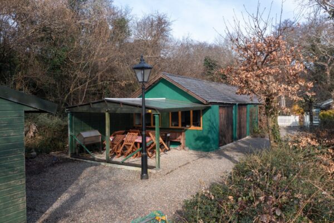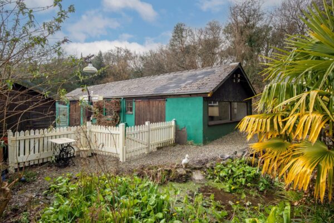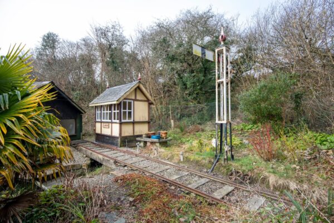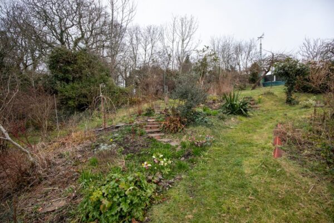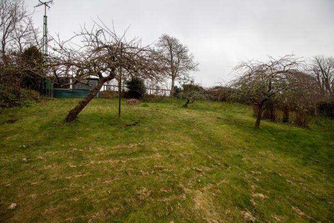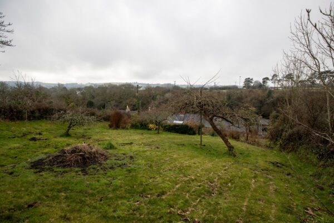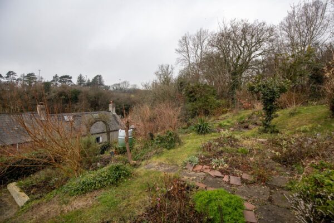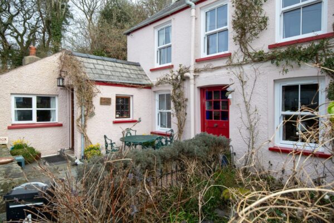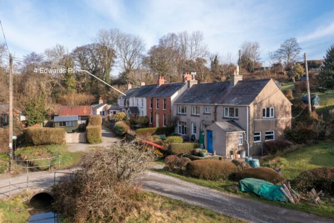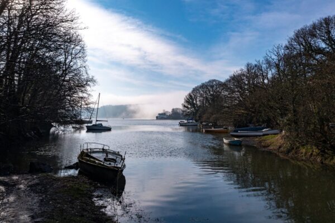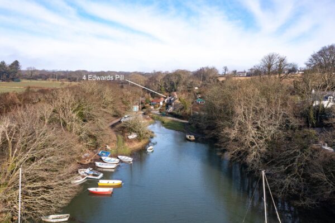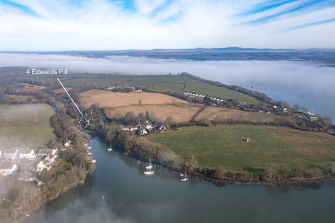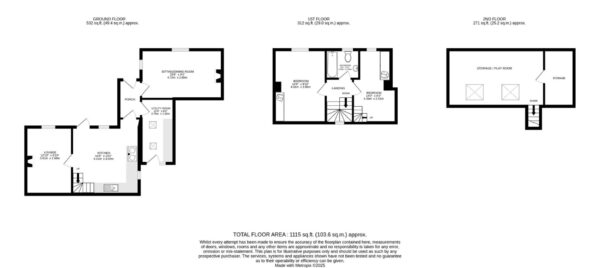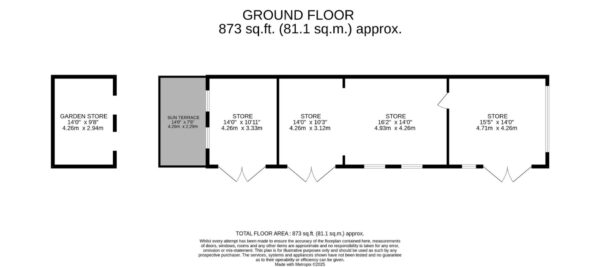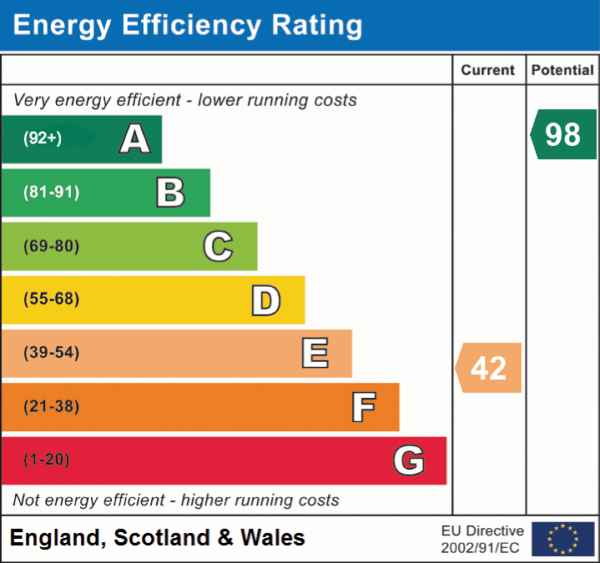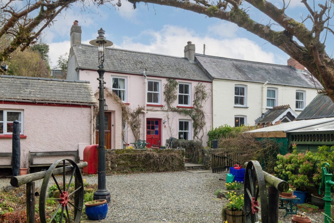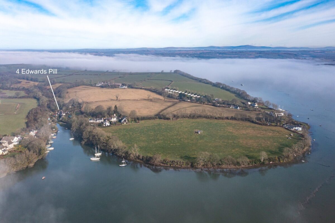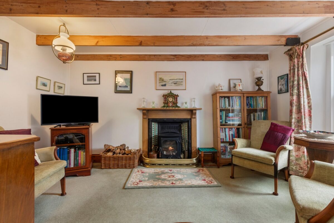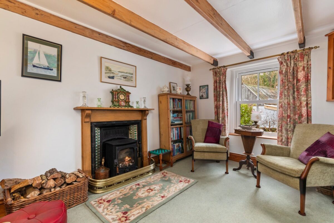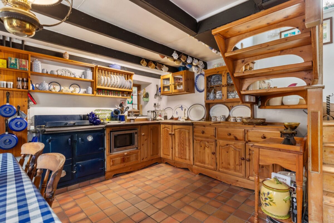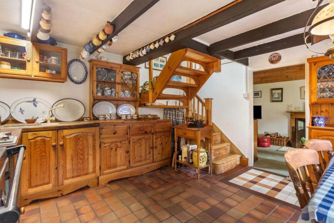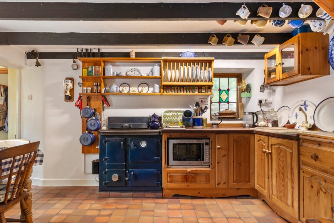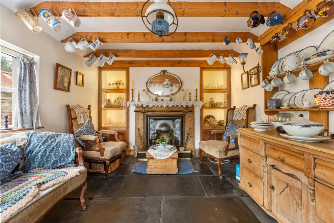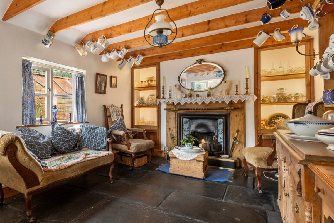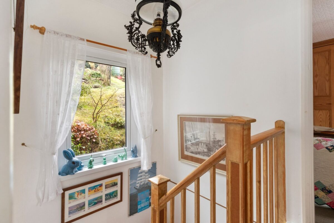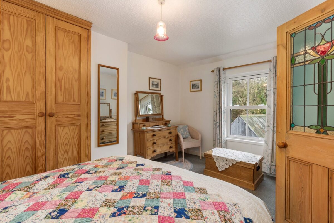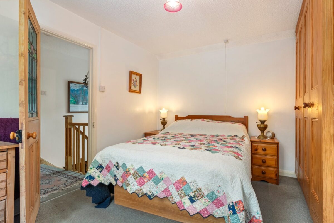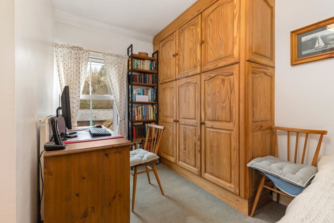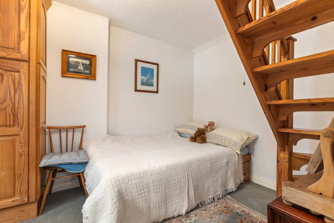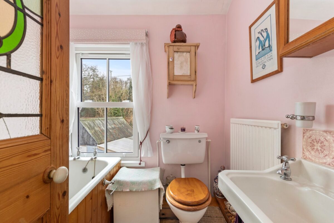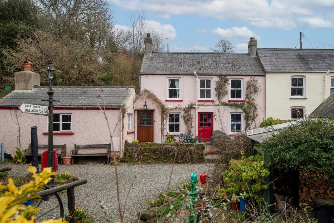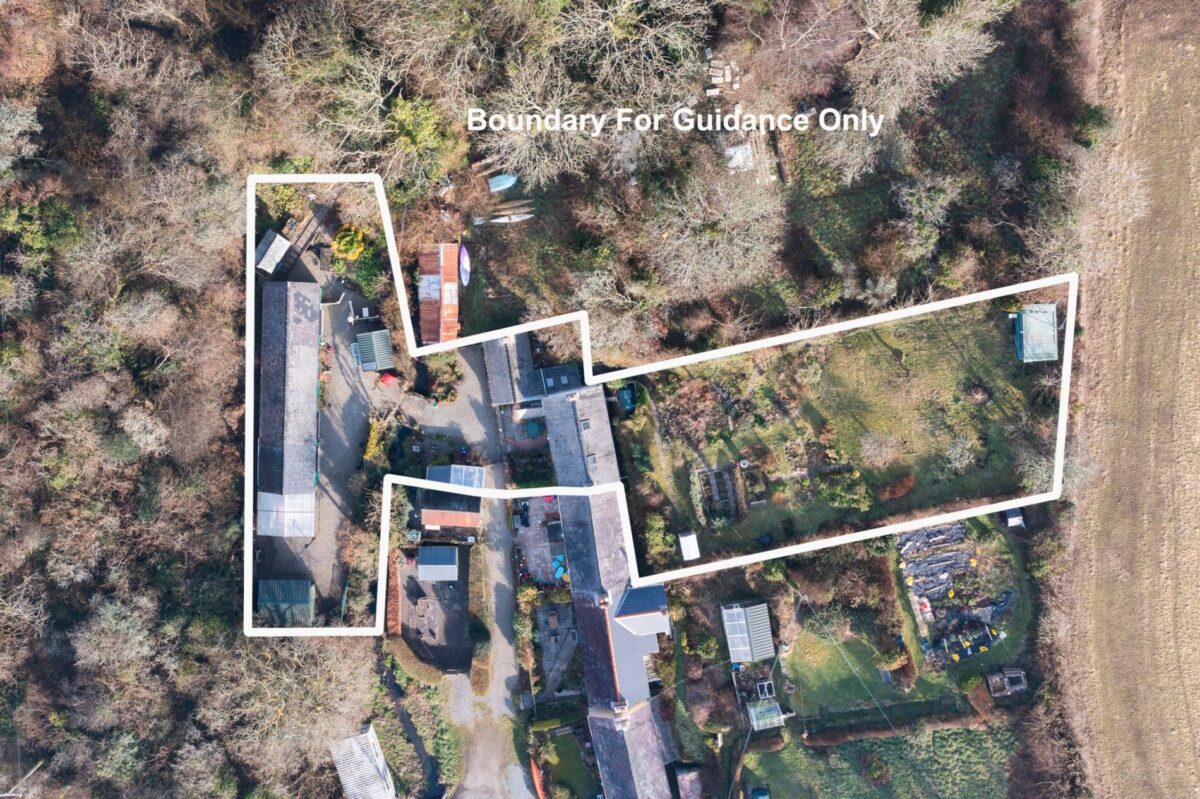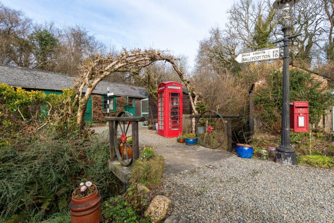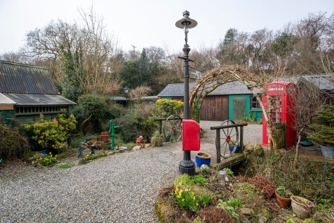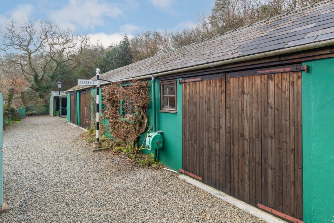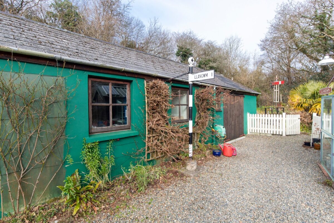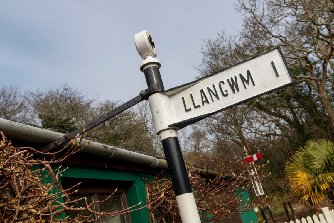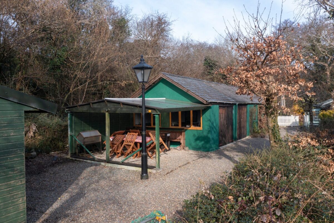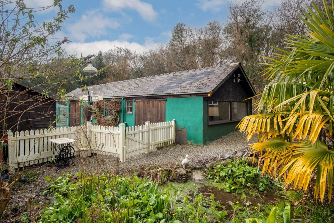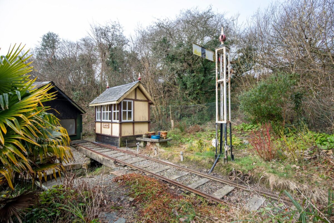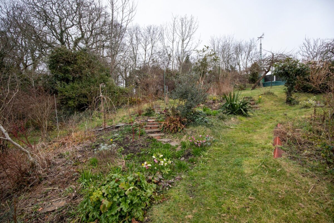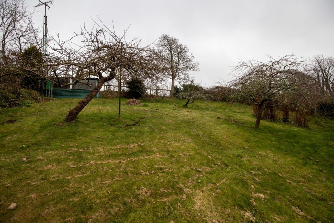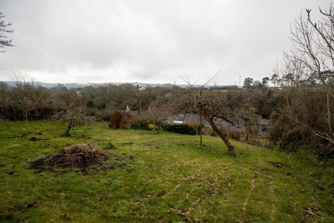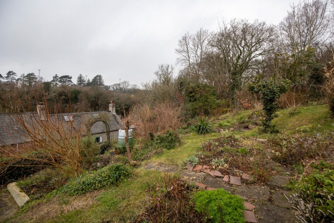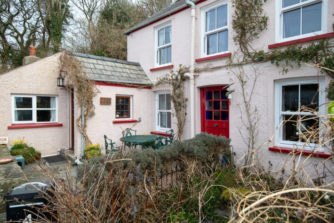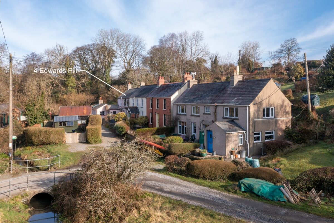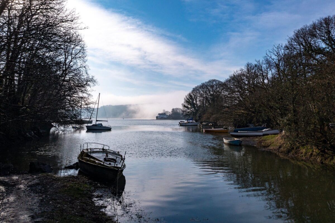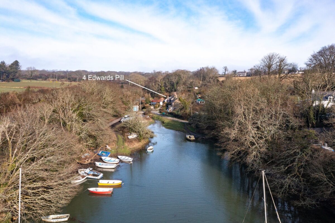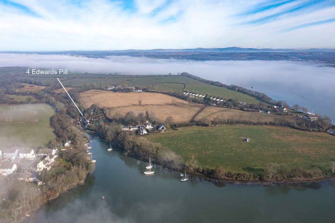4 Edwards Pill, Llangwm, Haverfordwest, SA62
Pembrokeshire
£260,000 Guide Price
Property features
- Former fisherman’s cottage in sought-after Llangwm Pill with breathtaking water views.
- Extended living space retaining character features and period charm.
- Two bedrooms with fitted wardrobes, bathroom, and converted loft space.
- Front patio, stream, outbuildings, garages, and elevated rear garden.
- Vibrant village setting with amenities, close to Haverfordwest and transport links.
Summary
Located in the highly sought-after village of Llangwm, this characterful two-bedroom former fisherman's cottage, enjoys an exceptional position just moments from the estuary at Black Tar. With charming period features and a fascinating history as a former local museum, the property has been sympathetically extended to enhance its living space while retaining its original character. Offering an expansive plot with outbuildings and picturesque water views in an extremely unique estuary setting, it presents a rare opportunity for those seeking a full-time residence or an idyllic holiday retreat.
Description
Situated in the sought-after village of Llangwm, this beautifully presented two-bedroom cottage enjoys an exceptional position just moments from the estuary at Llangwm Pill. With stunning water views and a rich history as a former local museum, the property is full of character and charm, making it an ideal full-time residence or a highly desirable holiday home.
Originally a fisherman’s cottage, it has been sympathetically extended to provide additional living space while retaining its period features. A traditional stable door opens into an entrance hallway laid with Welsh slate flooring, complemented by stained glass windows. The sitting room continues the slate flooring and features an ornate open fireplace with recessed cabinetry and downlighting. The kitchen is well-appointed with a Rayburn with wick burner, solid wood cabinetry, and space for dining. A separate lounge provides an additional reception area, enhanced by a log burner and exposed ceiling beams, while a utility room adds further practicality to the ground floor plan. Upstairs, two well-proportioned bedrooms each benefit from fitted wardrobes, with a bathroom serving the accommodation. A converted loft provides additional space, ideally suited as a playroom or for further storage.
A gravelled driveway allows for motorbike / boat access (69 inch width), with vehicle parking available in the car park to the fore. The front patio, enclosed by a stone dwarf wall, provides a superb setting for outdoor seating. A natural pond and stream run through the property, crossed by a bridge and archway leading to the outbuildings. Formerly part of the museum, the garages provide secure storage or potential workshop space. A covered BBQ area with estuary views and log store have been incorporated, while period memorabilia, including a telephone box, signage, small scale signal box and a section of railway track, contribute to the setting. Stone steps lead to the elevated rear garden, which is mainly laid to lawn and bordered by mature trees, shrubs, and fencing, with a potting shed providing additional outdoor storage.
Located on Edwards Pill in the heart of Llangwm, the property benefits from an enviable position within a village recognised by The Sunday Times as one of the “best places to live”. Just a stones throw from the estuary, residents can enjoy picturesque waterside and countryside walks, with dinghy launching available within 100 metres of the property. Llangwm offers a range of amenities, including a public house, sports club, highly rated junior school, and an outreach surgery, fostering a strong sense of community. Haverfordwest is just seven miles away, providing access to a train station, hospital, leisure centre, supermarkets, and a selection of retail outlets.
Additional Information:
We are advised mains electricity and water are connected, with oil fired central heating installed and private cesspit drainage. The neighbouring property has a right of way across the frontage of 4 Edwards Pill, providing access to their garden and storage sheds.
Council Tax Band:
D (£1510.72)
Details
Entrance Hallway
A solid wood stable door with stained glass opens into the hallway, featuring welsh slate flooring and a stained glass window to the side aspect. Doors lead to the kitchen and utility room.
Sitting / Dining Room
4.72m x 2.85m (15’ 6” x 9’ 4”)
Welsh slate flooring extends throughout, with windows to the front and side allowing for natural light. An open fireplace with an ornate surround and oak mantle serves as a central feature, complemented by recessed cabinetry with down lights and exposed ceiling beams.
Utility Room
3.76m x 1.92m (12’ 4” x 6’ 4”)
Tiled flooring, base-level units with worktops and a sink, and velux windows providing additional light. A laundry maid offers drying space, with provisions for a washing machine and tumble dryer. A door leads to steps accessing the rear garden.
Kitchen
4.41m x 4.00m (14’ 6” x 13’ 1”)
Fitted with base-level units, worktops, and eye-level shelving incorporating plate racks and cabinetry. A Rayburn with a wick burner and hot plate is installed, with a sash window to the front aspect and an additional side window overlooking the utility space. Exposed ceiling beams enhance the character, while ample space allows for a dining table. A staircase leads to the upper floor, and a door opens to the front patio.
Lounge
3.91m x 2.68m (12’ 10” x 8’ 10”)
A sash window to the front provides natural light. The log burner is set within an ornate surround with a slate hearth and oak detailing. Exposed ceiling beams contribute to the character of the space.
Bedroom One
4.26m x 2.99m (14’ 0” x 9’ 10”)
A well-proportioned double bedroom with carpet underfoot, fitted wardrobes, and a sash window to the front aspect.
Bedroom Two
4.26m x 2.51m (14’ 0” x 8’ 3”)
A single bedroom, also featuring fitted wardrobes and a sash window to the front aspect. A staircase provides access to the storage loft / playroom.
Bathroom
1.94m x 1.69m (6’ 4” x 5’ 7”)
Solid wooden flooring, panelled bath, WC, and sink with a mirrored cabinet above. A sash window faces the fore aspect.
Storage Loft / Playroom
5.58m x 3.29m (18’ 4” x 10’ 10”)
A versatile space with carpet underfoot, a panelled ceiling, and a velux window. Height restricted, with integrated eave storage adding functionality.
External
A gravelled driveway provides motorbike / boat access (69 inch width), with additional parking available in the car park to the fore. The front patio, enclosed by a stone dwarf wall, offers an ideal outdoor seating area. A natural pond and stream runs through the property, crossed by a bridge and archway leading to the three outbuildings. Previously operated as a local museum, the garages offer space for secure storage or workshop use. A covered BBQ area and log store has been incorporated, while various memorabilia, including a telephone box, signage, small scale signal box and a section of railway track, contribute to the setting. Stone steps lead to the rear garden, which is mainly laid to lawn and bordered by trees, shrubs and flowers. A potting shed provides further storage, with a television mast also installed.
