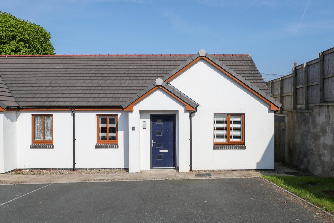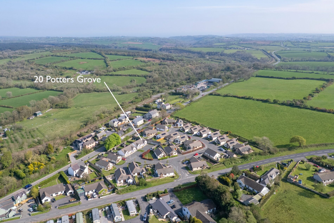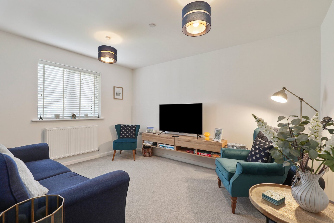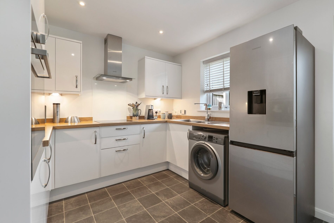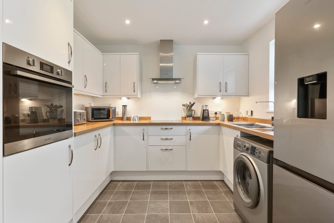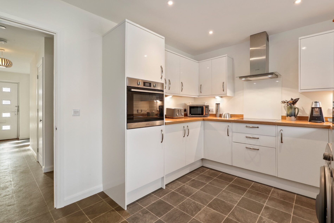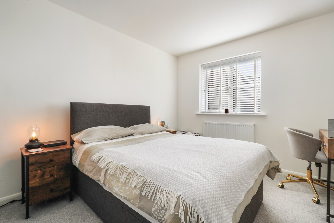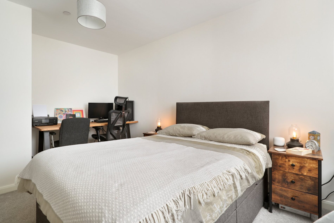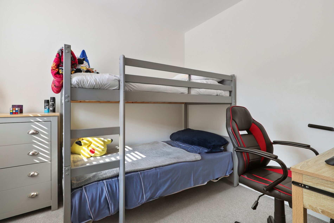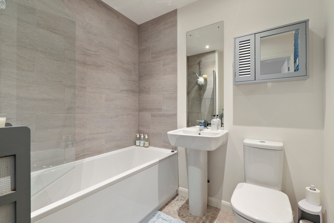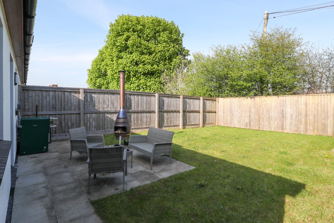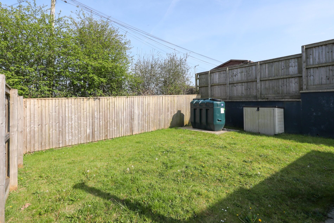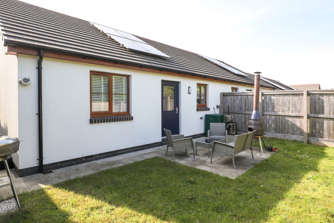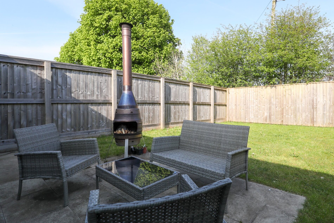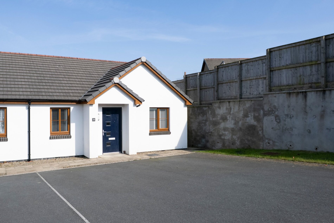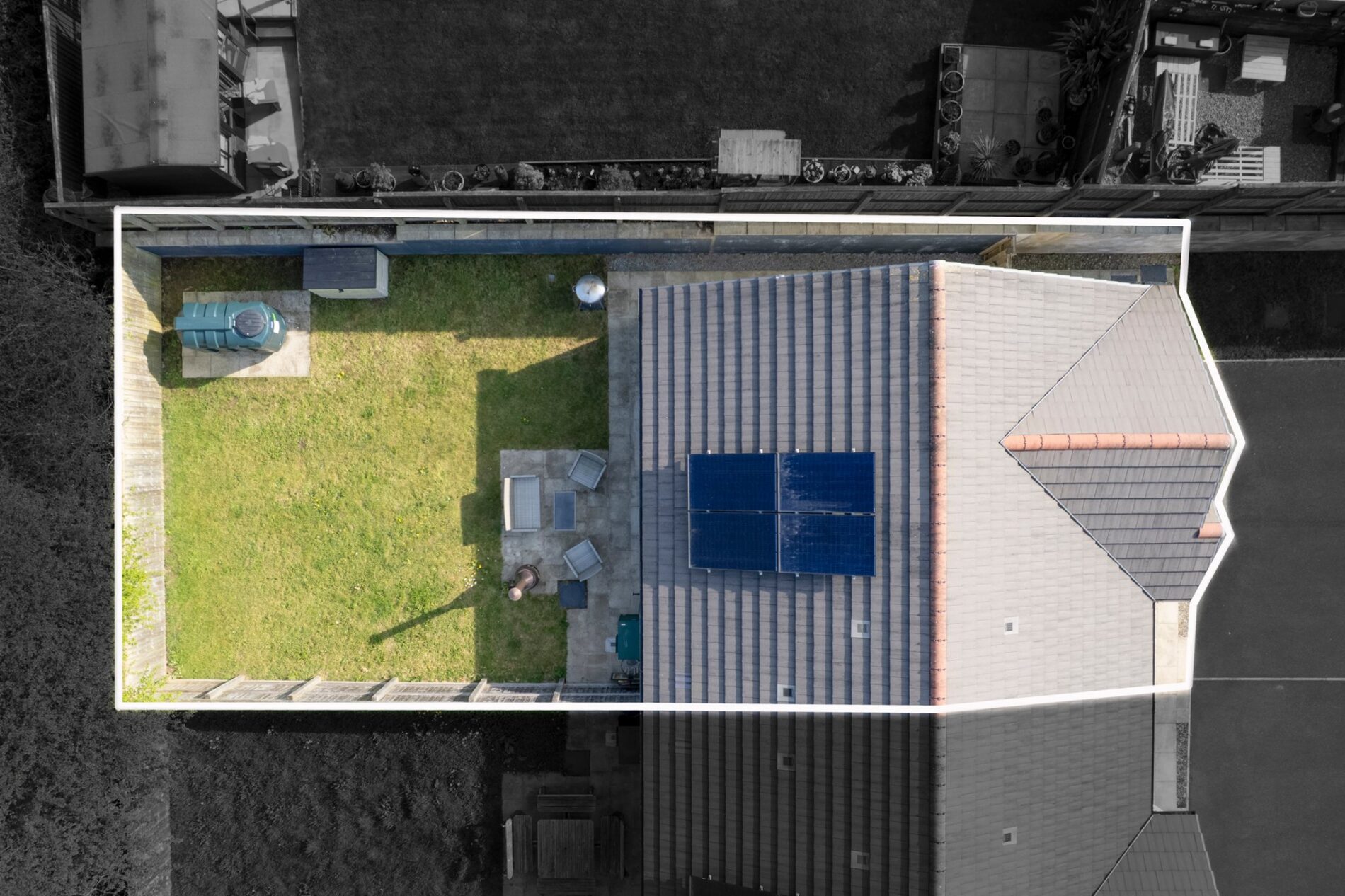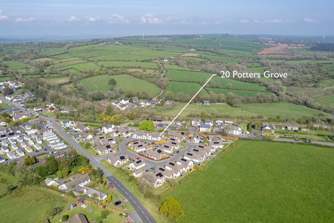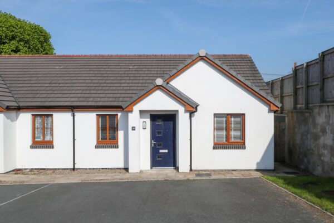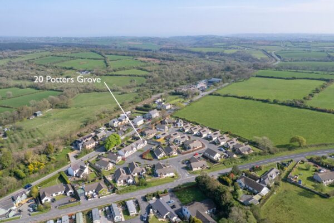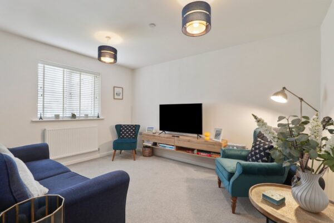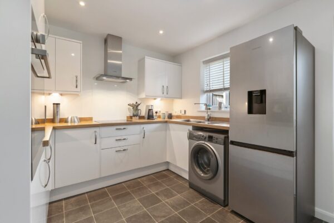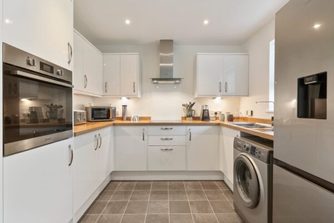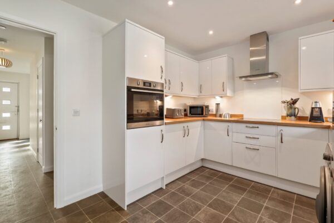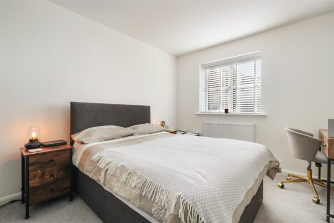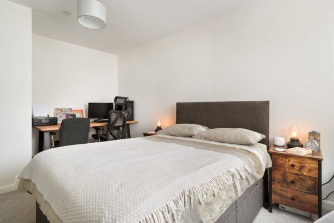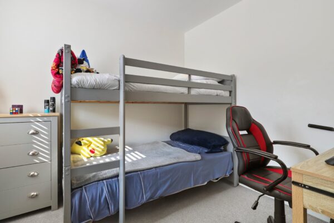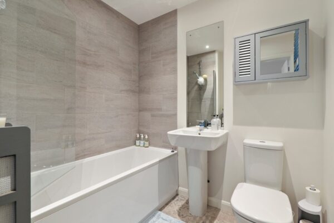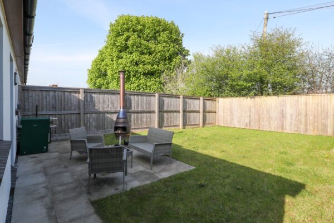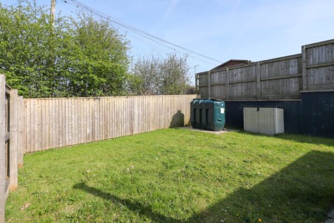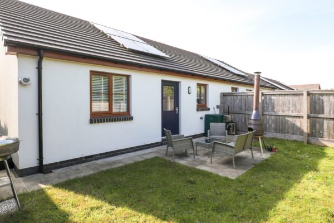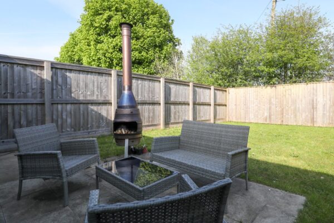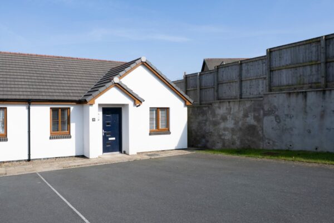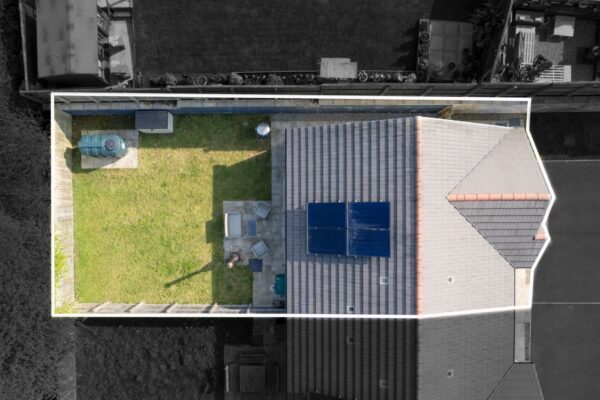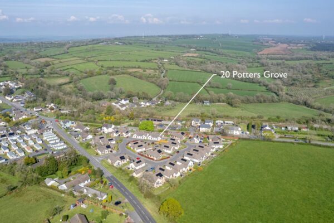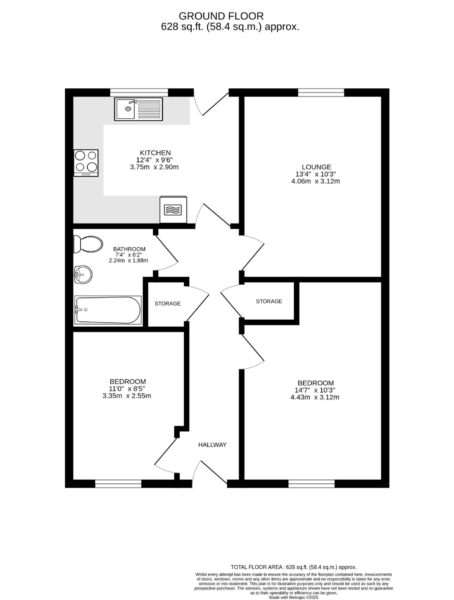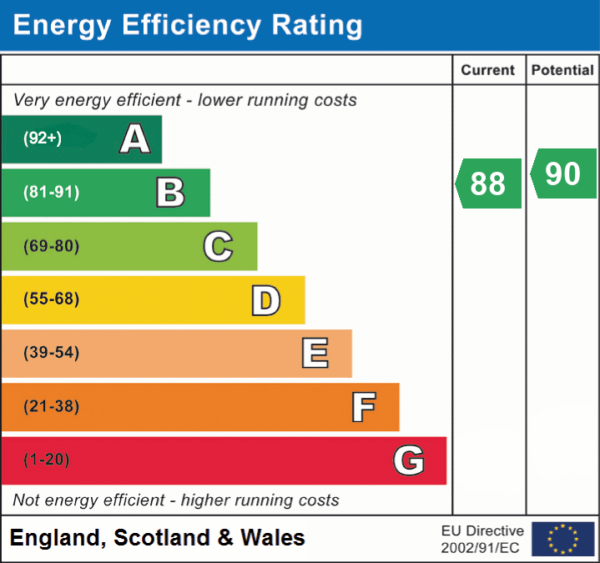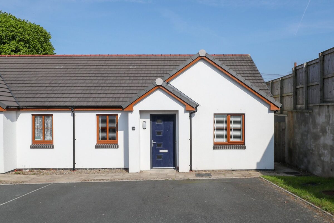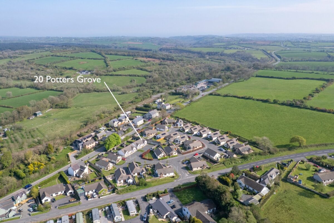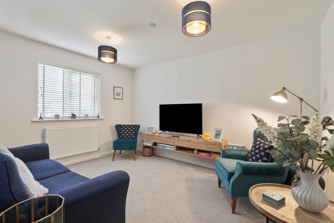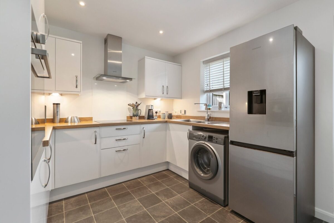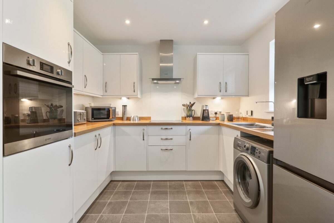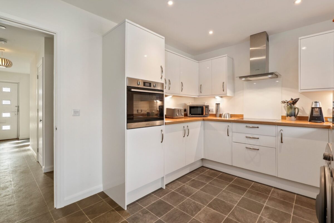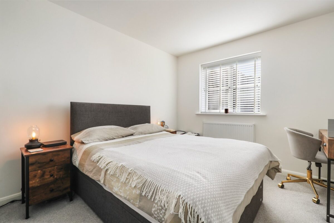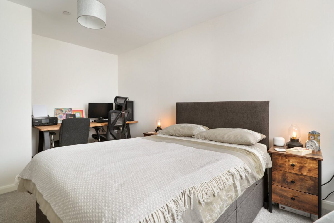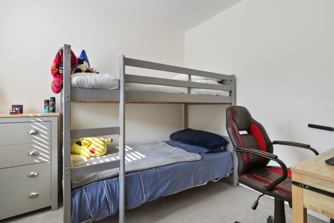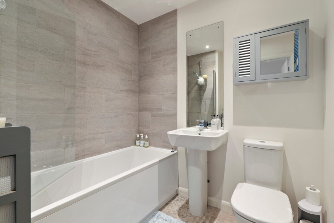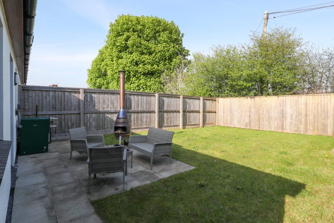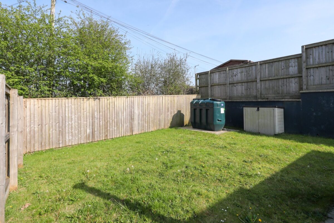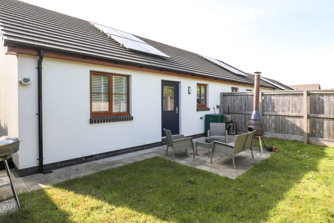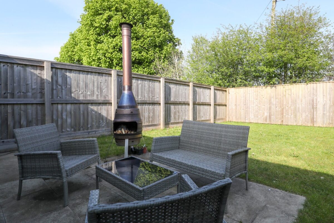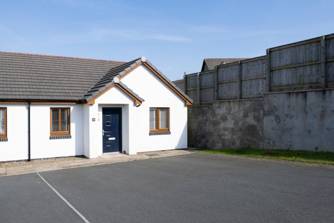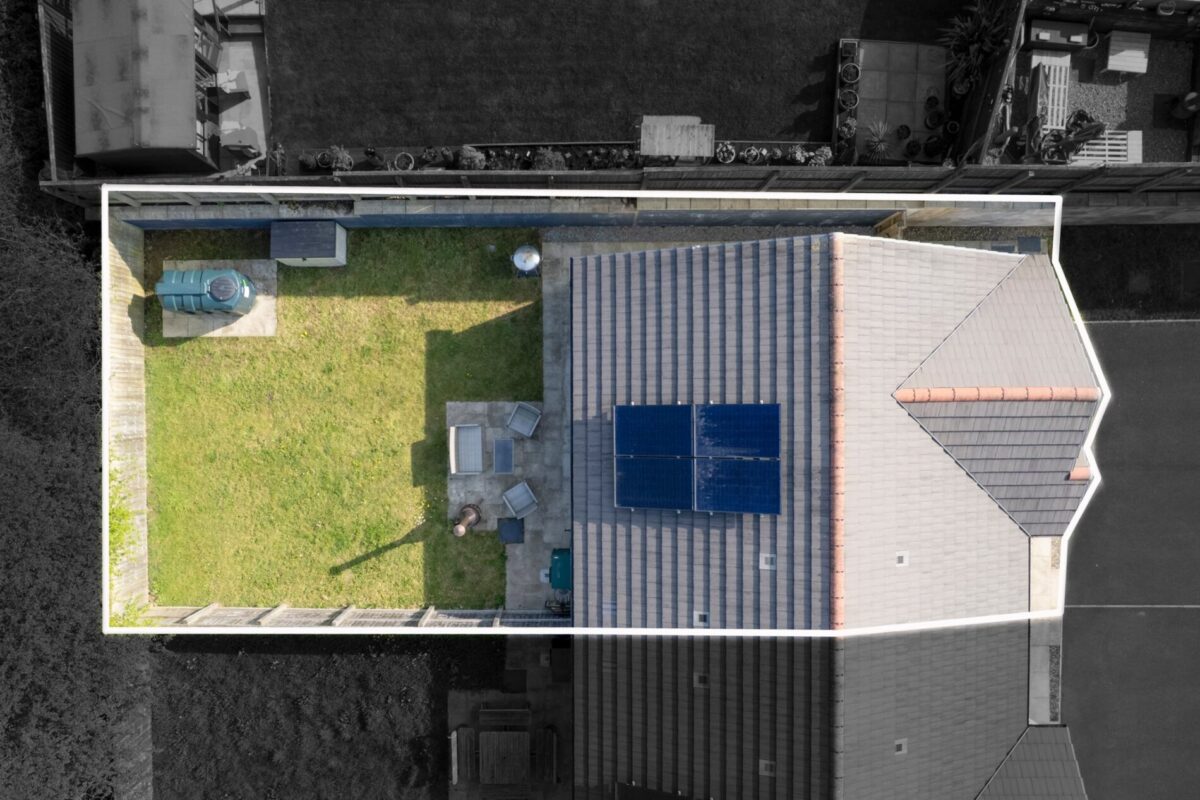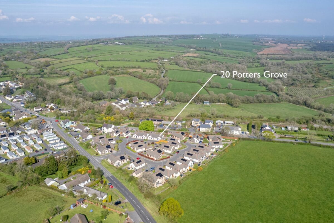Potters Grove, Templeton, Narberth, SA67
Pembrokeshire
£209,950
Property features
- Immaculately presented two-bedroom bungalow in a peaceful village setting.
- Contemporary kitchen and light-filled lounge overlooking the garden.
- Two well-proportioned bedrooms and a modern, well-appointed bathroom.
- Generous rear patio and garden plus private driveway.
- Conveniently located near Narberth and within easy reach of coastal and transport links.
Summary
This well-presented two-bedroom semi-detached bungalow is set in a quiet position within the popular village of Templeton. Offering modern interiors, private parking, and a great sized rear garden, the property provides a comfortable and low-maintenance home in a convenient yet peaceful setting. Within easy reach of nearby towns, local amenities, and the stunning Pembrokeshire countryside, it represents an ideal opportunity for a range of buyers.
Description
Positioned at the end of a quiet residential development in the sought-after village of Templeton, this immaculately presented semi-detached two-bedroom bungalow offers an exceptional opportunity for those seeking a stylish and low-maintenance home. Finished to a true turnkey standard, the property benefits from private parking, modern interiors, and a great sized rear garden, making it an ideal choice for first-time buyers or those looking to downsize without compromise.
Entry is via a porch into a welcoming hallway, where integrated storage cupboards provide useful space for everyday items. The kitchen is well arranged with a range of contemporary units, solid oak worktops, and matching up stands, combining practicality with a clean, modern finish. To the rear, the lounge enjoys excellent natural light and offers a comfortable setting with views over the rear garden. Both bedrooms are positioned at the front of the property, each well-proportioned and tastefully presented. The bathroom is equipped with contemporary fittings, designed to accommodate modern daily living.
Externally, the property offers private parking for multiple vehicles along with additional turning space — a distinct advantage of its end-of-development location. The rear garden is a particularly appealing feature, offering a great size and laid mainly to lawn, with a small patio area and enclosed by featheredge fencing to ensure privacy.
Templeton provides a peaceful village setting just two miles from the vibrant market town of Narberth, renowned for its independent shops, cafés, and wide-ranging local amenities including schools and healthcare. The surrounding area boasts easy access to the Pembrokeshire Coast National Park and Preseli Hills, with excellent transport links to Haverfordwest, Tenby, Carmarthen and the M4 corridor.
Additional Information:
We are advised that all mains services are connected. Oil fired central heating.
Council Tax Band:
B (£1,284.87)
Details
Lounge
4.06m x 3.12m (13’ 4” x 10’ 3”)
A well-proportioned reception room with carpeted flooring, ample space for sofas and a coffee table, television connection points, and a window overlooking the rear aspect.
Kitchen
3.75m x 2.90m (12’ 4” x 9’ 6”)
Fitted with a vinyl tiled floor and a contemporary range of matching eye and base level units, complemented by solid oak worktops and up stands. Features include a stainless steel sink and drainer, four-ring electric hob with splash back and extractor hood over, integrated eye-level electric oven, cabinet lighting, and plumbing for a washing machine. There is space for a freestanding fridge/freezer and a small dining table. A window to the rear aspect and a uPVC door provide access to the patio and garden area.
Bedroom One
4.43m x 3.12m (14’ 7” x 10’ 3”)
A spacious double bedroom with carpeted flooring, a window to the front aspect, and a radiator.
Bedroom Two
3.35m x 2.55m (11’ 0” x 8’ 5”)
A single bedroom, also carpeted, with a window to the front aspect and a radiator.
Bathroom
2.24m x 1.88m (7’ 4” x 6’ 2”)
Finished with vinyl tiled flooring and walls, the bathroom includes a panelled bath with shower over and glass screen, wash hand basin with mirror above, WC, wall-mounted cabinet, heated towel rail, and extractor fan.
External
To the front, a tarmac driveway provides parking for multiple vehicles along with turning space. The rear garden is predominantly laid to lawn with a paved patio and enclosed by fencing for added privacy.
