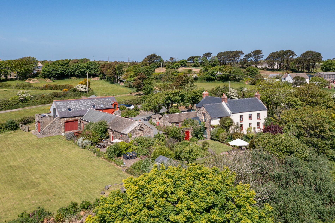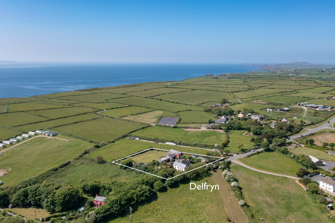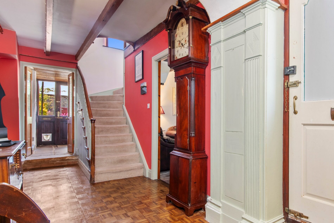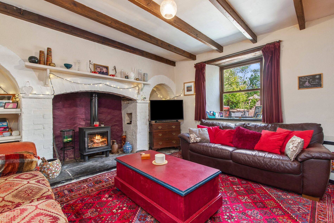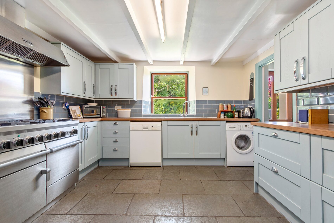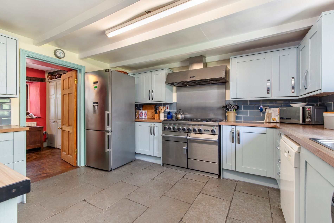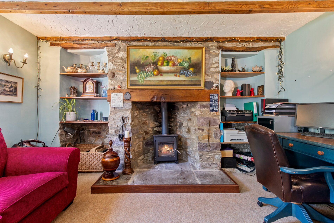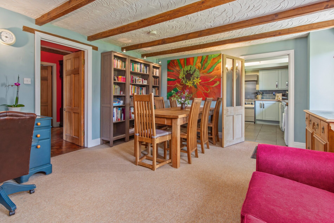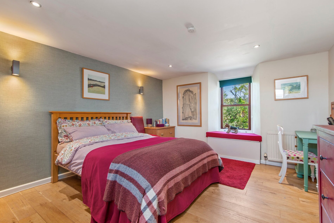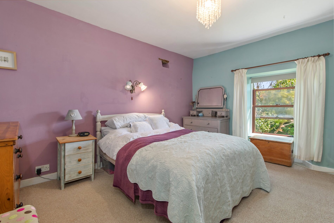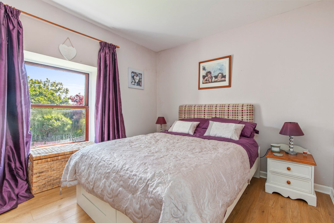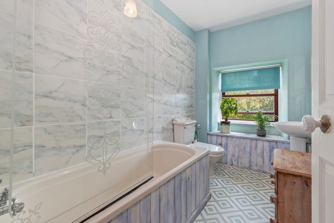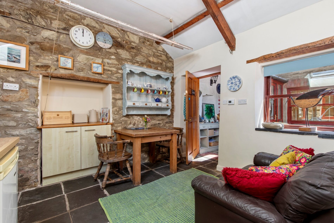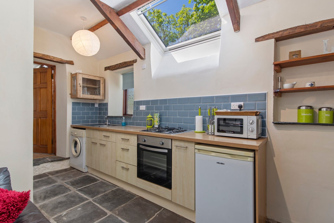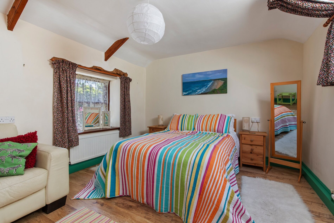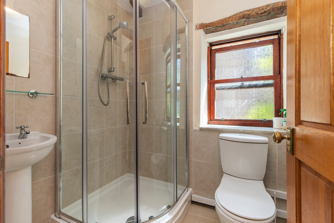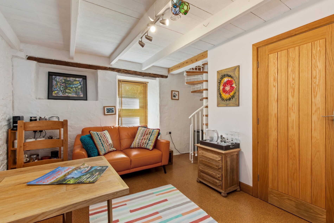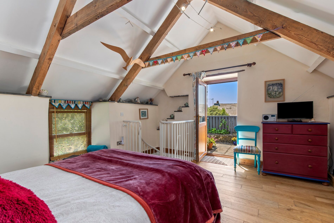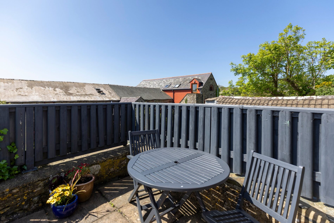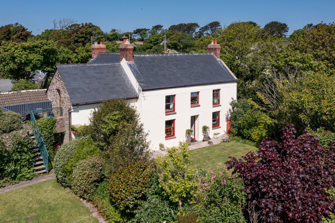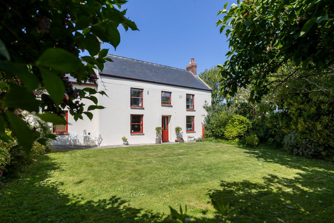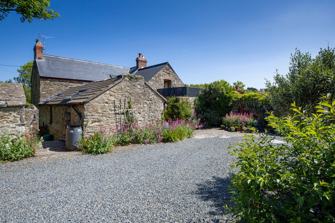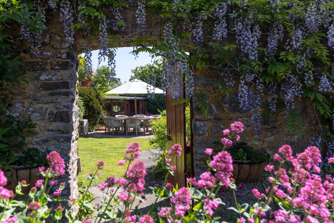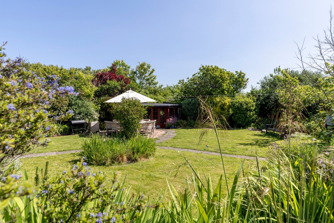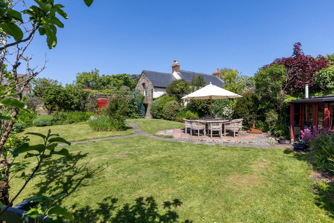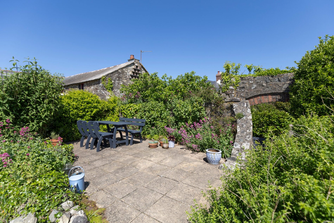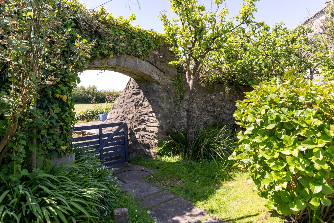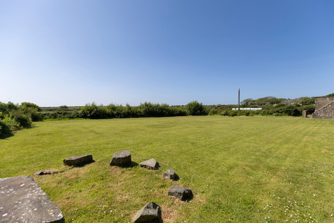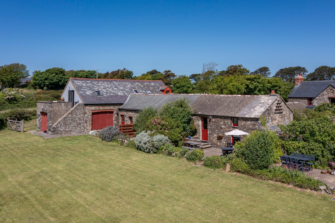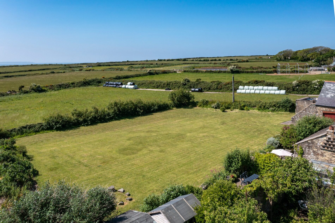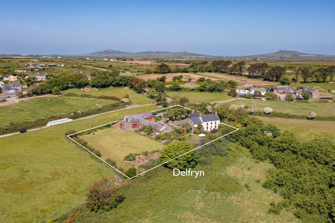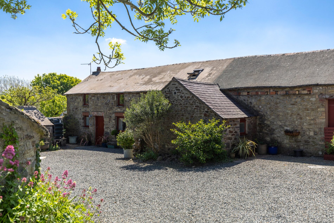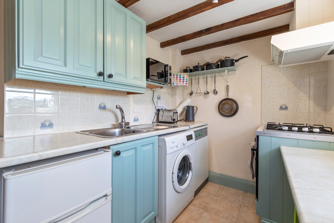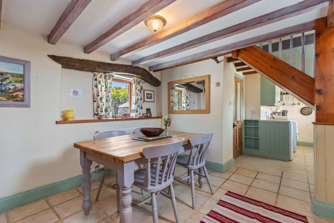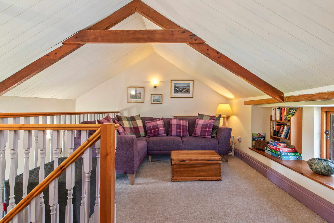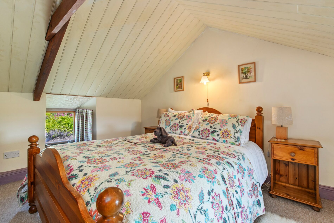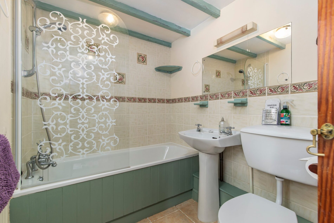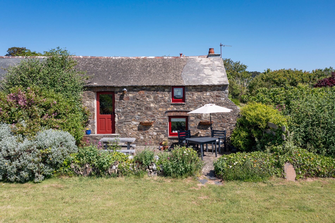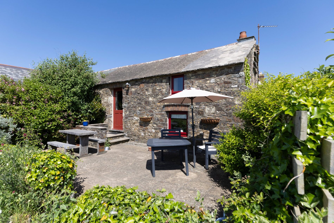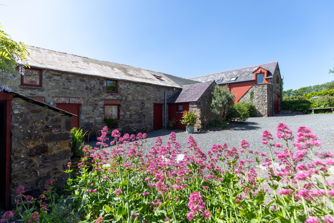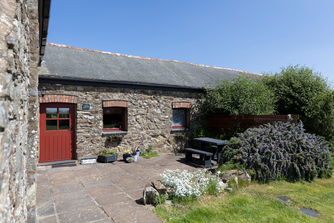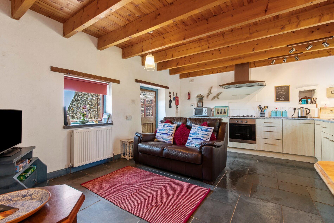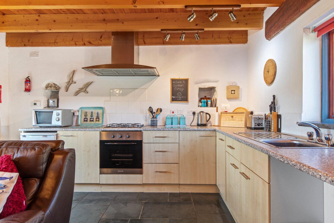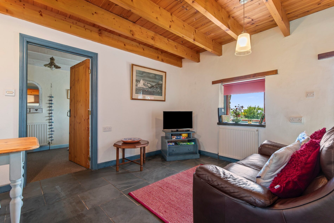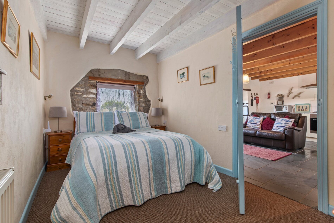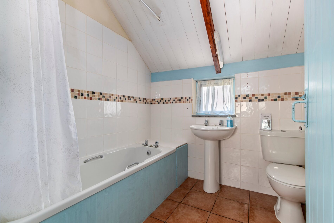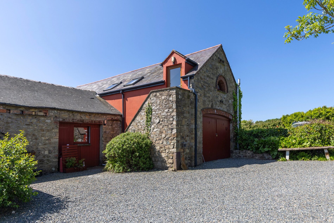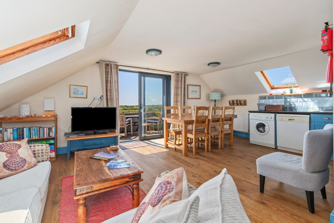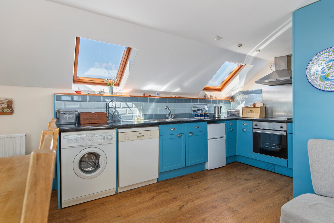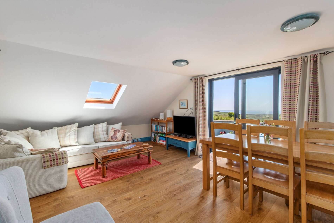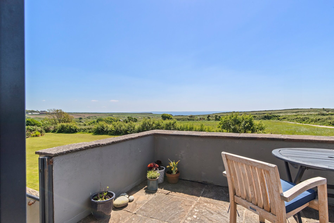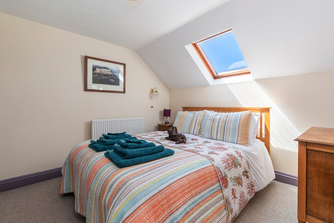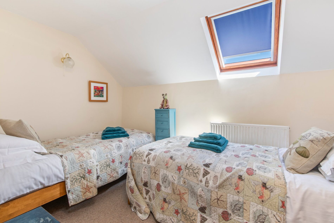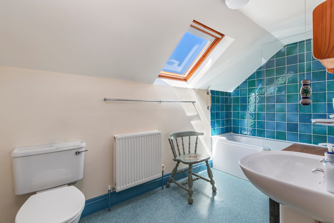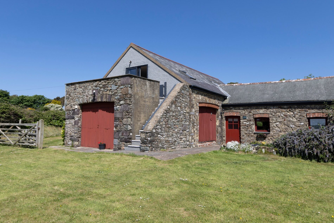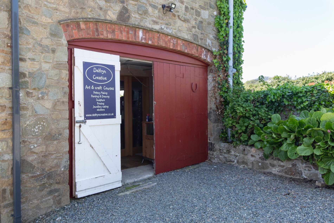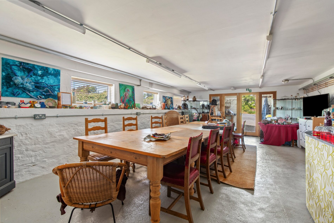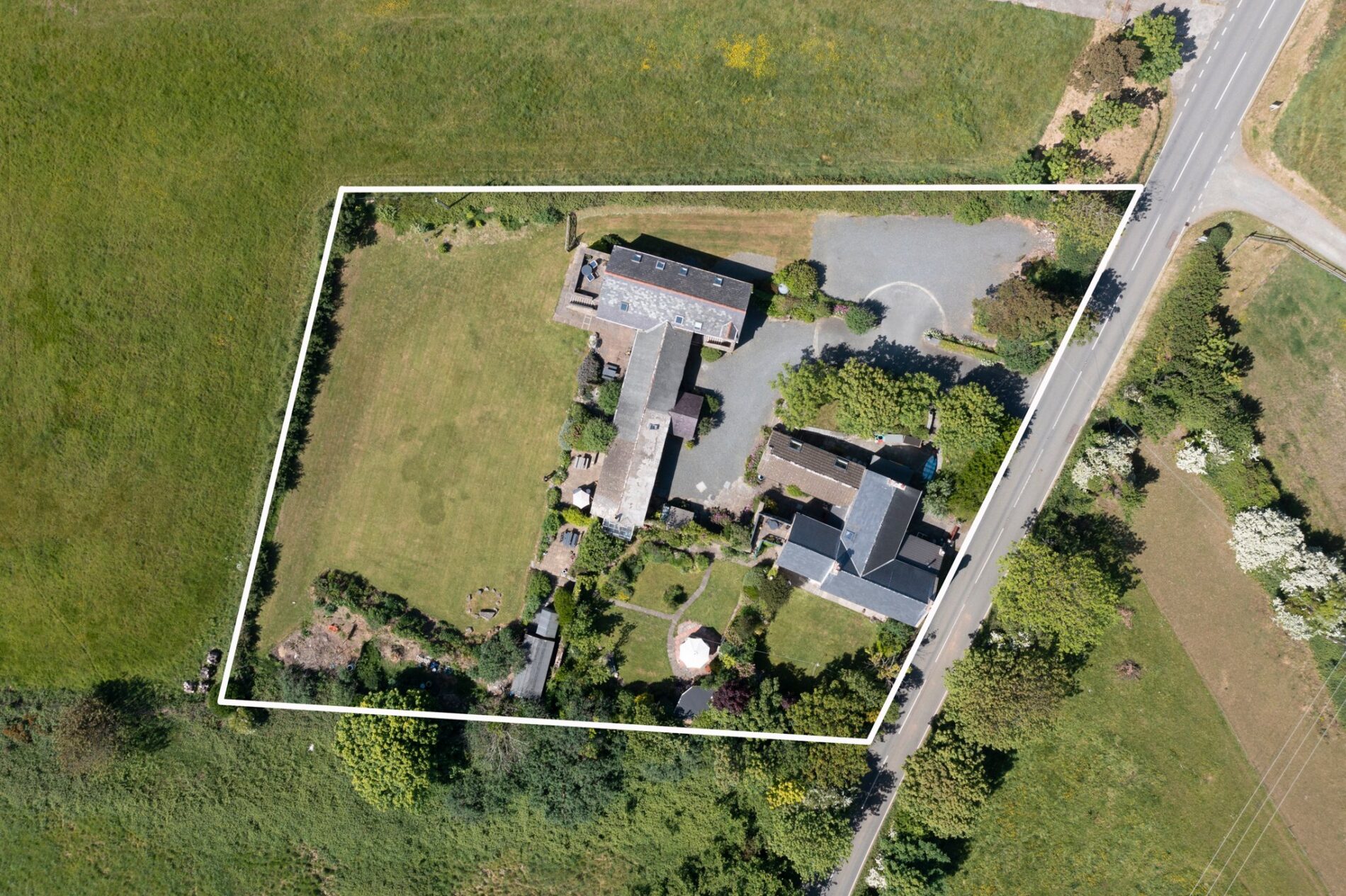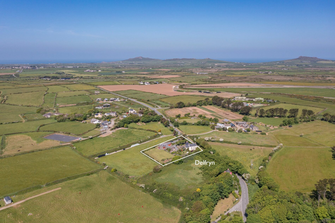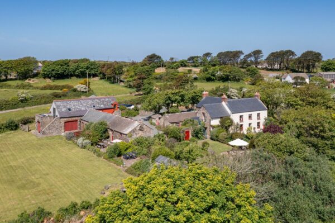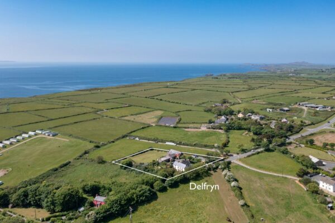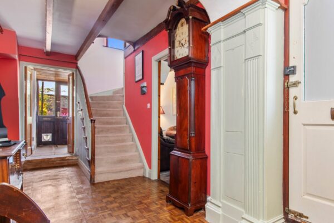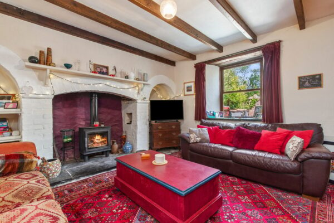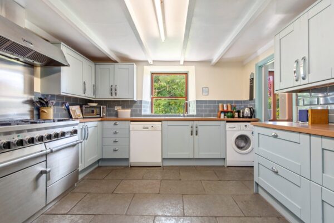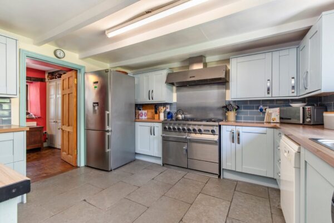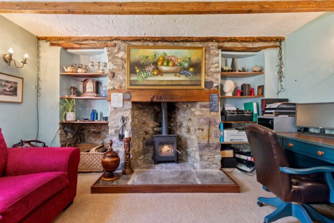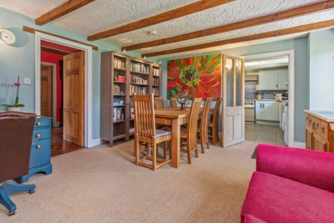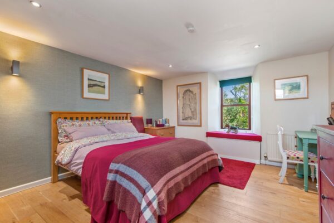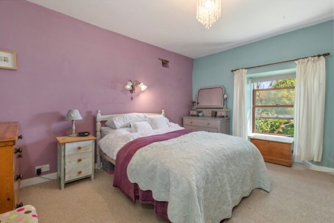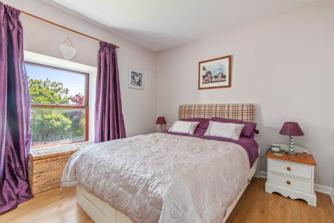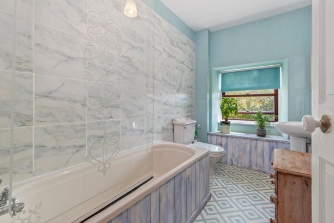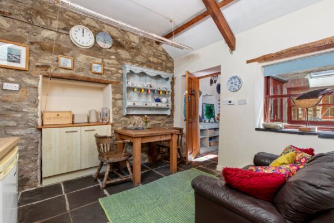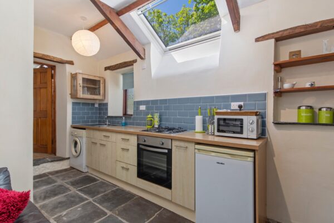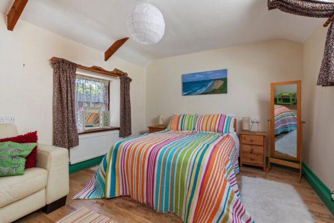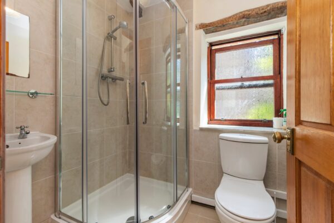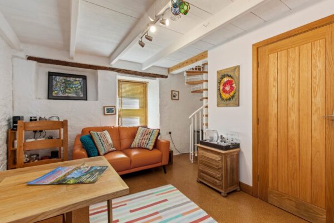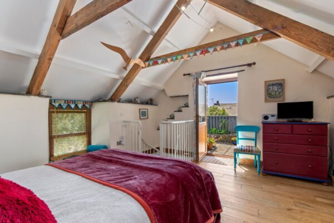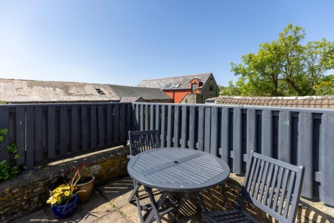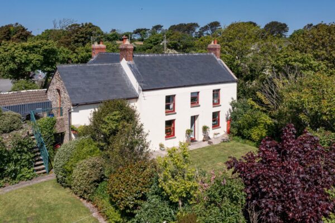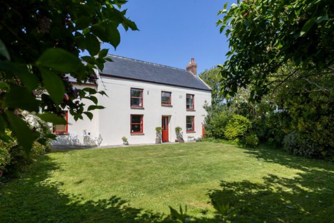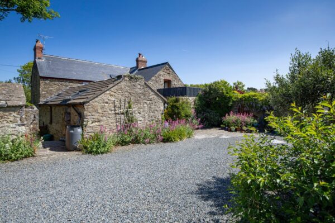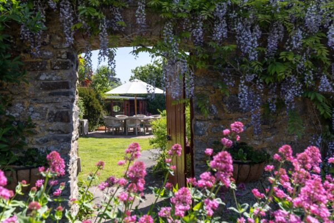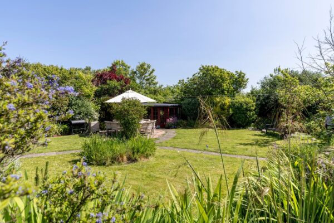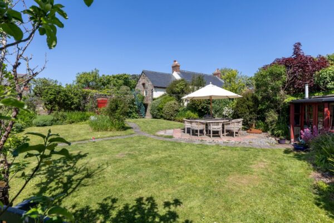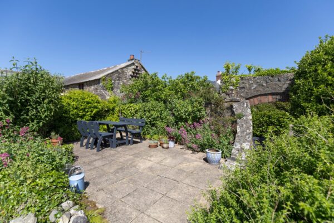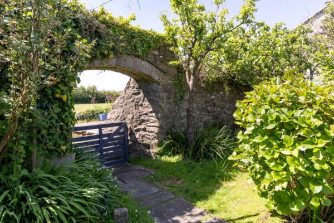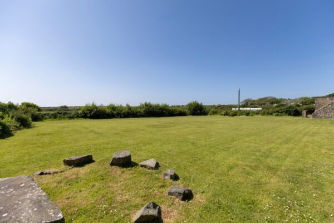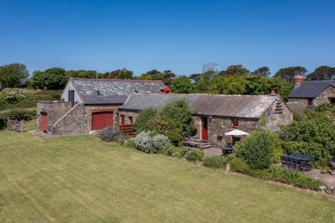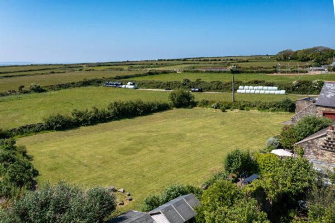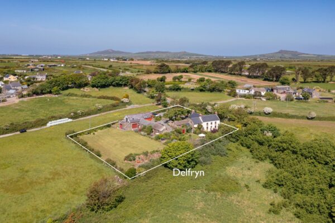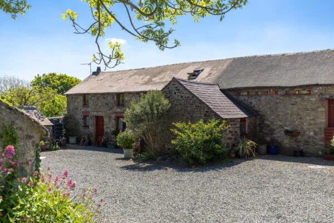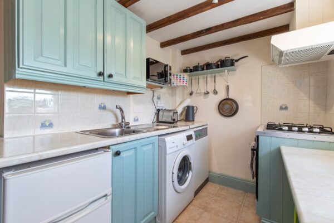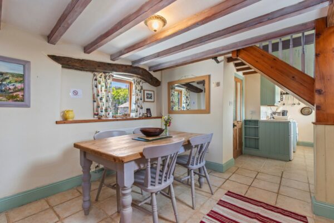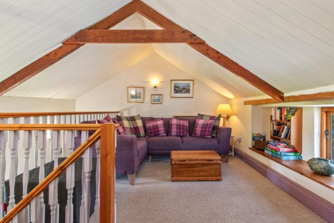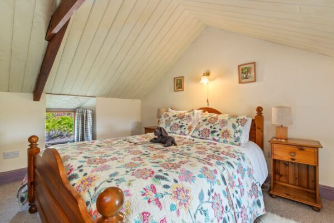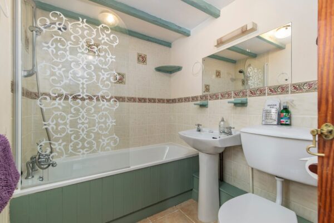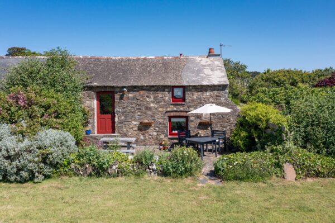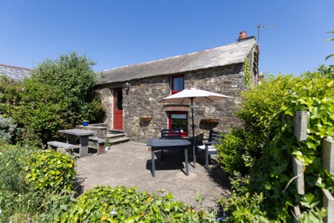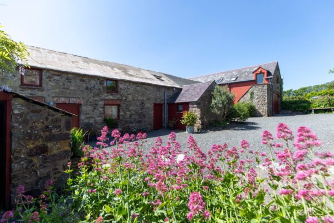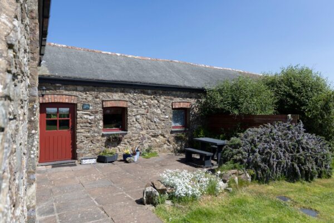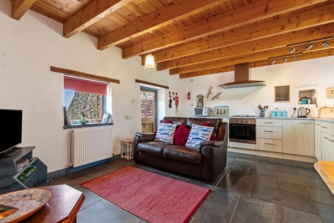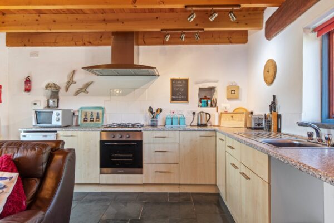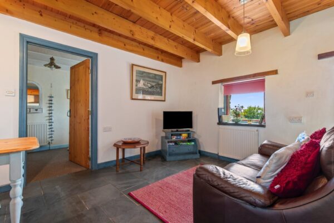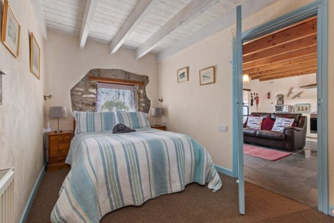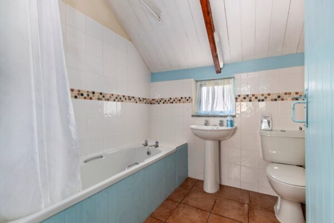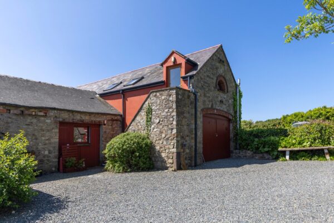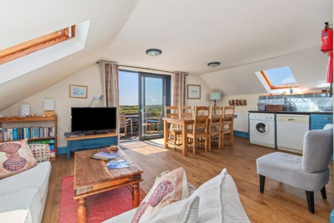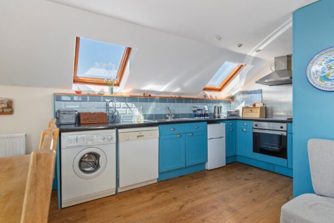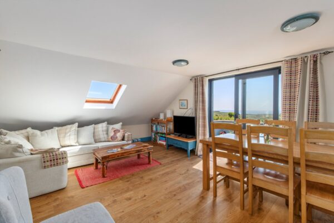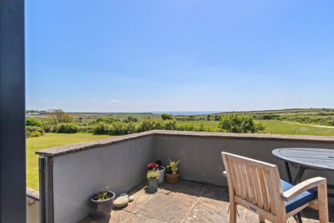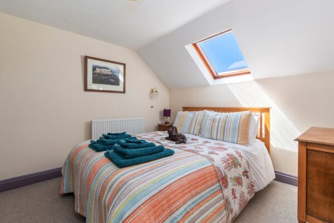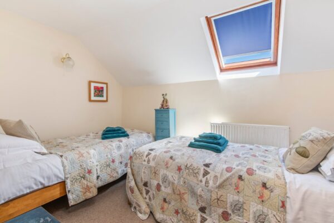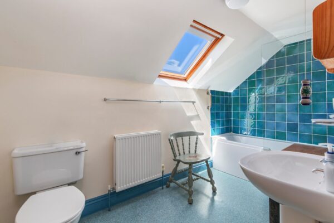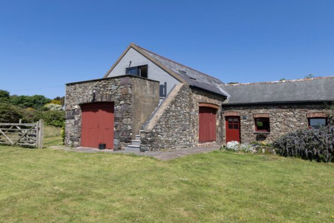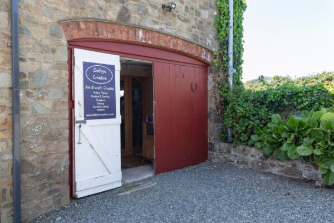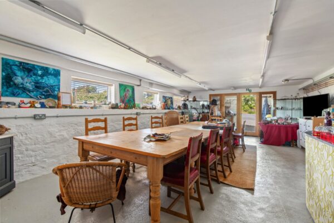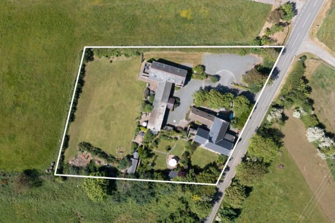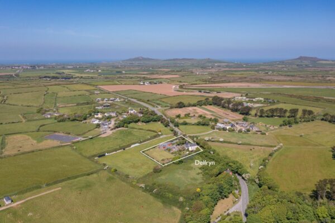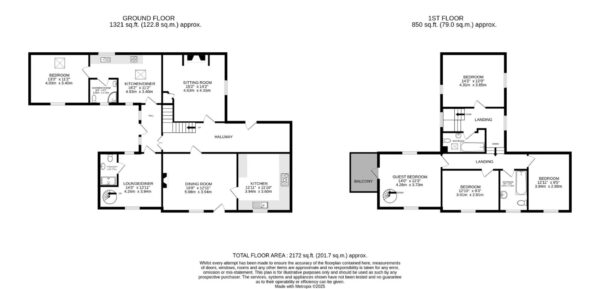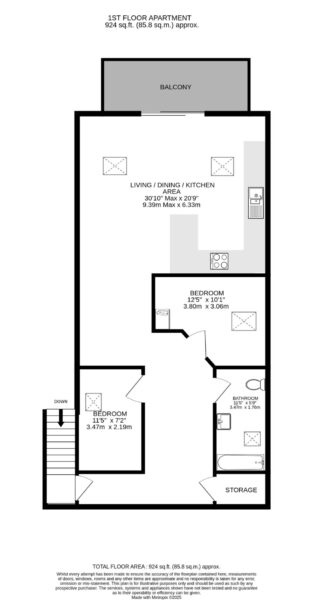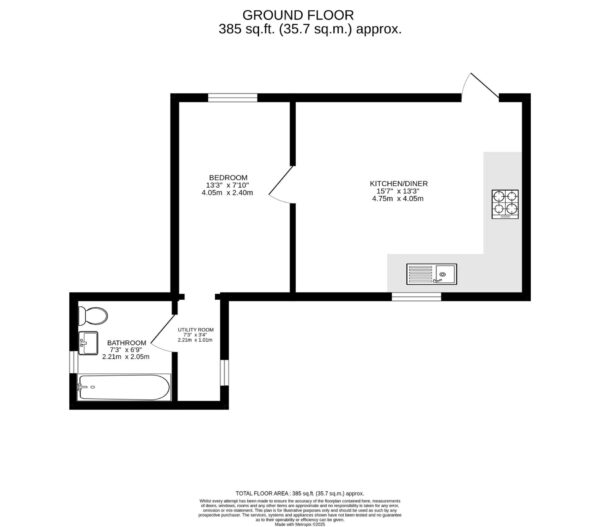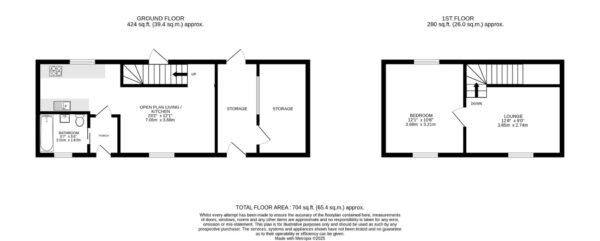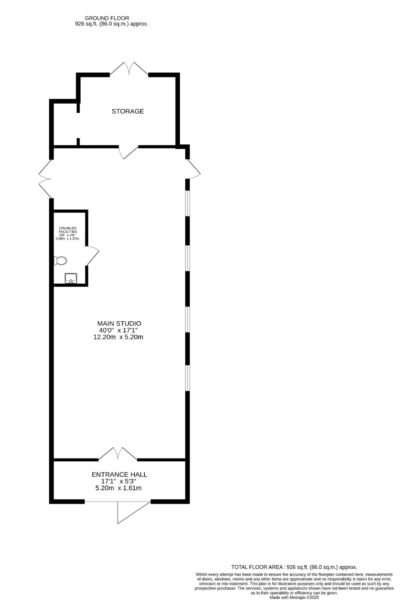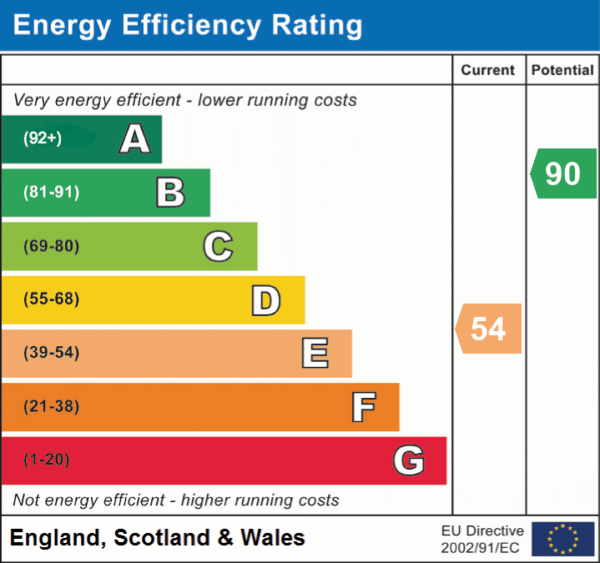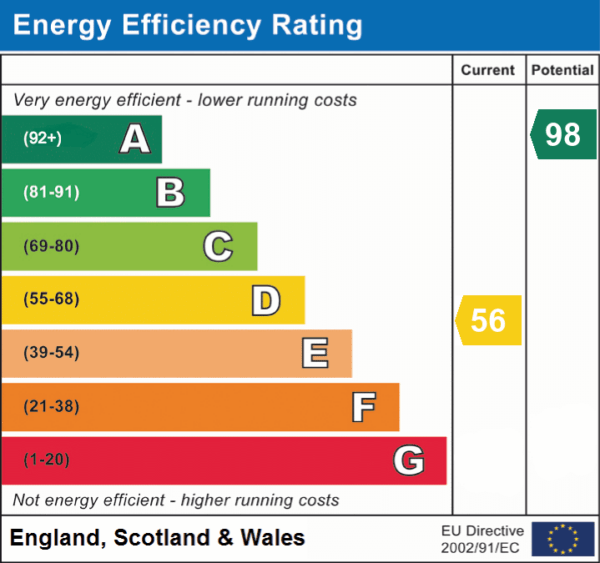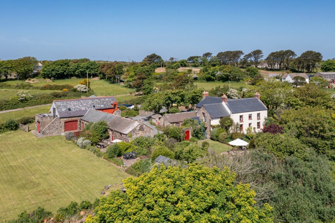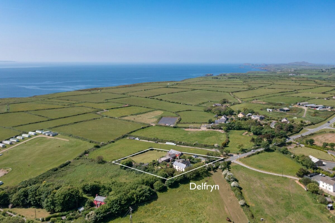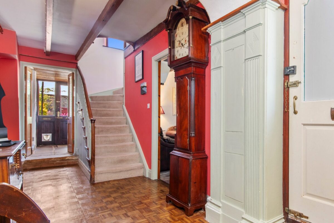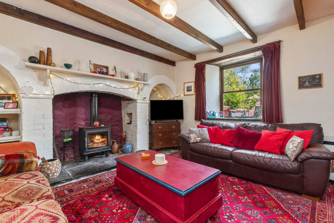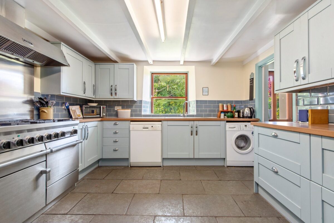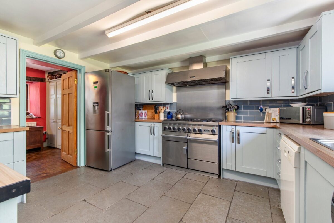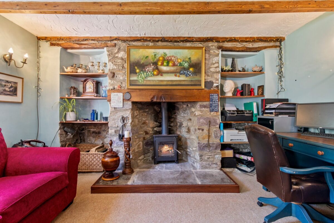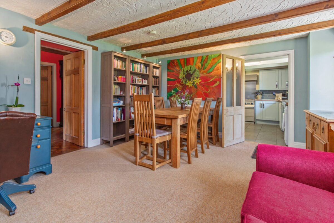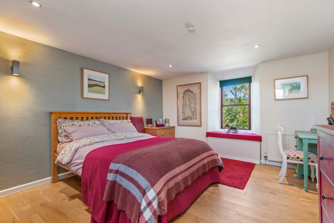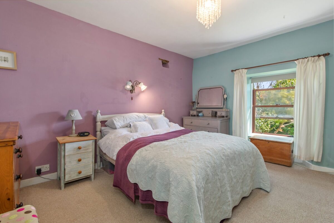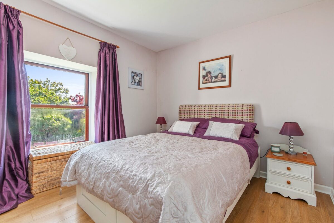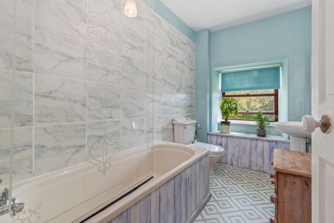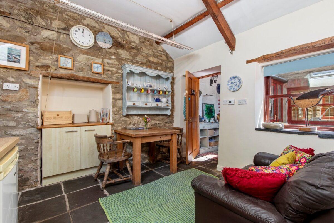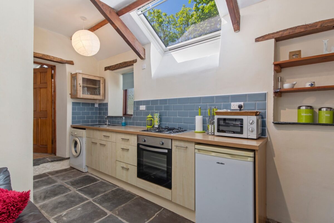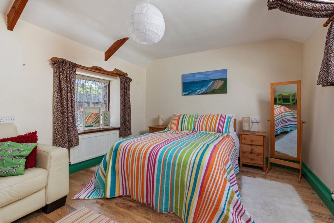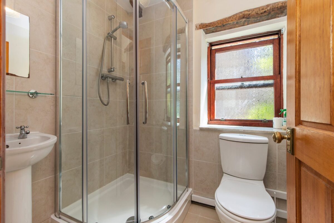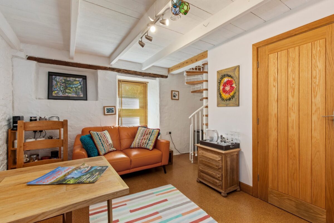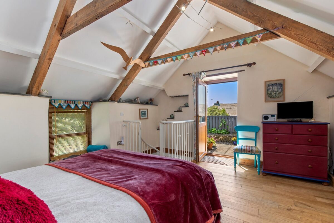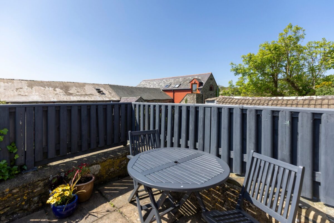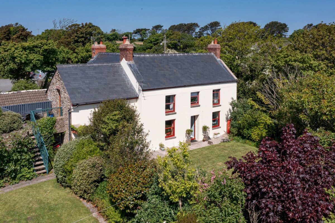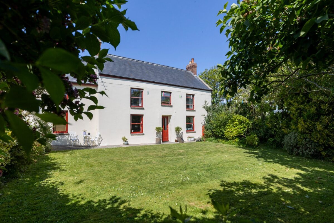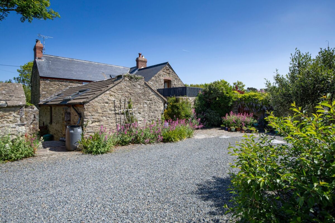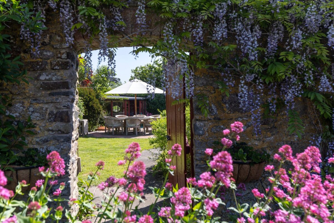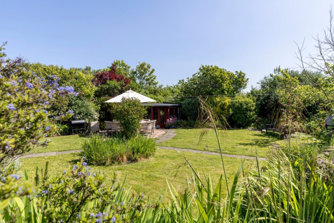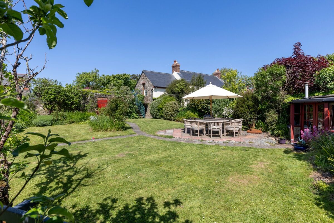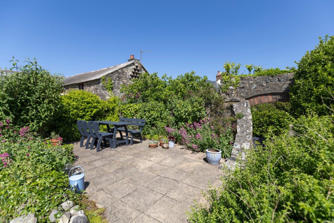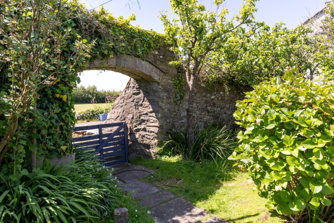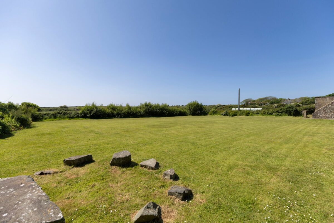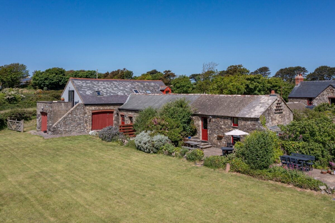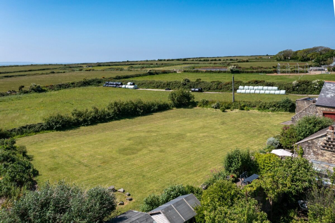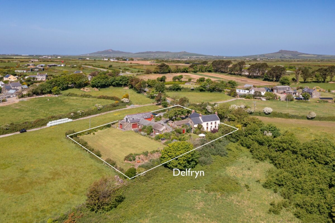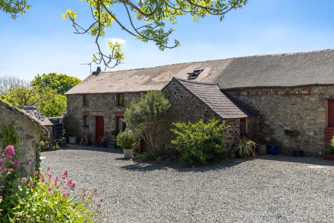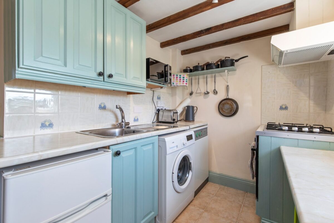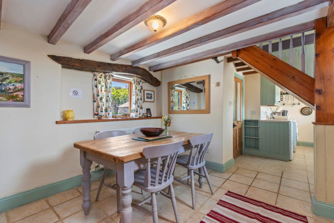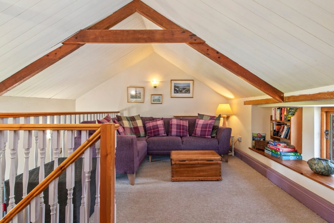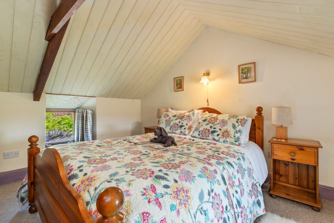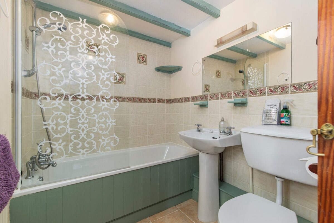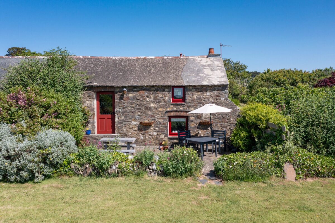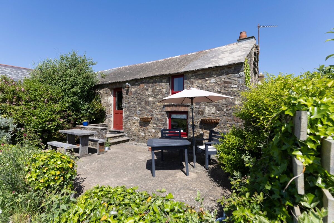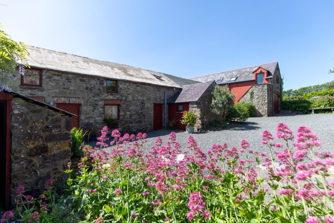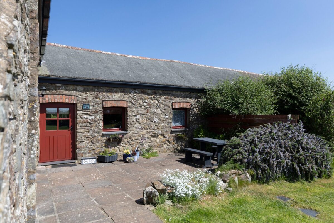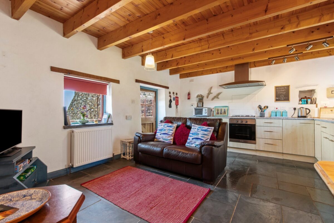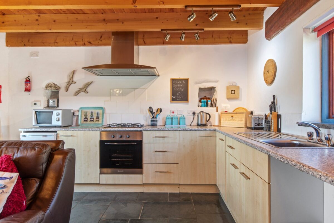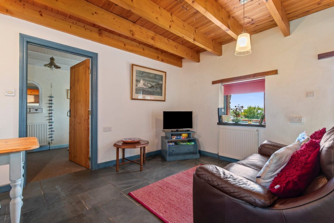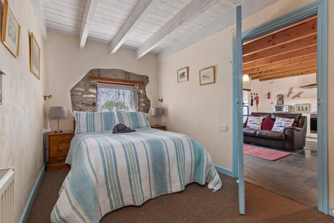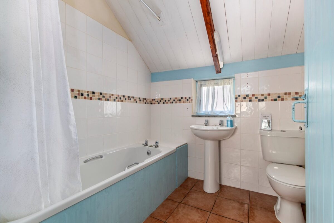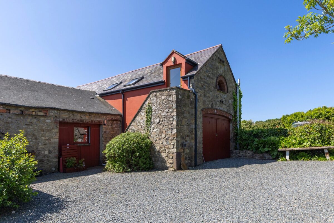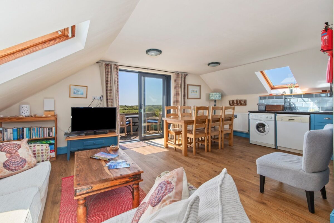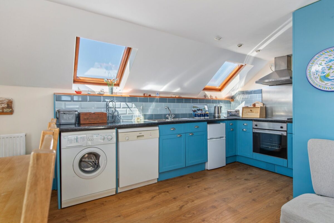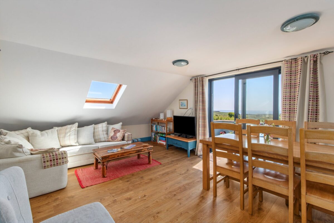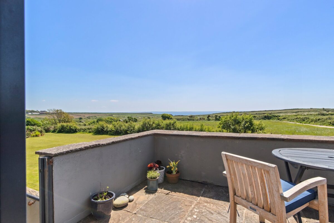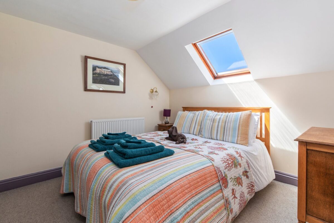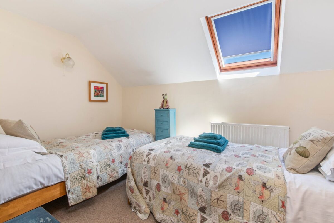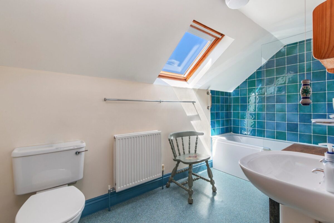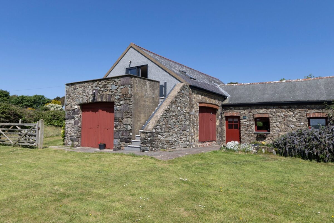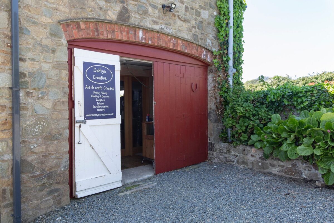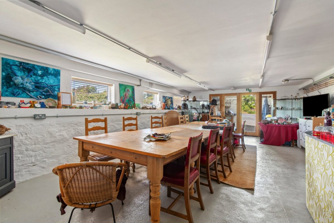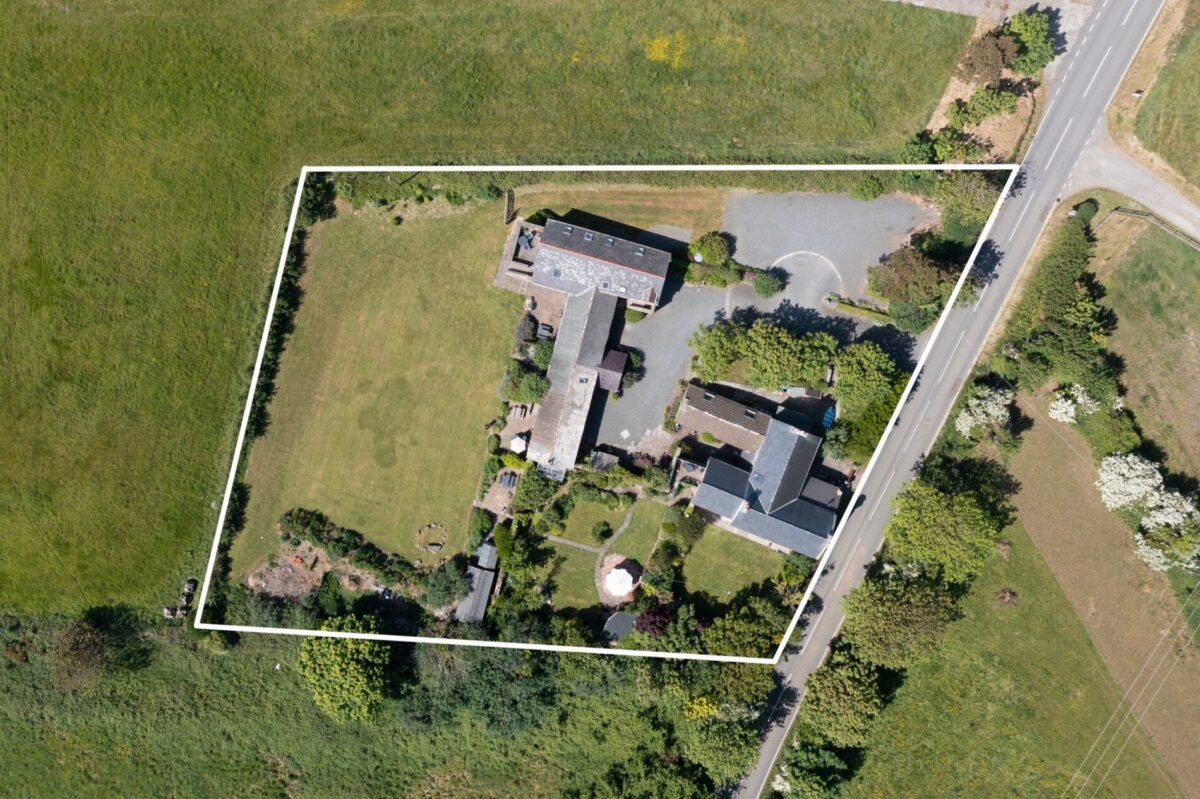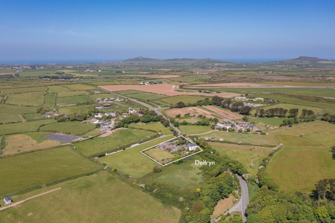Delfryn, Nine Wells, Solva, Haverfordwest, SA62
Pembrokeshire
£899,950 Guide Price
Property features
- Exceptional coastal location within the Pembrokeshire Coast National Park, situated between Solva and St Davids with direct access to renowned walking routes and unspoilt natural scenery.
- Established holiday letting business comprising three high-quality cottages, two annexes, and a detached studio, offering proven income with scope for expansion.
- Detached principal residence providing private accommodation separate from guest areas, ideal for owner-occupiers or on-site management.
- Approximately one acre of landscaped grounds, including cobbled courtyards, walled gardens, mature planting, and extensive parking facilities.
- Versatile outbuildings and recreational studio, well suited to leisure, wellness, or creative use, with potential for additional income streams.
- Rare lifestyle and investment opportunity in a highly desirable coastal setting, combining privacy, amenity, and long-term commercial potential.
Summary
Occupying a prime position within the Pembrokeshire Coast National Park, Delfryn presents a rare opportunity to acquire a coastal property of considerable scale and versatility. Set within approximately one acre of landscaped grounds in the hamlet of Nine Wells, the former farmstead has been thoughtfully converted into a private collection of stone-built residences and guest accommodation. The arrangement includes a detached three-bedroom main house, two annexes, three established holiday cottages, and a detached recreational studio — all positioned around cobbled courtyards and walled gardens, with panoramic views across open countryside towards the sea. Currently operating as a successful holiday letting business, the property offers clear potential for further development, subject to the necessary consents. Situated between Solva and St Davids and within walking distance of the Pembrokeshire Coast Path, Delfryn combines privacy, amenity, and proven commercial value in one of Wales’s most sought-after coastal settings.
Description
Beautifully positioned within the Pembrokeshire Coast National Park, Delfryn presents a rare opportunity to acquire a distinctive coastal property, currently operating as a well-established and successful holiday letting business with scope for further expansion and development. Set within approximately one acre of landscaped grounds in the peaceful hamlet of Nine Wells — between the vibrant harbour village of Solva and the historic city of St Davids — this impressive former farmstead has been sympathetically converted to form a private collection of stone-built residences and guest accommodation.
The property includes a detached three-bedroom main residence, two adjoining annexe units, three fully operational holiday cottages, and a dedicated recreational studio. Together, they offer a well-considered and highly versatile combination of private living space and proven income-generating accommodation, framed by cobbled courtyards, walled gardens, mature planting, and panoramic views across open countryside towards the coast — an exceptional lifestyle and commercial opportunity.
The principal house is traditionally styled, with generous reception rooms, log-burning fireplaces, and a well-appointed kitchen suited to both everyday family living and professional culinary use. Three double bedrooms and two bathrooms occupy the upper level, along with access to an adjoining one-bedroom annexe. Currently self-contained via a secure internal door, the annexe has been thoughtfully refurbished to provide a stylish ground-floor living area and shower room, with a spiral staircase rising to a first-floor bedroom and access to a private balcony with elevated views across the gardens and coastline. A second adjoining annexe, Ty Crwt, offers a characterful one-bedroom layout featuring exposed stonework, an open-plan kitchen and living space, and a modern shower room — ideally suited for visiting guests or short-term letting.
Across the courtyard, three traditional stone cottages — Thrift Cottage, Swallows Cottage, and Shell Cottage — have been tastefully converted and are currently run as successful holiday lets. Each cottage has been individually styled to reflect the character of the original buildings while offering guests the comfort and convenience expected of high-quality self-catering accommodation. All three cottages feature well-proportioned open-plan living and dining areas, modern fitted kitchens, and stylish bathrooms. The interiors are bright and welcoming, with thoughtful use of natural materials and soft furnishings in keeping with the rural coastal setting. Sleeping between two and four guests each, the cottages are ideally suited for couples or small families. Externally, each enjoys its own private outdoor space — either a south-facing patio or an elevated terrace, providing sheltered sun traps during the day and atmospheric spots for dining or stargazing in the evening. A detached studio with disabled facilities completes the arrangement, offering generously proportioned space well suited for recreational use such as yoga sessions, craft workshops or art classes, further enhancing the overall guest experience and offering scope for additional income.
The property is accessed from the main road via a private tarmac driveway, framed by two stone pillars. The designated gravelled guest car park and courtyard offers space for multiple vehicles, bordered with dwarf stone walls and mature trees. A beautiful stone archway leads to secluded walled gardens, where a landscaped lawn, summer house, and patio areas provide a peaceful outdoor setting, surrounded by a range of fruit trees, flowers and shrubs. From the courtyard, a central walkway is positioned between the cottages to allow pedestrian access to the rear, with additional storage and workshop space offering potential for further development (subject to PP). To the rear of the cottages, designated patio and seating areas are allocated to each cottage, with an expansive communal lawn offering an ideal space for guests, backing onto open fields. These in turn lead toward the sea and the renowned Pembrokeshire Coast Path, placing some of the region’s most dramatic natural scenery within walking distance.
The location is both secluded and well connected. The nearby cove of Porth-y-Rhaw lies just a ten-minute walk away, while Solva offers a range of amenities including restaurants, cafés, galleries, shops and a picturesque harbour popular with walkers and boating enthusiasts. Two miles away, St Davids provides further services along with its iconic cathedral and historic Bishop’s Palace. The county town of Haverfordwest is approximately thirteen miles to the southeast and offers mainline rail connections, a hospital, sixth form college, surgeries and a range of retail and leisure facilities. The nearby town of Fishguard offers a comprehensive range of amenities, including shops, schools, places of worship, restaurants, supermarkets, a leisure centre, cinema/theatre, and various local services. The twin town of Goodwick is home to Fishguard Harbour, which provides a ferry terminal to Southern Ireland, along with a railway station. Newgale and Whitesands beaches — both popular with families and surfers — are within easy reach, along with several other sheltered coves and hidden bays.
Delfryn is a unique offering — a property of scale, charm, and versatility in one of Wales’s most celebrated coastal landscapes. It presents an outstanding lifestyle and commercial opportunity, with further development potential, for those seeking a blend of private residential use, income generation, and the unrivalled beauty of Pembrokeshire’s coastline.
Additional Information:
We are advised that the property is connected to mains electricity and water. Oil-fired central heating systems are in place. Drainage is managed via a holding tank, with a sewage pump feeding into the main septic tank located at the rear of the property. Thrift Cottage, Shell Cottage, Swallows Cottage and Ty Crwt (annexe) are currently all business rated. Holiday letting figures are available upon request.
What3Words:
buckling.dunes.order
Details
Entrance Porch
A glass door opens into the porch, with flagstone flooring and exposed brick walls. Provides access to the self-contained annexes, and doors lead through to the hallway.
Hallway
The hallway features parquet flooring and exposed ceiling beams. A feature archway with wall panelling adds character, while an integrated cupboard houses the Grant boiler and plumbing for a tumble dryer. Doors open to the main reception rooms, and a side door provides access to the fore patio and storage area. A staircase rises to the first floor.
Living Room
4.63m x 4.31m (15’ 2” x 14’ 2”)
A well-proportioned room with slate flooring and exposed ceiling beams, centred around a brick-built fireplace with a log burner set on a slate hearth. Recessed shelving framed by a brick arch offers useful storage. A front-facing window with slate sill allows in natural light, while a corner cupboard beneath the stairs provides additional storage. The room is fitted with television connections and a radiator.
Dining Room
5.08m x 3.94m (16’ 8” x 12’ 11”)
Carpeted throughout and featuring a stone inglenook fireplace with a log burner and oak mantel, this reception room includes exposed ceiling beams, recessed shelving, and wall lighting. There is ample space for a dining table, and a door leads out to the enclosed side garden. A radiator is also installed.
Kitchen
3.94m x 3.60m (12’ 11” x 11’ 10”)
Fitted with a range of matching eye and base level units, tiled splash backs, and worktops, the kitchen includes a Falcon range cooker with five-ring gas hob and extractor above. The floor is laid with limestone, and there is plumbing for a washing machine and dishwasher, along with a 1.5 stainless steel sink with drainer. A side aspect window, exposed beams, and space for a freestanding fridge freezer complete the room.
First Floor
Landing
Carpet underfoot with integrated storage and access to the bedrooms and bathrooms.
Bedroom
4.31m x 3.65m (14’ 2” x 12’ 0”)
This double bedroom features engineered oak flooring and dual aspect windows, including a window seat to the front. There is ample space for wardrobes and a dresser, with wall lighting and radiators fitted.
Bathroom
Laid with cushioned vinyl flooring and tiled walls, the bathroom includes a sunken bath with shower over and glass screen, a WC, and a sink with mirror, shelving, and lighting above. A velux window brings in natural light, and a heated towel rail is in place.
Bedroom
3.94m x 2.88m (12’ 11” x 9’ 5”)
A double bedroom with carpet underfoot, a window to the side aspect, fitted triple wardrobes, and space for a dresser. A radiator is also installed.
Bedroom
3.91m x 2.81m (12’ 10” x 9’ 3”)
This double bedroom features oak-effect laminate flooring, a window to the side aspect, and space for wardrobes and a dresser. The room also includes a radiator.
Bathroom
2.81m x 1.91m (9’ 3” x 6’ 3”)
The second bathroom includes cushioned vinyl flooring, a WC, and a sink with tiled splash backs and mirror above. A wooden panelled bath with tiled surround has a shower over and glass screen. A side window allows for ventilation, and a heated towel rail is provided.
Ty Crwt – Annexe
Kitchen / Diner
4.93m x 3.40m (16’ 2” x 11’ 2”)
With slate tiled flooring and a selection of matching base units, this kitchen includes worktops with tiled splash backs, a stainless steel sink with draining board, and an integrated oven with four-ring gas hob above. Plumbing is in place for a washing machine, and exposed stonework incorporates recessed shelving and built-in cabinetry. A shelia maid is installed with exposed beams, a velux window, and dual aspect side windows completing the space. There is room for a sofa and table, and a radiator is fitted.
Shower Room
1.92m x 1.71m (6’ 4” x 5’ 7”)
The shower room features tiled flooring and walls, a corner shower with sliding glass screen, WC, and sink with mirror and shelving. A side window provides light, and the room includes a heated towel rail and extractor fan.
Bedroom
4.03m x 3.40m (13’ 3” x 11’ 2”)
A double bedroom with oak-effect laminate flooring, recessed shelving, and space for wardrobes and a dresser. There is a velux window and an additional window to the side, with loft access and a radiator.
The Guest Suite – Annexe
Lounge / Diner
4.26m x 3.94m (14’ 0” x 12’ 11”)
With vinyl tiled flooring and exposed stone walls, this lounge/diner also includes ceiling beams and recessed shelving. There is space for seating and a small dining table, a spiral staircase leading to the bedroom above, television connections, and a fitted radiator.
Shower Room
2.24m x 1.15m (7’ 4” x 3’ 9”)
A compact shower room with pebbled flooring and tiled walls. It includes a WC, sink with mirror above, and walk-in shower with sliding glass screen. A heated towel rail and extractor fan are also provided.
Bedroom
4.26m x 3.73m (14’ 0” x 12’ 3”)
This double bedroom features engineered oak flooring and exposed A-frame beams. Dual aspect windows to the side include window seats, and there is space for wardrobes. The room has a radiator and private access via a door to an elevated patio with coastal views. There is also a secured door linking to the main house.
Shell Cottage
Entrance Hallway
Entered via a uPVC front door, the hallway includes oak-effect laminate flooring and a stained glass feature window to the front. An integrated storage cupboard is built in, with doors leading to the bedroom and an inner hall that opens into the main living area.
Living / Dining / Kitchen Area
9.39m x 6.33m (30’ 10” x 20’ 9”)
An open-plan space with oak-effect laminate flooring, ample room for seating, and space for a dining table. The kitchen includes matching units with worktops and tiled splash backs, a stainless steel sink with draining board, an integrated electric oven with four-ring hob and extractor above, and plumbing for both a dishwasher and washing machine. There is under-counter space for a fridge freezer. Dual aspect velux windows and a sliding door open onto the elevated patio, which enjoys far-reaching countryside and coastal views. Two radiators and television connection are also present.
Bedroom
3.80m x 3.06m (12’ 5” x 10’ 1”)
This double bedroom is carpeted and includes built-in wardrobes with recessed shelving, a velux window to the side aspect, wall lighting, TV connections and a radiator.
Bedroom
3.47m x 2.19m (11’ 5” x 7’ 2”)
A twin bedroom with carpet underfoot, space for wardrobes, a velux window to the side, wall lighting, and a radiator.
Bathroom
3.47m x 1.76m (11’ 5” x 5’ 9”)
Vinyl flooring, WC, and sink with tiled splash back and illuminated mirror. The panelled bath includes a tiled surround, electric shower over, and glass screen. A velux window provides natural light, and the room also includes a radiator and towel rail.
External
An elevated terrace is enclosed by a dwarf wall and provides space for outdoor seating with outstanding views of the surrounding countryside and coastline. Private steps lead down to the garden.
Swallows Cottage
Kitchen / Diner
4.75m x 4.05m (15’ 7” x 13’ 3”)
Slate tiled flooring runs throughout this kitchen/diner, fitted with matching base units, tiled splash backs, and worktops. There is a stainless steel sink with draining board, integrated oven with four-ring gas hob and extractor, and space for an under-counter fridge freezer. Recessed shelving with slate sills, exposed ceiling beams, and dual aspect windows add character. There is space for seating and a small dining table. Two radiators and a television point are also provided.
Bathroom
2.21m x 2.05m (7’ 3” x 6’ 9”)
Tiled flooring and walls, with a WC, sink beneath the window with slate sill, and a panelled bath with shower over and curtain. A heated towel rail, extractor fan, and exposed A-frame beam complete the room.
Utility Space
2.21m x 1.01m (7’ 3” x 3’ 4”)
This utility area includes tiled flooring, plumbing for a washing machine, and worktop space above. There is additional storage for household items, hanging rail, a window with slate sill and seat, and an exposed beam.
Bedroom
4.05m x 2.40m (13’ 3” x 7’ 10”)
A double bedroom with carpet underfoot, a rear window framed by exposed stone and a slate sill, recessed shelving, exposed beams, space for a dresser, and a radiator.
External
Ground-level patio area overlooking the gardens and coastline. The space is ideal for outdoor seating, with a variety of plants and shrubs with stone wall borders. Access is available to the rear garden area, with a central walkway also available for access to the front courtyard and parking area.
Thrift Cottage
Bathroom
2.01m x 1.67m (6’ 7” x 5’ 6”)
A sliding door opens to a bathroom with tiled flooring and exposed beams. The room includes a panelled bath with tiled surround, shower over and glass screen, WC, and sink with mirror above. A front aspect window and radiator complete the space.
Open Plan Living / Kitchen
7.06m x 3.68m (23’ 2” x 12’ 1”)
Tiled flooring runs throughout this open-plan space, fitted with base and eye-level units, tiled splash backs, and worktops. The kitchen includes a stainless steel sink with draining board, integrated oven with four-ring gas hob and extractor, plumbing for a washing machine, and space for a fridge freezer. The boiler is housed here. A breakfast bar with two stools, exposed beams, a rear aspect window with tiled sill, recessed shelving, and a corner storage unit are also included.
Dining Area
The tiled floor continues into the dining space, which features a window with oak lintel, room for a dining table and dresser, and an exposed ceiling beam. A staircase leads to the first floor, with a door opening to the rear patio and garden.
Lounge
3.85m x 2.74m (12’ 8” x 9’ 0”)
Carpeted and with space for seating, this lounge includes exposed A-frame beams, wall lighting, television connections, and a window to the front aspect.
Bedroom
3.68m x 3.21m (12’ 1” x 10’ 6”)
A double bedroom with carpet underfoot, dual aspect windows to the front and rear, exposed A-frame beams, built-in clothes rack, wall lighting, and a radiator.
External
Private steps lead to a patio area overlooking the gardens and coastline. The space is ideal for outdoor seating, with a variety of plants and shrubs with stone wall borders. Access is available to the rear garden area, with a central walkway also available for access to the front courtyard and parking area.
Recreational Centre
Entrance Hallway
5.20m x 1.61m (17' 1" x 5' 3")
Double garage doors open onto a concrete area, where solid glazed double doors provide access to the studio. This entrance area offers a practical space for storing outerwear, boots and shoes.
Studio
12.20m x 5.20m (40' 0" x 17' 1")
Spacious studio featuring tiled flooring and exposed stone walls, offering ample room for a large worktable. A small worktop/bar area provides a convenient spot for tea and coffee. Windows to the side aspects allow natural light, with additional workspace positioned at the rear. The studio includes a disabled-access WC, and is equipped with lighting and electricity. Doors lead to a rear storage area and provide access to the garden beyond.
Surrounding Grounds & Parking
The property is accessed from the main road via a private tarmac driveway, framed by two stone pillars. The designated gravelled guest car park and courtyard offers space for multiple vehicles, bordered with dwarf stone walls and mature trees. A beautiful stone archway leads to secluded walled gardens, where a landscaped lawn, summer house, and patio areas provide a peaceful outdoor setting, surrounded by a range of fruit trees, flowers and shrubs. From the courtyard, a central walkway is positioned between the cottages to allow pedestrian access to the rear, with additional storage and workshop space offering potential for further development (subject to PP). To the rear of the cottages, designated patio and seating areas are allocated to each cottage, with an expansive communal lawn offering an ideal space for guests, backing onto open fields. These in turn lead toward the sea and the renowned Pembrokeshire Coast Path, placing some of the region’s most dramatic natural scenery within walking distance.
