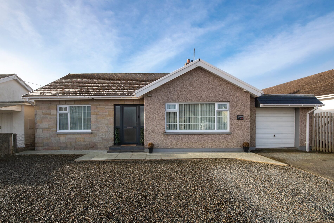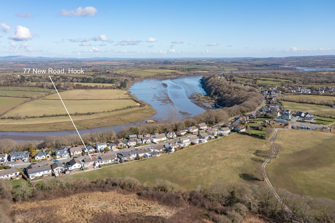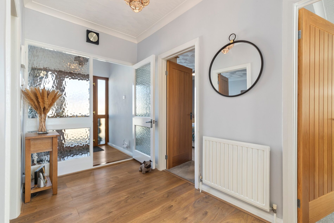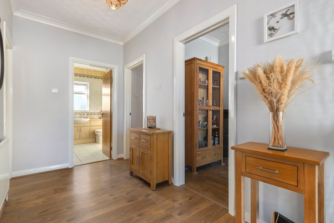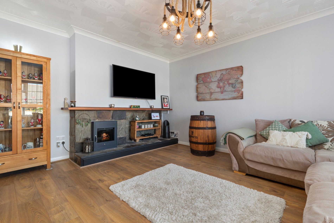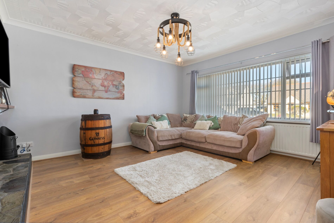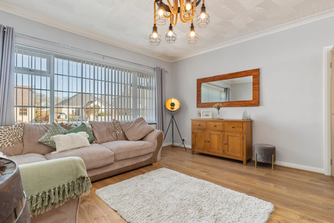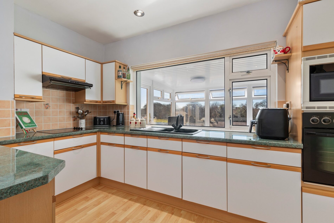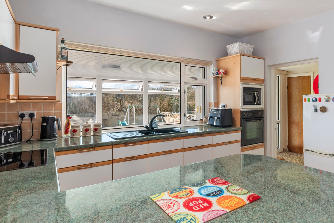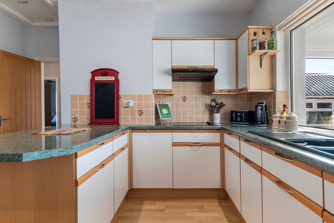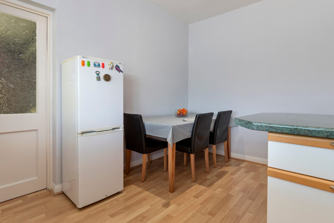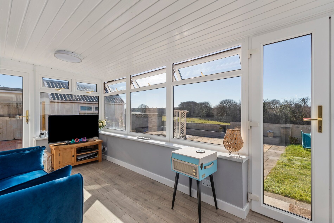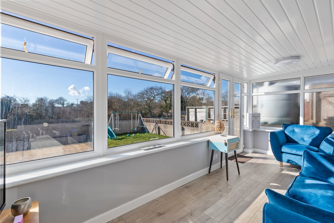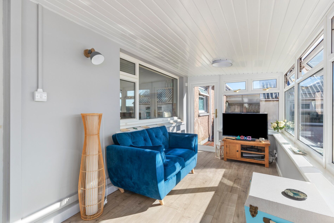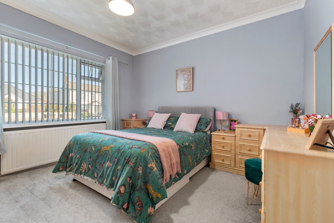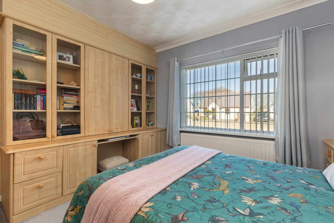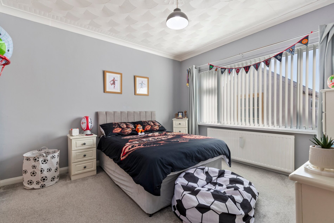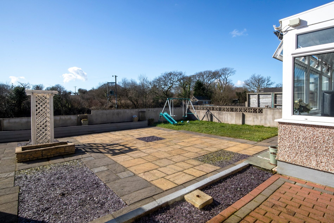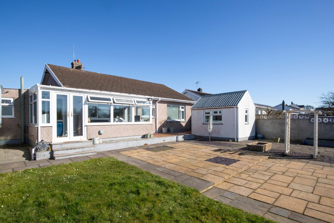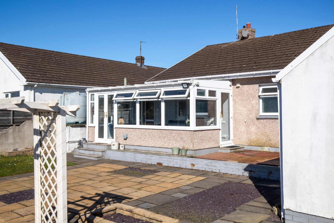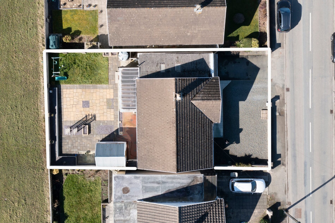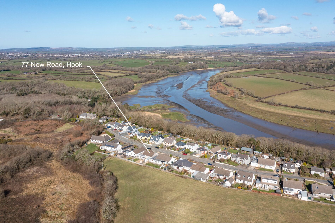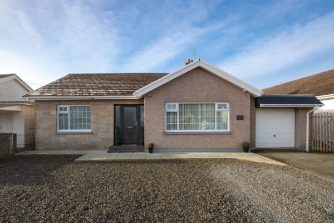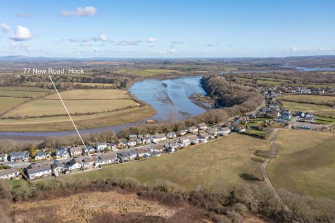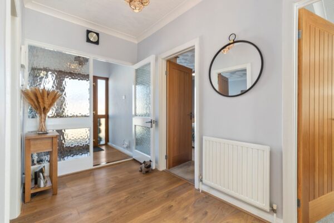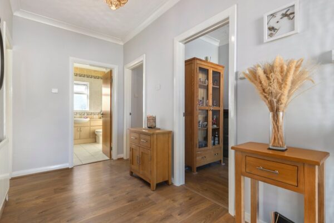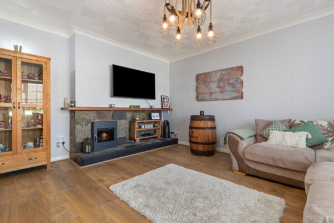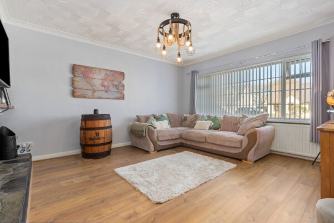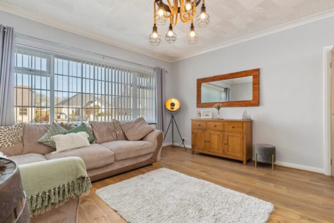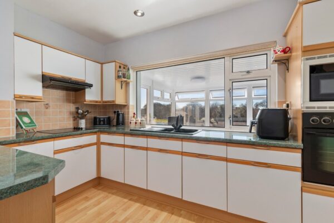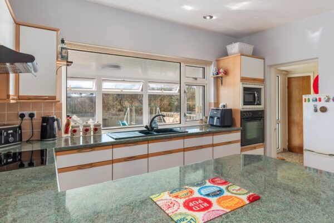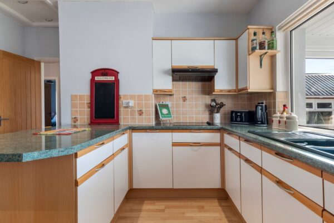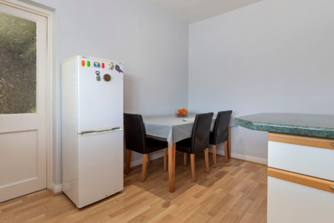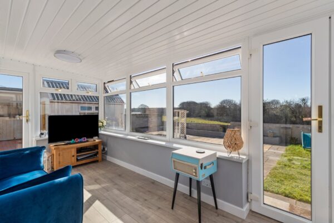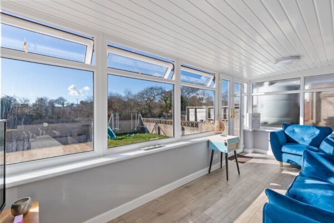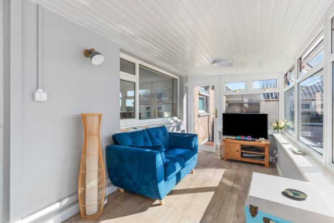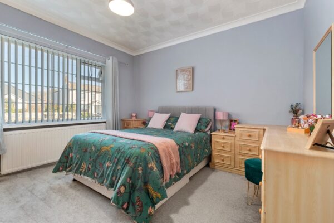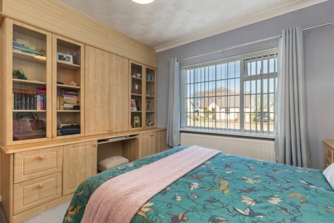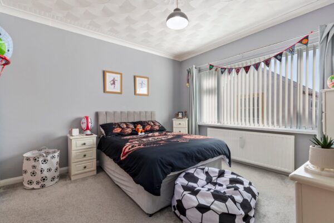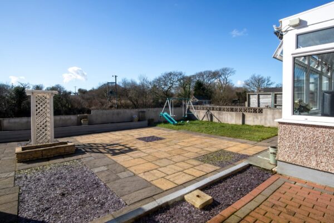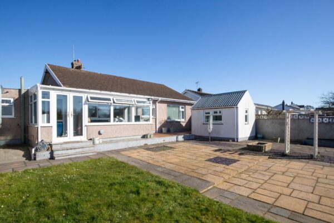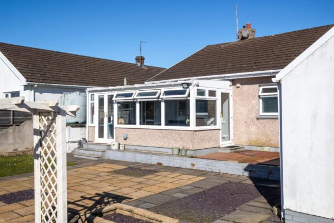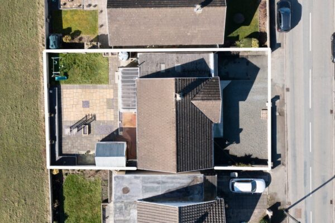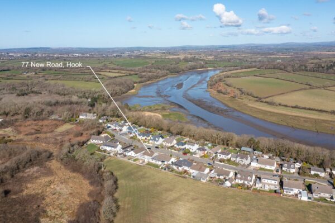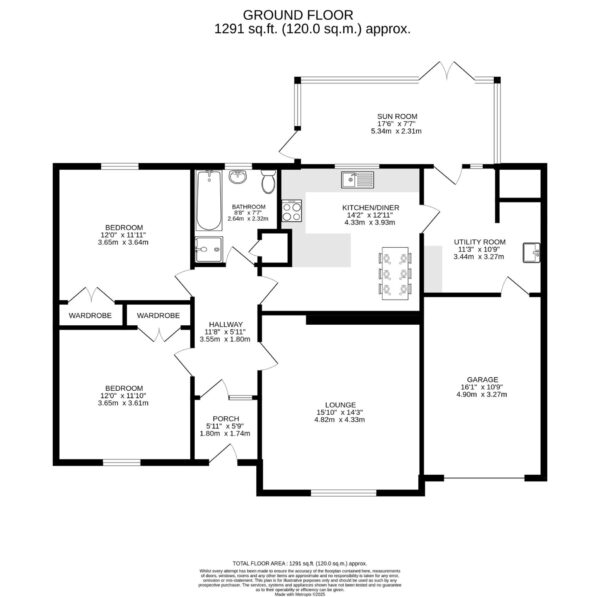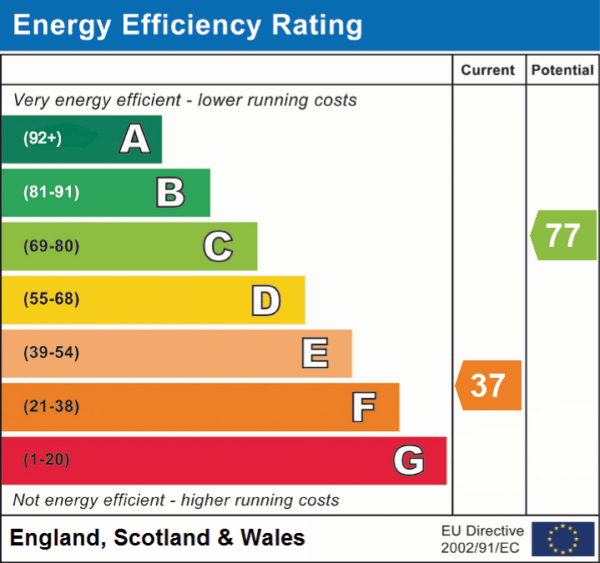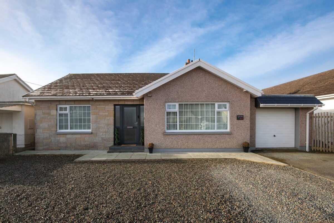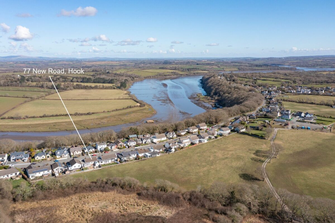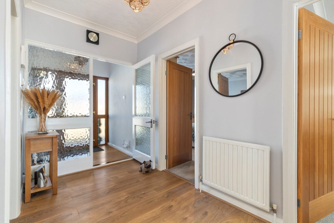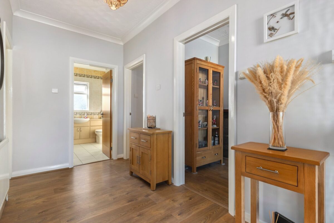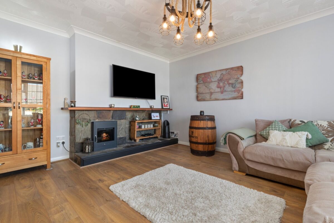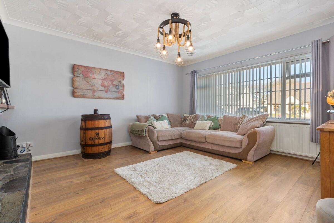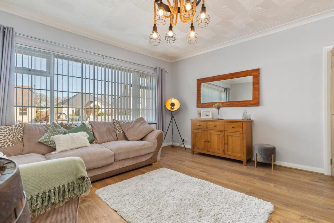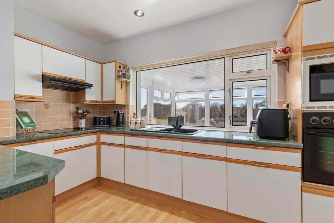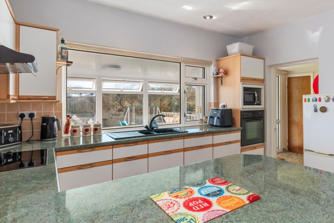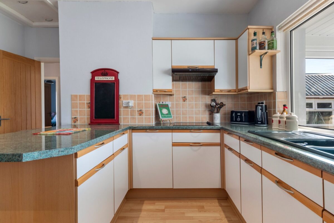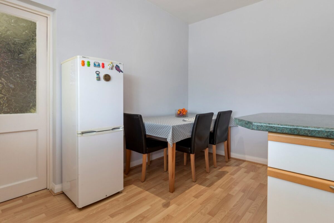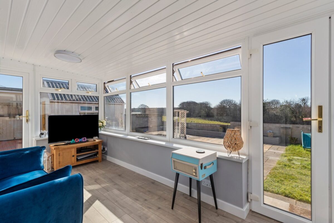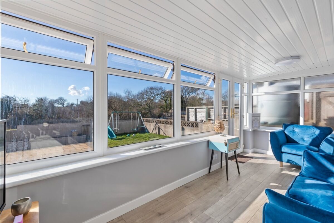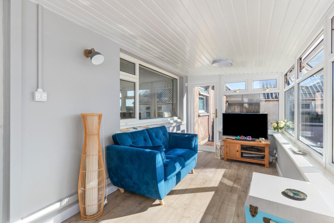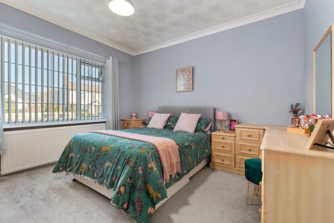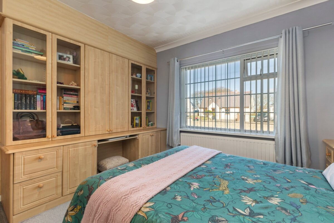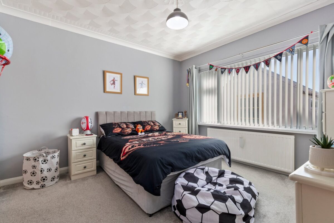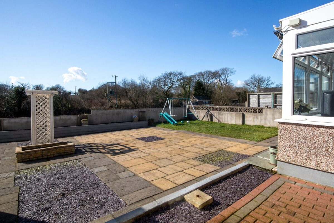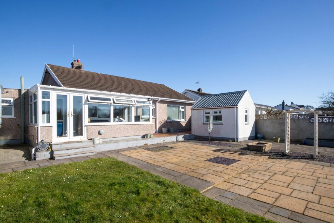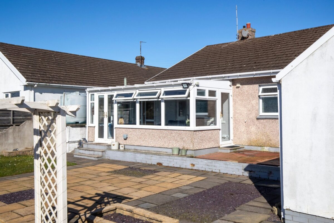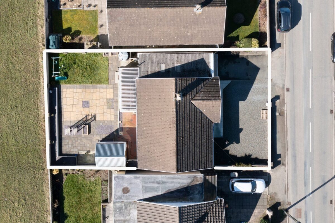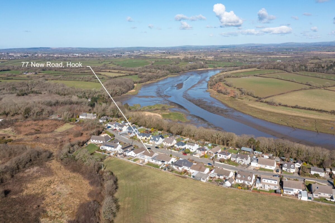New Road, Hook, Haverfordwest, SA62
Pembrokeshire
£240,000 Guide Price
Property features
- Detached two-bedroom bungalow in a peaceful village setting.
- Spacious living area plus kitchen/diner and sunroom.
- Private driveway with room for multiple vehicles and integral garage.
- Landscaped patio and garden with countryside views.
- Convenient access to village amenities, Haverfordwest, and Pembrokeshire coastline.
Summary
Located in the village of Hook, this detached two-bedroom bungalow offers a peaceful setting with countryside views while remaining within easy reach of local amenities. The property provides well-proportioned accommodation with practical living spaces and a versatile layout. Externally, a private driveway leads to an integral garage, with landscaped gardens enjoying views over the surrounding fields. Hook offers a strong sense of community and convenient access to Haverfordwest, as well as the scenic Pembrokeshire coastline.
Description
Situated in the sought-after village of Hook, this detached two-bedroom bungalow enjoys a peaceful setting with countryside views while remaining within easy reach of local amenities and community facilities. An entrance porch provides a welcoming entrance, offering a practical space for storing outerwear. The spacious lounge features a newly installed log burner set within a stone surround, creating a warm and inviting atmosphere. The kitchen, while requiring modernisation, offers ample space for everyday use, with room for a small dining table. A functional utility room enhances the layout, providing additional storage and access to the integral garage. To the rear, the sunroom offers a wonderful vantage point over the landscaped garden and surrounding countryside. The property benefits from two well-proportioned double bedrooms, both with fitted wardrobes, while a family bathroom serves the needs of everyday living.
Externally, a private driveway provides parking for multiple vehicles, with direct access to the integral garage. Dwarf walls define the boundaries, with pathways leading around to the rear garden. Beautifully landscaped, the garden features a generous patio and lawn area, enjoying views over the surrounding fields. An additional outbuilding provides further storage.
Just outside Haverfordwest, Hook offers a strong sense of community, with a local shop, social club, cricket field, and park, as well as scenic walking routes. The area falls within the secondary school catchment and is well-suited to families. Haverfordwest, just six miles away, provides a full range of amenities, while the Pembrokeshire coastline, including the beaches of Broad Haven and the charming village of Little Haven, is within easy reach.
Additional Information
We are advised that all mains services are connected. Oil central heating.
Council Tax Band
D (£1510.72)
Details
Entrance Porch
1.80m x 1.74m (5’ 11” x 5’ 9”)
uPVC front door opens into a practical space with laminate flooring, ideal for outerwear and shoe storage. A glazed door leads into the entrance hall.
Hallway
3.55m x 1.80m (11’ 8” x 5’ 11”)
Laminate flooring throughout, with doors leading to the reception rooms, bedrooms, and bathroom.
Lounge
4.82m x 4.33m (15’ 10” x 14’ 3”)
Laminate flooring underfoot, featuring a log burner set within a recessed stone surround, hearth, and mantle. Window to the front aspect.
Kitchen / Diner
4.33m x 3.93m (14’ 2” x 12’ 11”)
Fitted with a range of matching eye and base level units, worktops, and tiled splash backs. A double sink with a draining board sits beneath the window. Integrated appliances include a four-ring electric stove with an extractor hood above and an electric oven with space for a microwave above. Ample space for a dining table.
Utility Room
3.44m x 3.27m (11’ 3” x 10’ 9”)
Tiled flooring, with additional eye and base level units, worktops, and tiled splash backs. Features a Belfast sink, plumbing for a washing machine and dryer, and houses the boiler. Door leading to the conservatory. Internal access to the garage.
WC / Cloakroom
Tiled flooring and walls, fitted with a WC. Window to the rear aspect.
Sun Room
5.34m x 2.31m (17’ 6” x 7’ 7”)
Laminate flooring throughout, with uPVC windows surrounding the space. French doors open onto the patio and garden, with an additional door providing side access.
Garage
4.90m x 3.27m (16’ 1” x 10’ 9”)
Up-and-over garage door, with electricity and lighting connected. Suitable for vehicle storage or use as a workshop.
Bedroom One
3.65m x 3.61m (12’ 0” x 11’ 10”)
Double bedroom with carpeted flooring, fitted sideboards and cabinetry, and built-in wardrobes. Window to the front aspect.
Bedroom Two
3.65m x 3.64m (12’ 0” x 11’ 11”)
Double bedroom with carpeted flooring, built-in wardrobes, and a window to the rear aspect.
Bathroom
2.64m x 2.32m (8’ 8” x 7’ 7”)
Tiled flooring and walls, fitted with a WC and sink set into a vanity unit. Features a panelled bath, a shower with a glass door, integrated storage, a heated towel rail, an extractor fan, and a window to the rear aspect.
External
A private driveway provides parking for multiple vehicles, with access to the integral garage. Pathways lead around to the rear garden, which is attractively landscaped with a lawn and patio area. The property enjoys countryside views over the surrounding fields. A detached outbuilding offers additional storage.
