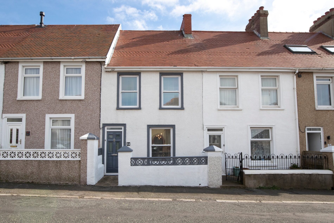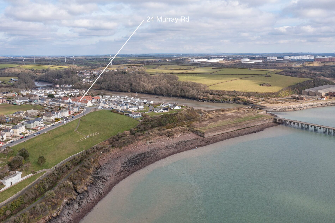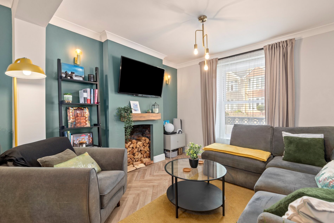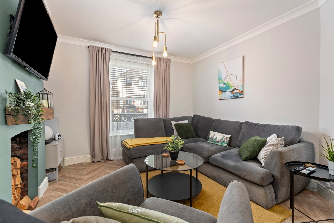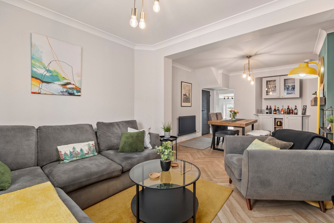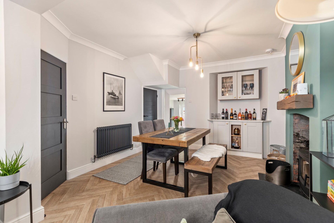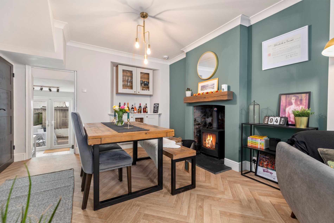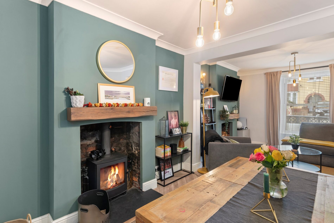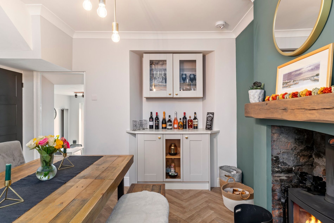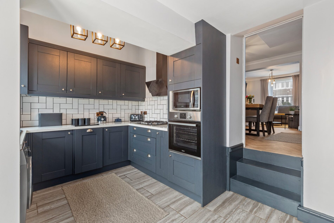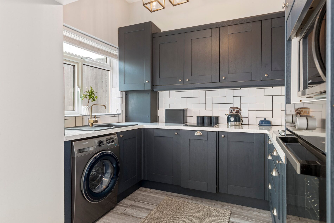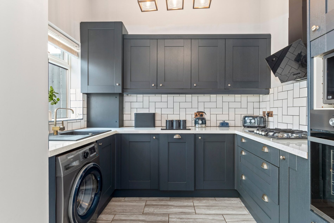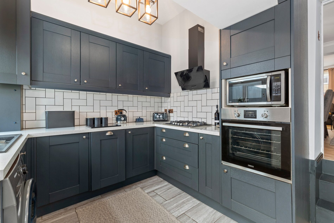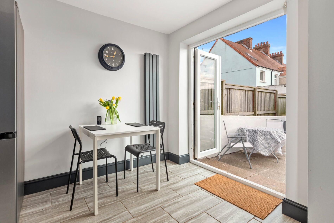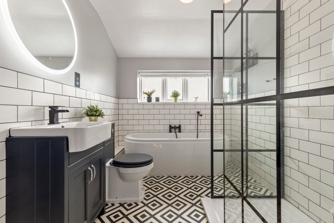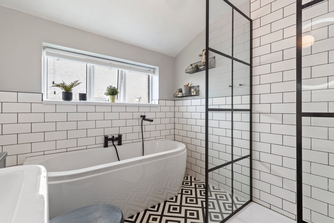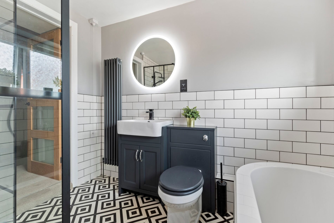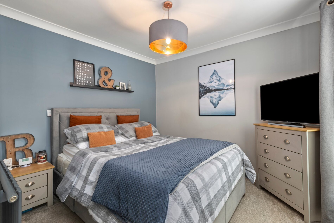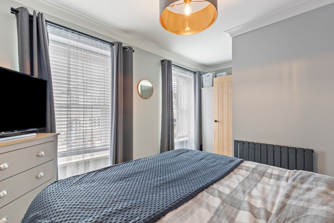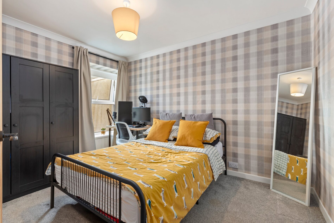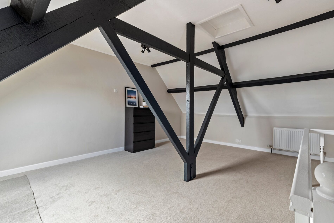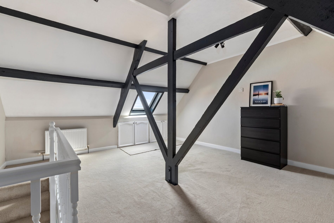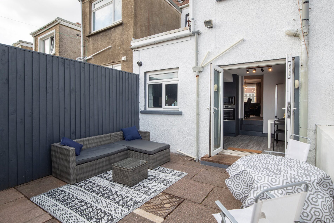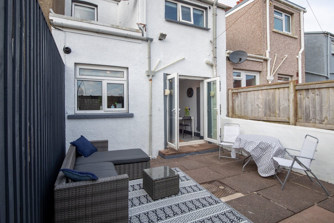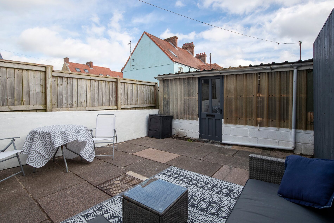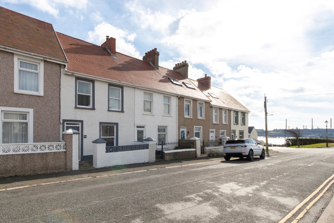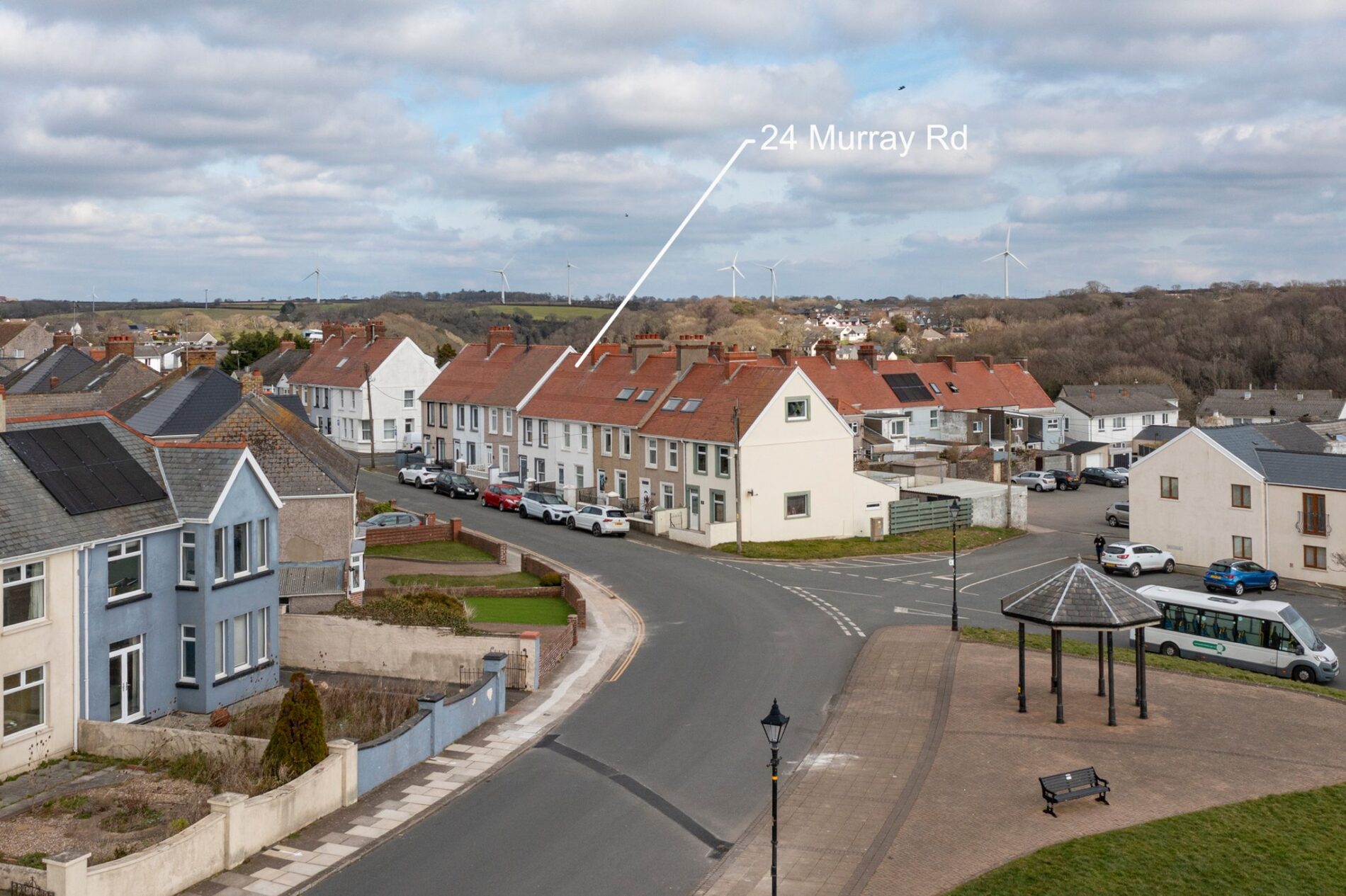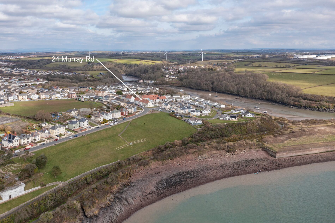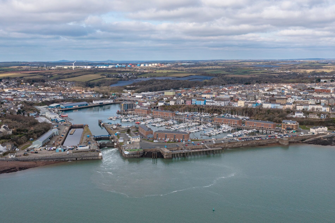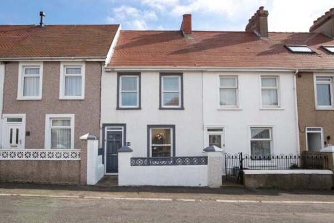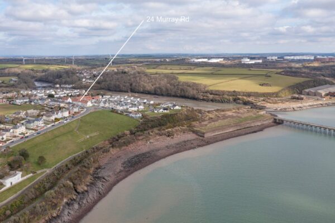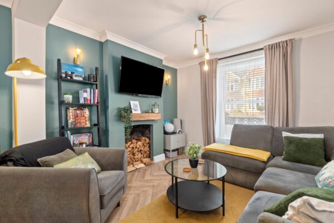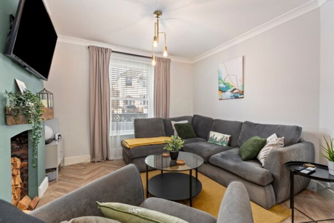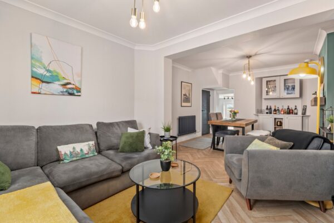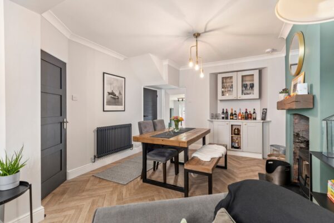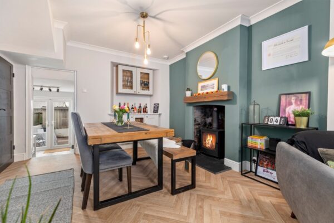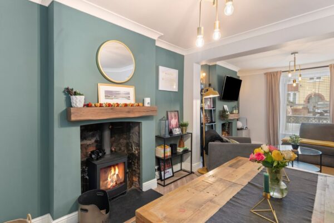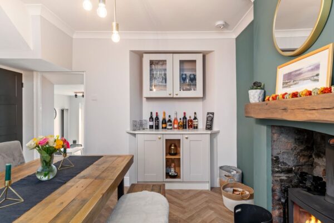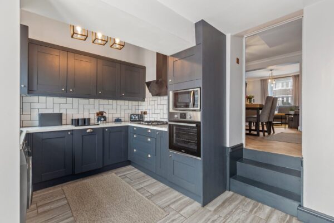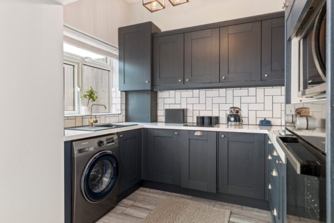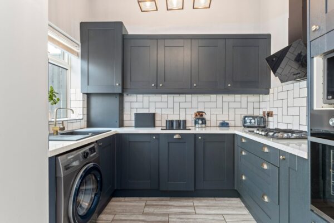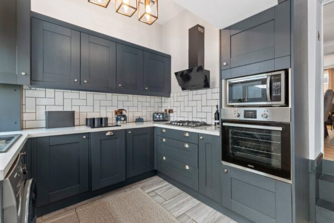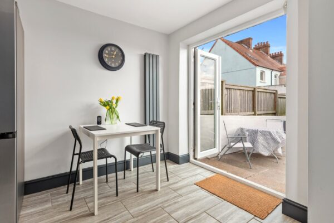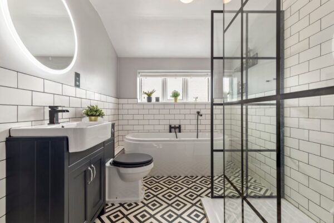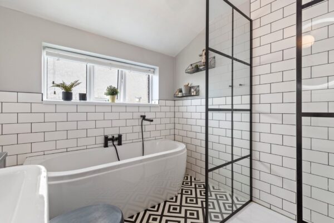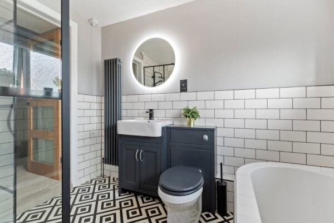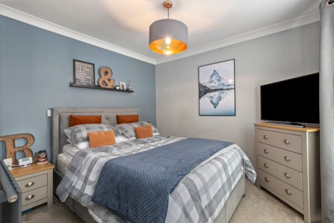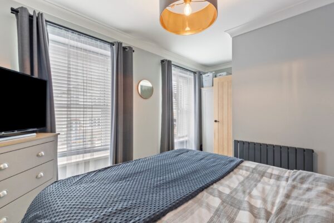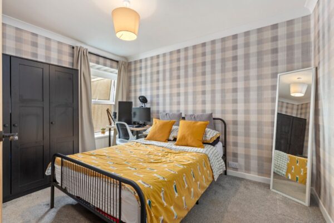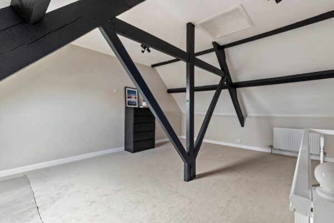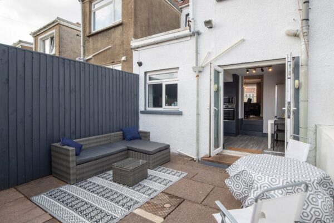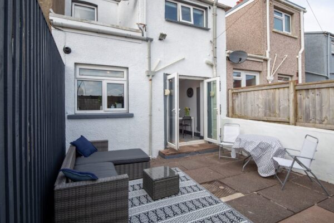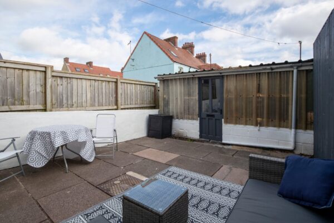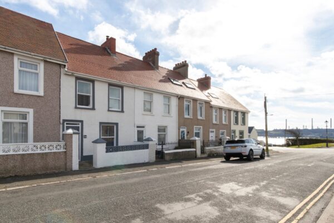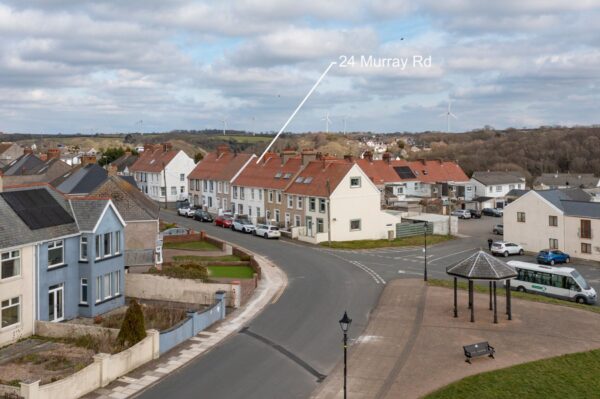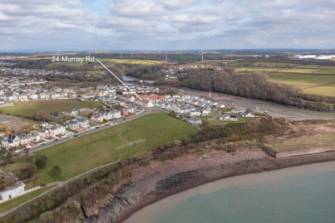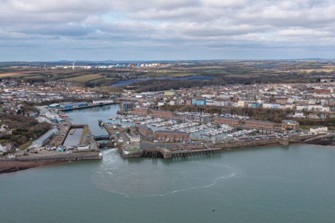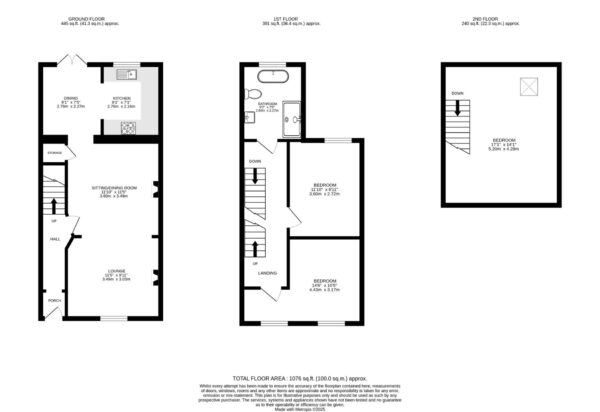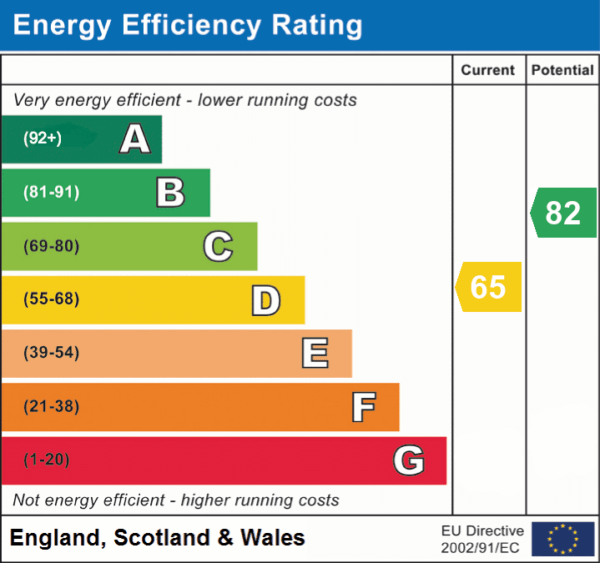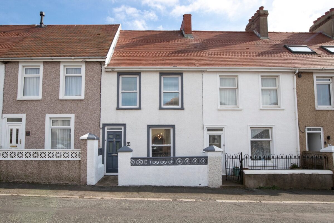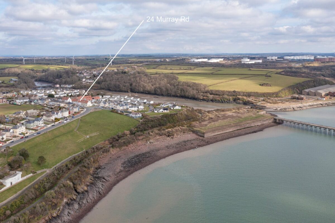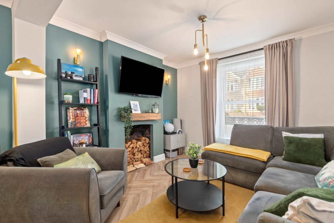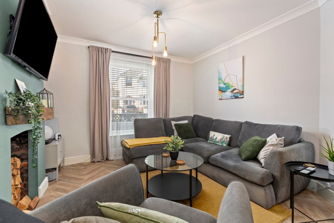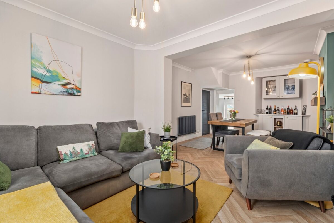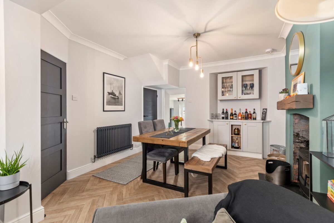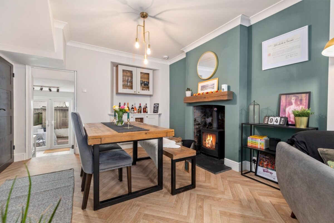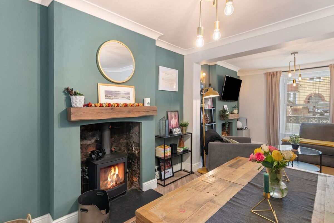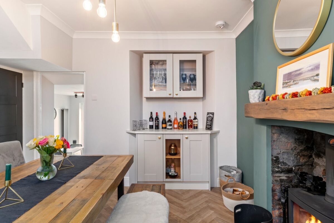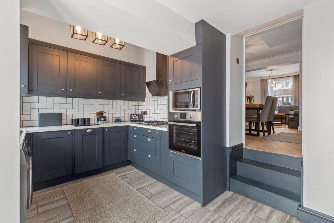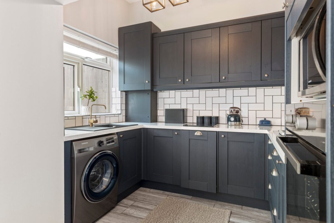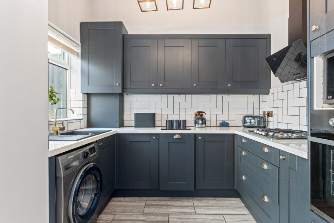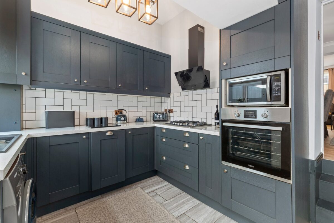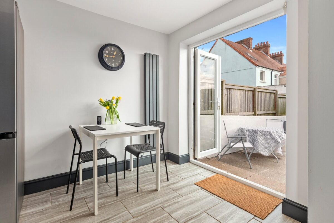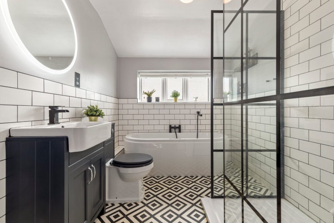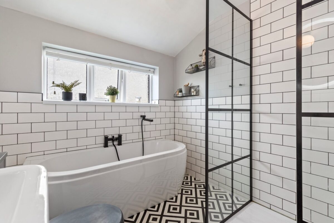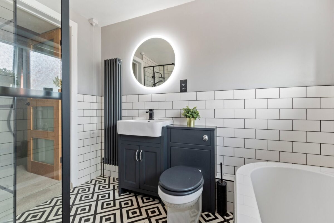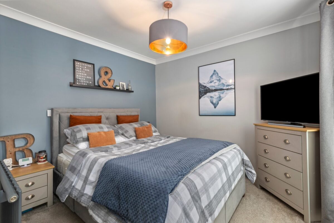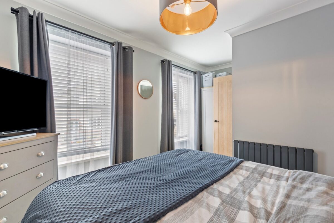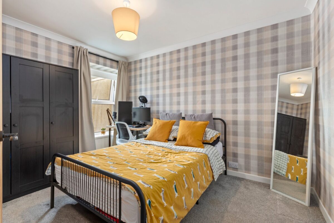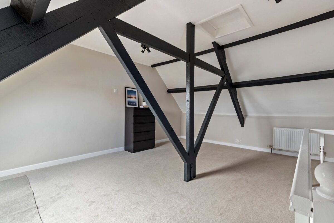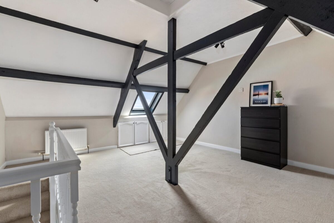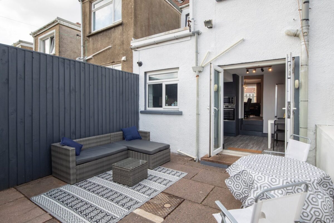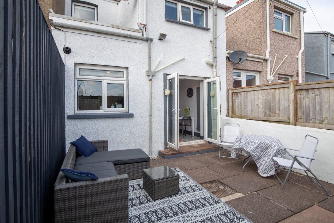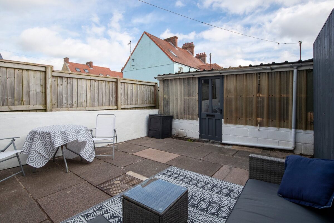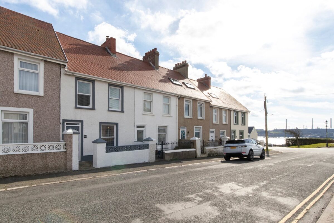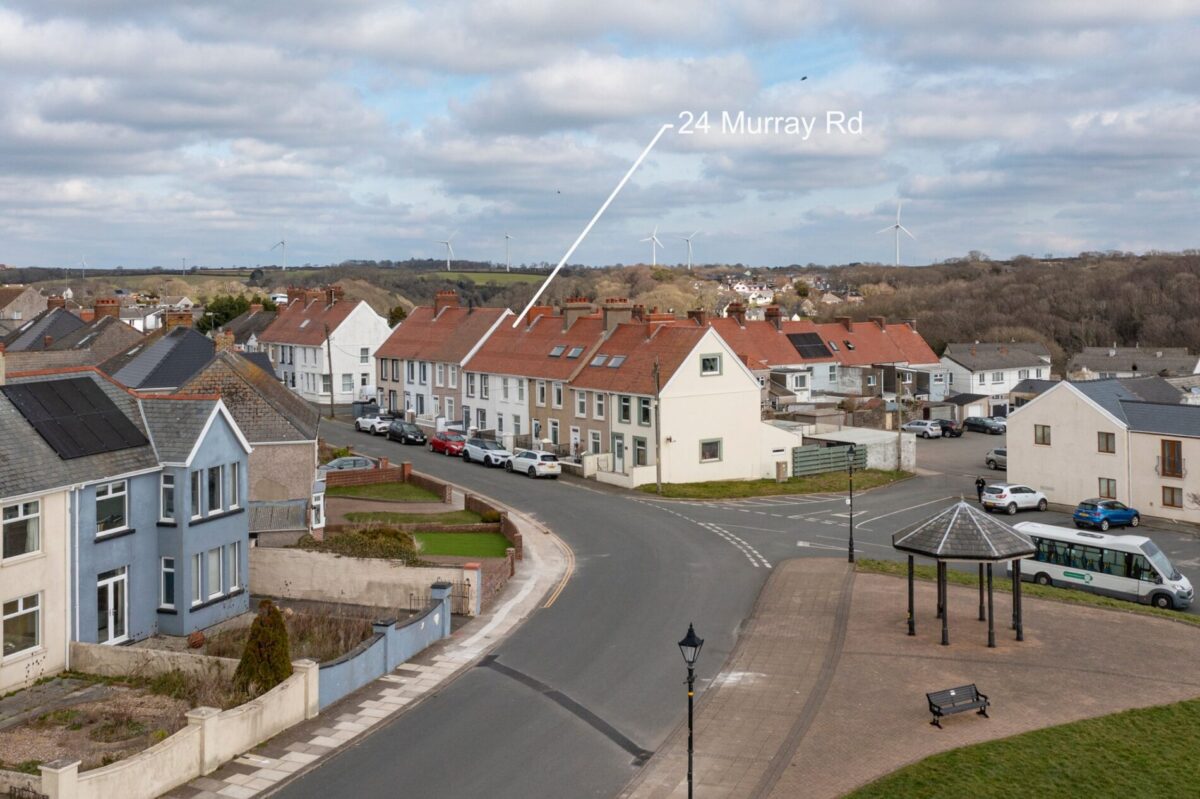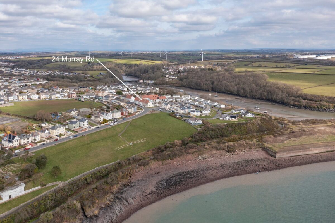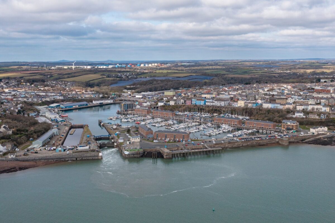Murray Road, Milford Haven, SA73
Pembrokeshire
£179,950
Property features
- Recently renovated two-bedroom mid-terrace with waterway views.
- Lounge with open fireplace, sitting room with log burner, modern kitchen.
- Two double bedrooms, modern bathroom with walk-in shower and bath, plus a converted loft space.
- Enclosed rear patio, garage with vehicle access and on-street parking.
- Close to Milford Rath, marina, coastal paths, and amenities.
Summary
Situated just a stone’s throw from the Rath in Milford Haven, this beautifully presented mid-terrace home offers an excellent opportunity for first-time buyers. Recently renovated throughout, the property is ready for immediate occupancy and enjoys impressive waterway views. This two-bedroom home provides well-proportioned living spaces, designed for both comfort and practicality. Externally, an enclosed rear patio offers a private outdoor seating area, with access to the garage and on-street parking also available. Positioned close to Milford Marina and scenic coastal paths, this home blends a peaceful waterfront setting with the convenience of nearby local amenities.
Description
Situated in the town of Milford Haven, just a stone’s throw from the Rath, this beautifully presented mid-terrace home is an excellent opportunity for first-time buyers. Fully renovated throughout, the property is ready for immediate occupancy and enjoys wonderful views of the waterway.
Upon entering, the hallway features original wooden flooring, leading into a well-appointed lounge with an open fireplace and mantle. The sitting room offers a versatile space, complete with a log burner and a fitted bar area, ideal for entertaining. Steps lead down to the comprehensively fitted kitchen, which includes a range of eye and base-level units, integrated appliances, and space for a small dining table. The first floor comprises two generously sized double bedrooms, along with a modern family bathroom featuring a walk-in shower and a separate bath. The converted loft space provides additional flexibility, suitable for use as a playroom, home office, or extra reception area.
Externally, the property benefits from on-street parking to the fore and a small front courtyard enclosed by a dwarf wall. To the rear, the enclosed patio/courtyard, accessed via french doors from the kitchen, offers a private outdoor seating area. There is also access to the garage, with vehicle access available via the rear lane.
Enjoying an enviable position close to Milford Rath, the property boasts spectacular views of the waterway. Milford Haven, combines natural beauty with a thriving community. The nearby marina offers an array of dining and leisure options, while the area’s rich maritime history and scenic coastal paths make it an ideal setting for those who appreciate both tranquillity and local amenities.
Additional Information:
We are advised that all mains services are connected.
Council Tax Band:
C (£1342.86)
Details
Lounge
3.49m x 3.03m (11’ 5” x 9’ 11”)
Featuring herringbone vinyl flooring, this inviting space includes an open fireplace with an oak mantle and a television connection above. A fore-aspect window allows for natural light, while there is ample room for a large sofa and additional furnishings.
Sitting / Dining Room
3.60m x 3.49m (11’ 10” x 11’ 5”)
A versatile space accommodating a large dining table, enhanced by a log burner set upon a slate hearth with an oak mantle above. A built-in bar area with eye and base-level units and shelving provides a stylish and practical feature for entertaining. There is an integrated cupboard and steps leading down to the kitchen.
Kitchen / Diner
5.52m x 4.43m (18’ 1” x 14’ 6”)
A well-appointed kitchen with tiled flooring and a comprehensive range of matching eye and base-level units with worktops and tiled splash backs. Features include an eye-level oven with space for a microwave above, an integrated dishwasher, and a four-ring gas stove with an extractor hood over. A composite sink with a draining board is positioned beneath the rear-aspect windows. There is space for a small dining table and a freestanding fridge/freezer, while French doors open onto the rear patio area.
Bedroom One
4.43m x 3.17m (14’ 6” x 10’ 5”)
A spacious double bedroom with carpeted flooring and a fore-aspect windows offering views of the waterway and surrounding coastline.
Bedroom Two
3.60m x 2.72m (11’ 10” x 8’ 11”)
A well-proportioned double bedroom with carpeted flooring and a rear-aspect window.
Bathroom
2.80m x 2.27m (9’ 2” x 7’ 5”)
Fitted with tiled-effect vinyl flooring and half-tiled walls, the bathroom includes a vanity unit with an integrated WC and sink, complemented by a mirror above. A walk-in shower features a glass screen surround and a rainfall shower head, while a separate bath is fitted with a shower attachment. A rear-aspect window and extractor fan complete the space.
Loft Room
5.20m x 4.28m (17’ 1” x 14’ 1”)
A spacious loft room with carpeted flooring, exposed A-frames and ceiling beams, and a velux window allowing natural light. Eaves storage provides additional functionality.
External
A small front courtyard enclosed by a dwarf wall, with on-street parking to the fore. The rear courtyard and patio area are enclosed by a combination of wall and feather-edge fencing, offering an ideal outdoor seating space with access to the garage. Vehicle access is available via a rear lane.
