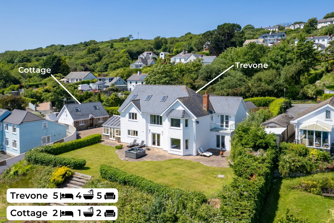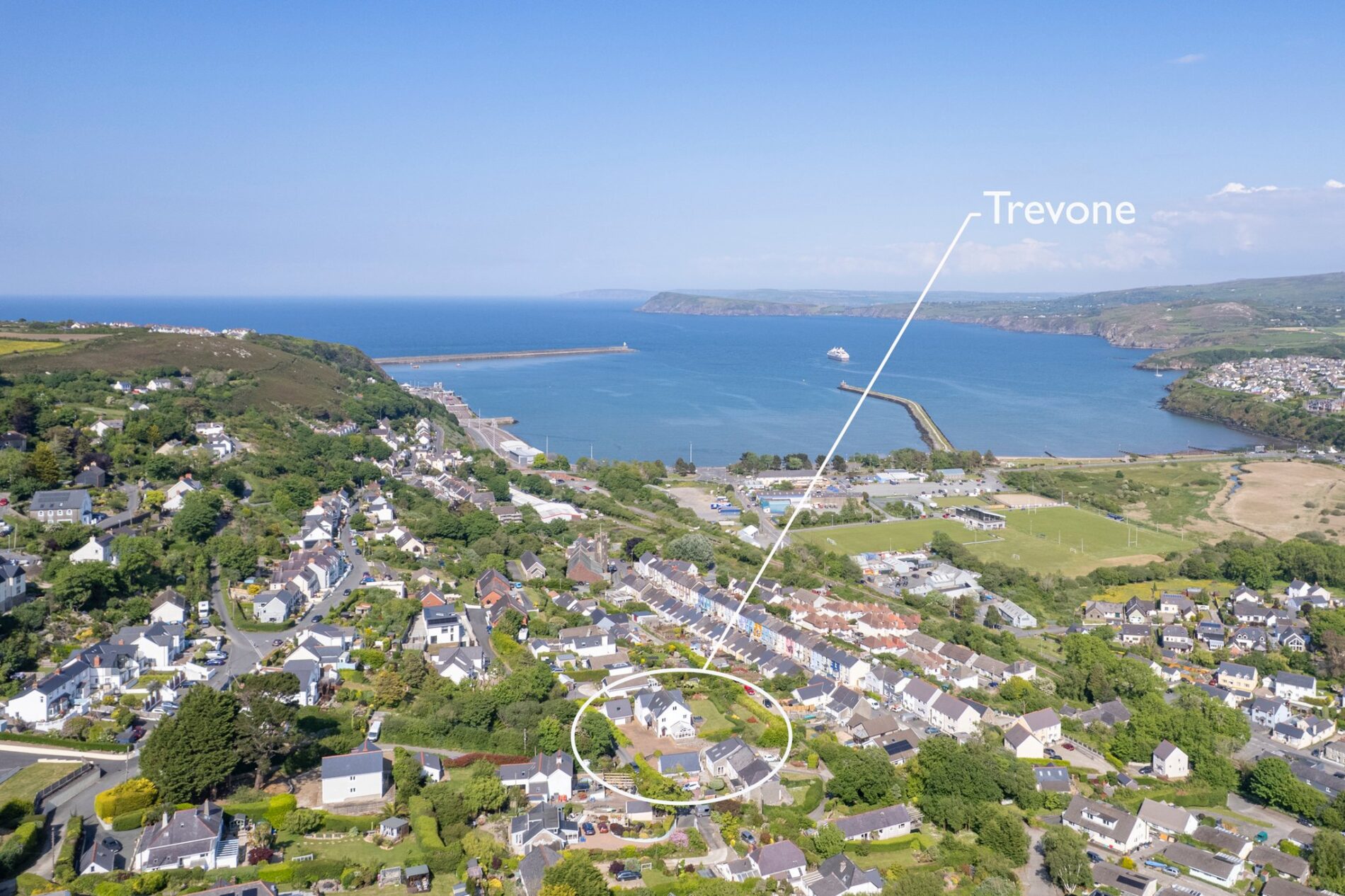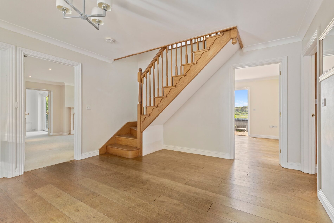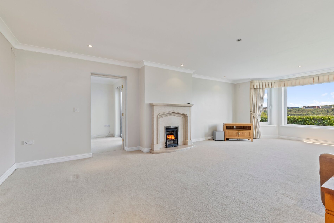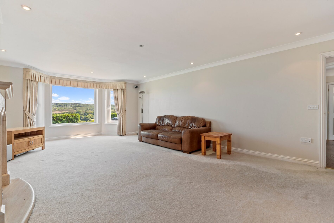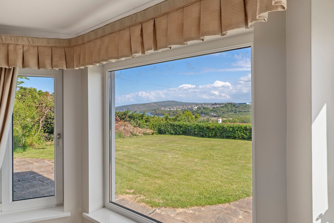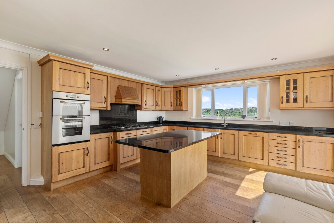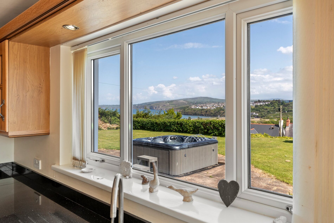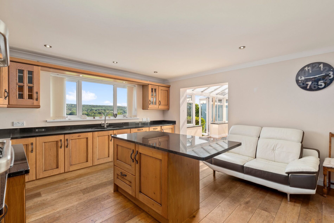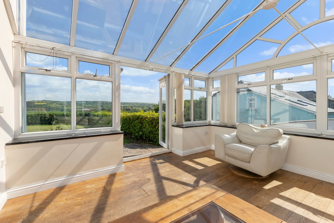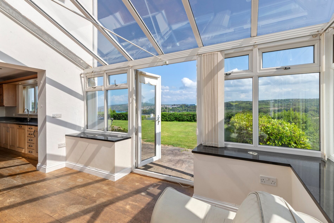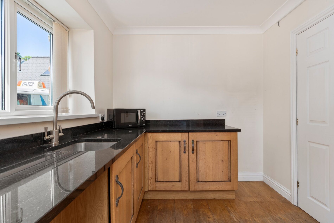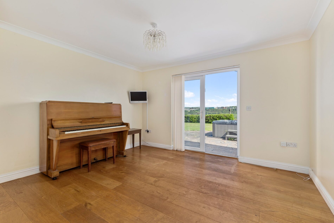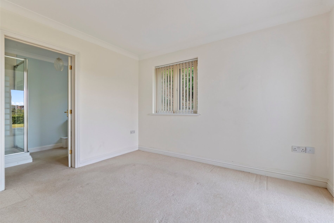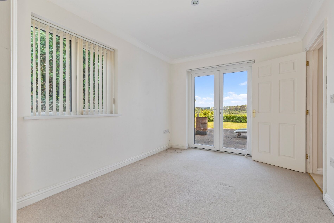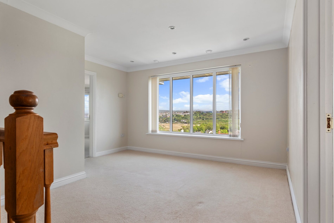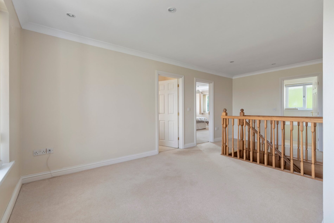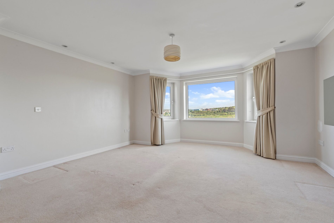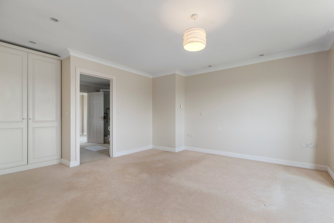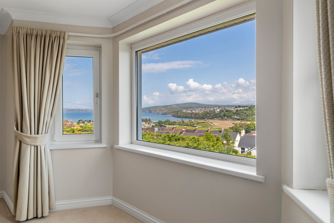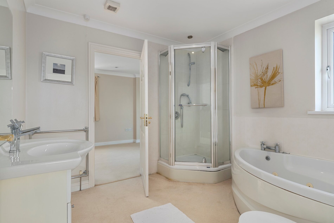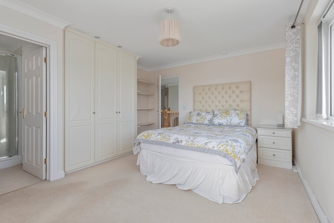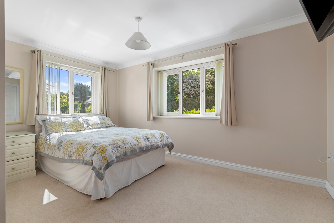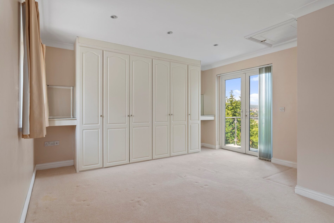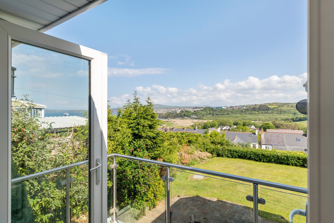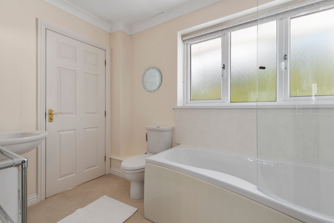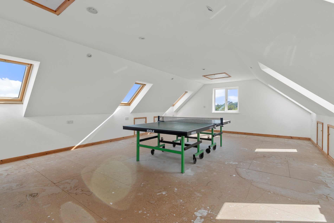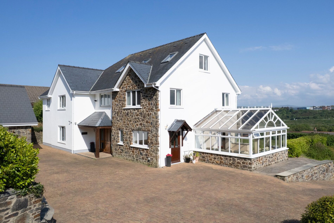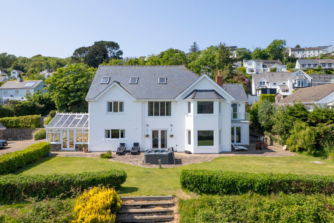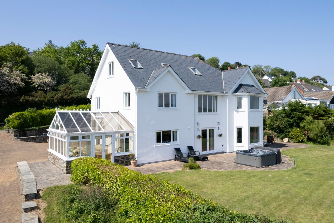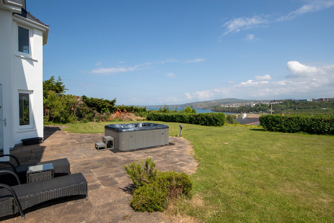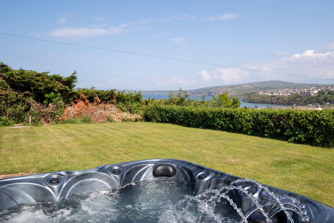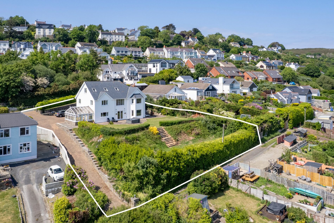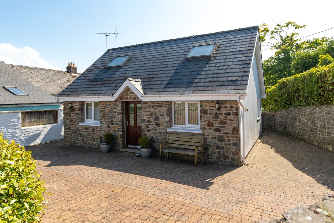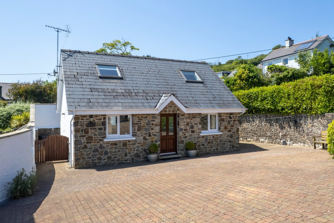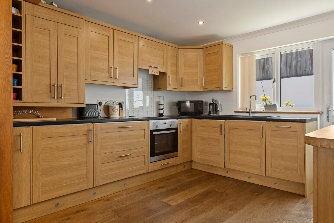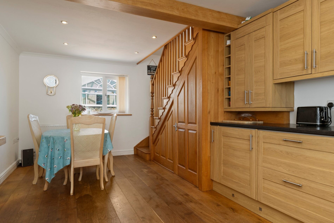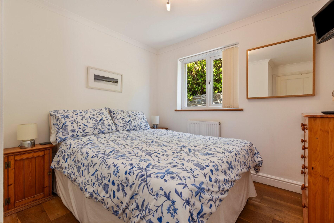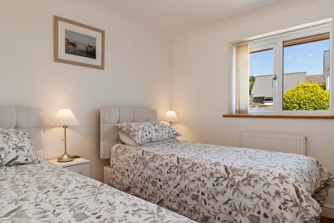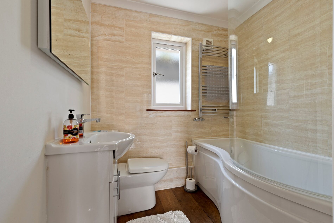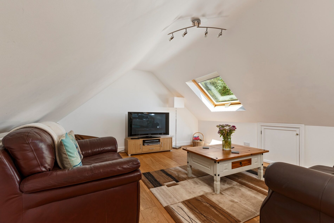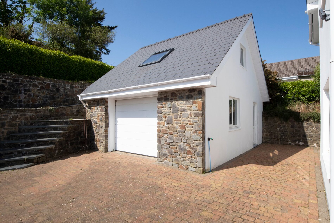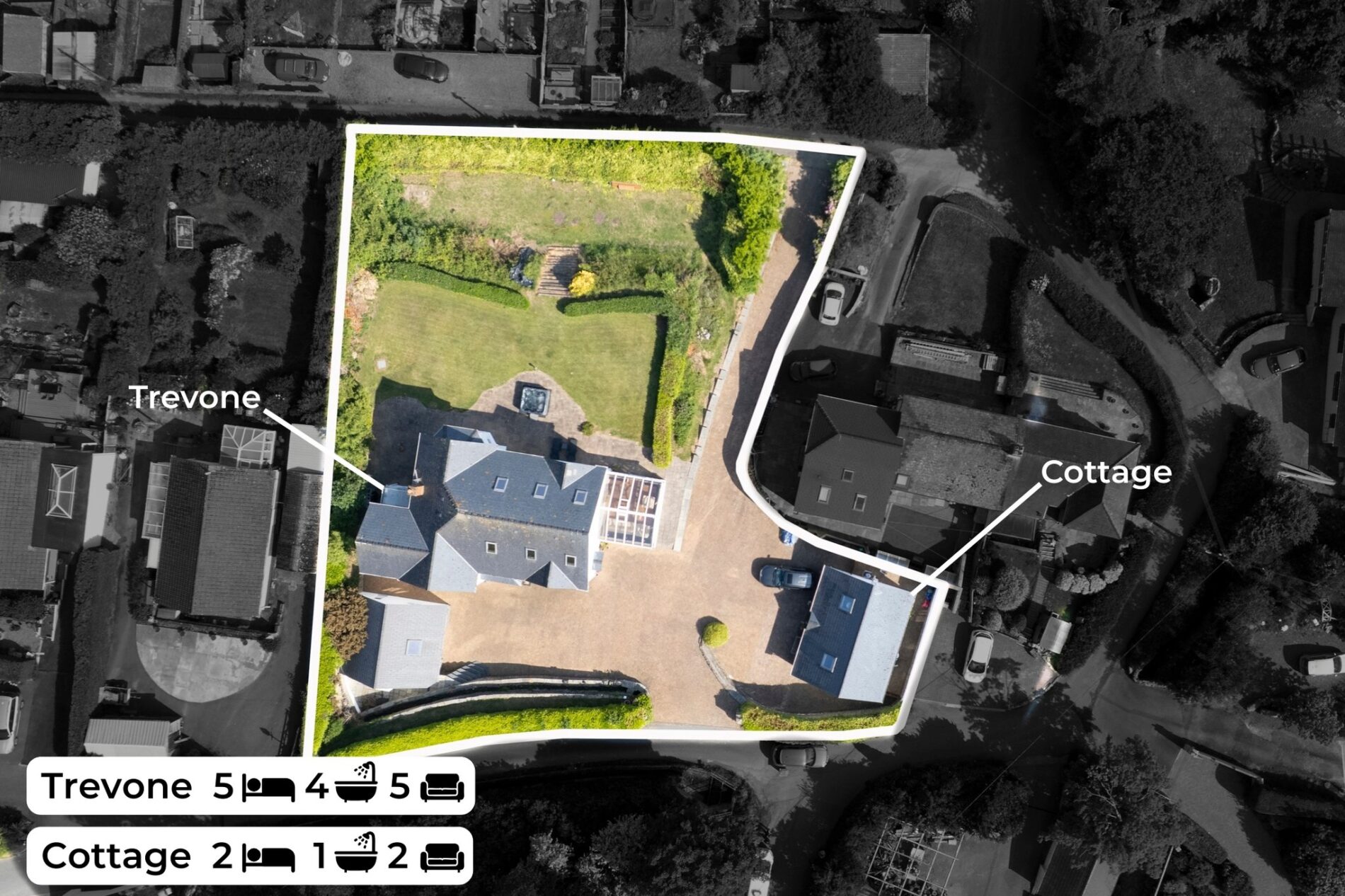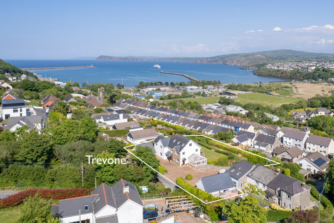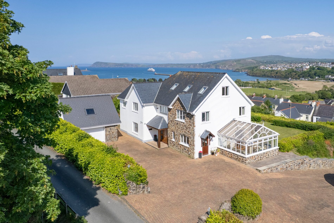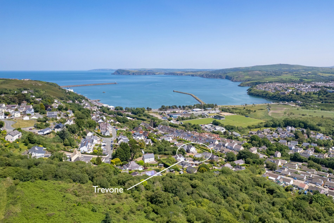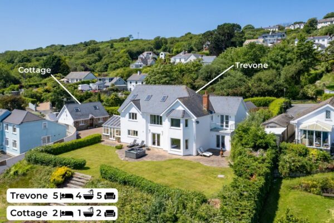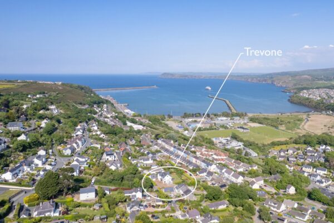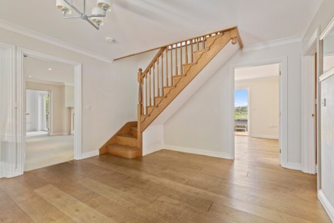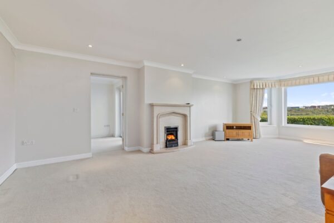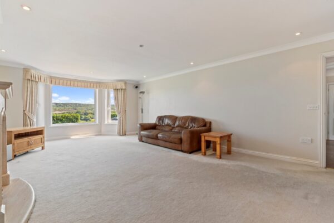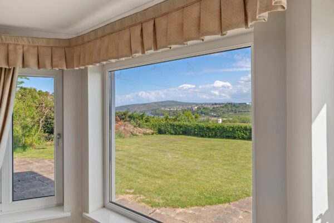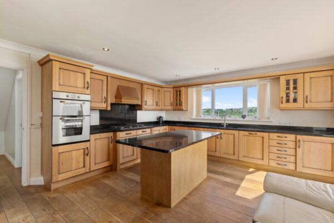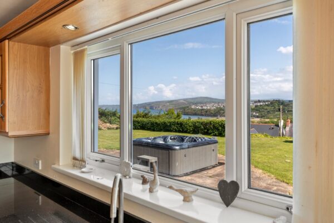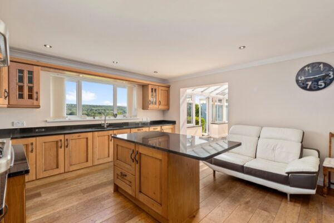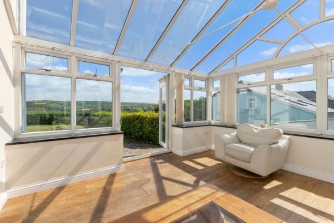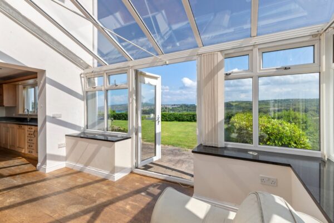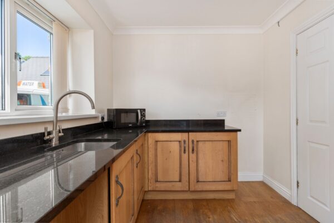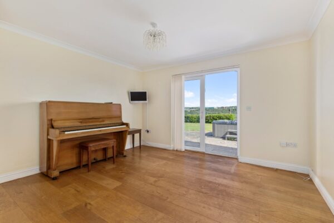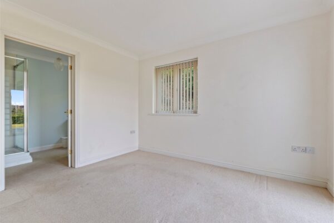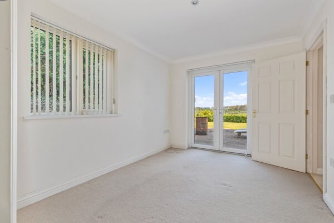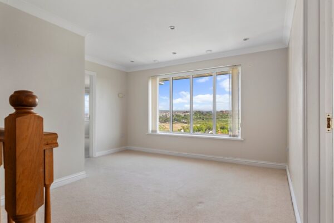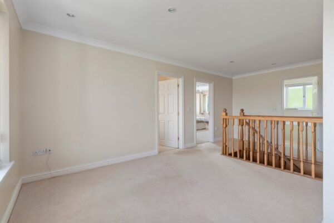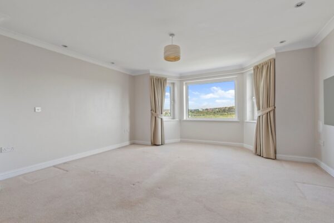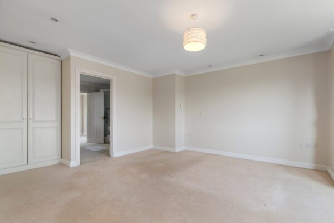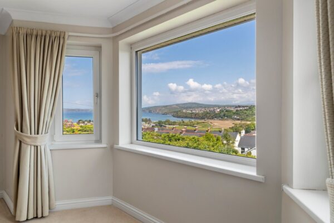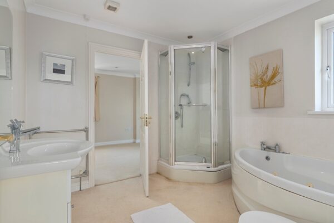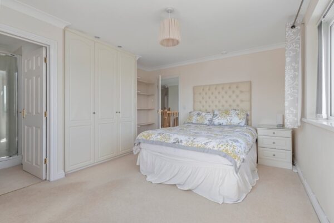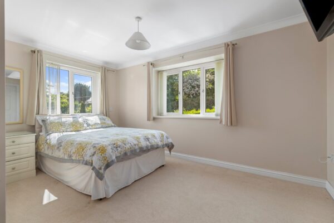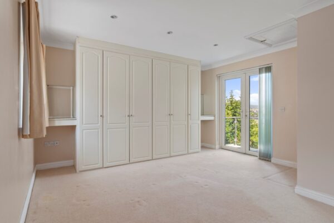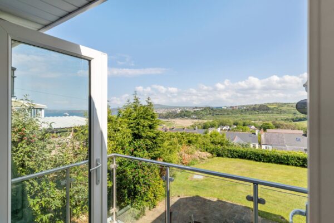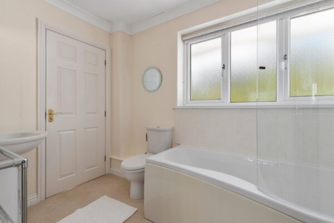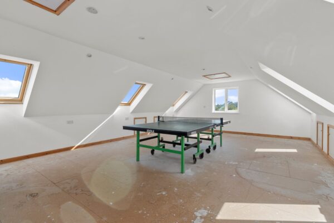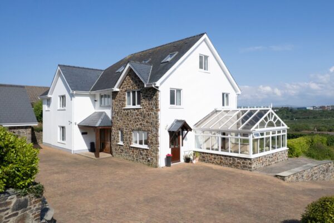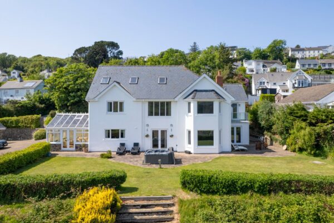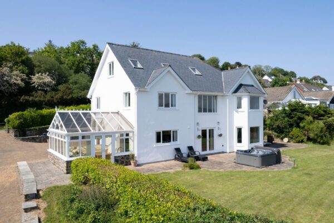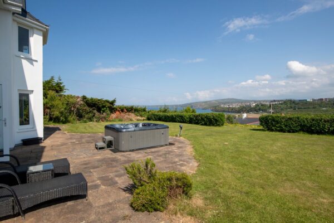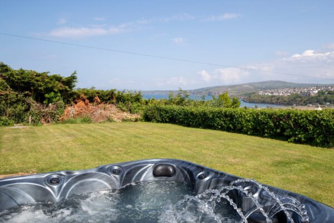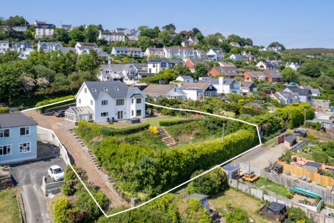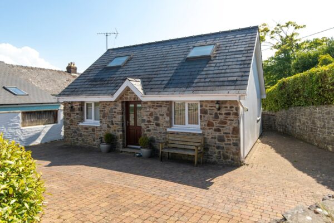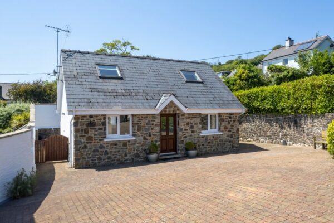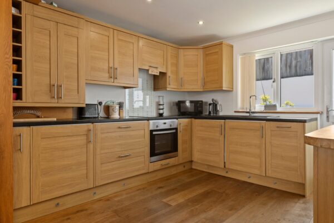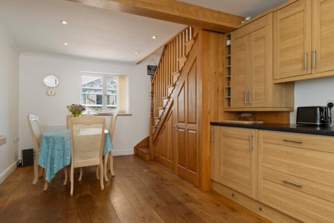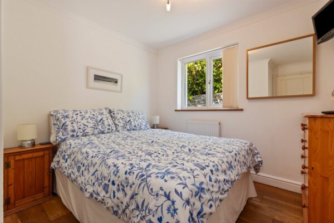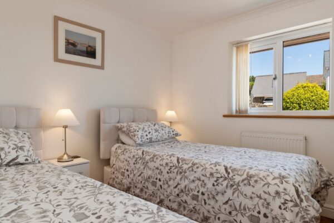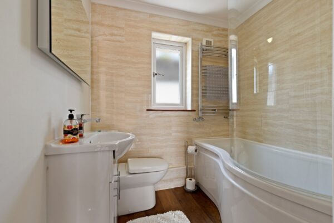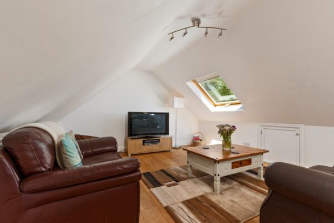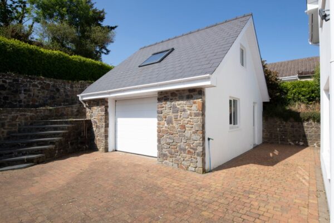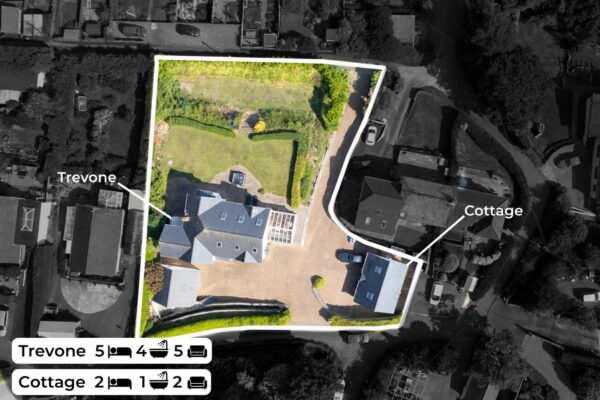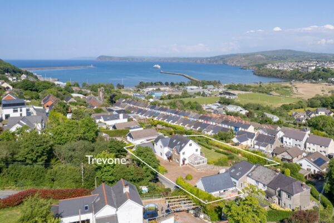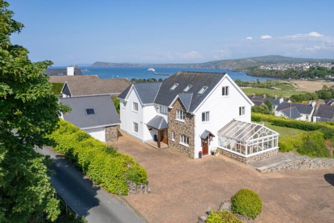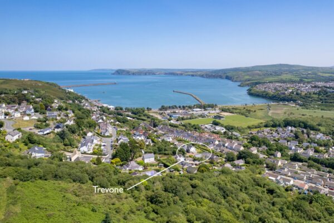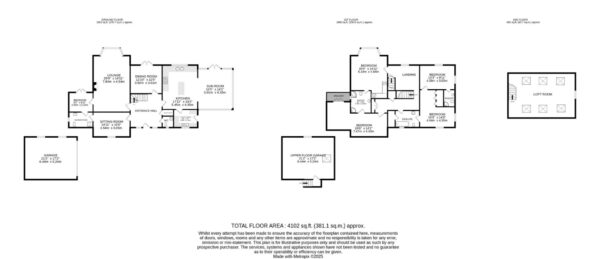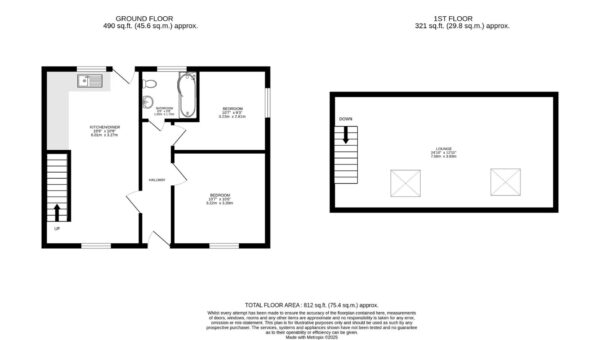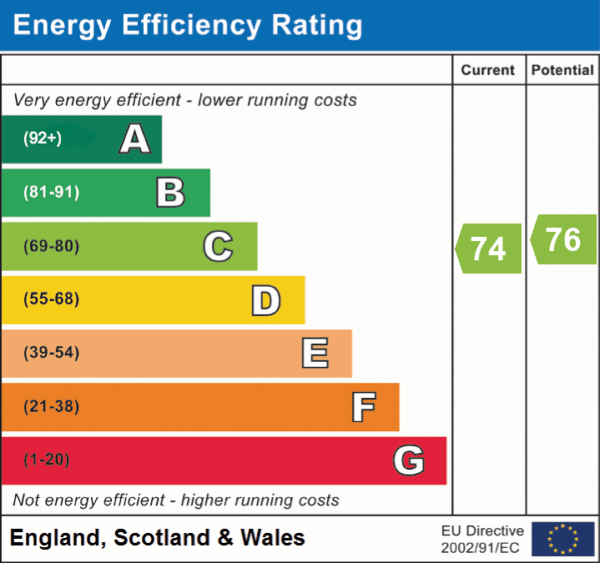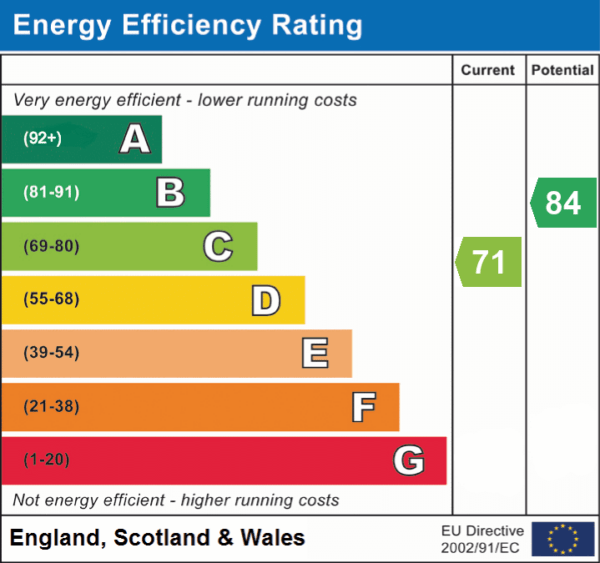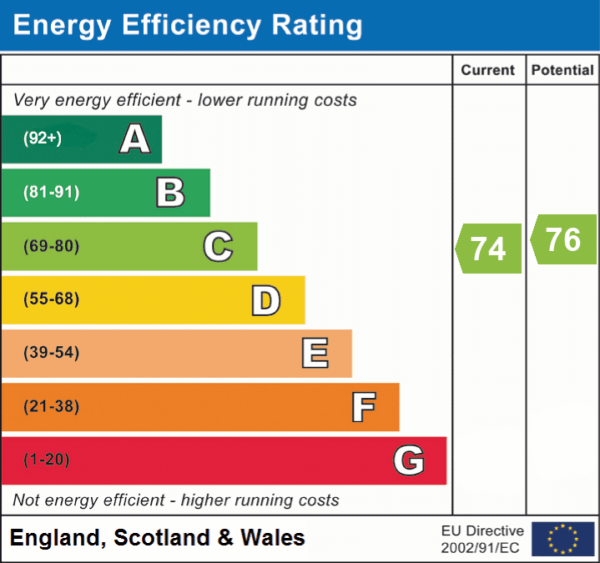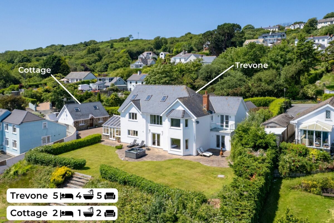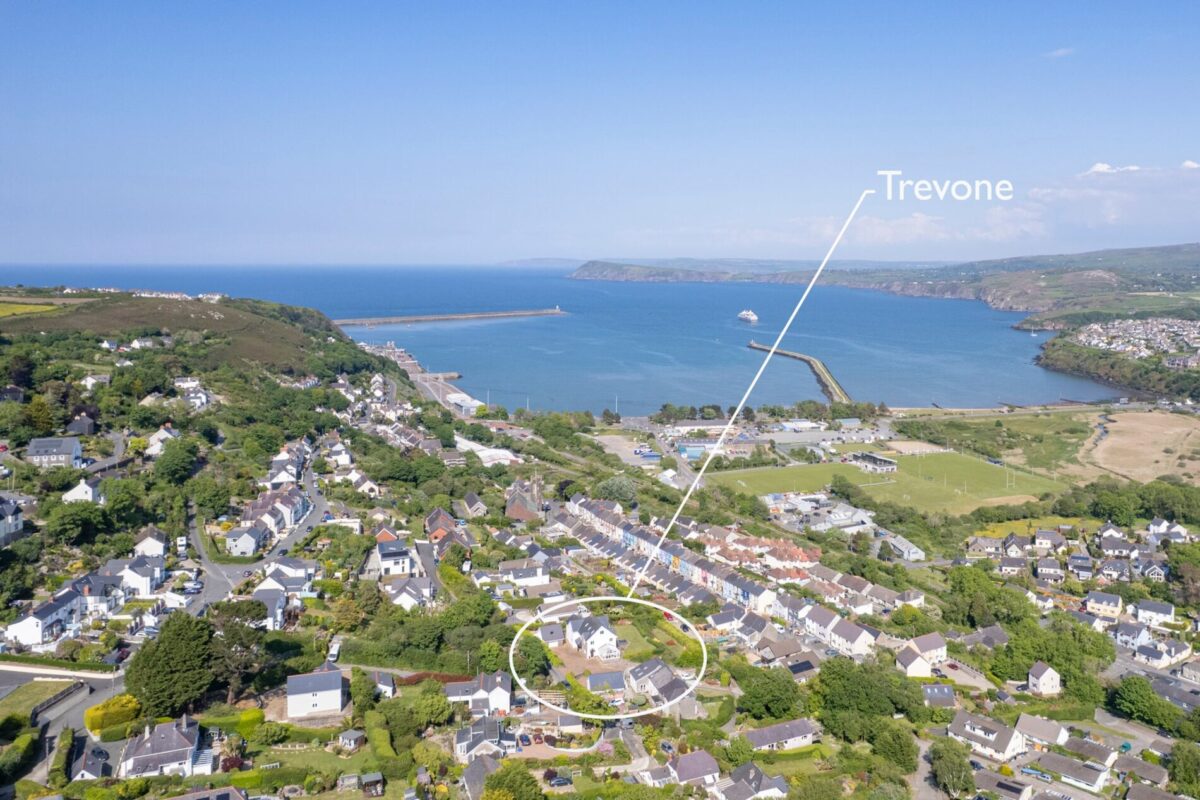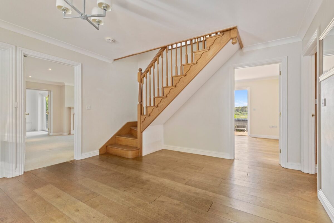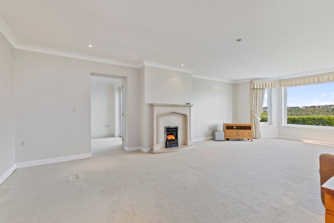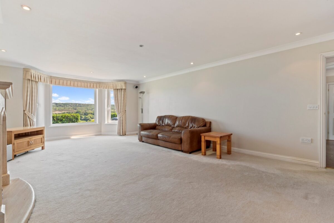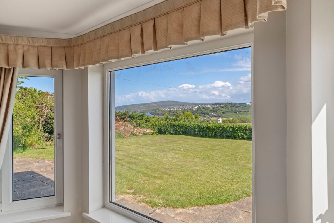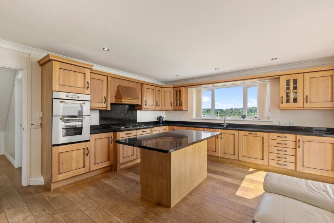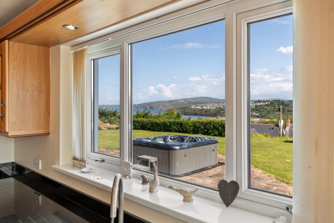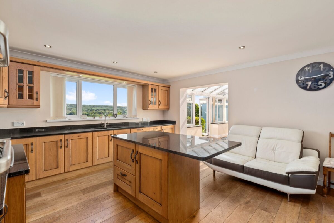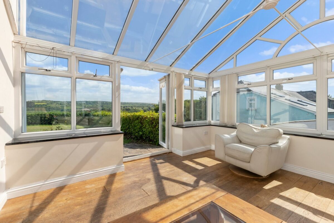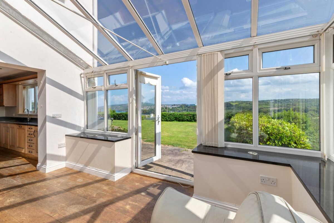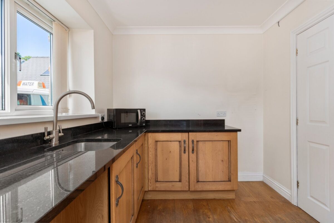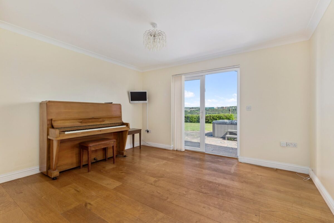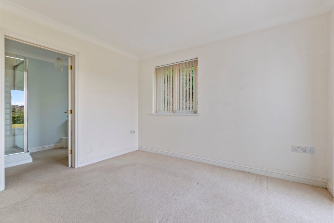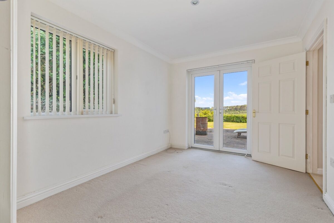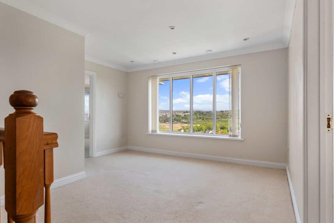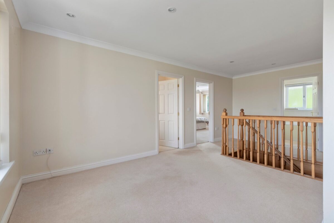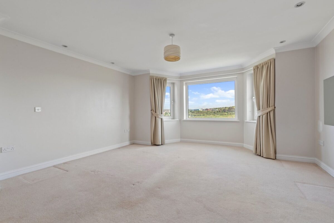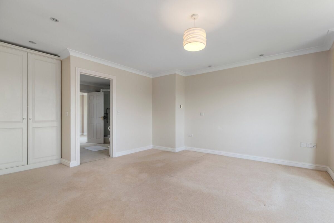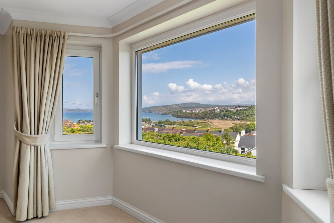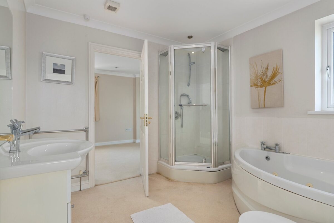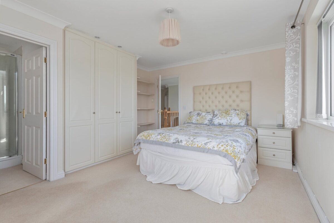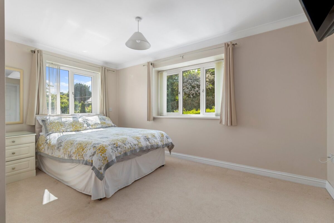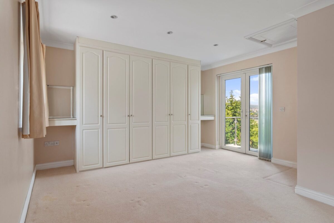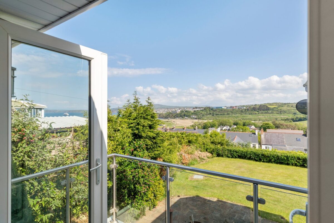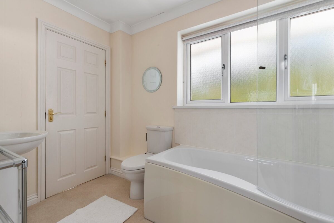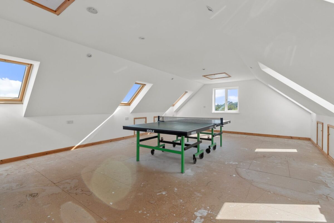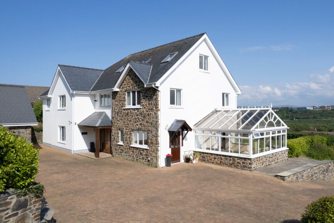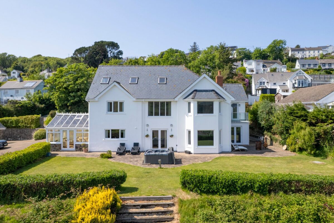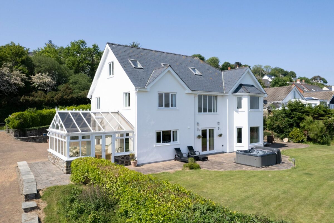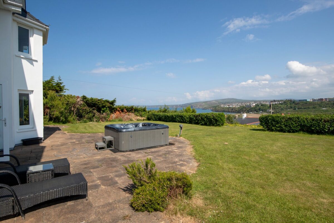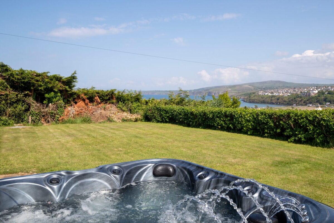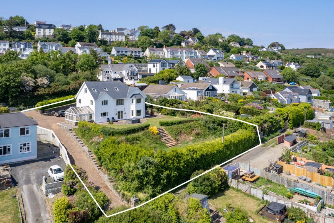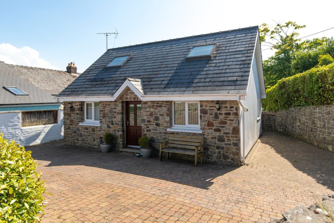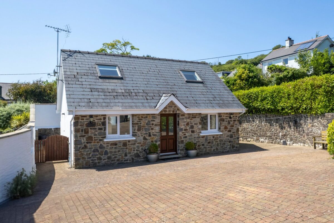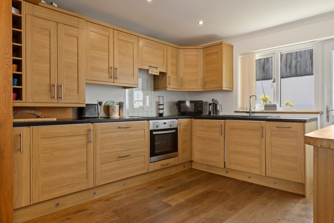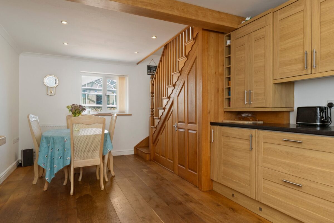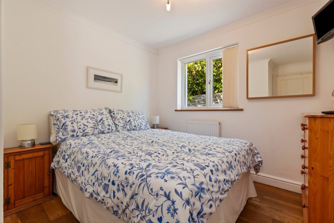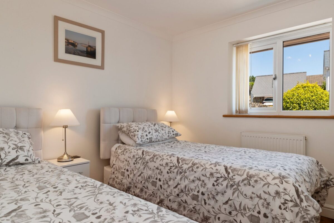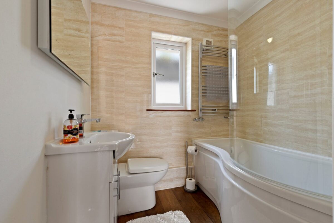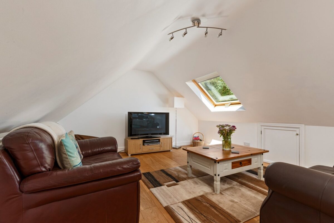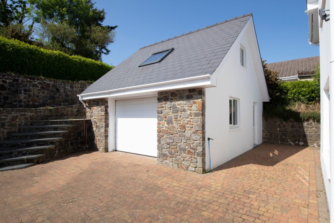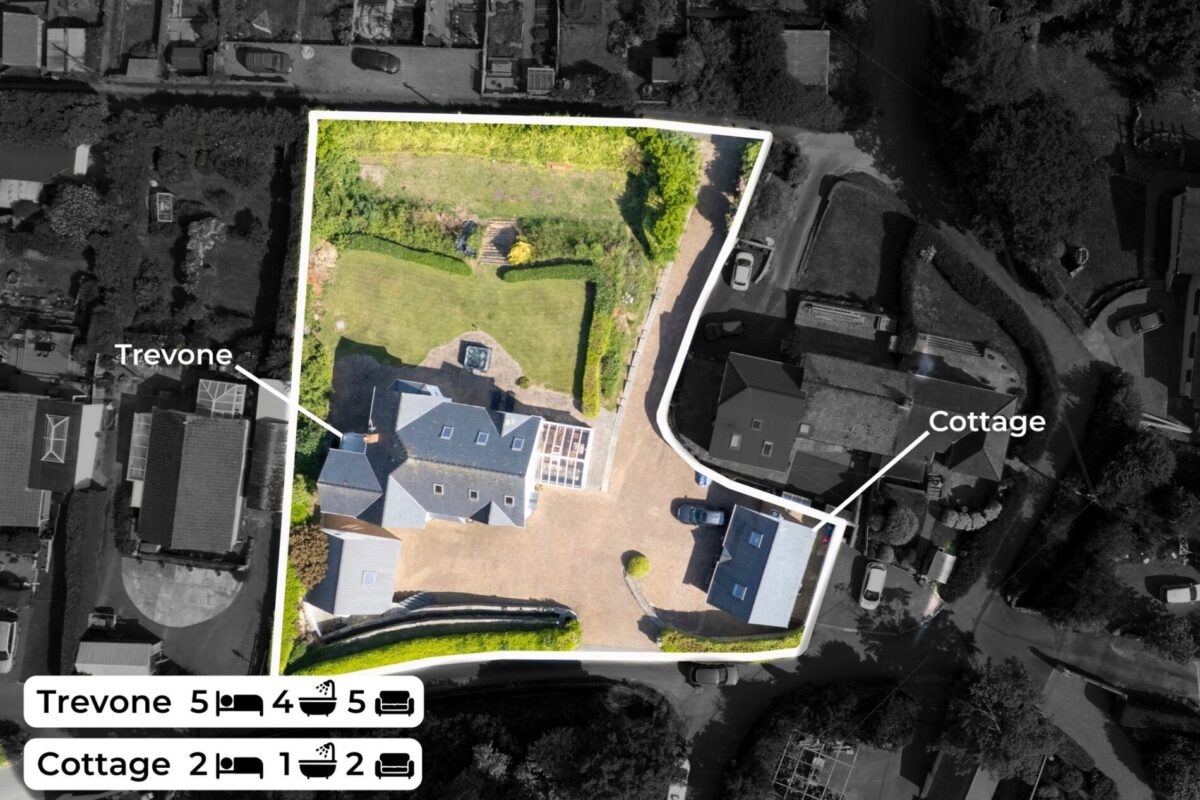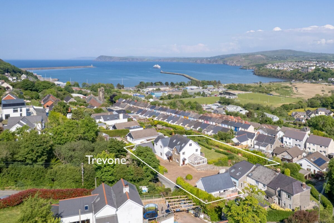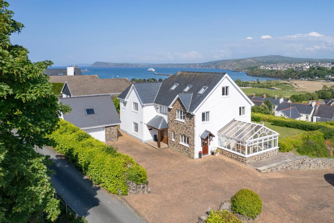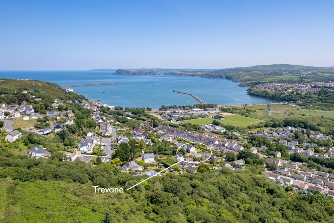Trevone, Jacksons Way, Goodwick, SA64
Pembrokeshire
£850,000 Guide Price
Property features
- Elevated position with panoramic views over Goodwick Harbour and surrounding countryside.
- Detached two-bedroom dwelling operating as a well-established holiday let.
- Over 4,000 sq. ft. of versatile, high-specification living accommodation.
- Five bedrooms, four bathrooms, five receptions including annexe and expansive loft room
- Landscaped gardens with hot tub terrace, tiered lawns and coastal outlooks.
- Detached garage with workshop and studio, plus ample parking via sweeping driveway.
- No onward chain.
Summary
Trevone offers a substantial main residence together with a detached two-bedroom holiday cottage, forming an exceptional coastal holding in an elevated position with panoramic views across Goodwick Harbour. The principal house extends to over 4,000 sq. ft. and provides well-balanced, versatile accommodation, complemented by landscaped, tiered gardens, a hot tub terrace, sweeping driveway and a double garage with studio above, all enjoying uninterrupted coastal views.
Description
"Trevone has been at the centre of our family life for over 20 years and is a home filled with special memories. When we first purchased the plot in 2001, it was little more than a wooded third of an acre, and through careful planning, attention to detail and the support of skilled local tradesmen, it has been thoughtfully transformed into the home it is today.
The scale of the house has always made it ideal for family life, allowing us to host large gatherings with ease and accommodate friends and relatives comfortably under one roof. The secluded, south-facing garden has been a real highlight, enjoying sunshine throughout the day and providing a wonderful setting for family barbecues and celebrations.
With far-reaching views, peaceful coastal walks close by, and the beach and local amenities just a short distance away, Trevone offers a rare balance of privacy, outlook and everyday convenience. Leaving a home that has meant so much to us will be difficult, but we hope it brings the same sense of enjoyment and lasting memories to its next owners."
Agents Comments:
"Occupying a commanding elevated position with far-reaching views across Goodwick Harbour, Trevone is a substantial coastal home extending to over 4,000 sq. ft., built with traditional block and beam construction and underfloor heating throughout. Offering exceptional flexibility, the property is complemented by a detached two-bedroom holiday cottage and a garage with studio above, ideal for home working or ancillary use. Set within an approximate 1/3 of an acre plot, the landscaped grounds enjoy outstanding coastal outlooks, making this is a rare opportunity to acquire a sizeable, versatile home in one of the area’s most desirable positions."
Location:
The property is situated in Goodwick, a picturesque coastal village in North Pembrokeshire, offering a range of everyday amenities including shops, public houses, and a junior school. The village adjoins Fishguard Harbour, providing regular ferry services to Southern Ireland, a railway station with national connections, and convenient bus links to the nearby market town of Fishguard. Fishguard itself provides a wider range of facilities including a recently upgraded secondary school, leisure centre, library, and an array of independent shops, restaurants and cafes. Goodwick Sands—a sheltered beach popular with families—is located nearby, and connects via the scenic Marine Walk to Lower Town Fishguard. The surrounding coastline forms part of the renowned Pembrokeshire Coast Path and includes a series of picturesque beaches and coves such as Pwllgwaelod, Cwm yr Eglwys, and Abercastle—all within easy reach.
Additional Information:
We are advised that all mains services are connected.
Council Tax Band:
Band G (£2,753.28)
What3Words:
intro.cupcake.swerving
Details
Entrance Hallway
Entered via a solid oak door beneath a storm porch, the entrance hallway provides an impressive welcome, with engineered oak flooring and an oak staircase rising to the upper level. A built-in storage cupboard houses the underfloor heating controls, and doors lead to the main reception rooms.
Cloakroom / WC
Fitted with a WC and wash hand basin set into a vanity unit with mirror above. Engineered oak flooring, window with outlook to the forest aspect.
Kitchen
5.45m x 4.35m (17’ 11” x 14’ 3”)
A well-appointed kitchen with engineered oak flooring and a comprehensive range of solid oak wall and base units, complemented by granite worktops and upstands. Appliances include a six-ring gas hob with extractor over, integrated bosch dishwasher, integrated fridge, and hotpoint eye-level double oven. Two under mounted stainless steel sinks with drainer and a central island with granite breakfast bar provide both functionality and sociable space, with seating for four. Additional features include a pull-out pantry, space for an American-style fridge freezer, and room for a small dining table. A window frames expansive views of the coastline, village and countryside. Archway leads through to the conservatory.
Conservatory / Sun Room
5.01m x 4.32m (16’ 5” x 14’ 2”)
Surrounded by uPVC windows and topped with a glazed roof, this bright, versatile room features engineered oak flooring, granite window sills with integrated spot lighting, wall lights, ceiling fan and ample space for seating. French doors open onto the rear patio and garden.
Utility Room
2.95m x 2.21m (9’ 8” x 7’ 3”)
Fitted with solid oak units and granite work surfaces, with an under mounted stainless steel sink and drainer. Engineered oak flooring, window to the front, external door, and plumbing for a washing machine and dryer.
Lounge
7.84m x 4.54m (25’ 9” x 14’ 11”)
A spacious principal reception room with fitted carpet, gas fireplace set within a limestone/marble surround, and integrated surround sound system. Large rear-facing window offers uninterrupted views over the coastline and countryside. TV and internet points and zone thermostat included.
Dining Room
3.92m x 3.51m (12’ 10” x 11’ 6”)
A flexible reception space with engineered oak flooring, TV and internet points, and ample room for formal dining. French doors lead directly to the patio and hot tub area.
Bedroom
2.80m x 2.10m (9’ 2” x 6’ 11”)
Single bedroom with carpet underfoot, TV point, and zone thermostat. French doors open to the rear patio and garden. Window to side aspect and access to Jack and Jill shower room.
En-Suite Shower Room (Jack & Jill)
Serving both the single bedroom and sitting room, this shower room includes a corner enclosure with tiled surround and glass door, WC, vanity unit with basin and mirror, heated towel rail, and window to side.
Sitting Room
4.54m x 3.05m (14’ 11” x 10’ 0”)
Engineered oak flooring, TV and internet points, zone thermostat, and window to the front. Door to entrance hallway.
First Floor
Landing / Gallery
A generous landing with carpet underfoot, offering space for a study or further seating. Feature window captures far-reaching coastal and countryside views. Fitted storage cupboards, zone thermostat, and staircase rising to the second floor.
Master Bedroom
6.19m x 4.54m (20’ 4” x 14’ 11”)
A spacious king-size bedroom with carpeted flooring and fitted his-and-hers wardrobes with drawers. Large windows frame panoramic views. TV and internet points, zone thermostat, and access to Jack and Jill en-suite.
En-Suite Bathroom (Jack & Jill)
2.76m x 2.54m (9’ 1” x 8’ 4”)
Shared between the master and second bedroom, this well-equipped en-suite features a corner jacuzzi bath, corner shower with glass screen, WC, and vanity unit with mirror above. Carpeted floor, heated towel rail, extractor fan, and window to side.
Bedroom
4.64m x 4.35m (15’ 3” x 14’ 3”)
Double bedroom with carpeted flooring, fitted wardrobes and dressing tables with mirrors. French doors lead to a glass-balustraded verandah enjoying superb views. TV point and loft hatch.
Bedroom
4.35m x 3.03m (14’ 3” x 9’ 11”)
Double bedroom with carpeted flooring, fitted wardrobes and shelving. Windows to side and rear offer expansive countryside and coastal views. TV point and access to en-suite.
En-Suite Shower Room
Fitted with carpet underfoot, this ensuite offers a corner electric shower with glass enclosure, WC, vanity unit with mirror, heated towel rail and extractor fan.
Bedroom
7.47m x 4.33m (24’ 6” x 14’ 2”)
Generous double bedroom with carpeted flooring, fitted wardrobes, TV point, and windows to side with french doors leading to balcony offering coastline views.
Bathroom (Jack & Jill)
This bathroom accessible from both bedrooms offers carpeted flooring, a panelled bath with shower over, WC, vanity unit with mirror and heated towel rail An airing cupboard houses the boiler, with a window to front aspect and extractor fan.
Second Floor
Loft Room
A large and versatile space ideal as a playroom or additional reception area. Dual aspect velux windows and a side uPVC window provide natural light and views. Eaves storage, spotlights, and further loft access.
Cottage
Kitchen / Diner
6.01m x 3.27m (19’ 9” x 10’ 9”)
Fitted with a range of matching wall and base units, worktops, electric oven, four-ring hob with extractor, integrated under counter fridge, washing machine, and sink with drainer. Engineered oak flooring, windows to front and rear, and uPVC door to the rear courtyard. Ample space for dining and seating.
Bedroom
3.22m x 3.20m (10’ 7” x 10’ 6”)
Double bedroom with engineered oak flooring and window to front aspect.
Bedroom
3.22m x 2.81m (10’ 7” x 9’ 3”)
Twin bedroom with engineered oak flooring and side-facing window.
Bathroom
1.95m x 1.75m (6’ 5” x 5’ 9”)
Fully tiled, with engineered oak flooring, WC, vanity unit with basin and mirror, panelled bath with shower over, extractor fan, window to rear and heated towel rail.
First Floor
Lounge
7.58m x 3.93m (24’ 10” x 12’ 11”)
Spacious lounge with engineered oak flooring, TV connections, wave storage, and velux windows to the front.
Surrounding Grounds & Garage
Set within an approximate 1/3 of an acre plot, the property is approached via a block-paved driveway, framed by stone pillars and walls, with a secondary vehicle access to the rear. Access is available to the detached garage with external steps to a studio above, and dedicated guest parking in front of the cottage. Pathways lead to the rear, where a large patio and hot tub area enjoy elevated views over the coastline. Tiered gardens include upper and lower lawned areas enclosed by mature trees and shrubs, ideal for families. Outdoor lighting and power is available. The cottage benefits from its own rear courtyard and sitting area.
