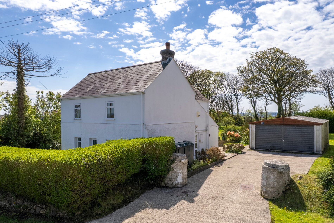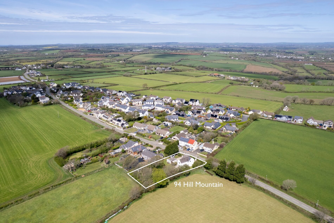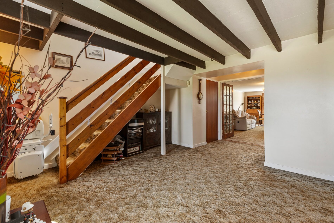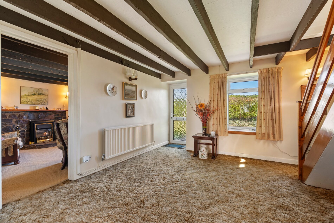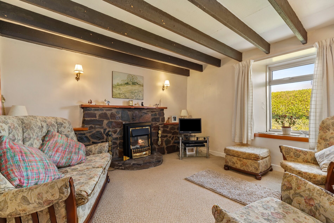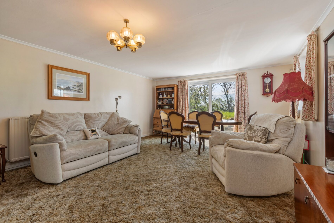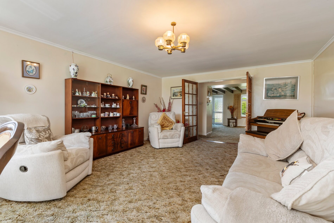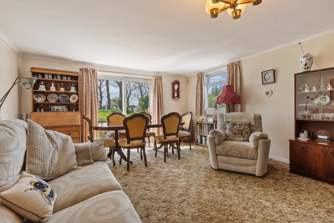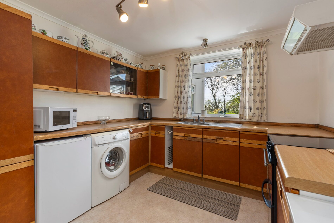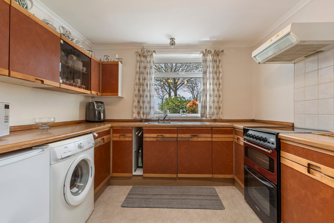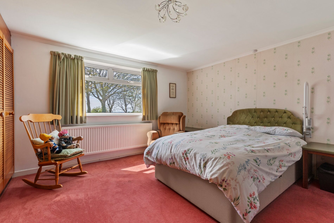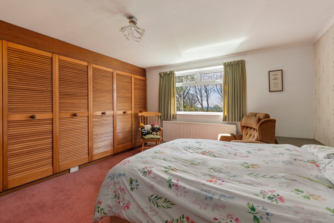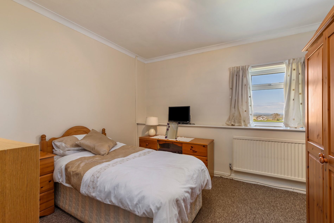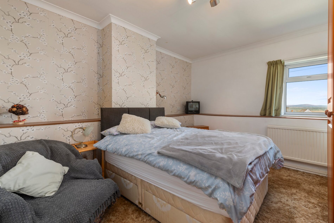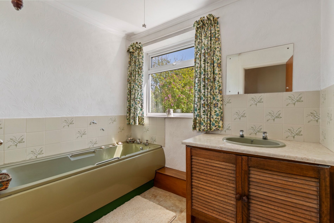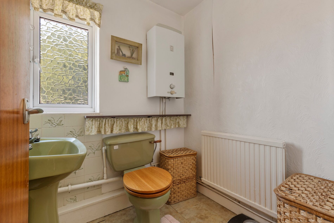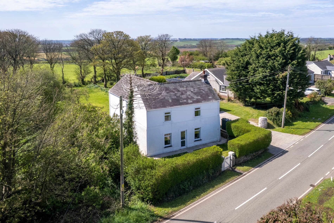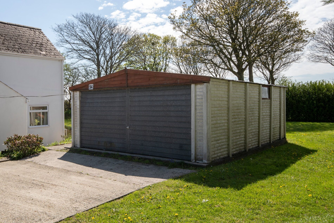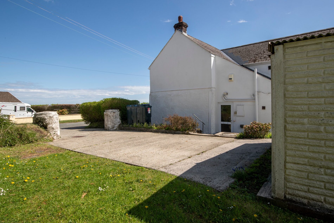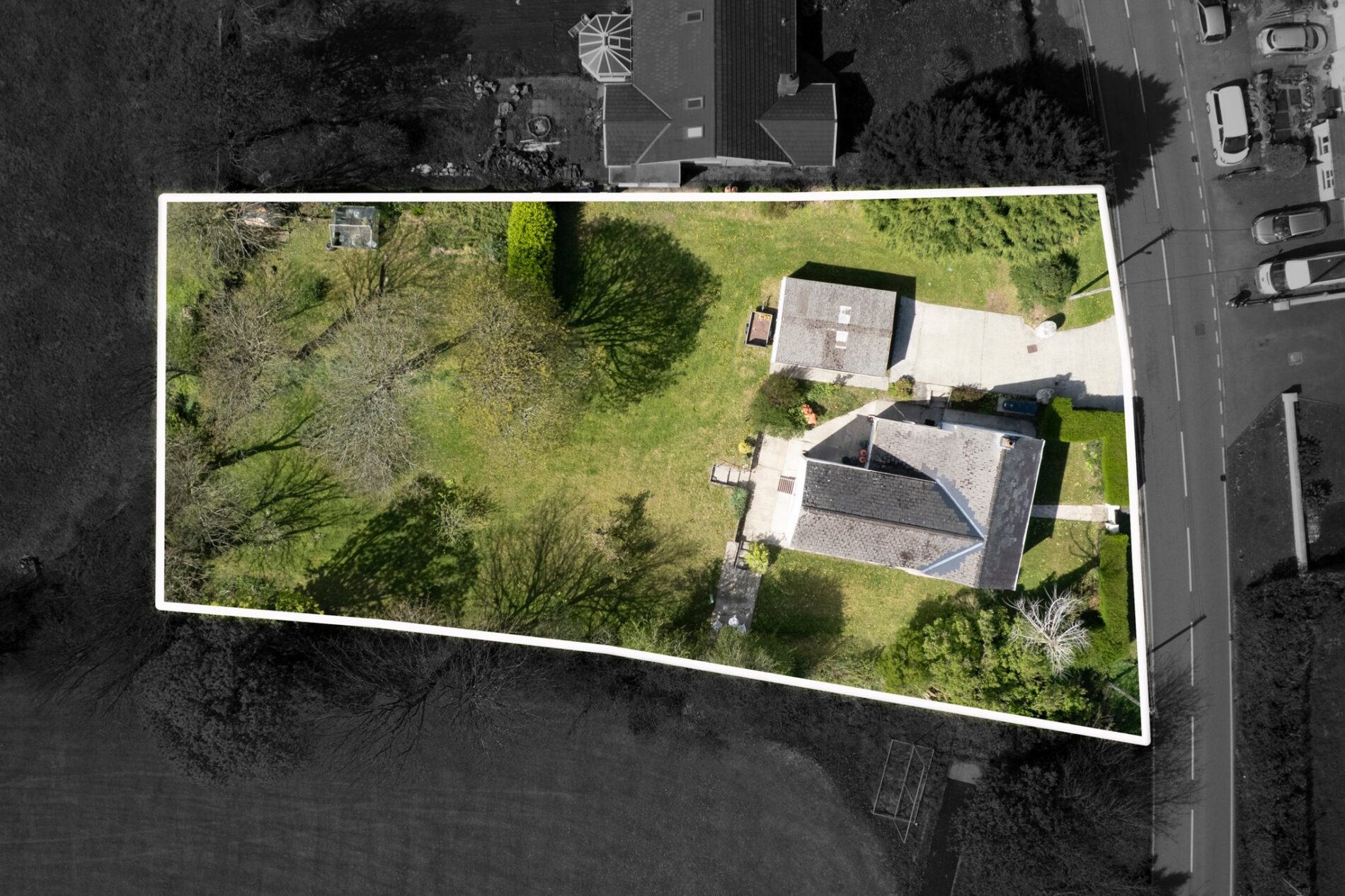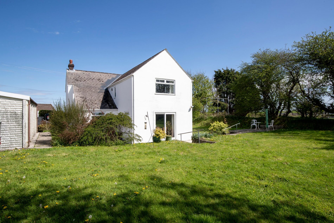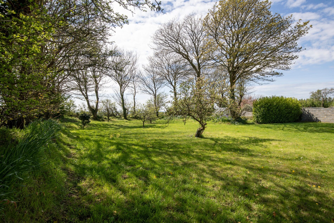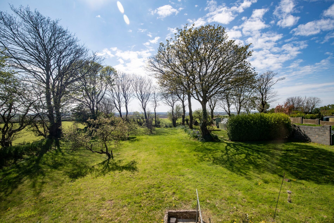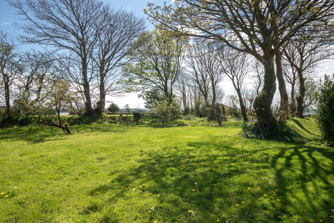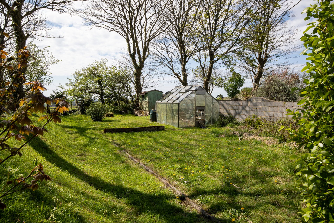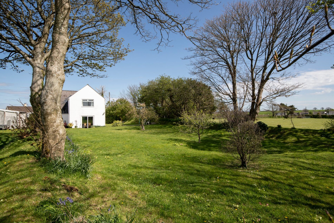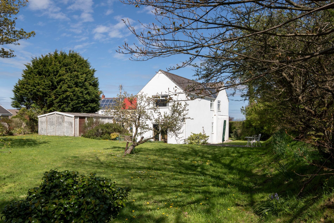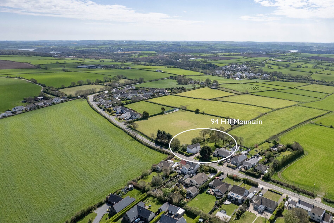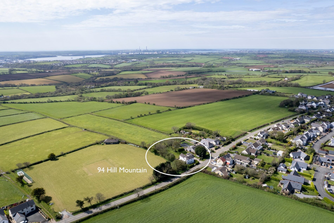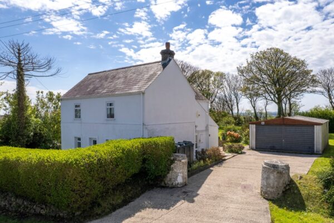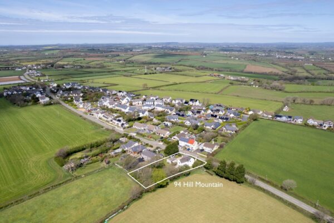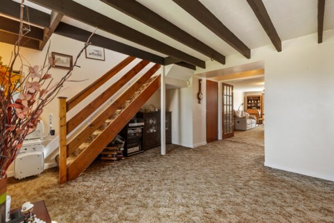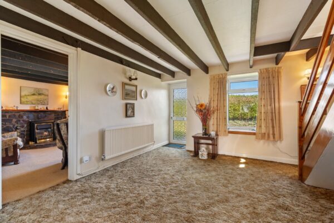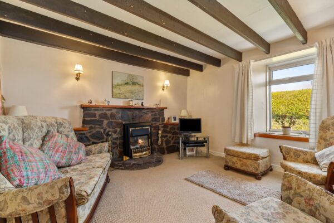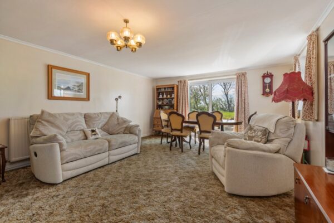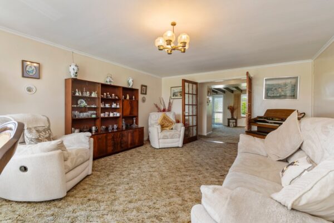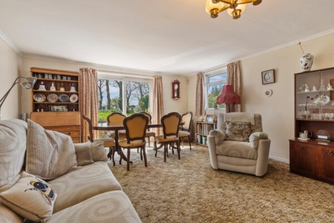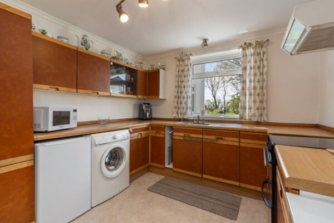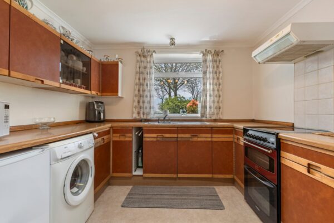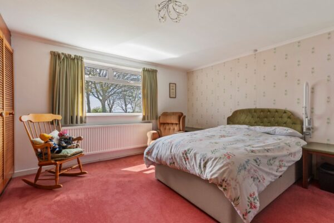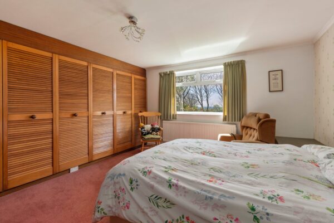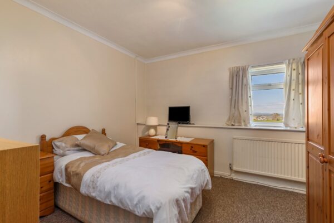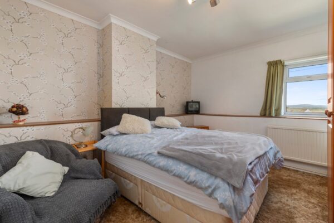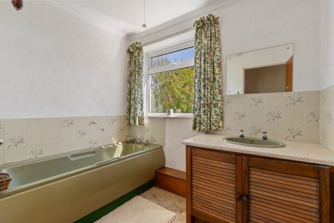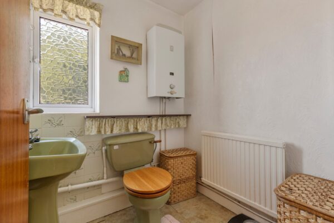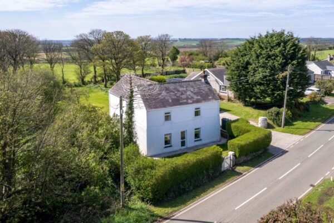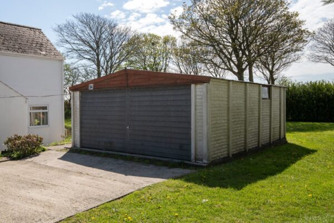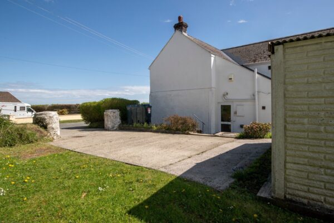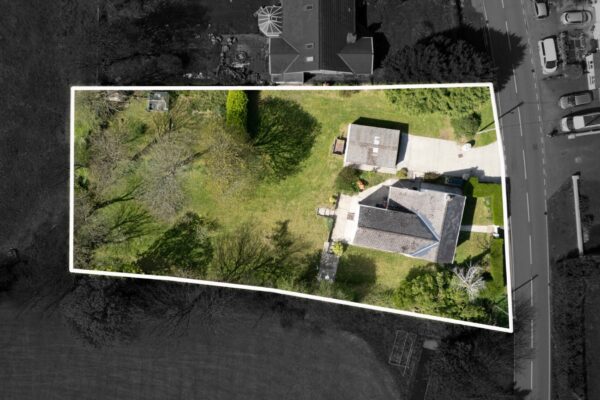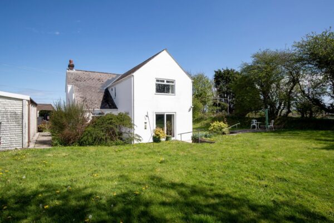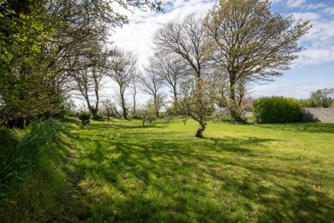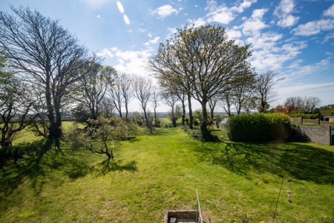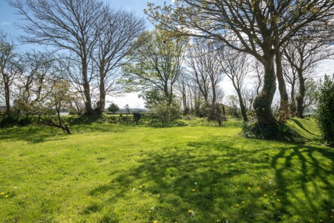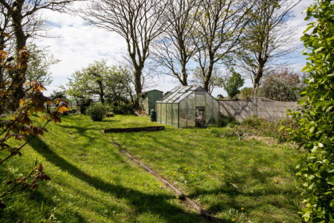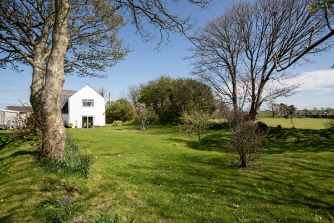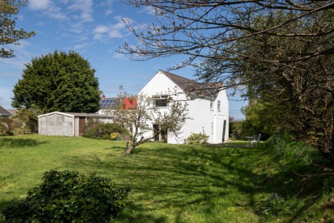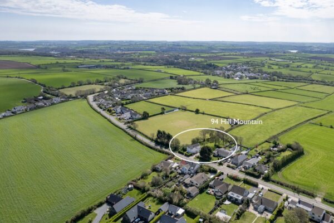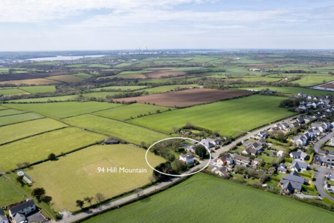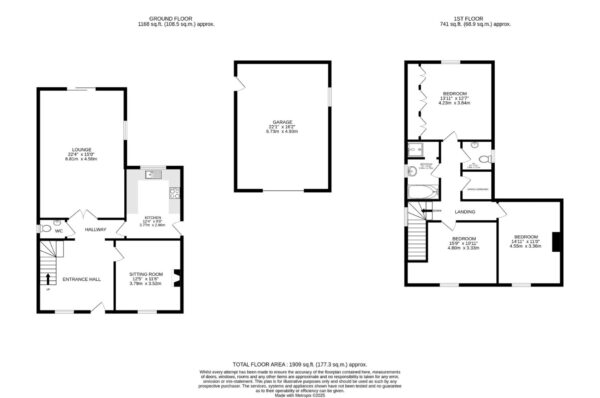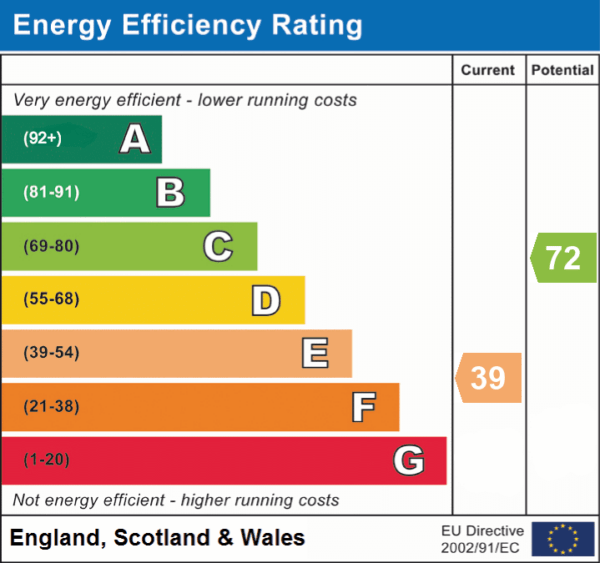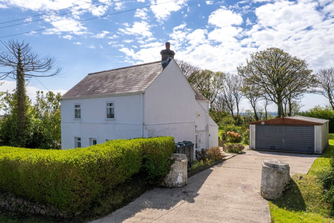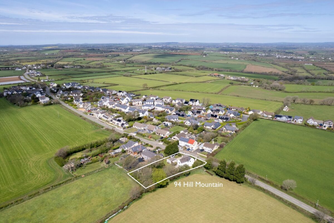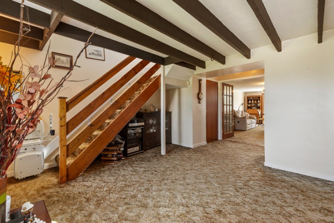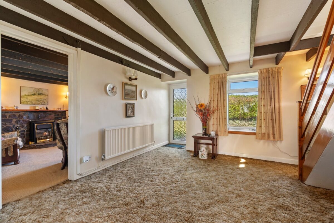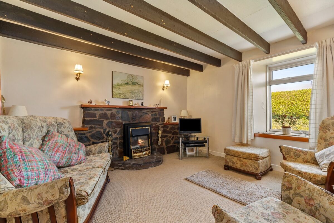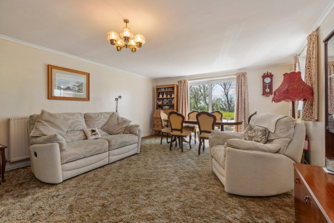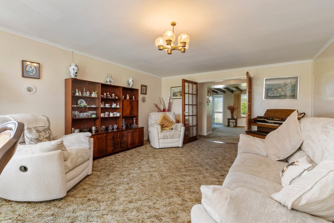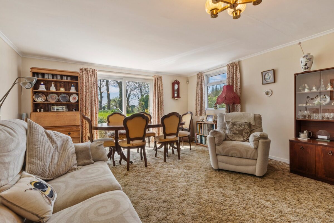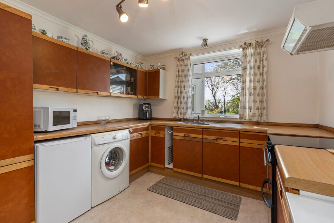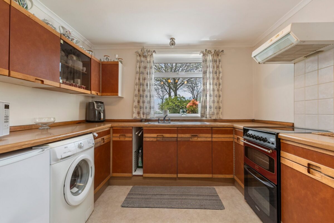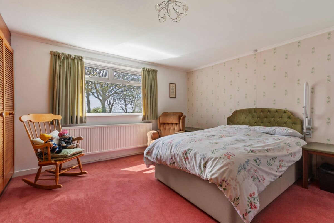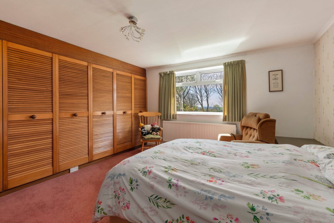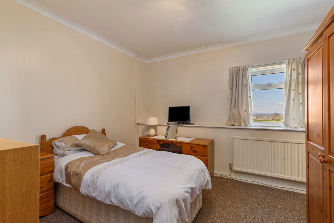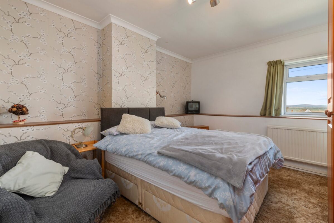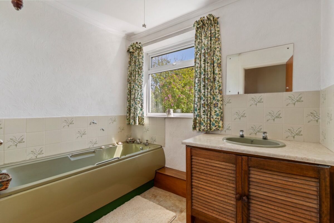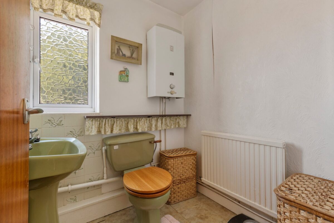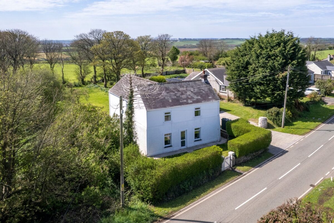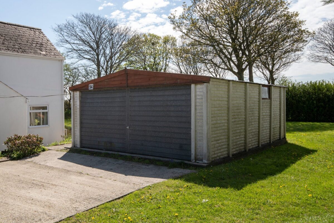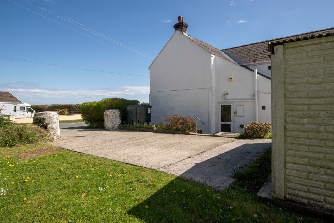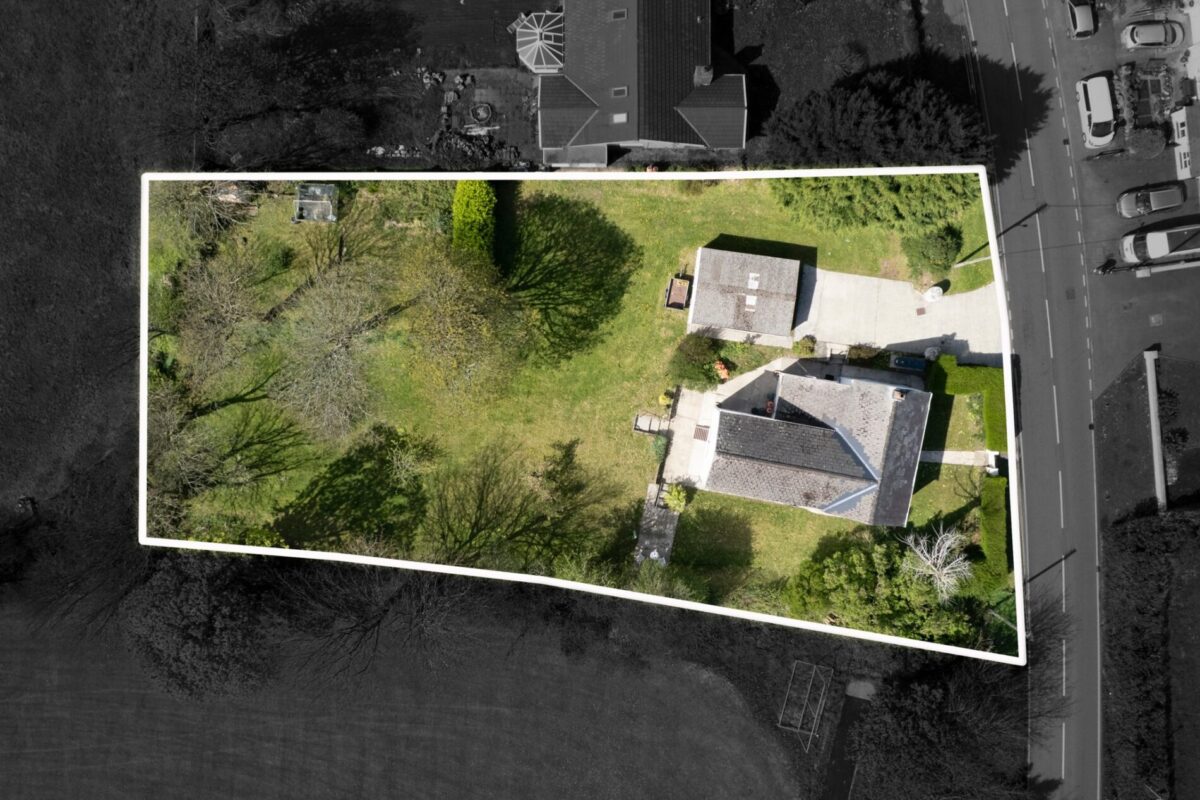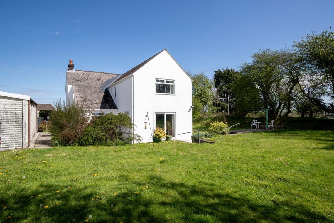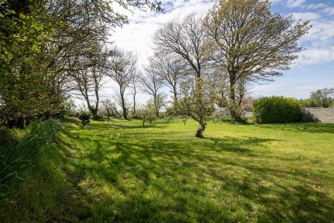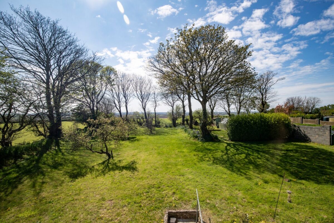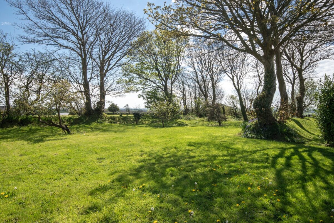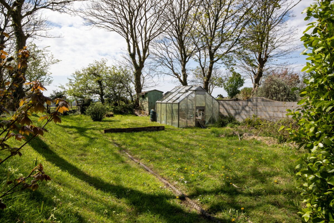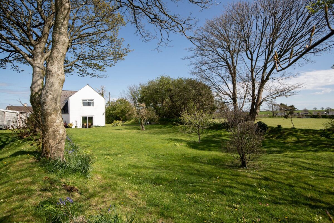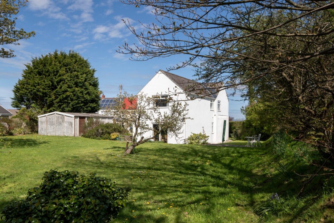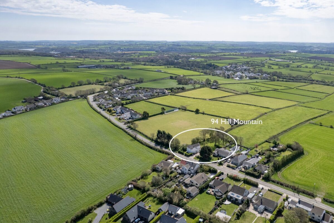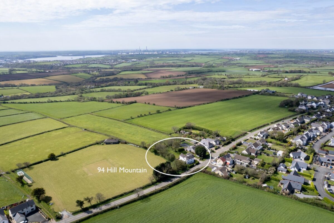Hill Mountain, Houghton, Milford Haven, SA73
Pembrokeshire
£360,000
Property features
- Detached four-bedroom home requiring modernisation and offering potential.
- Two reception rooms, including versatile front-facing sitting room.
- Three double bedrooms, bathroom, elevated countryside outlook.
- Large lawned garden, garage, driveway, scope for development (STPP).
- Rural hamlet with access to nearby towns and coastline.
Summary
Set within a sought-after rural hamlet, this detached four-bedroom home presents a rare opportunity for those looking to undertake a project. Positioned on a generous plot, the property offers spacious accommodation with flexible living areas and considerable potential for extension or reconfiguration, subject to planning. With substantial gardens and open outlooks, it provides an ideal setting to create a well-appointed family home in a desirable location.
Description
Occupying a substantial plot in the desirable hamlet of Hill Mountain, this detached four-bedroom home presents an exceptional opportunity for those seeking a project with significant scope for extension and development, subject to the relevant consents. Requiring modernisation, the property offers the potential to create an outstanding family residence in a highly sought-after location.
Approached via a gated entrance, the home opens into a generous entrance hallway, with a small front garden framed by mature hedging. The ground floor provides two reception rooms: a spacious lounge with sliding doors opening directly to the garden, and a versatile front-facing sitting room which may serve equally well as a fourth bedroom. The kitchen, while in need of updating, benefits from far-reaching views over the rear garden and surrounding countryside. A ground floor WC completes the ground floor layout. The first floor offers three well-proportioned double bedrooms, including a principal bedroom with built-in wardrobes and elevated views across the garden and open countryside. A separate bathroom and WC enhance practicality.
Externally, the grounds are a particular highlight. The property benefits from a private driveway with parking for multiple vehicles and access to a detached garage. The front garden is mainly laid to lawn and enclosed by mature hedging. To the rear, the extensive garden is predominantly lawned with concrete patio areas and mature planting. A greenhouse is in situ, and the plot offers excellent potential for further landscaping or development, subject to planning. The garden is bordered by grass banks and trees, enjoying open views across neighbouring countryside and the adjacent cricket field.
Positioned amidst Pembrokeshire’s scenic landscape, the property is well placed for access to Haverfordwest, as well as the coastal towns of Neyland, Pembroke, and Milford Haven. The nearby village of Burton and the Cleddau River provide attractive local amenities.
Additional Information:
We are advised that all main services connected. Oil central heating.
Council Tax Band:
E (£2,019.97)
Details
Entrance Hallway
Accessed via a uPVC front door, with carpet underfoot and a window to the fore aspect. Features exposed ceiling beams, staircase to the upper floor, and doors to the reception rooms.
Kitchen
3.77m x 2.96m (12’ 4” x 9’ 9”)
Fitted with matching wall and base units, worktops, and a stainless steel sink with drainer. Includes an electric oven with hob and extractor and plumbing for a washing machine. Window to rear aspect, uPVC door to side, and loft hatch.
Lounge
6.81m x 4.56m (22’ 4” x 15’ 0”)
Carpeted throughout with space for seating and dining. Window to side and sliding patio doors opening to the rear garden.
Sitting Room / Bedroom Four
3.79m x 3.52m (12’ 5” x 11’ 6”)
Used as a sitting room or optional fourth bedroom. Includes an open fireplace with stone surround, ceiling beams, wall lighting, and window to fore aspect.
WC / Cloakroom
Tiled flooring, fitted with WC and wash hand basin. Window to side aspect.
Bedroom One
4.23m x 3.84m (13’ 11” x 12’ 7”)
Double bedroom with carpet underfoot, built-in wardrobes and rear-facing window with countryside views.
Bedroom Two
4.55m x 3.36m (14’ 11” x 11’ 0”)
Double bedroom with carpet underfoot and window to fore aspect.
Bedroom Three
4.80m x 3.33m (15’ 9” x 10’ 11”)
Double bedroom, carpeted, with window to the fore aspect.
Bathroom
2.20m x 1.78m (7’ 3” x 5’ 10”)
Vinyl tiled flooring, Panelled bath with tiled surround, shower with glass screen, sink with vanity unit, extractor fan and window to side aspect.
WC
1.66m x 1.57m (5’ 5” x 5’ 2”)
Fitted with WC and sink, mirrored cabinet, Vaillant boiler, tiled walls and flooring. Window to side aspect.
Garage
6.73m x 4.93m (22’ 1” x 16’ 2”)
With up and over door, lighting, and power. Standard door to side aspect. Suitable for vehicle storage or workshop use.
External
The property offers a private driveway with space for multiple vehicles and access to a detached garage. The front lawn is mainly laid to lawn, with gated access from the road and mature hedging enhancing privacy. The expansive rear garden is laid mainly to lawn with concrete patio areas ideal for outdoor seating. The garden features an array of trees and shrubs with a greenhouse and plenty of potential for further development subject to the necessary planning consent. The plot is bordered by grass banks and trees, with open views over the surrounding countryside and sports field.
