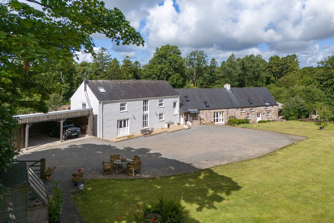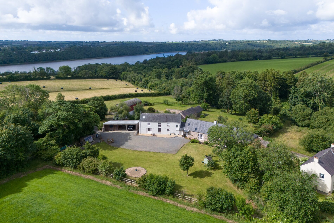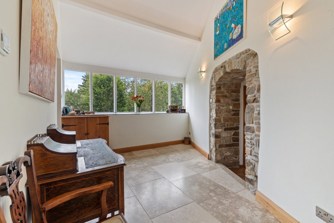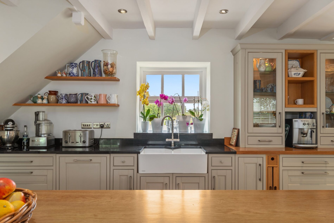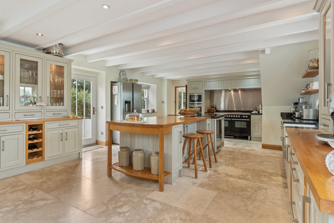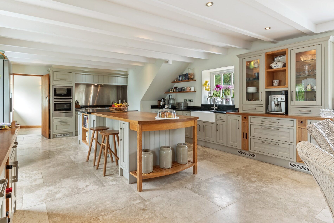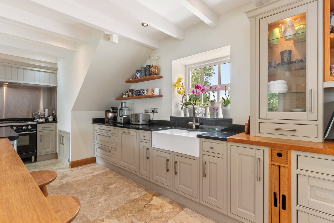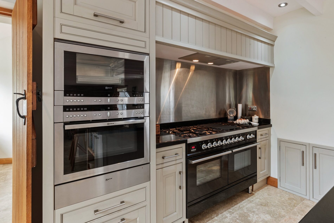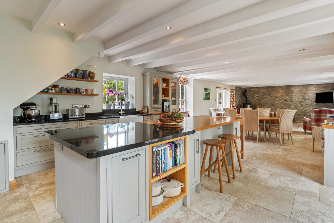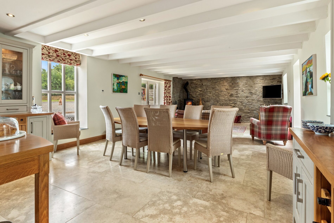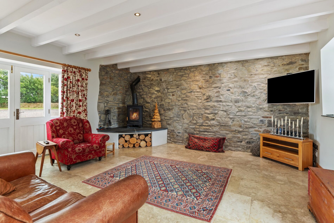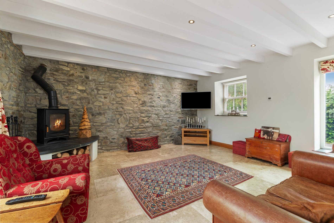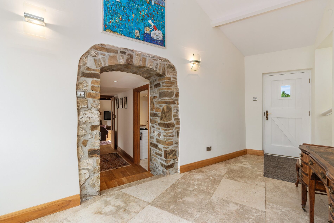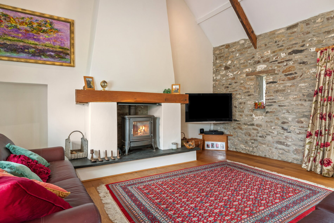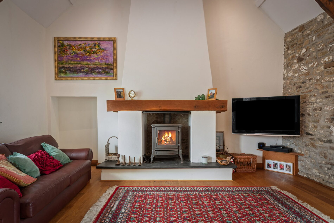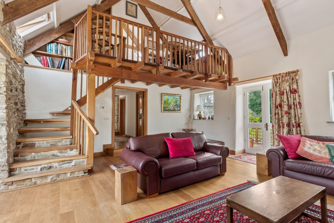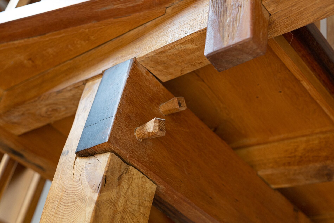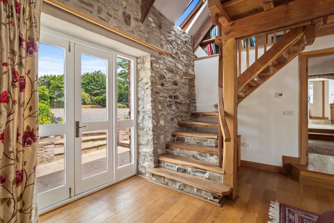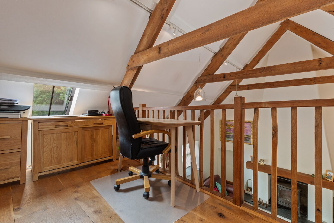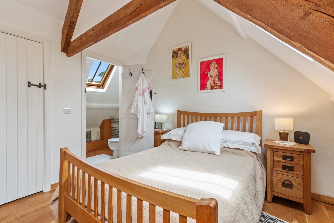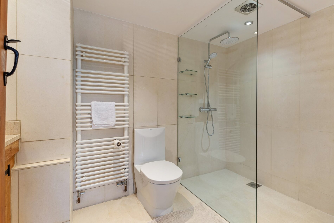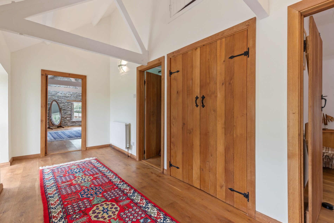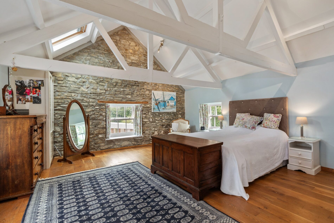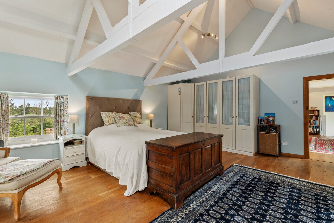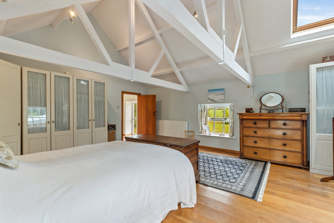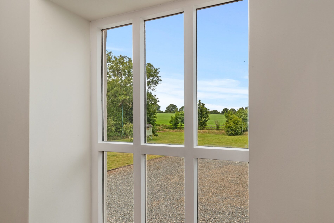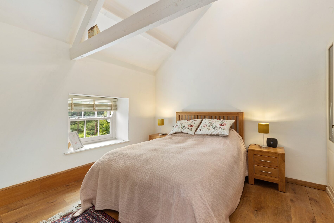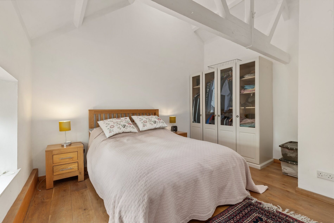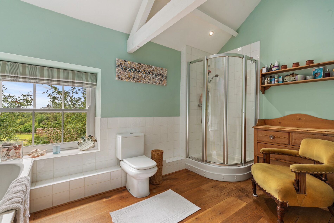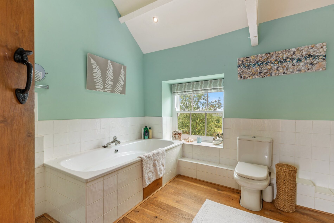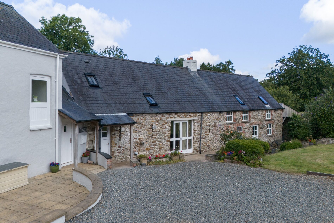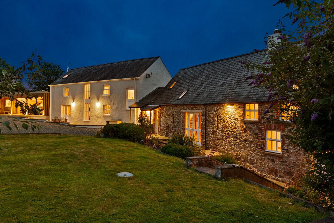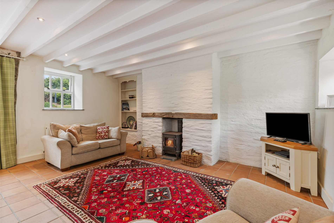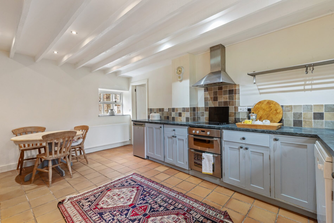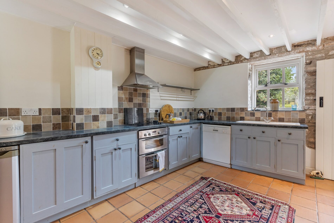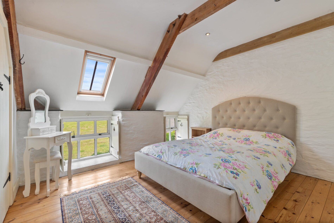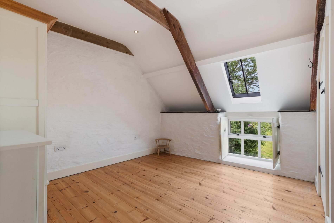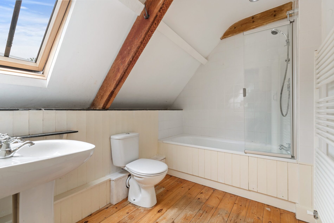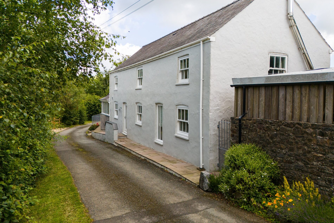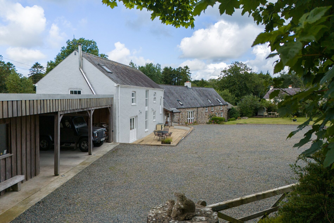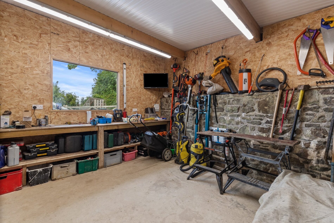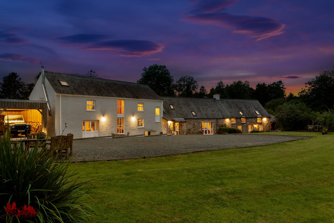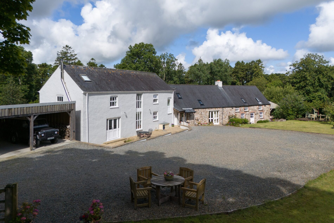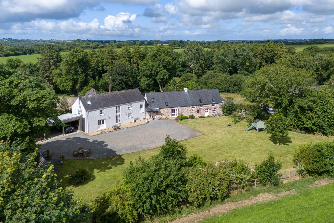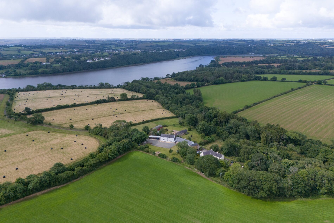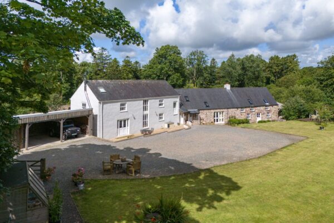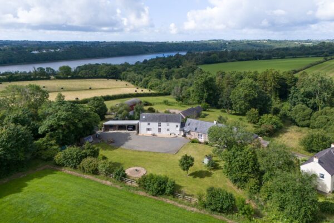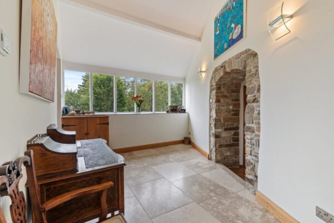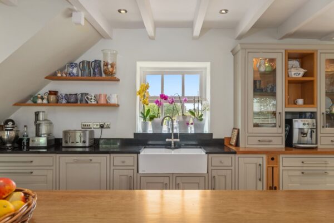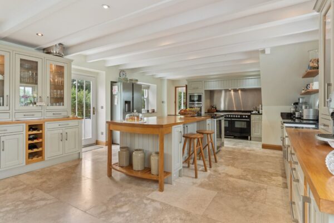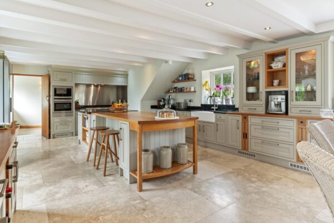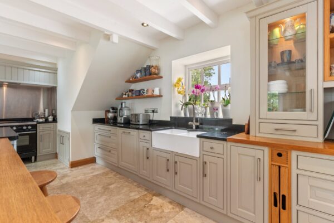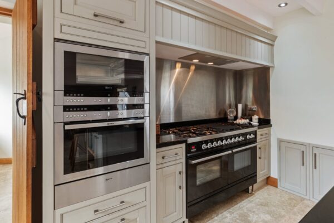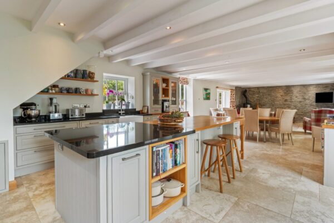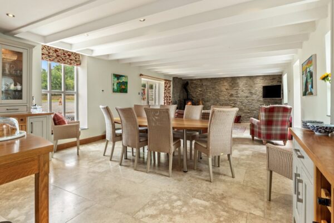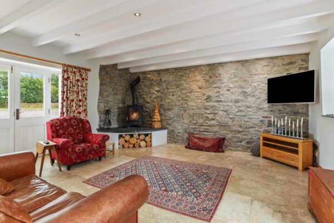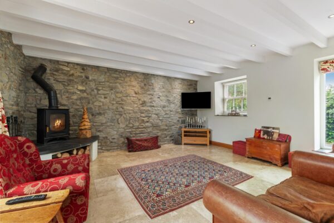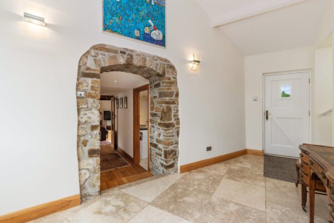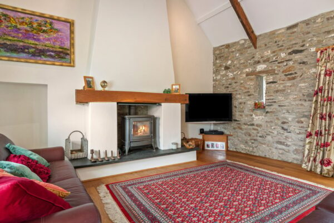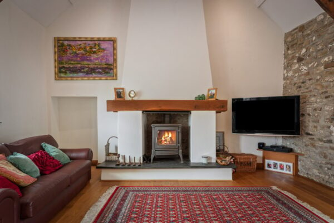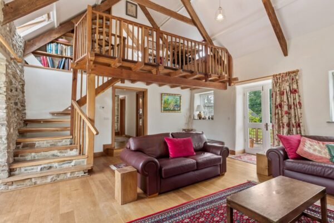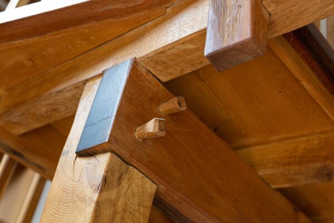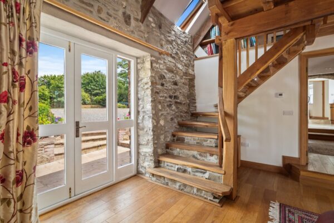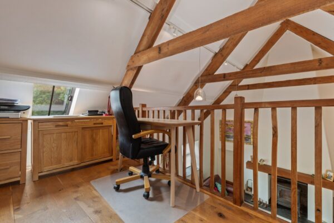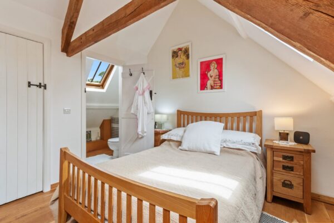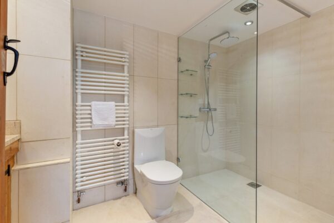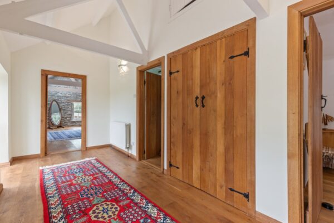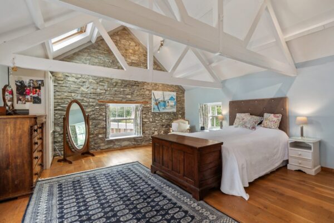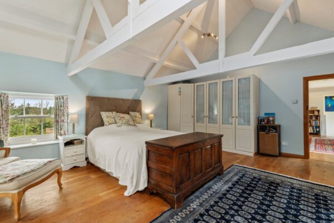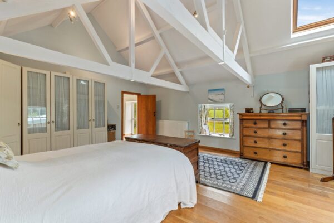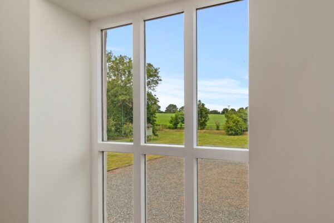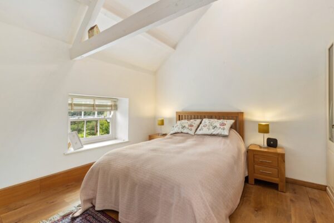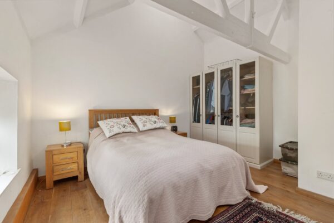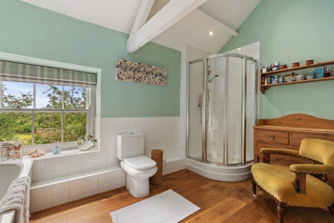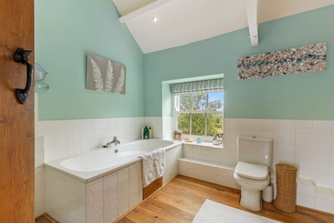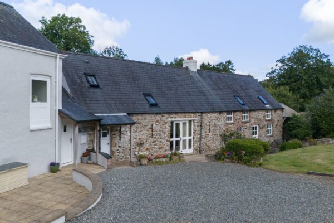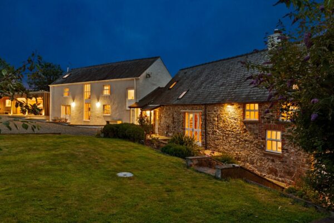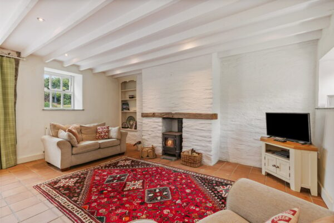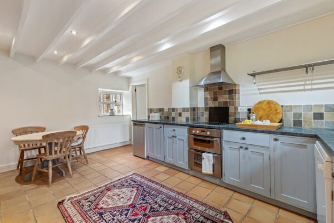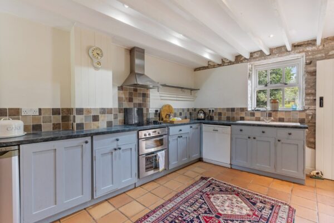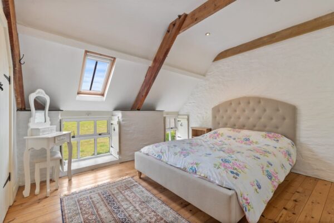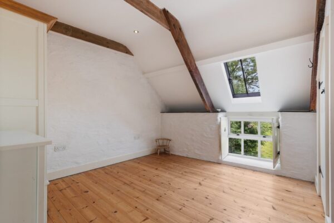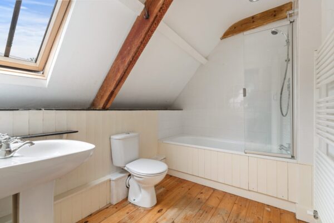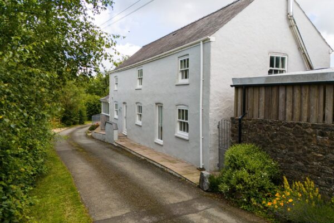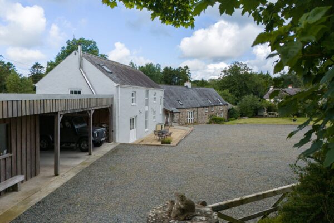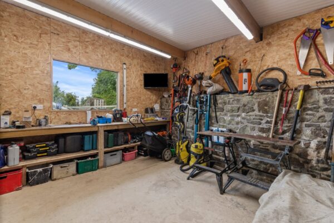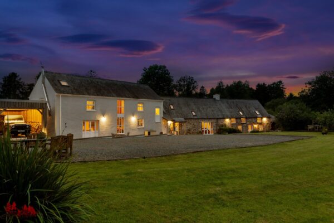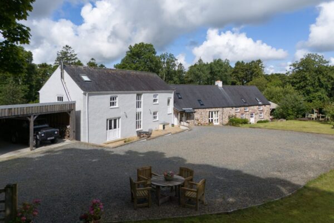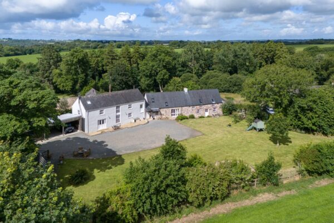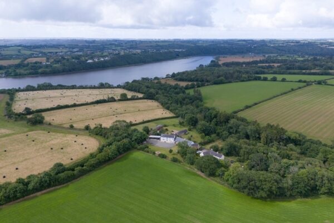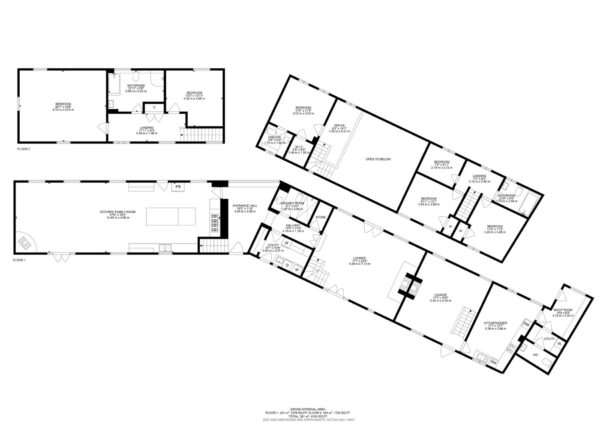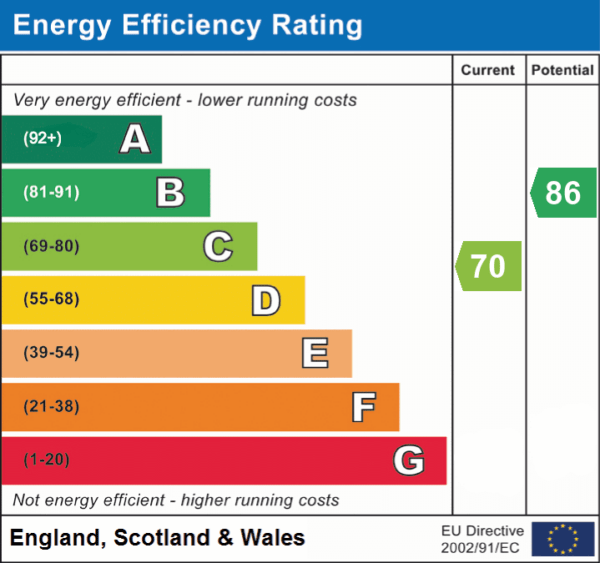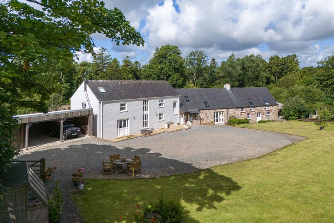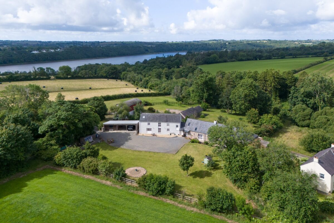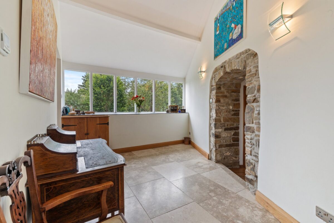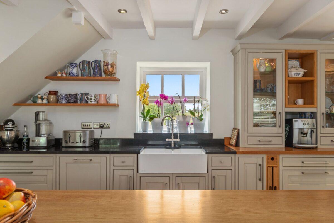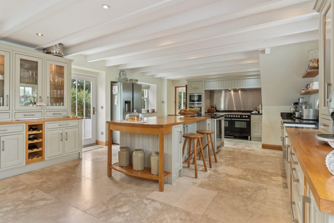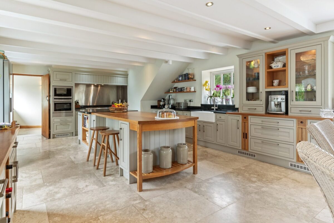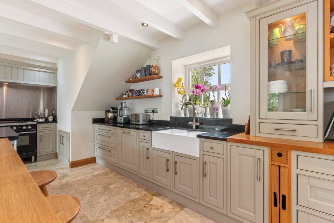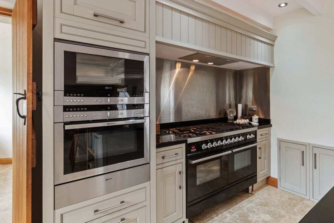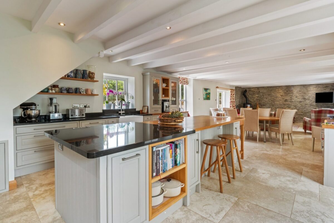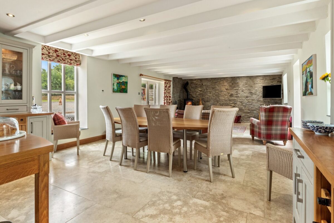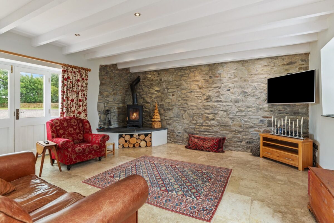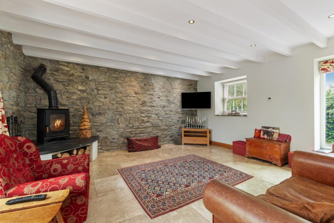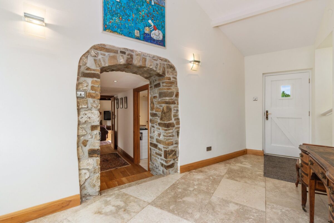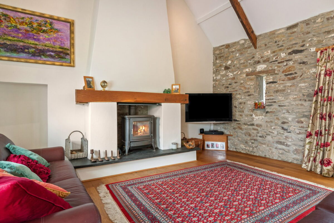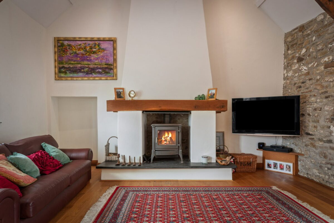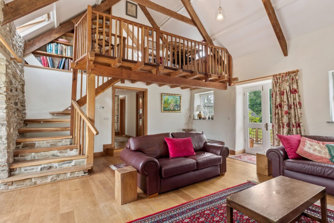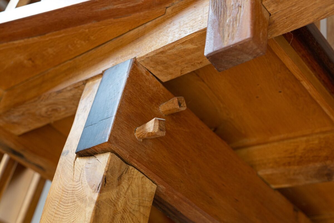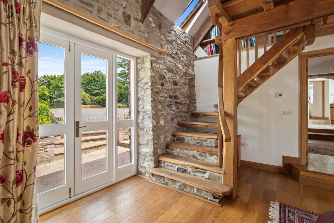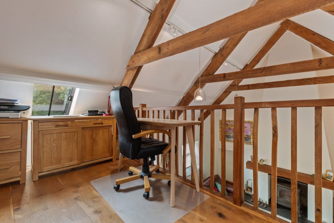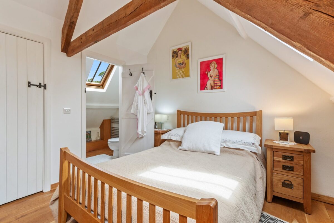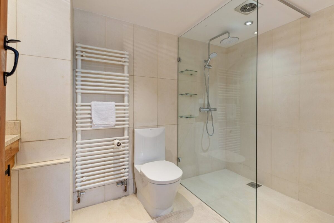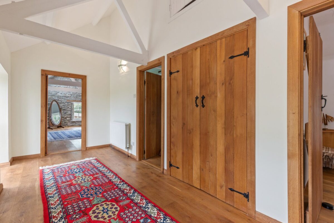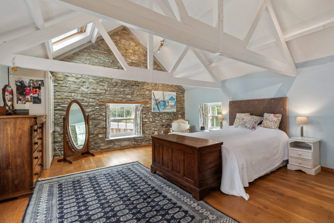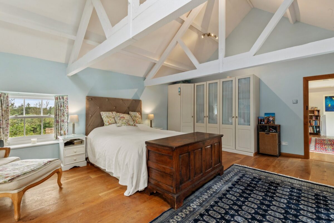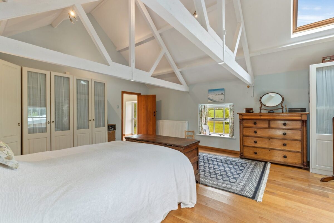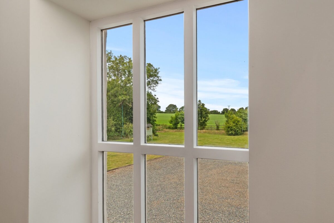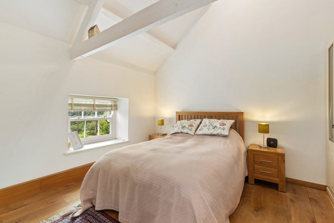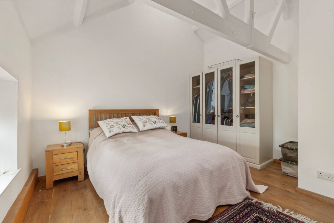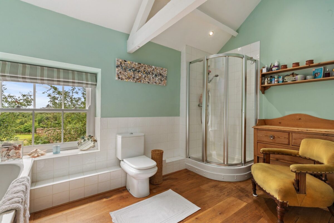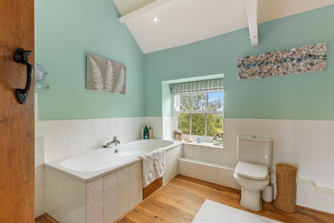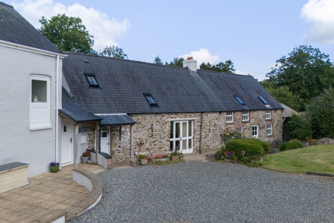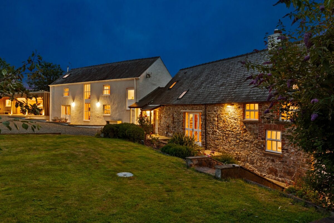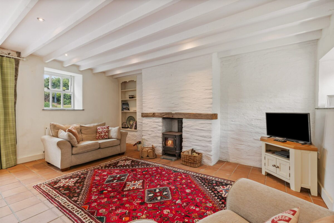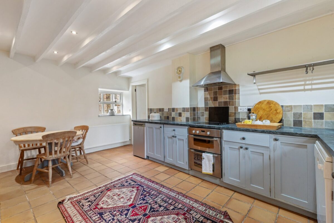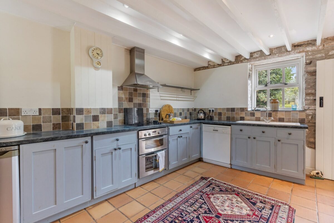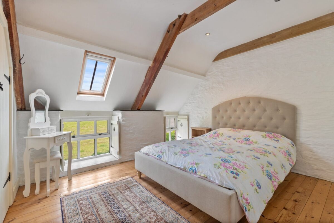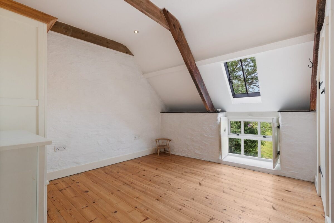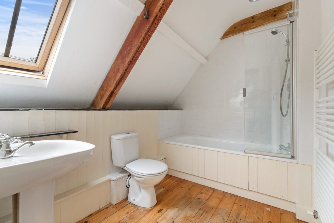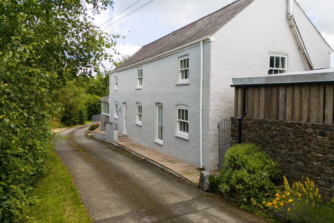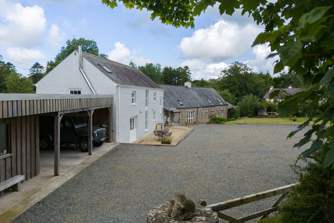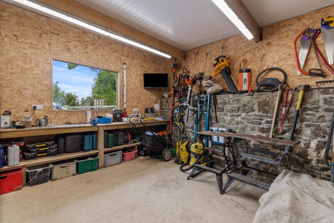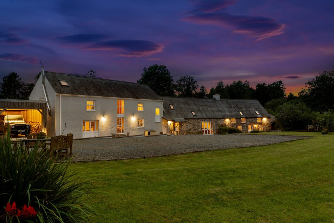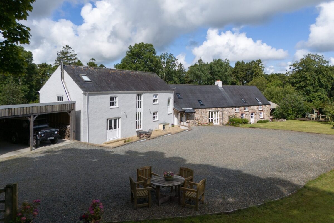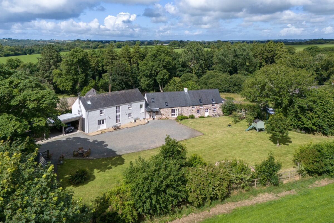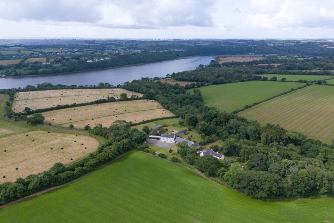Norchard Barns, Boulston, Haverfordwest, SA62
Pembrokeshire
£840,000 Guide Price
Property features
- Stunning barn conversion with an adjoining annexe, offering versatile living space in a picturesque rural setting.
- Spacious interiors with handcrafted finishes, vaulted ceilings, a bespoke Ratford Bridge kitchen, underfloor heating, multi-fuel stoves, exposed stonework, and oak detailing.
- Large driveway with a carport and integral workshop, plus landscaped gardens and patio areas with scenic countryside views.
- Peaceful location in a beautiful countryside setting within Pembrokeshire Coast National Park, three miles from the county town of Haverfordwest.
- No onward chain.
Summary
Originally part of the historic Boulston Manor Estate, this early 1900s outbuilding has been transformed into one of Pembrokeshire's most impressive barn conversions. This exquisite three-bedroom, three-bathroom property features expansive living spaces, a bespoke handcrafted kitchen, exposed stonework, and stunning French oak detailing throughout. Adjoining the main house is an additional annexe offering a further three-bedrooms, making this home ideal for multi-generational living. The exterior boasts a large gravelled driveway, a cladded carport with an integral workshop, and a spacious garden with picturesque countryside views. Conveniently located within three miles of Haverfordwest, Norchard Barns offers a perfect blend of town convenience and scenic countryside beauty.
Description
Originally built in the early 1900s as part of the historic Boulston Manor Estate, these stunning outbuildings have been masterfully transformed by the current owners into one of Pembrokeshire’s most impressive barn conversions. Meticulously renovated, the property offers a superior standard of finish and high-quality construction throughout.
The accommodation is arranged into two distinct living spaces: the main house, featuring three bedrooms, three bathrooms, and generous living areas, alongside an adjoining three-bedroom annexe, ideal for multi-generational living or guest accommodation. Highlights include a handcrafted kitchen by Ratford Bridge, exposed stonework, a ceiling-height chimney breast with a multi-fuel stove, and French oak detailing leading to a bespoke staircase and mezzanine landing. Thoughtfully designed to preserve its original features while incorporating practical upgrades, the home benefits from zoned underfloor heating on the ground floor and hardwood windows that flood the interiors with natural light.
Externally, the property is equally impressive. Accessed via gated entry with stone pillars, a large gravelled driveway provides ample parking, complemented by a cladded carport for two vehicles and an integral workshop. Steps lead from the patio to an expansive, well-maintained garden, bordered by mature trees and vibrant planting. A decking area offers a perfect space for alfresco dining, with additional features including a log store, BBQ area, raised planters, and a potting shed.
Positioned on the edge of Pembrokeshire Coast National Park, Norchard Barns enjoys a peaceful countryside setting while remaining within three miles of Haverfordwest, providing easy access to supermarkets, medical facilities, and a wide range of amenities. A truly remarkable home that seamlessly combines historic character with modern refinement.
Additional Information:
We are advised that mains electricity and water is connected. Oil fired central heating. Private drainage via a septic tank. Ultrafast broadband installed.
Council Tax Band:
G
Details
Entrance Hallway
4.95m x 3.56m (16' 3" x 11' 8")
A bright and spacious entrance with limestone flooring and a hardwood front door. A stone archway leads to the lounge, with a door leading into the kitchen and staircase to the first floor.
Lounge
5.38m x 7.13m (17' 8" x 23' 5")
Featuring oak flooring, vaulted ceilings with oak A-frames, and exposed stone walls. A multi-fuel stove sits on a slate hearth with a chimney breast reaching roof height. French doors open to the front patio and rear garden, with a bespoke oak staircase leading to the mezzanine.
Utility Room
2.02m x 3.27m (6' 8" x 10' 9")
Featuring tiled flooring, base units with worktops, sink with drainer, plumbing for a washing machine and dryer, and a hardwood stable door to the rear patio. The boiler is housed here.
Shower Room
1.87m x 2.84m (6' 2" x 9' 4")
Offering tiled flooring and walls, a walk-in shower with rainfall head and glass screen, WC, sink with worktop and oak vanity unit below and mirror above, heated towel rail, and an extractor fan for ventilation.
Mezzanine / Office
4.31m x 1.9m (14' 2" x 6' 3")
Overlooking the lounge, this versatile space offers oak flooring, built-in shelving, a velux window, and oak A-frames. This area offers ample space for a desk and further storage, making it ideal for office use.
Bedroom
3.53m x 3.5m (11' 7" x 11' 6")
A double bedroom with oak flooring, exposed A-frame, two velux windows, and a walk-in wardrobe for added convenience.
En-Suite
1.73m x 1.92m (5' 8" x 6' 4")
Featuring oak flooring, WC, a beautiful welsh black oak hand basin, heated towel rail, exposed ceiling beams, and a velux window for added ventilation and light.
Kitchen / Family Room
14.49m x 4.96m (47' 6" x 16' 3")
The kitchen features bespoke Ratford Bridge cabinetry with limestone flooring and zoned underfloor heating. Features include hardwood cabinets with glass-fronted units and lighting, a combination of granite and solid oak worktops, a breakfast bar, and integrated appliances: NEFF steam oven, microwave, warming drawer, Britannia double oven with seven-ring gas stove, NEFF extractor, wine fridge, and space for an American fridge/freezer. A belfast sink with a Franke boiling water tap, exposed beams, slate sills, a feature stone wall, and a corner multi-fuel stove complete the space. There is ample room for a large dining table and seating making it an excellent entertaining space.
Master Bedroom
6.13m x 5.03m (20' 1" x 16' 6")
A spacious bedroom with oak flooring, exposed stone wall, oak A-frames, fitted wardrobes, and hardwood windows to the front, rear, and side aspects.
Bedroom
4.02m x 3.96m (13' 2" x 13' 0")
A double bedroom with oak flooring, exposed A-frames, a hardwood front-facing window, and fitted wardrobes.
Bathroom
3.95m x 2.92m (13' 0" x 9' 7")
Featuring oak flooring, partially tiled walls, bath, corner shower with sliding screen, WC, sink with mirror and tiled shelving, heated towel rail, extractor fan, exposed A-frame and a window to the fore aspect.
Annexe
Lounge
5.38m x 5.03m (17' 8" x 16' 6")
The reception room features tiled flooring, exposed stone walls, ceiling beams, a multi-fuel stove on a slate hearth with oak mantel, recessed shelving, oak pillars, and hardwood windows to the front and rear.
Kitchen
5.38m x 3.86m (17' 8" x 12' 8")
Featuring tiled flooring, exposed beams, matching base and eye-level units with worktops over and tiled splash backs, double sink with drainer, double oven with four-ring electric stove and extractor, plumbing for dishwasher, and front and rear-facing windows. A utility space offers plumbing for a washing machine, worktop with splash back, drying racks, WC, Worcester boiler, and a rear aspect window.
Bedroom
3.04m x 3.69m (10' 0" x 12' 1")
This double bedroom features oak flooring, stone walls and oak beams, a velux window, rear aspect window with shutters, and integrated storage.
Bedroom
3.48m x 3.45m (11' 5" x 11' 4")
Another double bedroom offering oak flooring, stone walls and oak beams, a velux window and rear aspect window with shutters and integrated storage.
Bedroom
2.19m x 2.72m (7' 2" x 8' 11")
A single bedroom offering oak flooring, and a velux window with slate sill.
Bathroom
1.79m x 2.68m (5' 10" x 8' 10")
Hardwood flooring, tiled walls, bath with shower and glass screen, WC, sink, heated towel rail, extractor fan, slate shelving, and window sills.
Externally
Accessed via gated entry with stone pillars, a large gravelled driveway provides ample room for multiple vehicles. The entrance features a cladded carport with space for two cars and an integral workshop area. The property boasts a patio with steps leading up to an expansive garden, ideal for outdoor gatherings and relaxation. The lawn is surrounded by a selection of trees and flowers, offering picturesque countryside views over the surrounding farmland. The decking area offers comfortable seating and creates the perfect spot for alfresco dining or simply enjoying the serene surroundings. Additional features include a log store, a BBQ area and raised flower planters alongside a potting shed catering to gardening enthusiasts.
