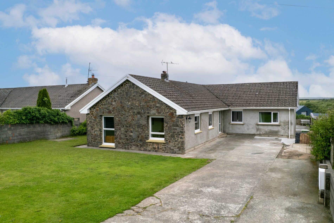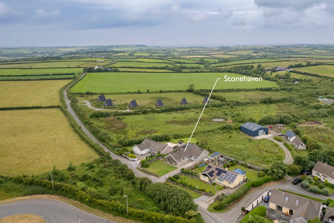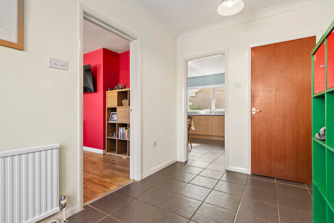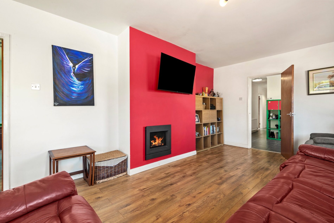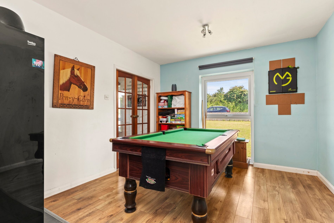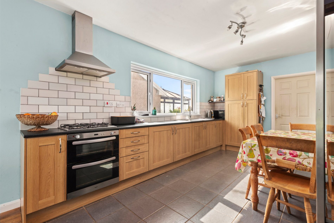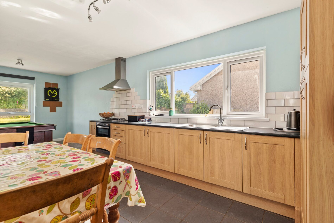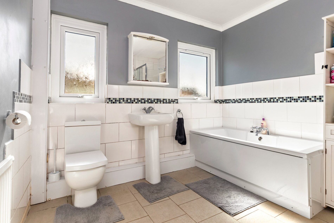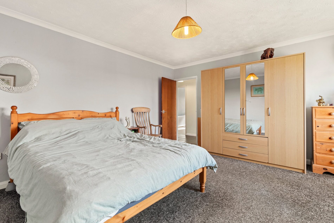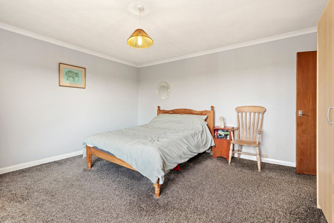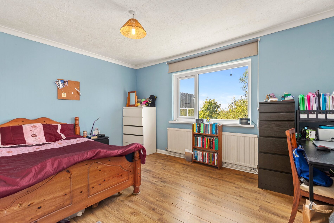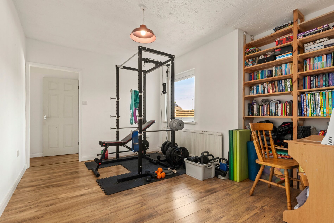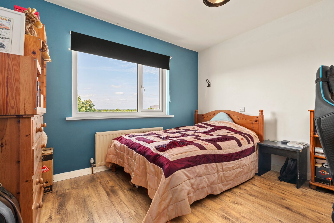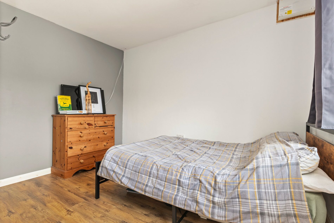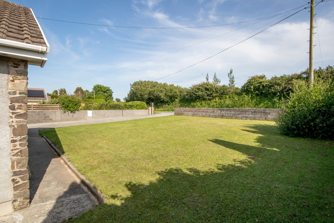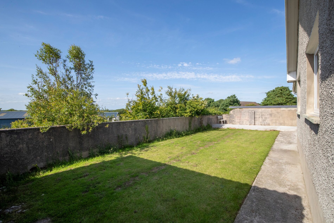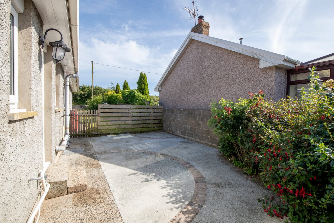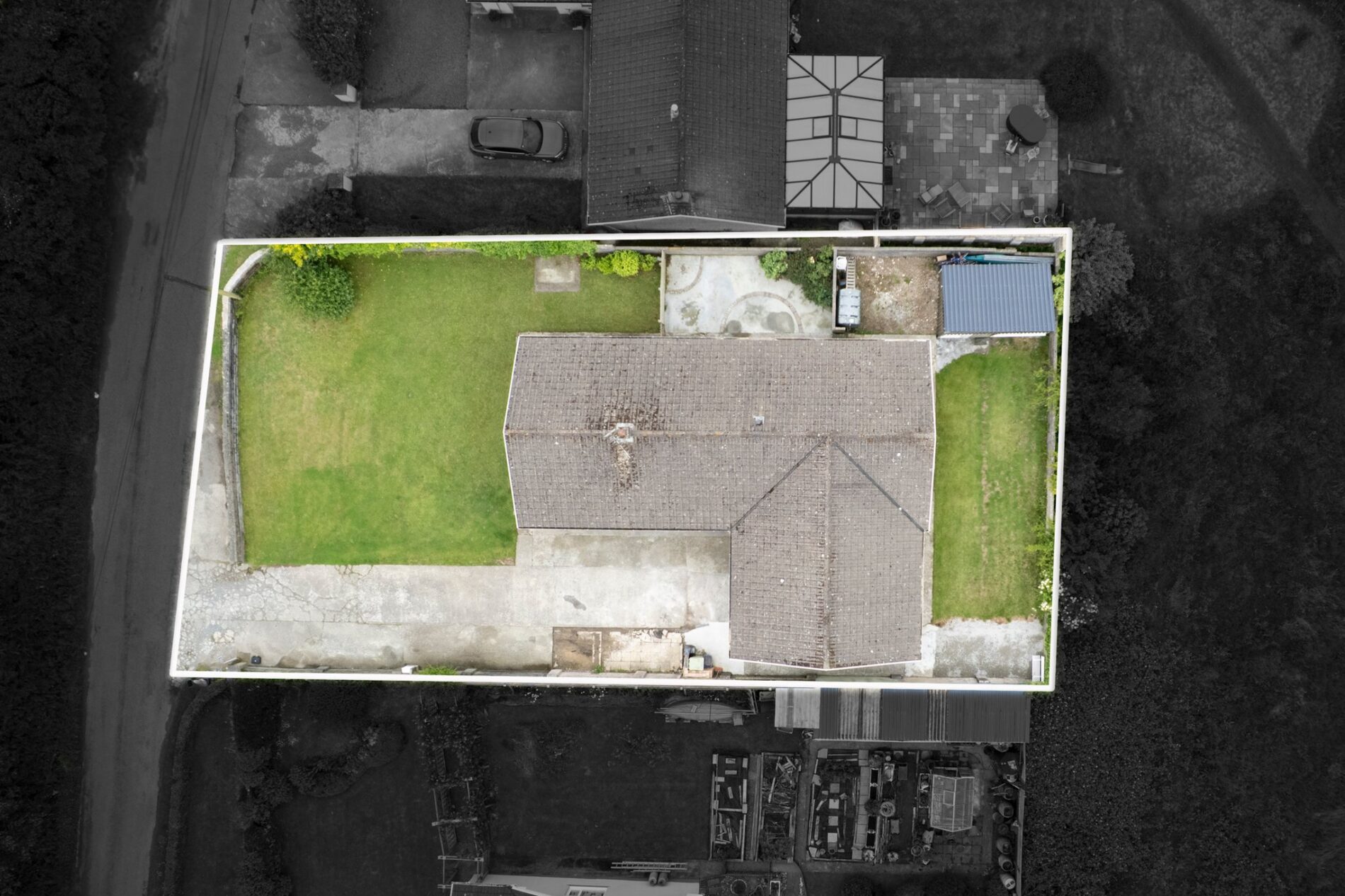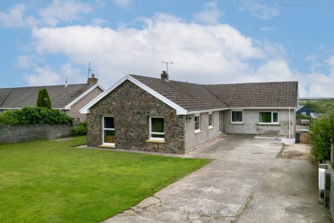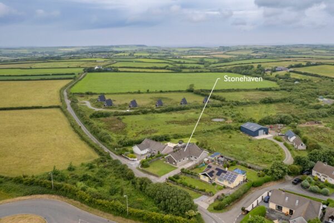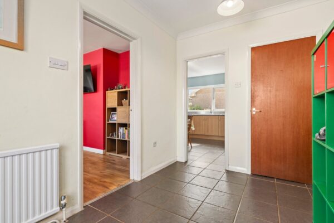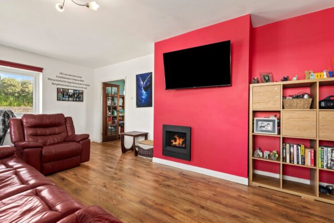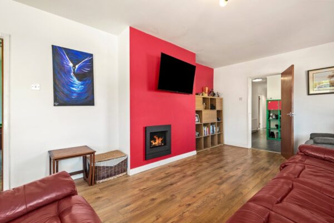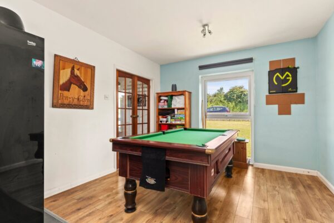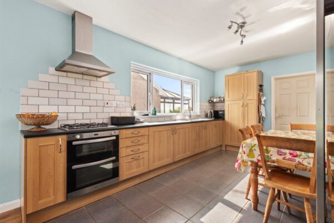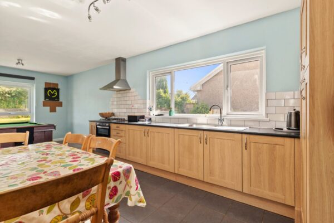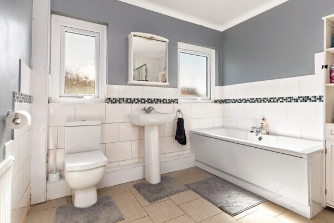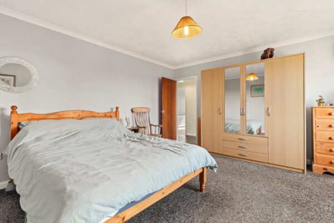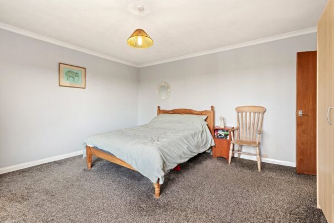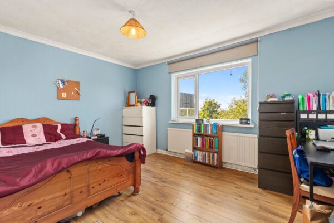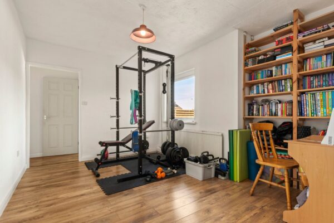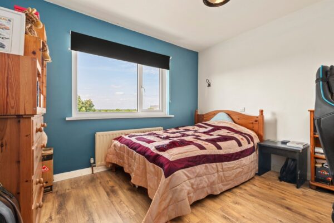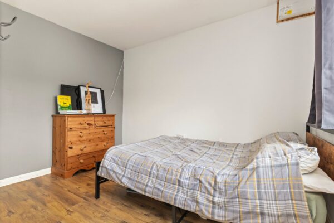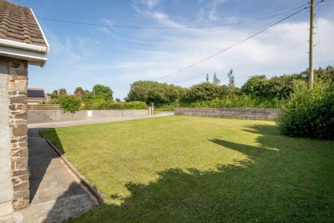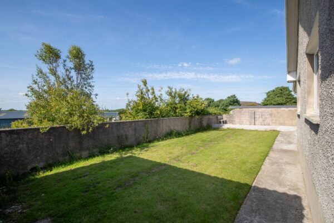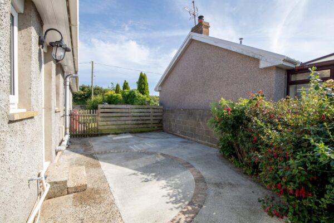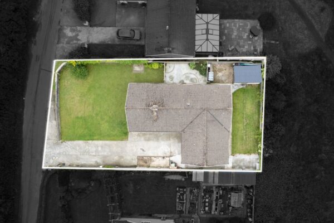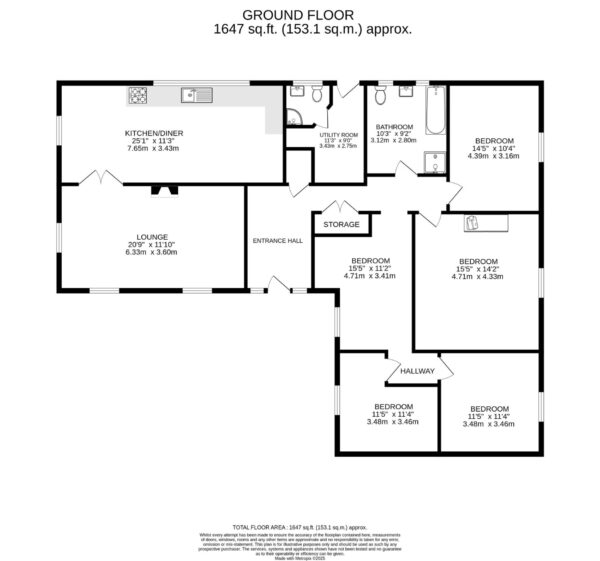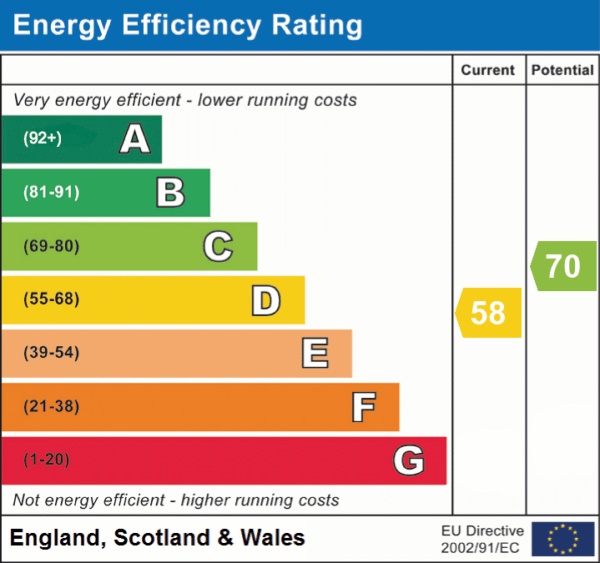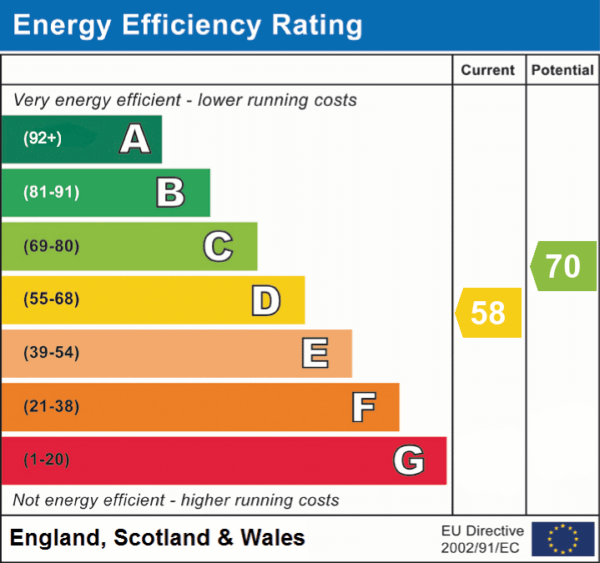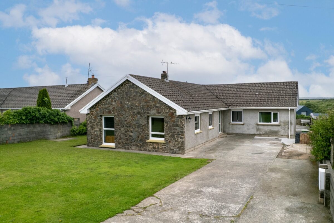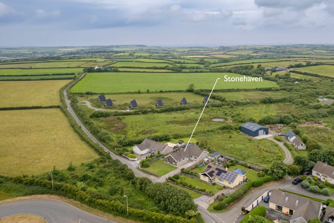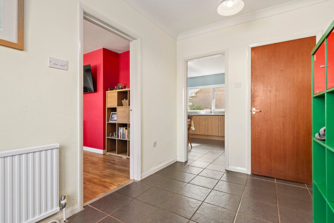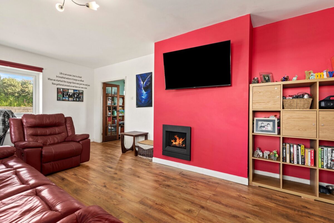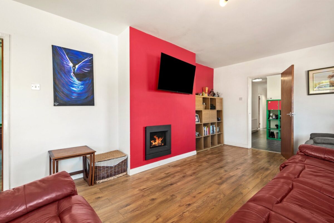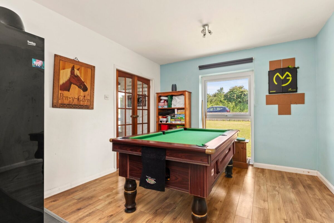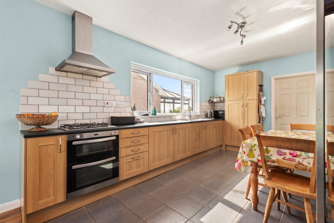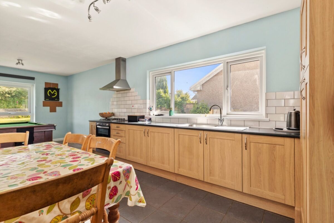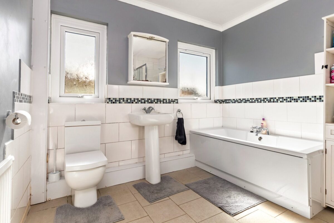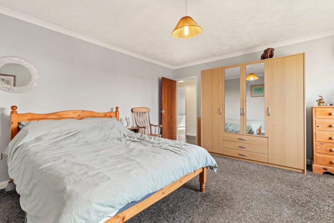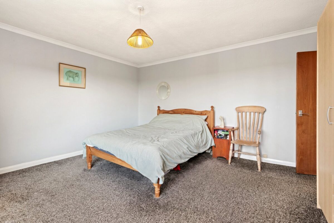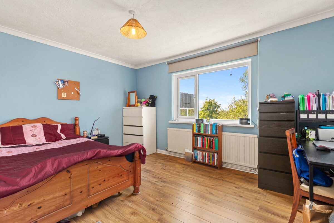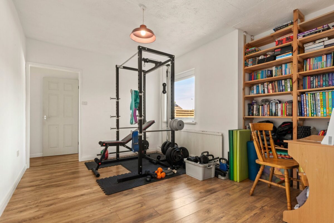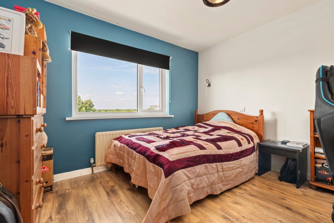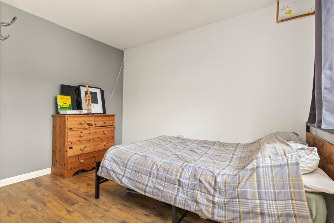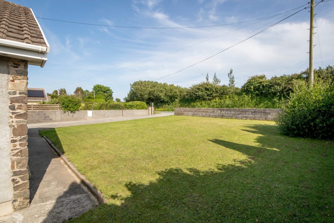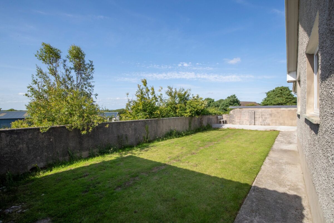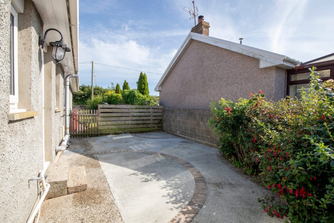Stonehaven, Tiers Cross, Haverfordwest, SA62
Pembrokeshire
£335,000
Property features
- Spacious four-bedroom detached bungalow offering flexible accommodation in a peaceful village setting
- Spacious lounge, with sociable kitchen-diner
- Four well-proportioned bedrooms with good storage and a modern family bathroom
- Private rear garden with lawn and raised terrace, outbuilding for storage, and generous driveway parking
- Peaceful setting between Haverfordwest and Milford Haven, with easy access to amenities and transport links
Summary
A spacious four-bedroom detached bungalow set in the sought-after village of Tiers Cross, ideally located between Haverfordwest and Milford Haven. Well-suited to a range of lifestyles, the property offers generous, flexible living. Outside, a fully enclosed rear garden enjoys countryside views, complemented by a versatile outbuilding and ample driveway parking. This is a superb opportunity in a peaceful yet well-connected village setting.
Description
**Open Home | Saturday 12th July 2025 | 11:00am - 12:00pm** (By Appointment Only)
This spacious four-bedroom detached bungalow is set within the sought-after village of Tiers Cross, offering a rare opportunity to acquire a well-proportioned home in a peaceful yet accessible location. With flexible accommodation and a generous footprint, the property is well suited to a range of lifestyles with scope for further personalisation.
The interior is arranged around a central tiled hallway, giving access to all principal rooms. A light-filled lounge enjoys dual-aspect windows and a contemporary wall-mounted gas fire, creating a comfortable space for everyday living. The kitchen-dining area is designed for both function and sociability, with ample workspace, a range of units, and direct access to a practical utility room and adjoining shower room. The property offers four generously sized bedrooms, each benefiting from good natural light and storage capacity. A further versatile room, currently serving as a home gym and study, adds flexibility for modern living arrangements and a family bathroom completes the layout.
Outside, the rear garden is fully enclosed and enjoys a private, open outlook. A well-maintained lawn is complemented by a raised seating terrace, ideal for outdoor dining or unwinding in the fresh air. A substantial outbuilding provides excellent potential for storage or workshop use, and side access is available via a paved pathway and a separate courtyard. To the front, the property is approached via a smartly presented garden bordered by a dwarf wall, with a driveway providing ample off-road parking.
Tiers Cross is a well-regarded village, ideally placed between Haverfordwest and Milford Haven. The location offers a balance of rural charm and everyday convenience, with nearby access to schools, healthcare, and local amenities. Excellent transport connections, including the A40 and Cleddau Bridge, ensure straightforward links to the wider Pembrokeshire region and coastline, making this an attractive setting for families and professionals alike.
Additional Information:
We are advised that all mains services are connected. This property benefits from oil central heating, Additionally, a positive input ventilation (P.I.V.) system is installed.
Council Tax Band:
E ( £2,019.97)
Details
Entrance Hallway
6.86m x 3.92m (22' 6" x 12' 10")
Entered via a uPVC door into a tiled hallway that links all principal rooms, including two reception areas, two bedrooms, an office (leading to two further bedrooms), and the family bathroom. Two integrated storage cupboards provide space for coats, shoes, and everyday essentials.
Lounge
6.33m x 3.60m (20' 9" x 11' 10")
This generously sized reception room features laminate flooring and offers ample space for a variety of furnishings, including seating, sideboards, and a computer desk. A wall-mounted gas fire adds a cosy focal point, while TV and internet connections enhance practicality. With two side-aspect windows and an additional front-facing window, the room is filled with natural light throughout the day. The lounge flows into the kitchen-diner area, creating a spacious and connected living environment.
Kitchen / Diner
7.65m x 3.43m (25' 1" x 11' 3")
A spacious and versatile kitchen/dining area with a mix of laminate and tile flooring. The layout clearly separates the kitchen from the entertaining space, which is large enough to accommodate a dining table, ideal for family life or social occasions. A front-aspect window brings in plenty of natural light. The kitchen features wood-effect base units, practical worktops, white tiled splash backs, integrated oven, and a four-ring gas hob with extractor hood. There is also space for an American-style fridge, along with a stainless steel sink and window to the side-aspect.
Utility Room
3.43m x 2.75m (11' 3" x 9' 0")
A practical space with tiled flooring, housing the Worcester combination boiler and plumbing for a washing machine. The adjoining shower room features a WC, sink, and electric shower with curved glass screen. Fully tiled walls allow for easy maintenance. A side-aspect window brings in natural light, and a uPVC door provides access to the courtyard.
Bathroom
3.12m x 2.80m (10' 3" x 9' 2")
The family bathroom is finished with tiled flooring and comprises of a WC, sink with mirrored cabinet above, and a panelled bath with tiled surround. A separate electric shower with glass screen adds further functionality, while side-aspect windows provide natural light and ventilation.
Bedroom One
4.71m x 4.33m (15' 5" x 14' 2")
A well proportioned double room with carpet flooring, space for wardrobes, TV connection points, and a rear-facing window with views over the garden and countryside.
Bedroom Two
4.39m x 3.16m (14' 5" x 10' 4")
A double bedroom with laminate flooring underfoot, offering space for a desk and additional seating. TV connection points are in place, and a rear-aspect window provides views over the garden.
Home Gym / Reception
4.71m x 3.41m (15' 5" 11' 2")
A flexible space with laminate flooring and built-in shelving, currently used as a home gym and office. The front-aspect window brings in natural light.
Bedroom Three
3.48m x 3.46m (11' 5" x 11' 4")
A double bedroom with laminate flooring underfoot, offering space for a large desk and drawers. Equipped with TV and internet connections, the room also benefits from rear-aspect windows.
Bedroom Four
3.48m x 3.46m (11' 5" x 11' 4")
This double bedroom features laminate flooring and offers space for freestanding furniture, TV and Internet connection points are in place, while a front-aspect window brings in natural light.
Externals
The rear garden features a versatile outbuilding, perfect for storage or use as a workshop. Enclosed by a block wall, the garden includes a lawned area that enjoys picturesque countryside views. Side access is available via a path on one side and a courtyard on the other. At the front, a neatly lawned garden is bordered by a dwarf wall, with a driveway offering off-road parking for up to four vehicles.
