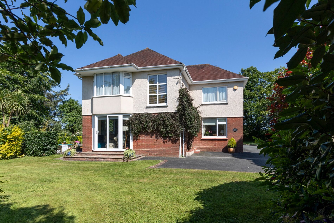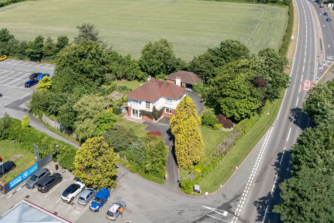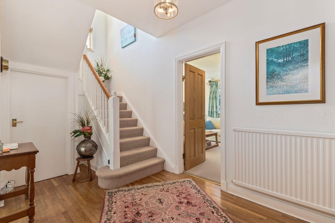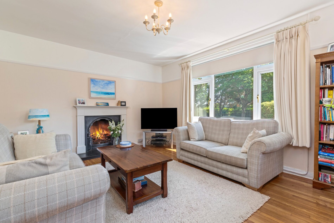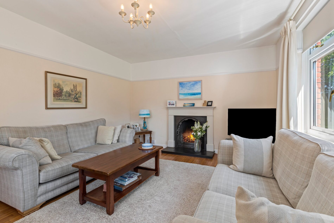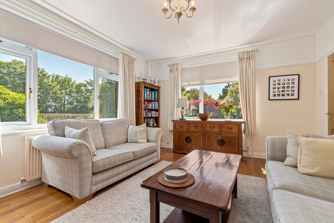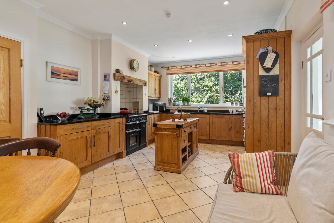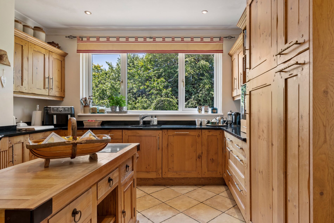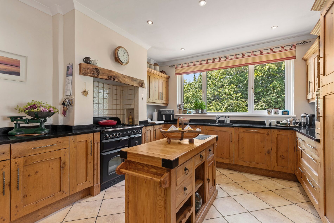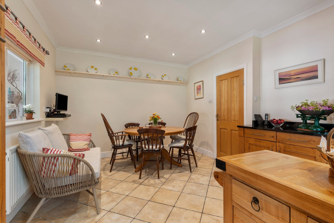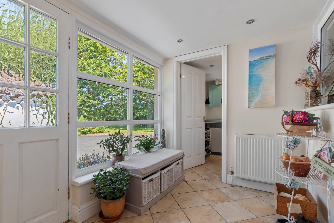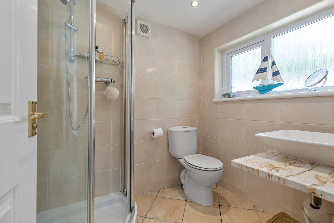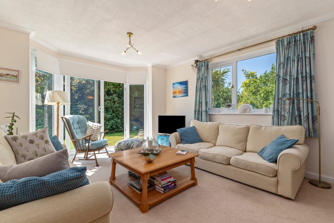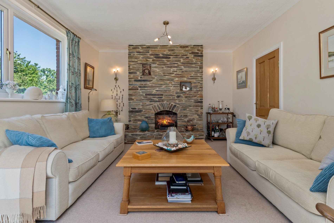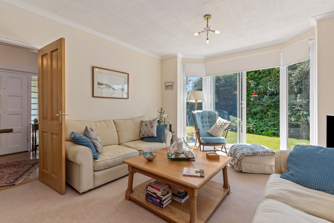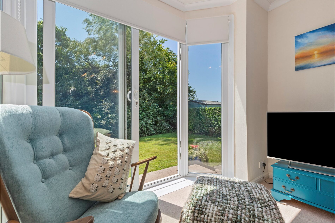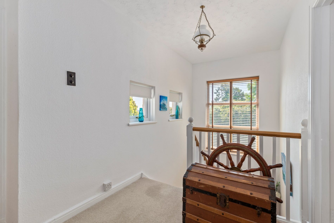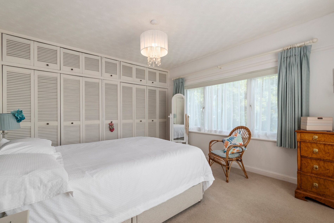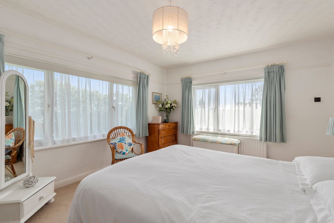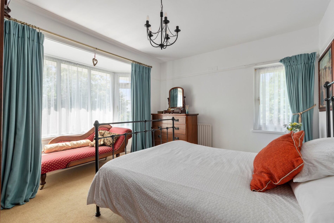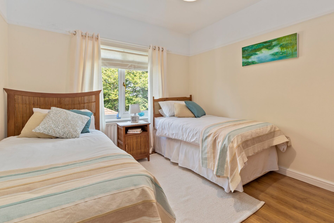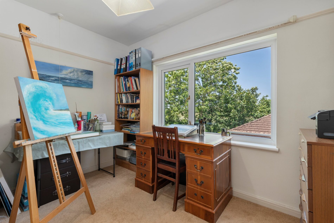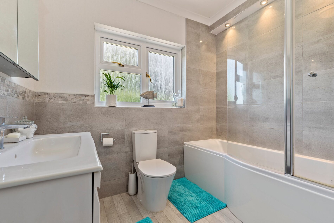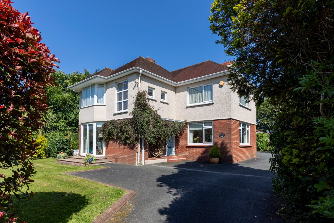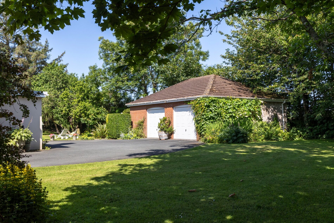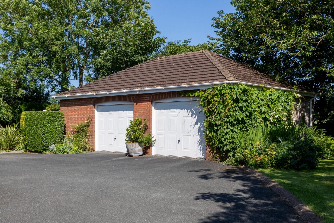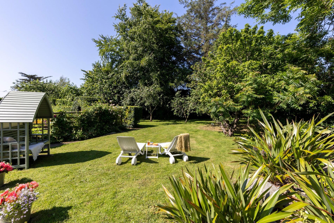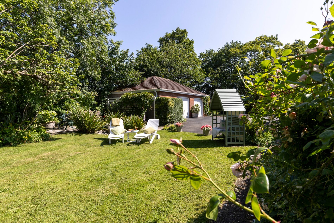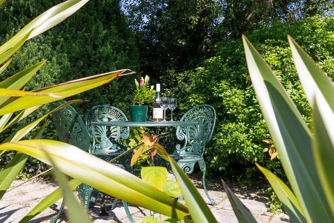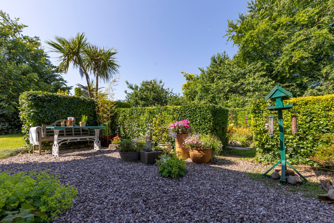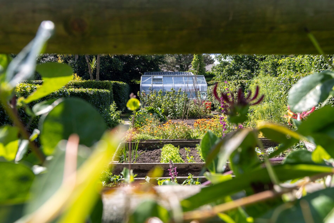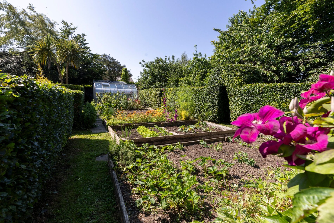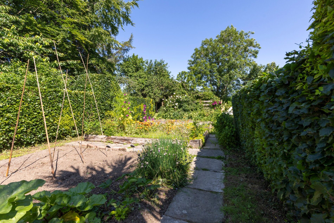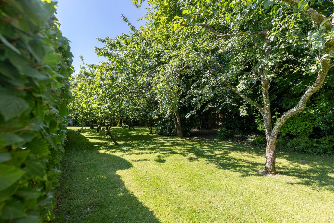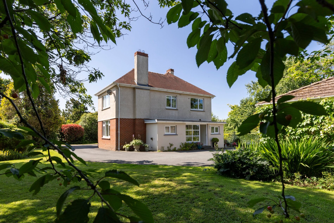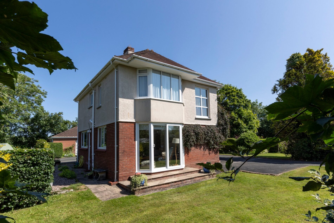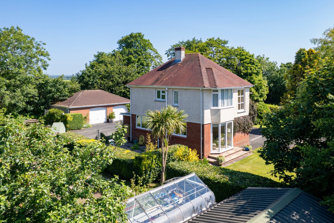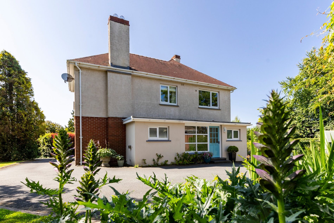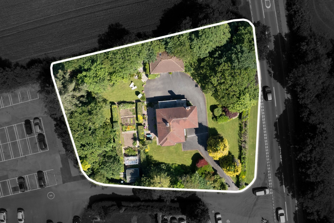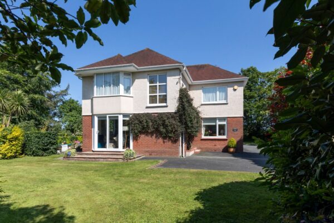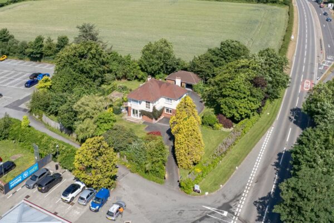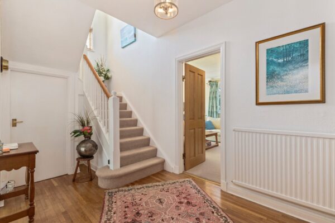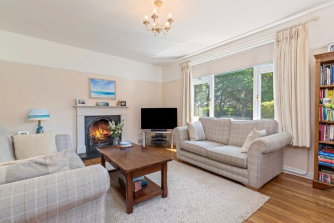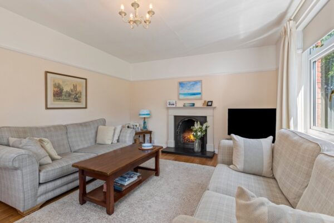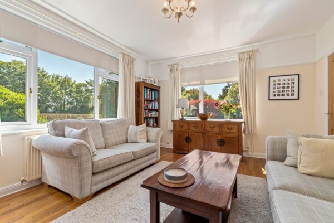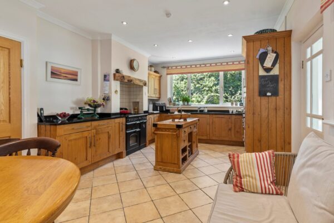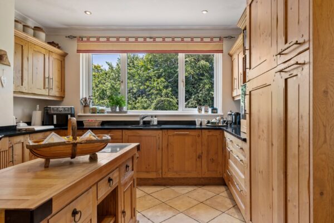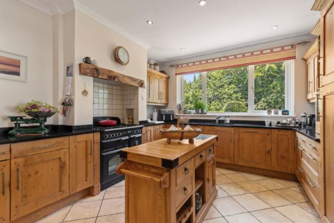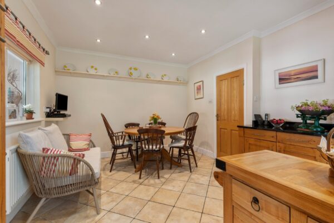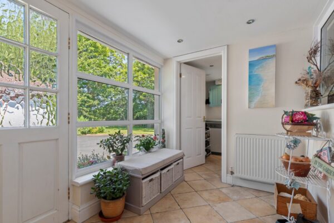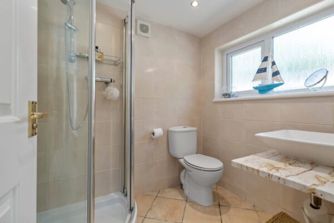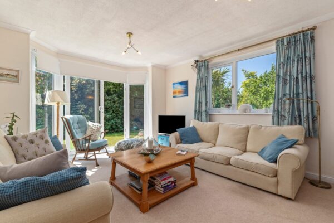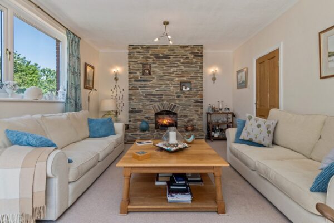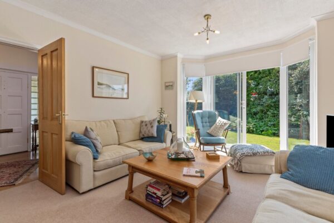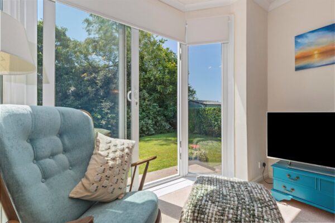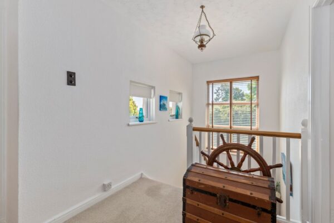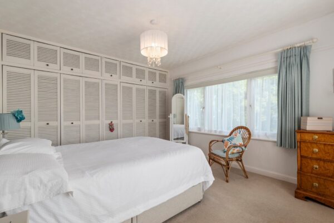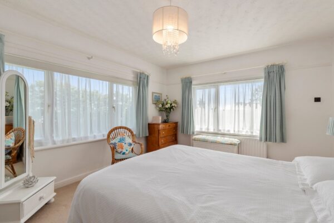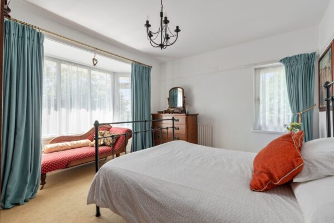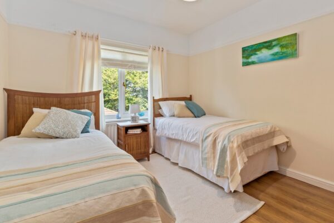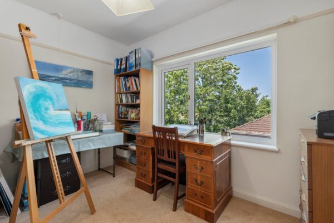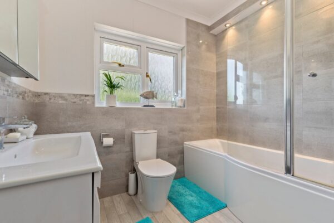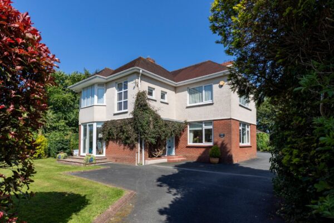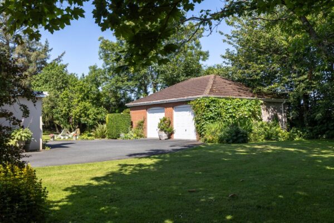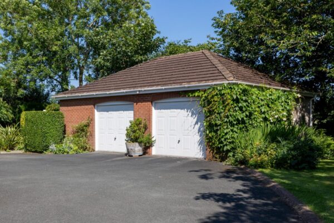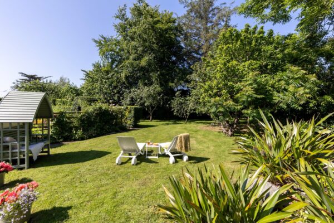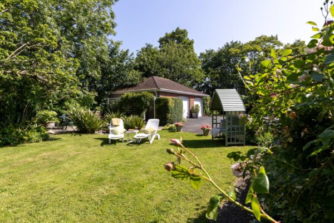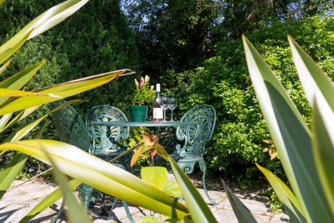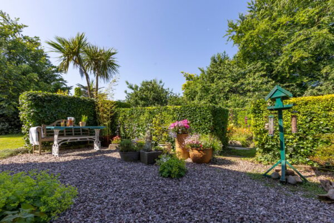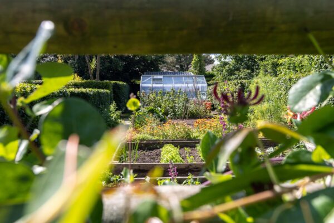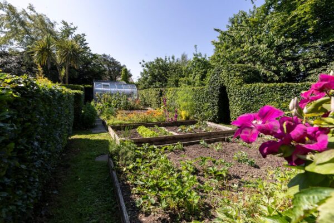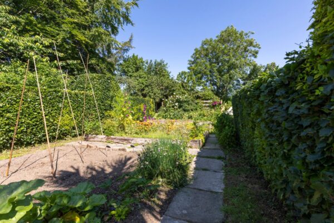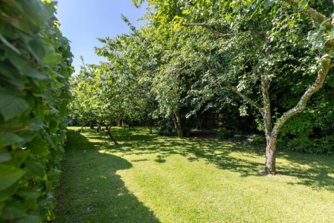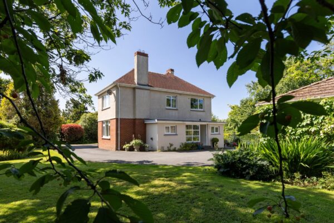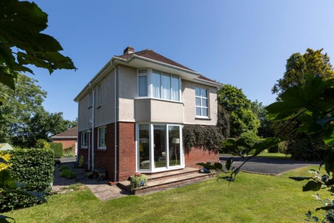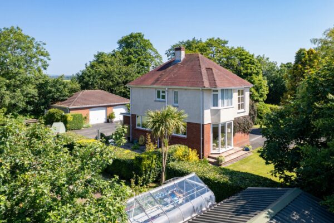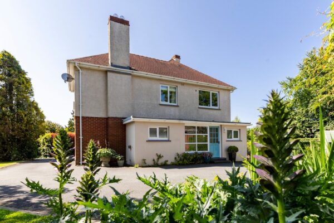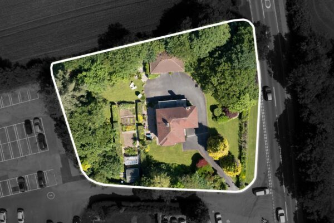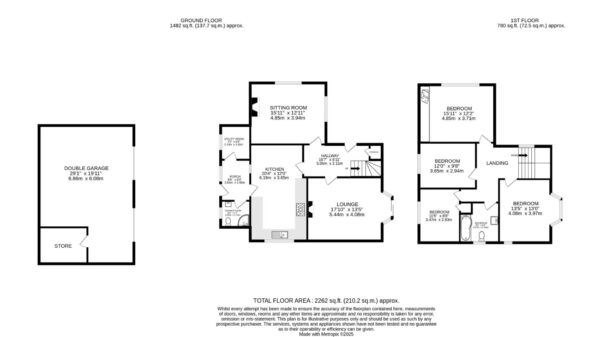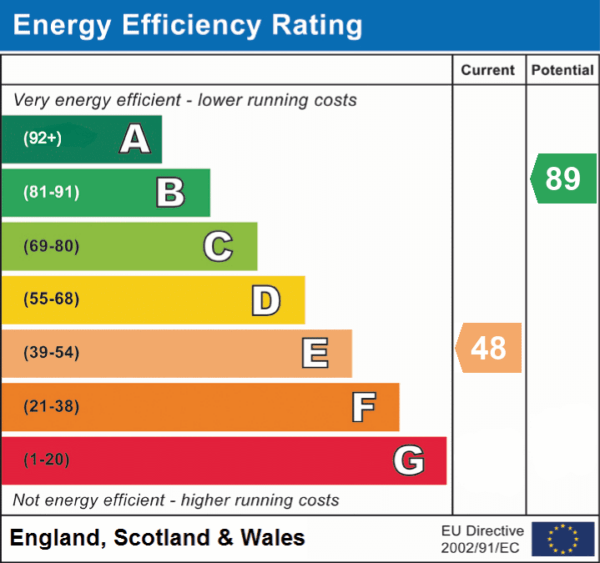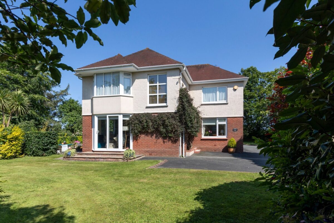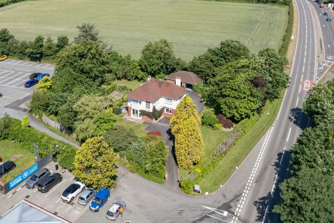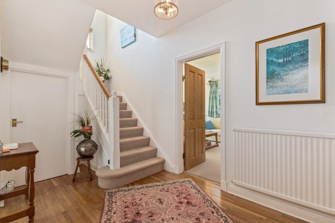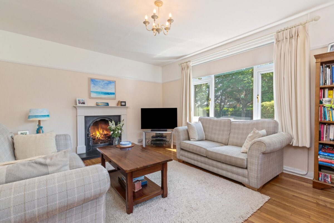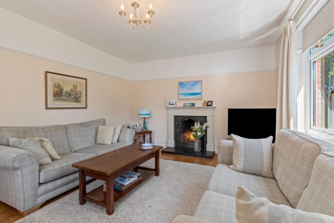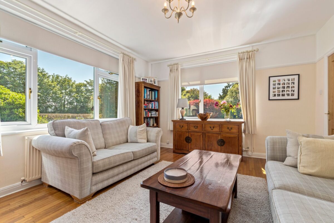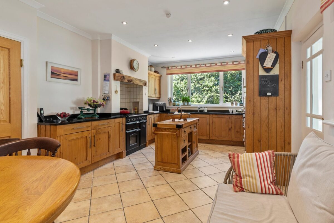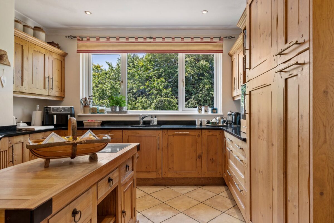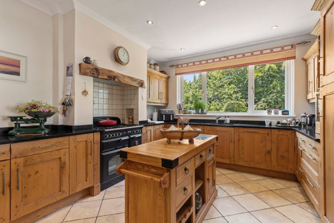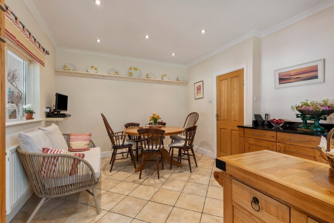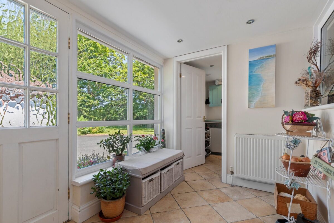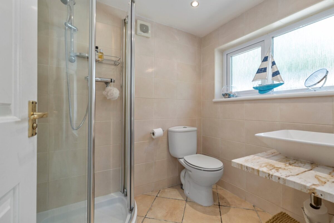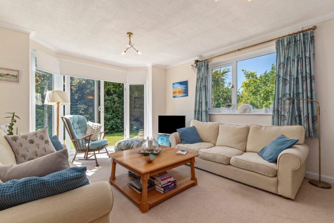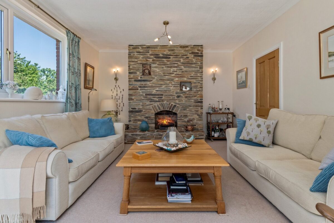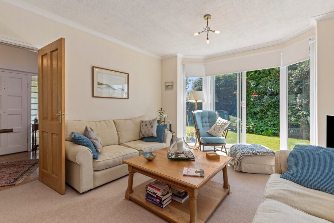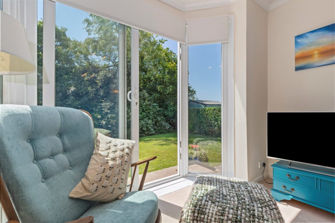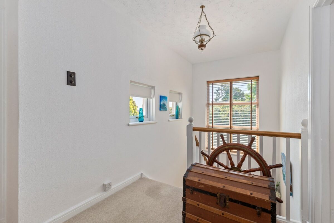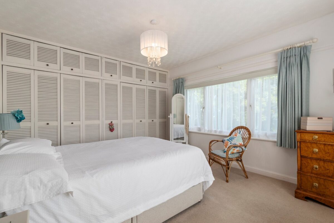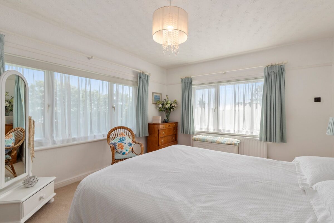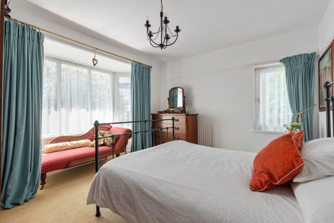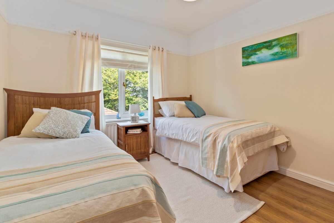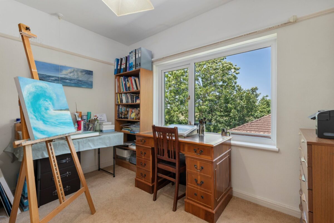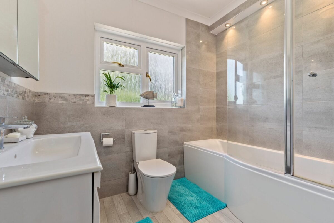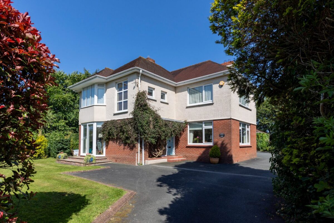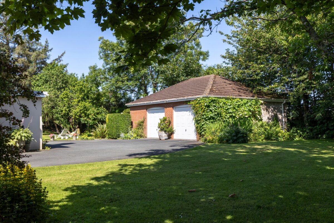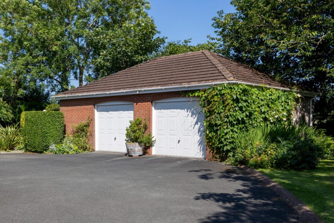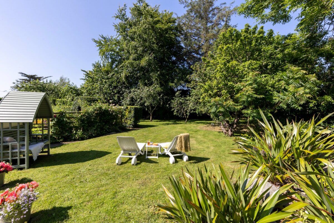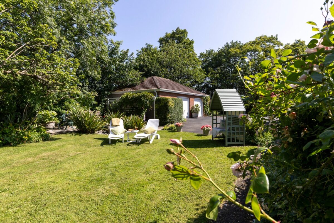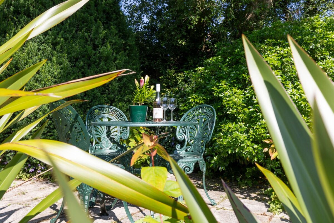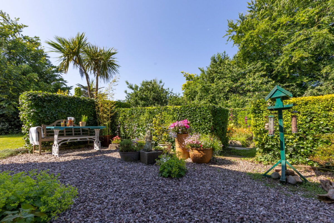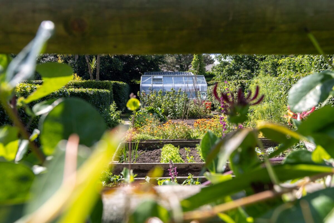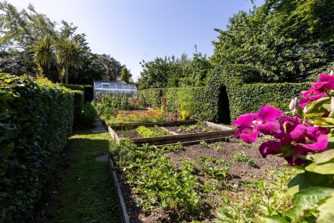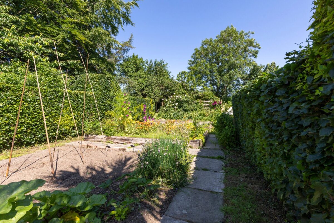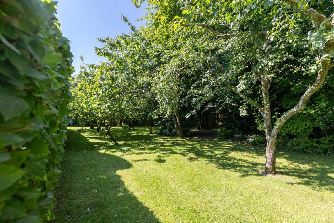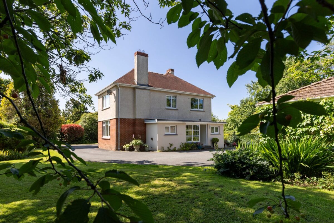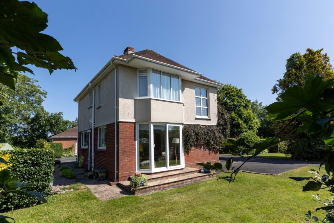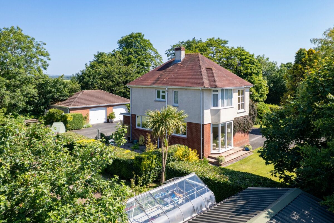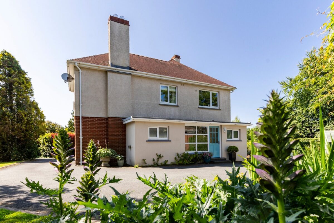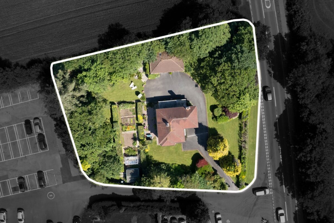Ridgeway House, Fishguard Road, Haverfordwest, SA62
Pembrokeshire
£575,000
Property features
- Immaculately presented detached residence with refined period detailing throughout.
- Four spacious double bedrooms and versatile family living spaces.
- Stylish kitchen/dining room with granite worktops and high-end integrated appliances.
- Extensive landscaped gardens with ornamental planting, fruit trees, and vegetable areas.
- Prime location near Haverfordwest with excellent amenities and transport connections.
Summary
Situated on the outskirts of Haverfordwest, this distinguished detached residence offers a rare combination of architectural refinement, spacious accommodation, and beautifully landscaped gardens. Designed with both practicality and elegance in mind, the property features four well-appointed double bedrooms, multiple reception spaces, a superbly equipped kitchen with granite work surfaces and premium appliances, and a range of ancillary spaces including a boot room and utility area. Set within generous, expertly landscaped grounds that encircle the home, the property is approached via a sweeping driveway and includes a detached double garage, ornamental planting, established hedging, and productive areas with fruit trees and a vegetable garden. Its location provides convenient access to the full range of amenities in Haverfordwest, excellent transport links via the nearby railway station, and close proximity to the renowned Pembrokeshire coastline.
Description
Situated just beyond the outskirts of Haverfordwest along Fishguard Road, Ridgeway House is an immaculately presented detached residence offering an exceptional combination of scale, elegance, and versatility. Set within beautifully landscaped grounds that surround the property, this distinctive home showcases refined architectural detailing and generous proportions throughout, making it ideally suited for family living in a setting that offers both tranquillity and convenience.
The accommodation opens into a wide, welcoming hallway, where natural oak flooring and generous ceiling height immediately set the tone for the rest of the interior. From here, a graceful lounge awaits—an inviting space with large, light-enhancing windows and a feature open fireplace framed by an ornate surround. The adjacent kitchen and dining room forms the heart of the home, thoughtfully designed for both everyday living and entertaining. Fitted with a comprehensive range of matching solid wood wall and base units, polished granite work surfaces, and high-specification integrated appliances including a Rangemaster cooker, the room offers ample space for family dining, with dual-aspect windows framing garden views and drawing in natural light. Adjoining the kitchen is a practical and well-equipped boot room, offering direct access to the exterior—ideal for busy family life. A separate utility room sits just beyond, complete with plumbing and workspace, and there is the additional convenience of a ground-floor shower room with WC, enhancing the functionality of the ground floor layout.
The first-floor landing is bright and spacious, featuring a gallery window above the staircase that further elevates the flow of natural light throughout the space. Four well-proportioned double bedrooms are arranged off the landing, each offering a sense of space and light. The principal bedroom features full-height fitted wardrobes and garden views, while the remaining bedrooms offer flexibility for guest accommodation or home working if required. A contemporary family bathroom completes the first floor, fitted to a high standard and serving the bedrooms with ease.
The external setting of Ridgeway House is equally impressive. Approached via a long, sweeping driveway, the property enjoys a considerable frontage with parking for multiple vehicles, leading to a detached double garage. The gardens are a true highlight—expertly landscaped to provide year-round interest and arranged to fully surround the house, creating a private and sheltered outdoor environment. Mature hedging, established hornbeam and privet boundaries, and ornamental planting schemes complement the generous lawns, while carefully positioned seating areas offer space for relaxation. A gravelled area with water feature adds a decorative focal point, and a productive vegetable garden sits alongside a variety of fruit trees including pear, plum, cherry, and several apple varieties. Flowering shrubs such as clematis and roses provide seasonal colour, and a large garden shed with power and lighting enhances the usability of the grounds.
Ridgeway House occupies a prime position on the edge of Haverfordwest, placing it within close reach of supermarkets, independent shops, schools, medical facilities, and leisure amenities. The town’s railway station ensures convenient transport connections across the region, while the breathtaking Pembrokeshire coastline lies just five miles to the southwest. Here, blue flag beaches and the renowned Pembrokeshire Coastal Path offer some of the country’s most spectacular natural scenery, completing the lifestyle offering of this fantastic property. Within a short drive are some of Wales' most celebrated coastal destinations, including the vast golden sands of Newgale, popular with surfers and walkers alike. The secluded cove of Barafundle Bay, frequently listed among the UK's best beaches, offers crystal-clear waters and dramatic limestone cliffs.
Additional Information:
We are advised that all mains services are connected. The property features oil-fired central heating, with LPG gas supplying the kitchen stove.
Council Tax Band:
F (£2,386.18)
Details
Entrance Hallway
5.06m x 2.11m (17'7" x 6'11")
A bright and airy entrance hall with oak flooring underfoot, offering a warm welcome on arrival. To the side of the front door, a glass bricks introduce additional natural light while preserving privacy. The hallway leads directly to the stairway and three reception rooms. Discreet under stair storage provides a convenient solution for coats and outerwear, with a fitted safe also housed here. There is space for a small sideboard, alongside a telephone point and wall-mounted thermostat. A stairwell window adds to the sense of light and openness throughout the space.
Lounge
5.44m x 4.08m (17'10" x 13'5")
Carpet underfoot adds warmth to this generously sized reception room, centred around a characterful stone inglenook fireplace with recessed shelving and a gas fire set on a stone hearth. There’s plenty of space for seating, along with room for a coffee table and media unit. TV and phone connection points are available, with wall lighting adding a gentle ambient touch. A rear window and sliding doors to the side aspect draw in natural light and offer views across the garden.
Sitting Room
4.85m x 3.94m (15'11" x 12'11")
Wooden flooring underfoot and generous proportions allow for a versatile seating arrangement. An open fireplace with a slate hearth and ornate wooden surround forms a natural focal point. There is ample space for a coffee table, large sideboard and bookshelf, with TV connection points discreetly in place. A picture rail adds a touch of period detail, while dual-aspect windows to the front and side elevate the room with an abundance of natural light.
Kitchen / Diner
6.19m x 3.65m (20'4" x 12'0")
Tiled flooring throughout, with a range of matching base and eye-level solid wooden units topped with granite work surfaces and tiled splash backs. An integrated fridge and dishwasher sit alongside a LPG Gas range cooker with five-ring hob and extractor above, framed by a characterful oak beam. A central kitchen island, finished to match the cabinetry, offers additional workspace and storage. There is ample space for a dining table, with a picture rail adding subtle architectural detail. A rear-aspect window provides garden views, while a side door opens onto a rear storm porch, offering convenient access to utility and outdoor space.
Rear Porch / Boot Room
2.63m x 1.90m (8'8" x 6'3")
Tiled flooring underfoot makes this a highly practical and functional space, ideal for the storage of shoes, boots, and outerwear. Serving as a transitional area between the garden and the main house, it provides direct access to both the utility room and the shower room, helping to keep the core living areas clean and clutter-free.
Utility Room
2.19m x 1.90m (7'2" x 6'3")
Tiled flooring continues into the utility room, which houses the boiler, plumbing for a washing machine, and tumble dryer. Matching base and eye-level cabinets with worktop over provides practical storage, with additional space for a freestanding freezer. A rear-aspect window allows for natural light, and the room also lends itself well to further shoe or outerwear storage, offering a practical extension to the adjoining porch area.
Shower Room
1.90m x 1.70m (6'3" x 5'7")
Tiled underfoot and partially tiled to the walls, this well-appointed shower room features a corner enclosure with curved glass screen, WC, and basin set beneath marble shelving with a mirrored cabinet above. A heated towel rail, extractor fan, and rear-aspect window complete the space.
First Floor
Landing
An expansive landing with carpet underfoot, filled with natural light from a large window above the stairway. There is space for a side table, with a radiator discreetly positioned. Doors lead to all bedrooms and the family bathroom, with a loft hatch providing access to additional storage above.
Master Bedroom
4.85m x 3.71m (15'11" x 12'2")
A spacious and light-filled bedroom, beautifully carpeted underfoot, with abundant room to accommodate a king-size bed, stylish drawer units, and a comfortable seating area. Dual-aspect windows to the front and side bathe the room in natural light throughout the day. Built-in wardrobes offer seamless storage, blending practicality with refined design.
Bedroom Two
4.08m x 3.97m (13'5" x 13'0")
This generously proportioned double bedroom comes with carpet underfoot, offering space for a chaise longue and bedroom furniture. Built-in wardrobes provide additional storage, while dual-aspect windows to the front and side flood the room with natural light. A bay window enhances the sense of space, with ample room for a freestanding mirror. A picture rail runs the perimeter of the room, adding a traditional finish, and a radiator is neatly positioned beneath one window.
Bedroom Three
3.65m x 2.94m (12'0" x 9'8")
A well-proportioned bedroom with wood-effect laminate flooring, offering space for wardrobes and drawer units. A window to the rear aspect provides natural light, while a picture rail adds subtle period detail.
Bedroom Four / Study
3.47m x 2.63m (11'5" x 8'8")
A versatile double bedroom currently arranged as a studio space, with carpet underfoot and a generous layout that comfortably accommodates bedroom furniture or a dedicated desk area. Integrated storage adds practicality, while a large side-aspect window brings in excellent natural light. A picture rail frames the room, with a radiator positioned beneath the window.
Bathroom
2.57m x 2.50m (8'5" x 8'2")
Vinyl flooring underfoot, with a WC and wash basin set within a sleek vanity unit, topped by a mirrored cabinet for additional storage. A P-shaped panelled bath with tiled surround features a glass shower screen and overhead spot lighting. Part-tiled walls add a smart, contemporary finish. A heated towel rail is fitted, and a rear-aspect window provides natural light and ventilation.
Garage
8.86m x 6.08m (29'1" x 19'11")
A detached double garage providing space for two vehicles along with additional workshop area. Power and lighting are connected throughout. Within the garage is a separate studio space, complete with a side-aspect window—well suited for use as a home office, creative studio, or additional storage.
Externals
Beautifully landscaped gardens encircle the property, combining ornamental planting, mature hedging, and productive growing areas. An expansive private driveway leads to the rear, offering generous parking for multiple vehicles and access to a detached double garage. The grounds feature a gravelled area with ornamental elements and a water feature, alongside a well-maintained vegetable patch. A variety of fruit trees—pear, plum, cherry, and several apple varieties—are thoughtfully positioned throughout, complemented by seasonal flowering shrubs including clematis and roses. Established hornbeam and privet hedging provide natural boundaries, while a garden storage shed with power and lighting offers additional functionality within this impressive outdoor setting.
