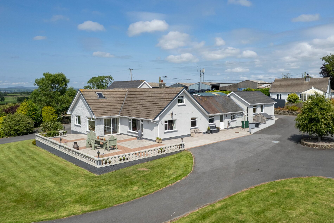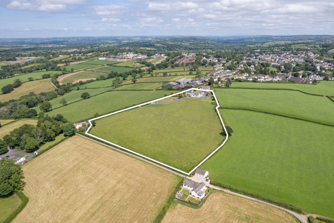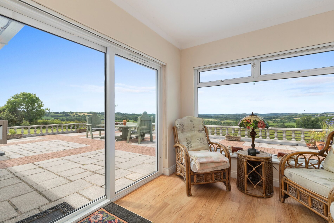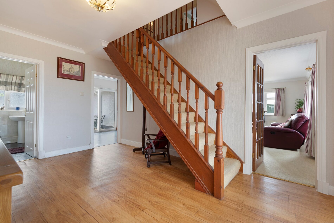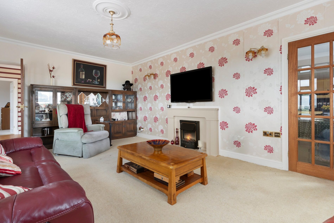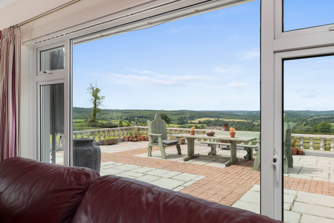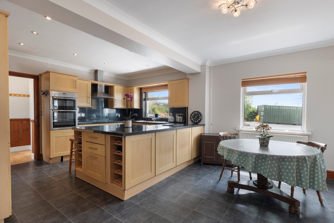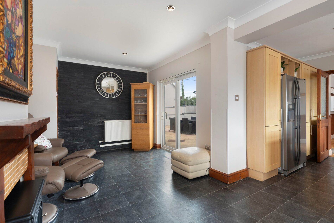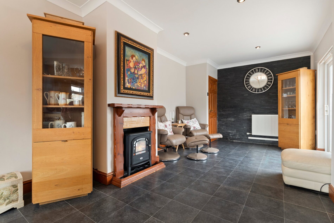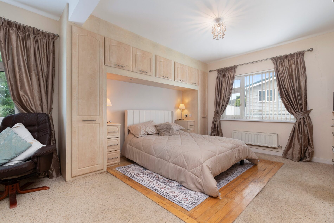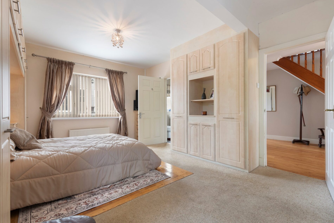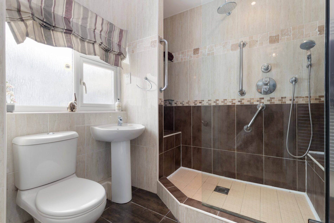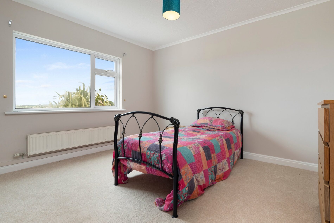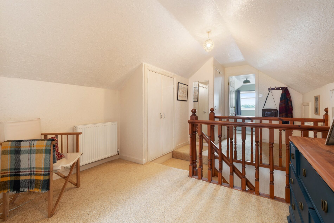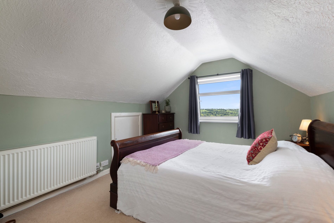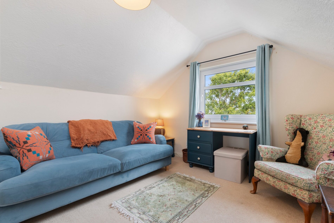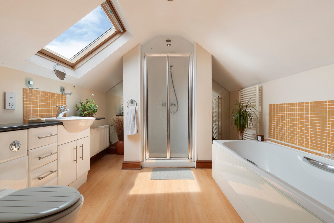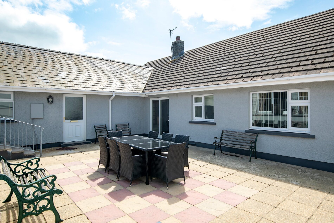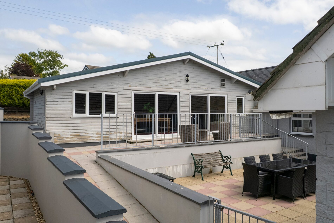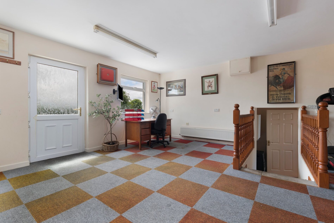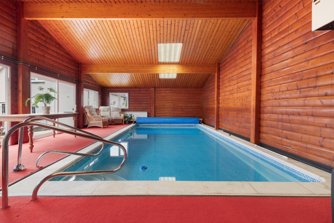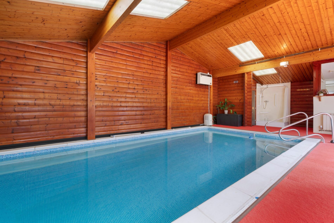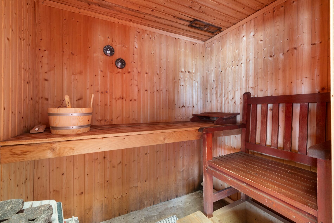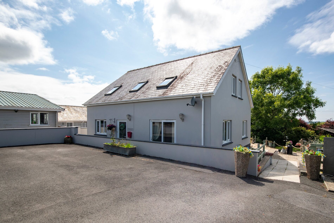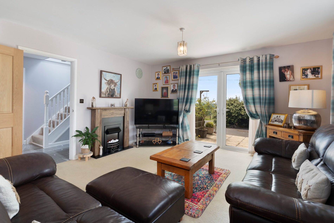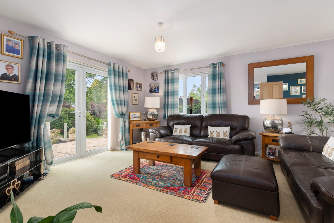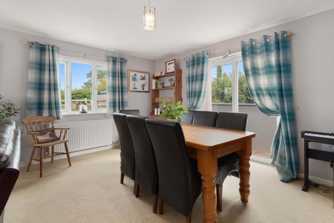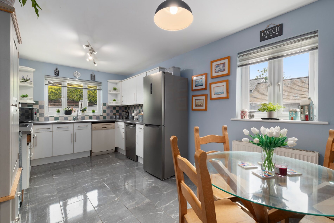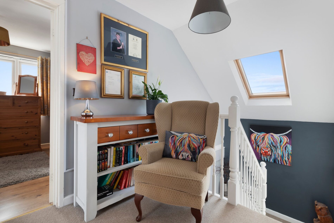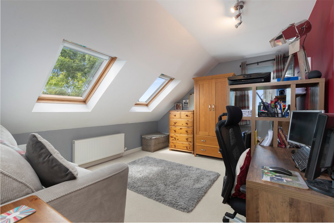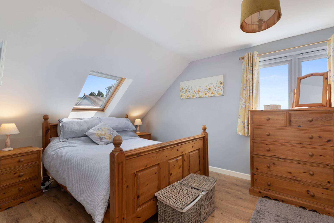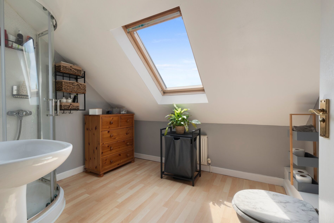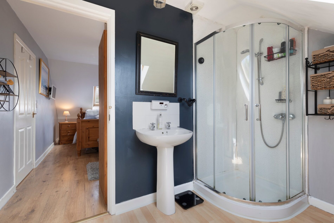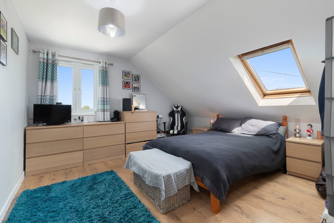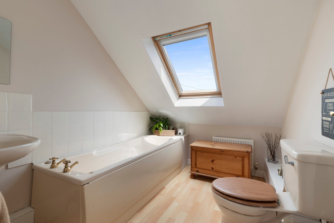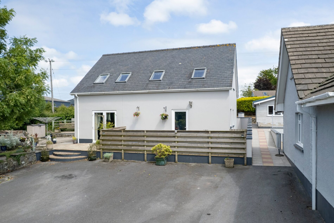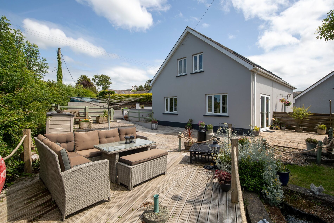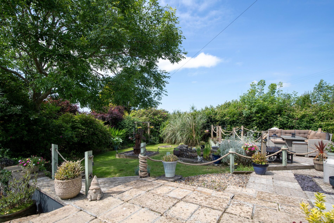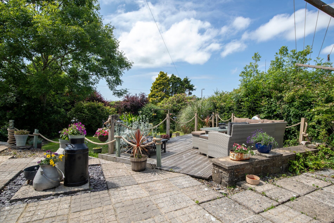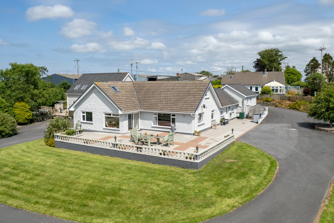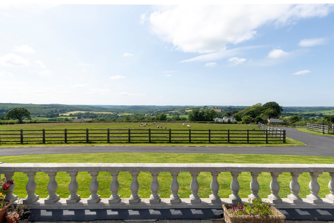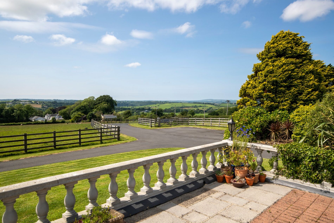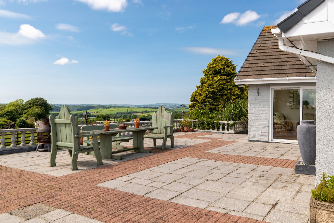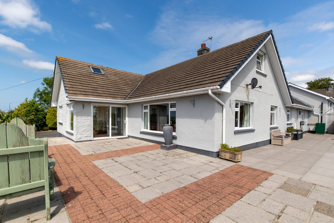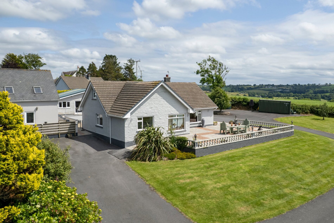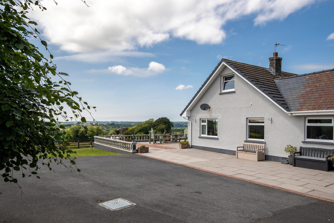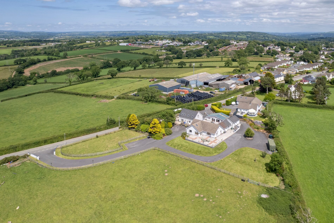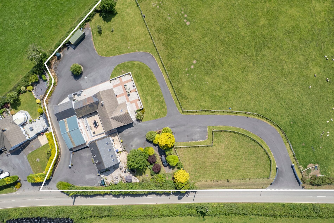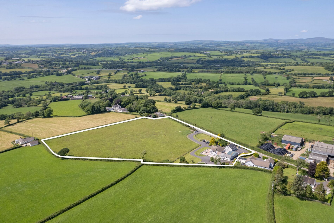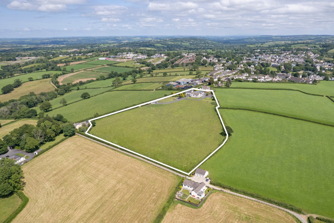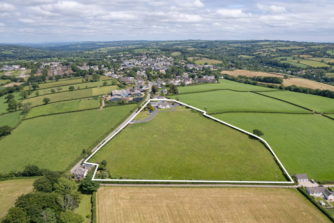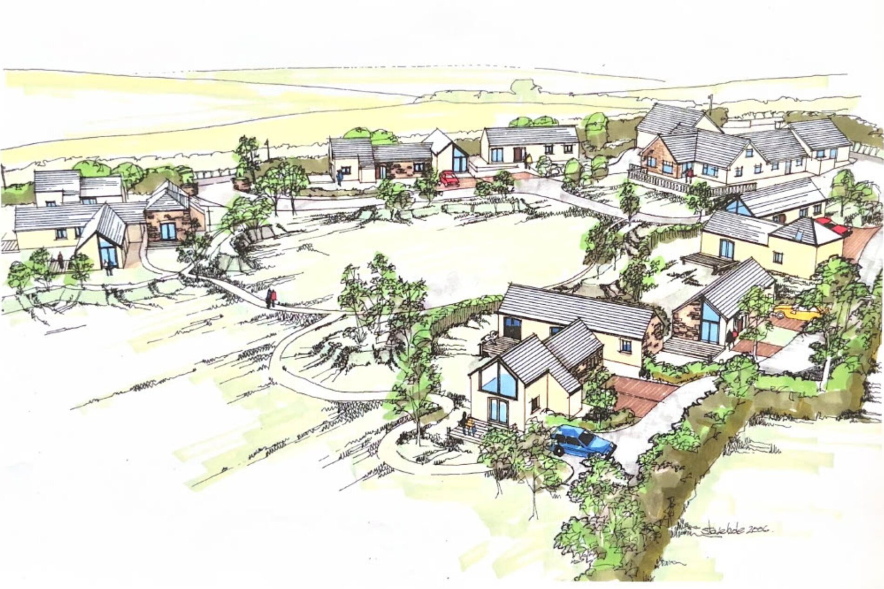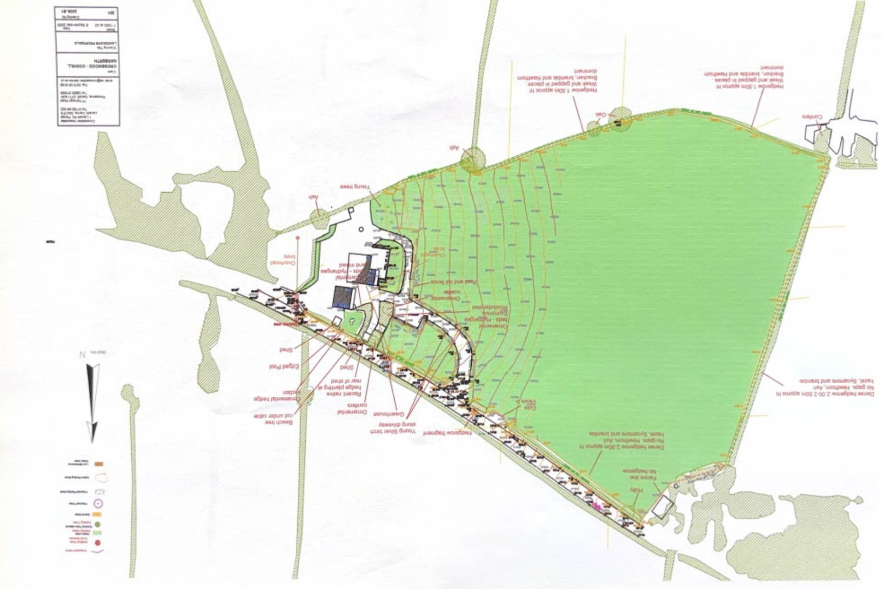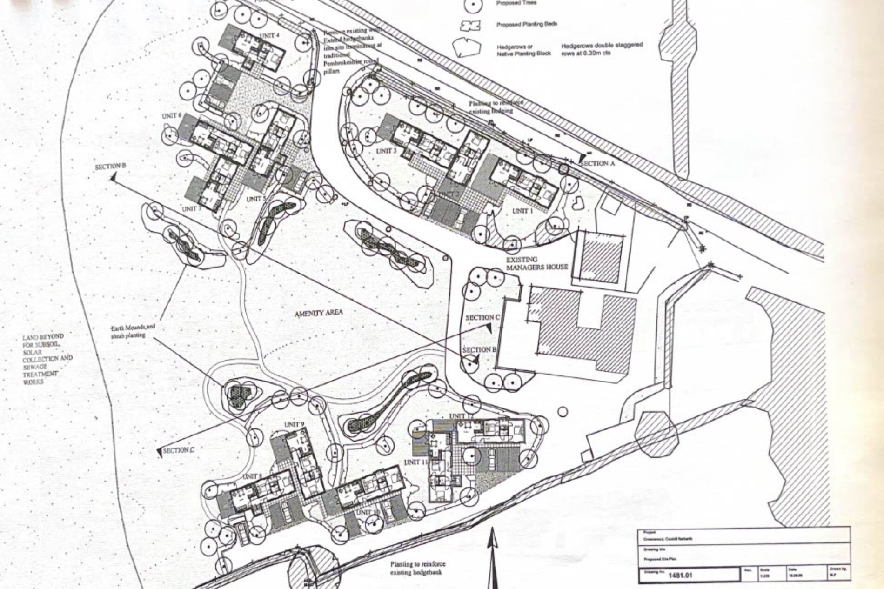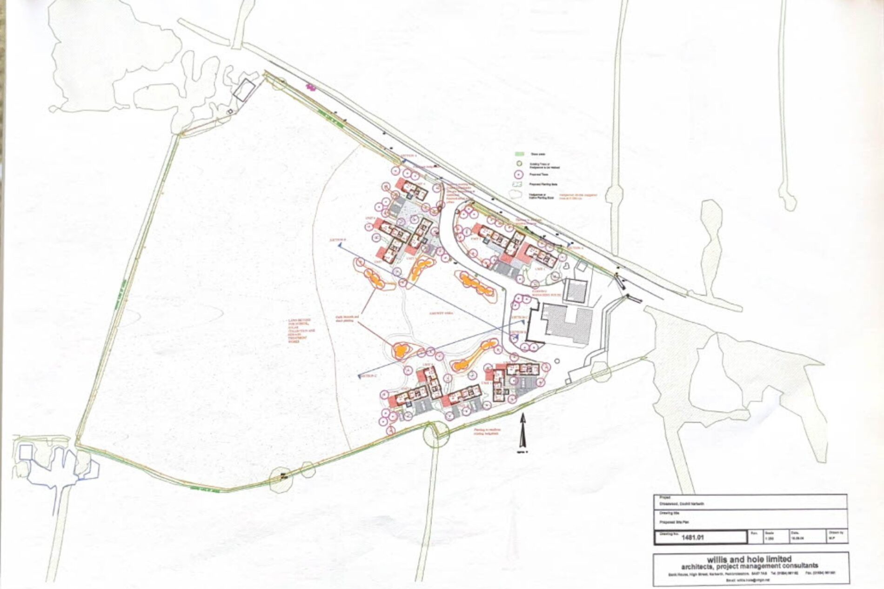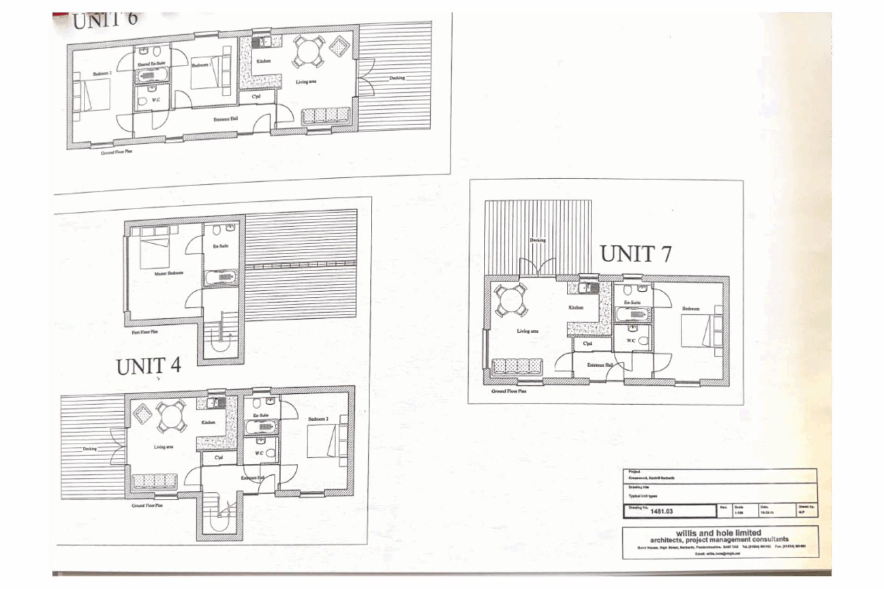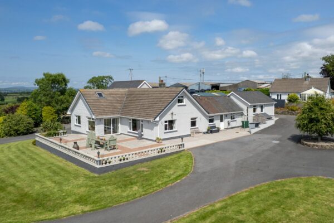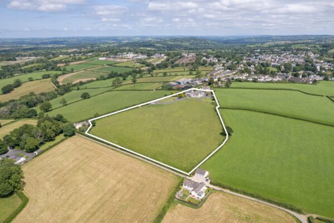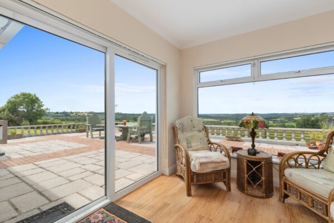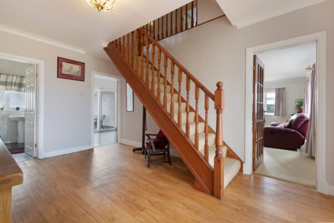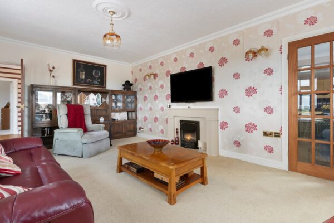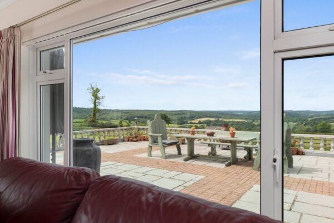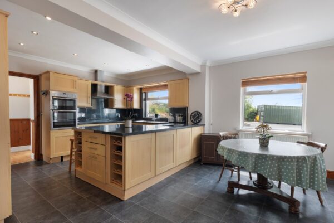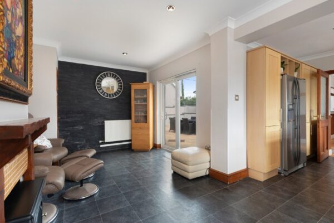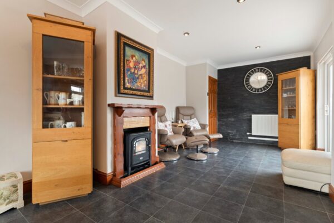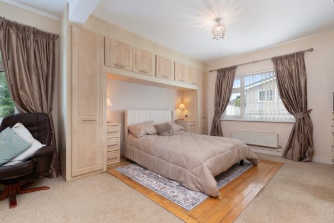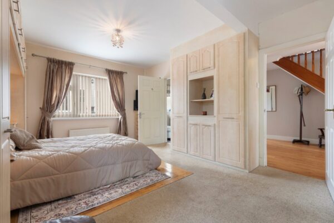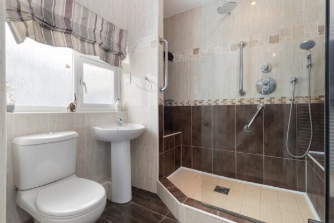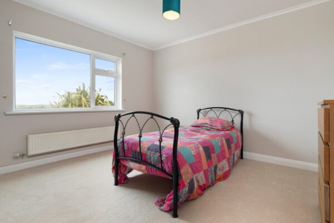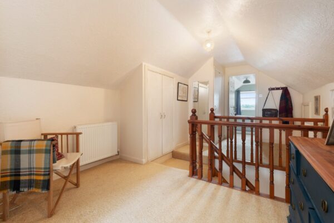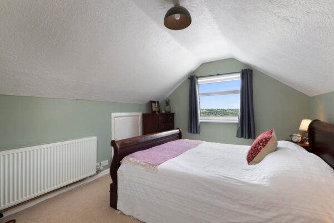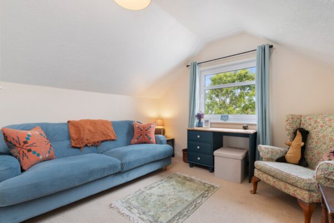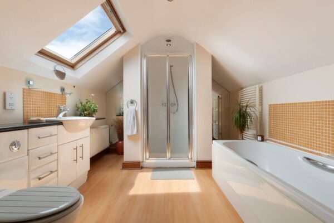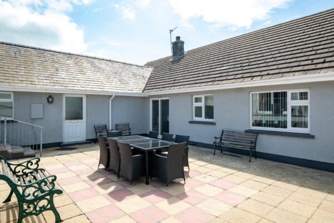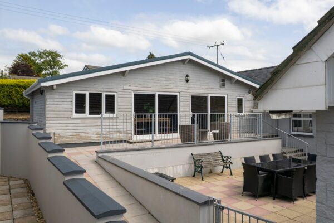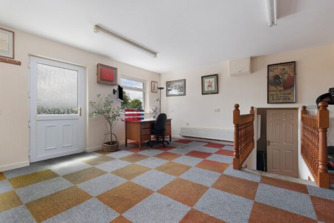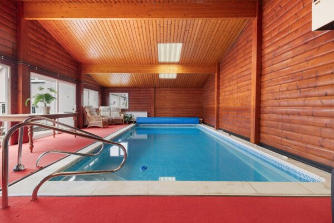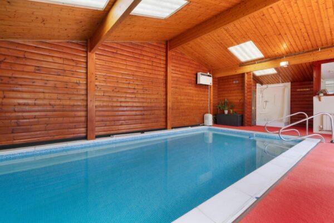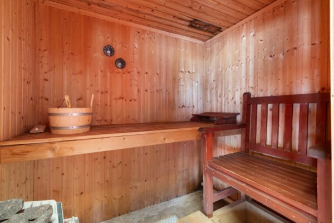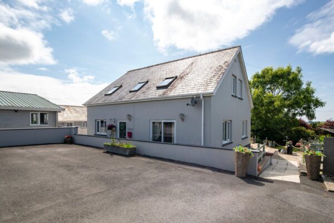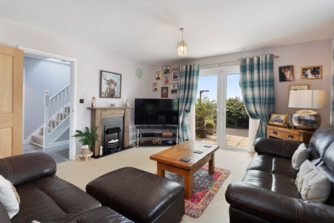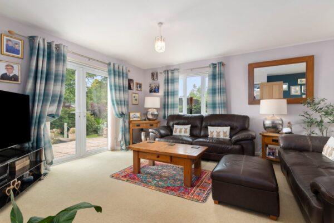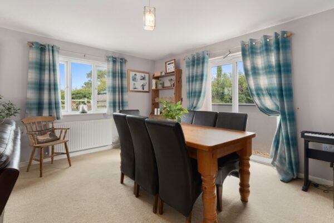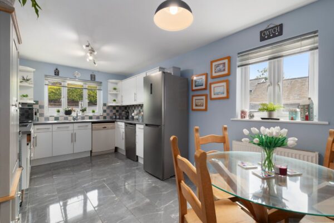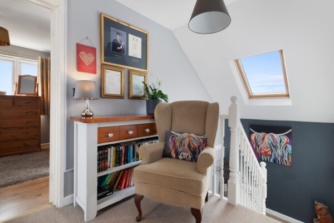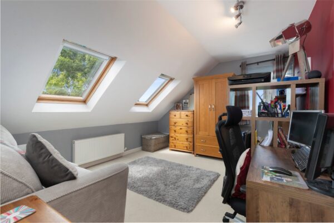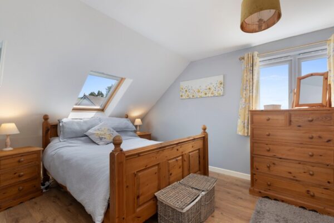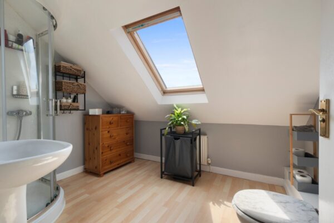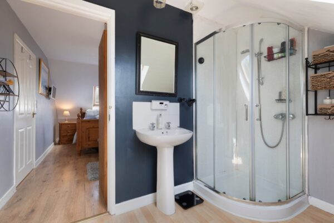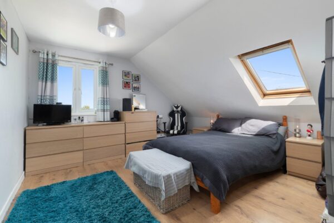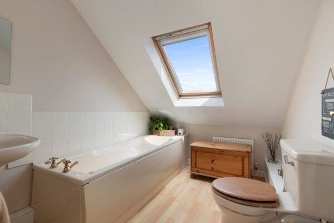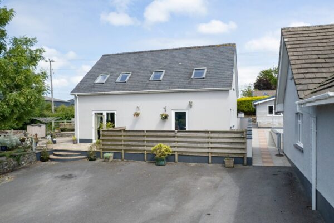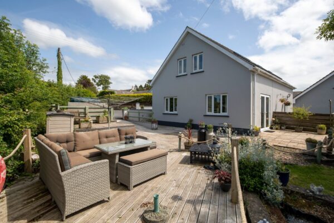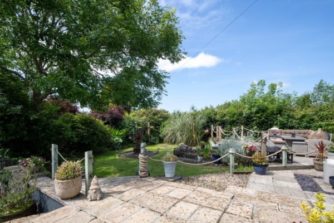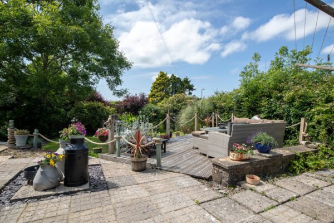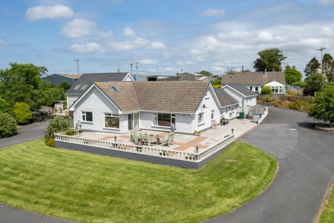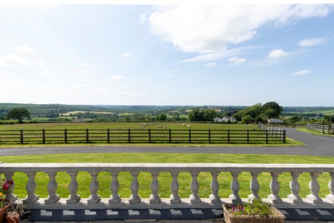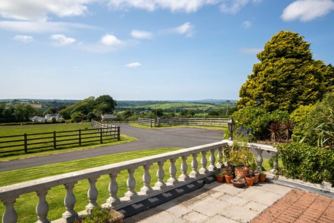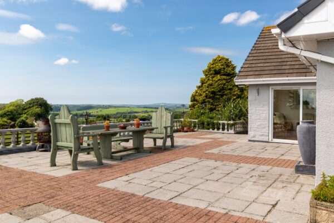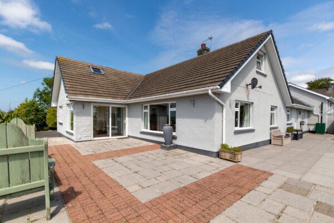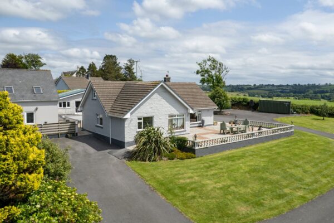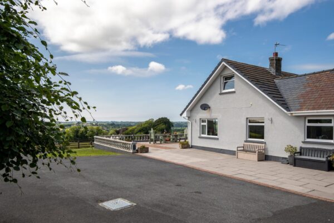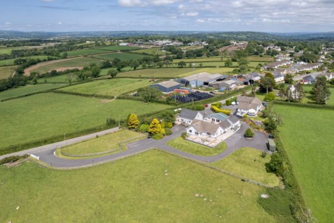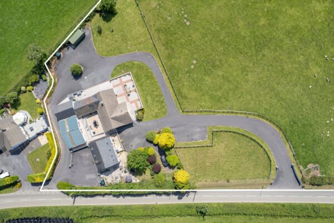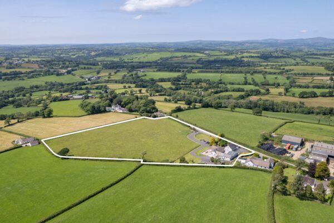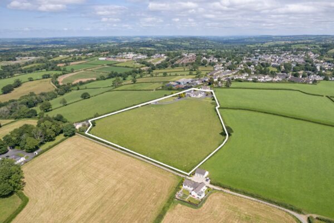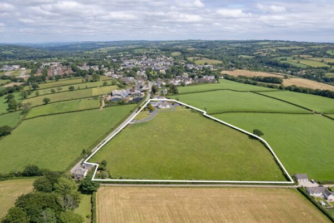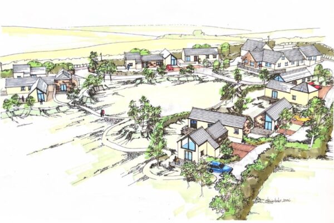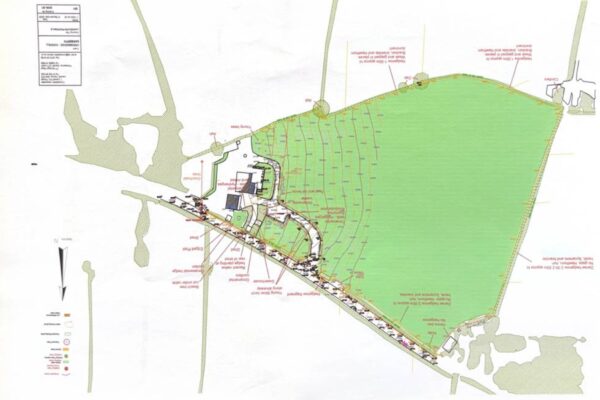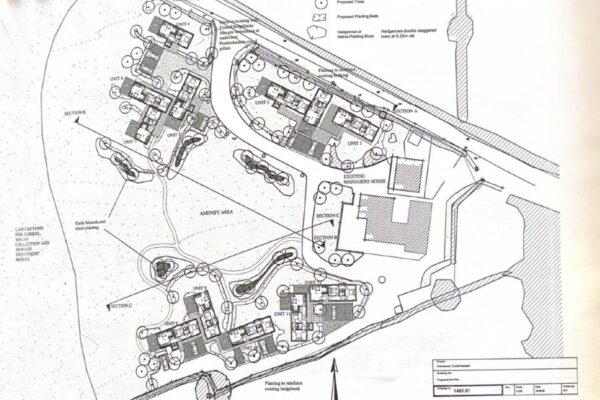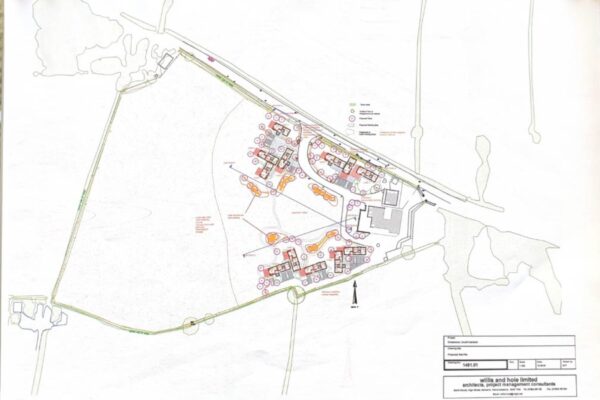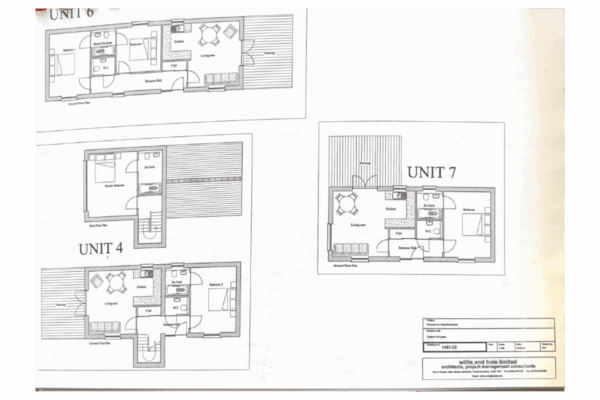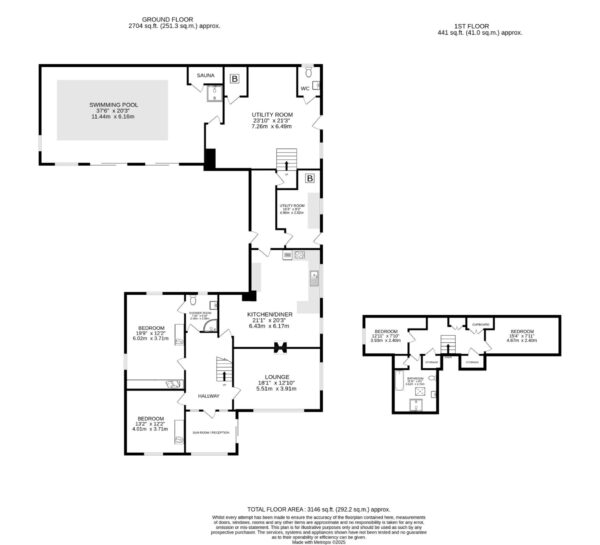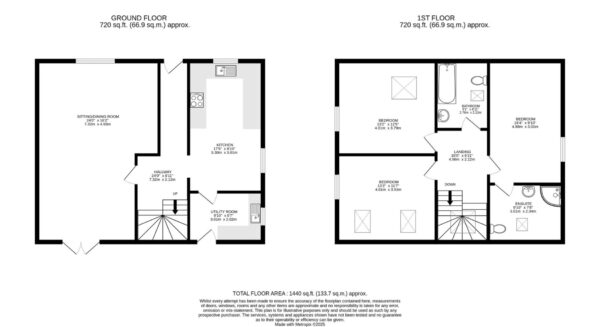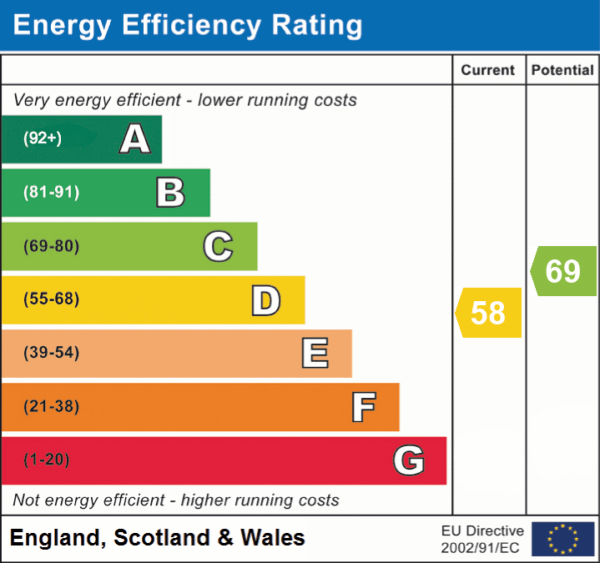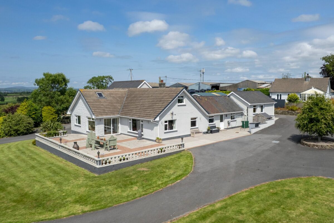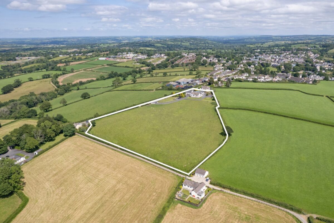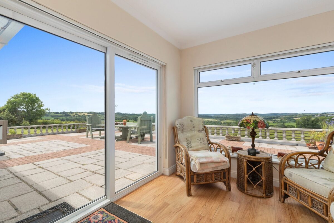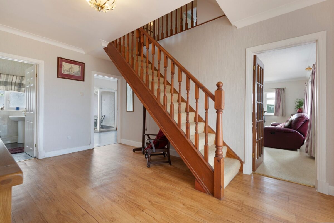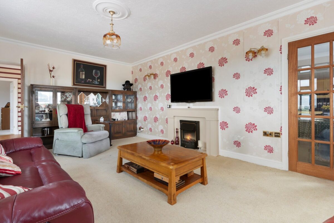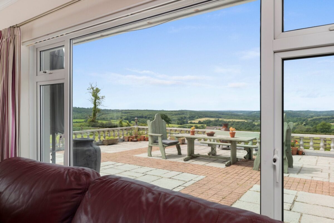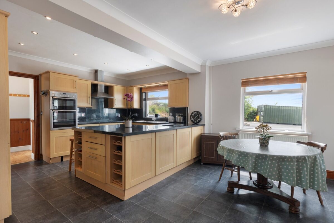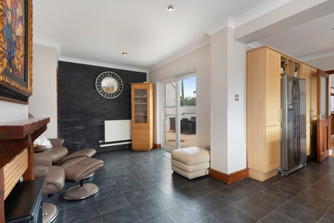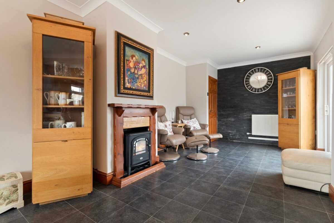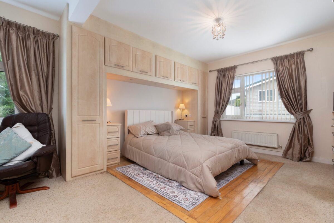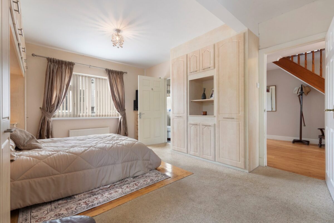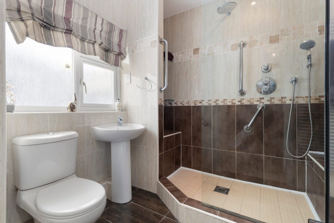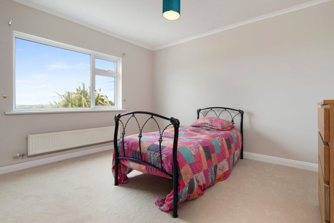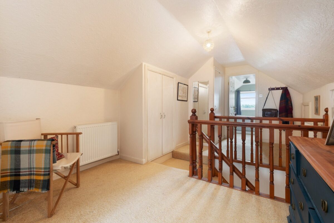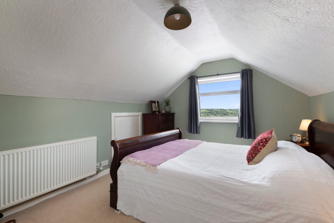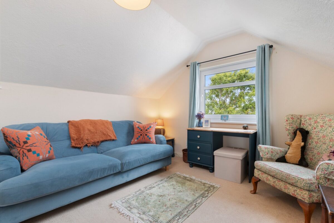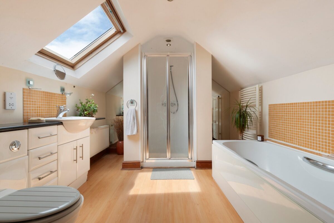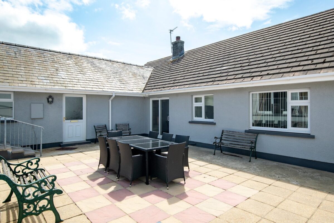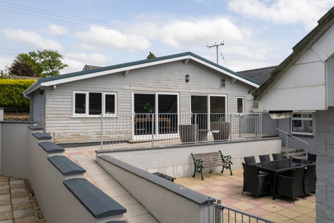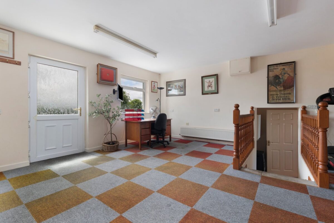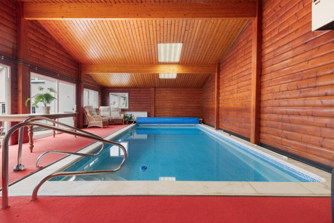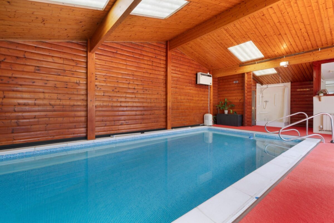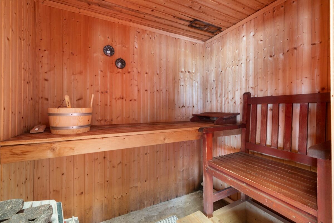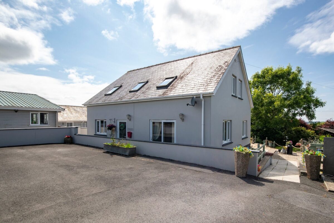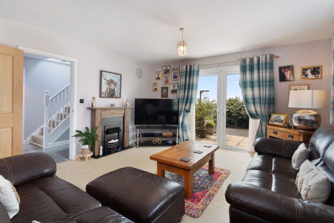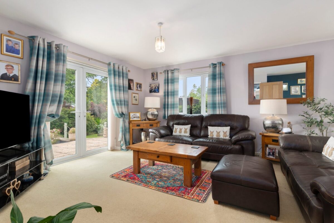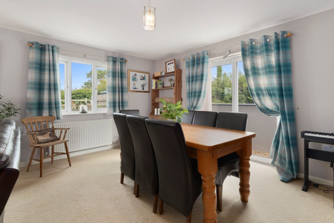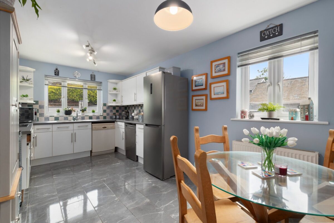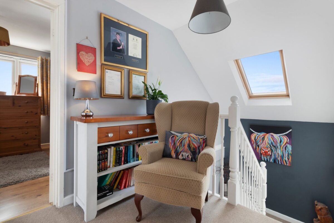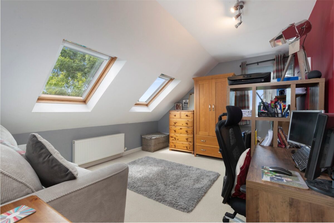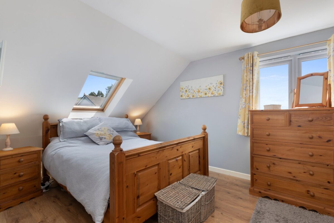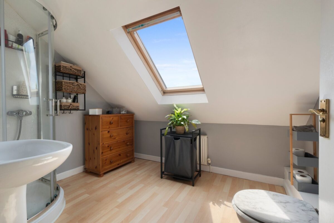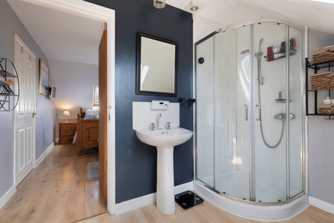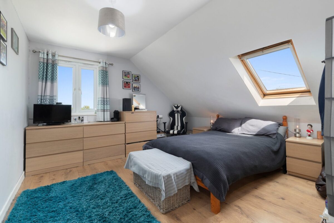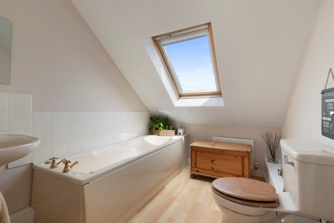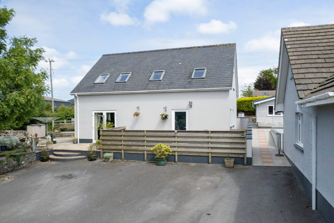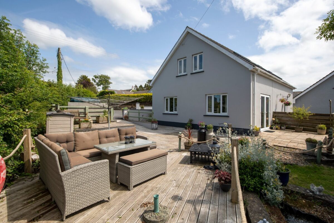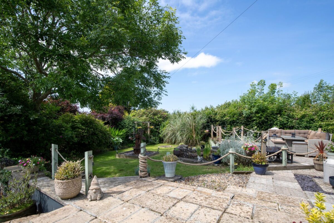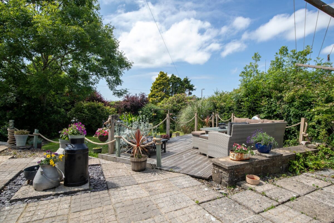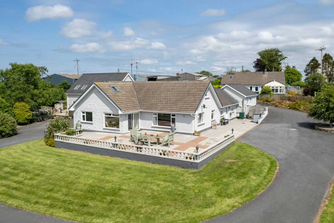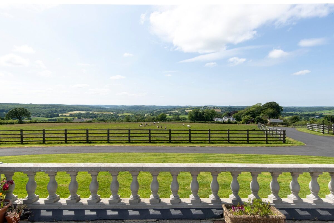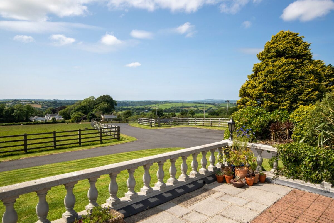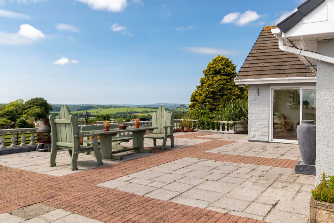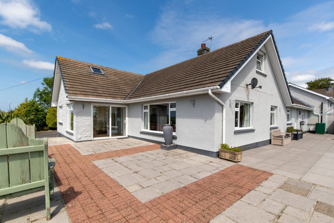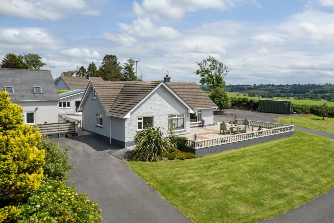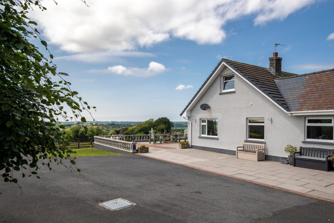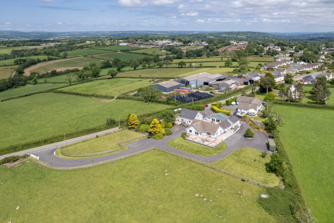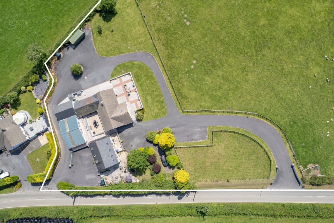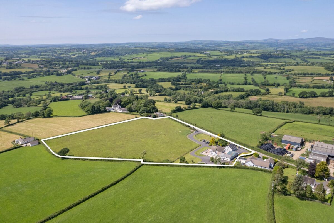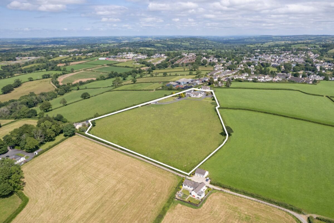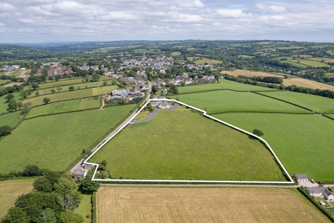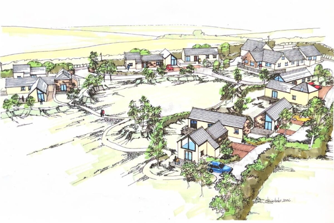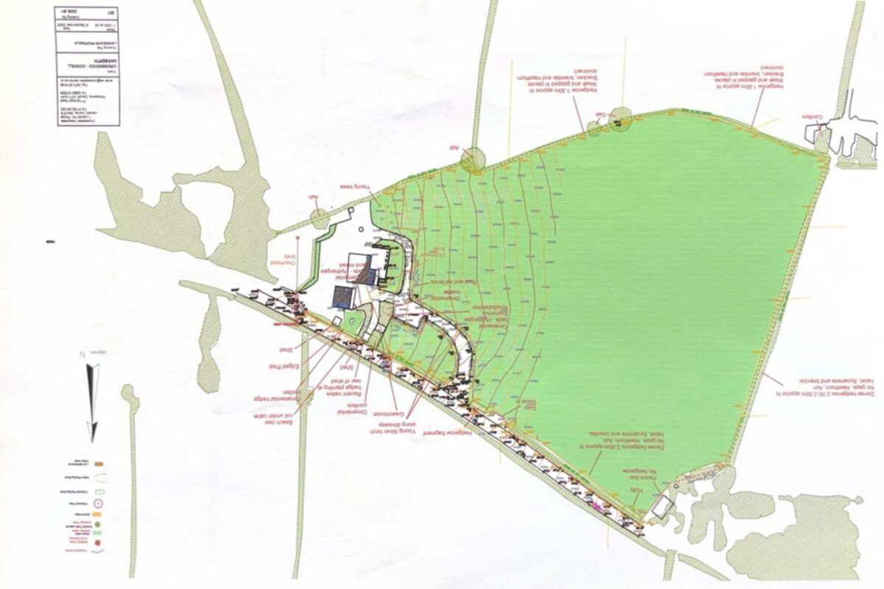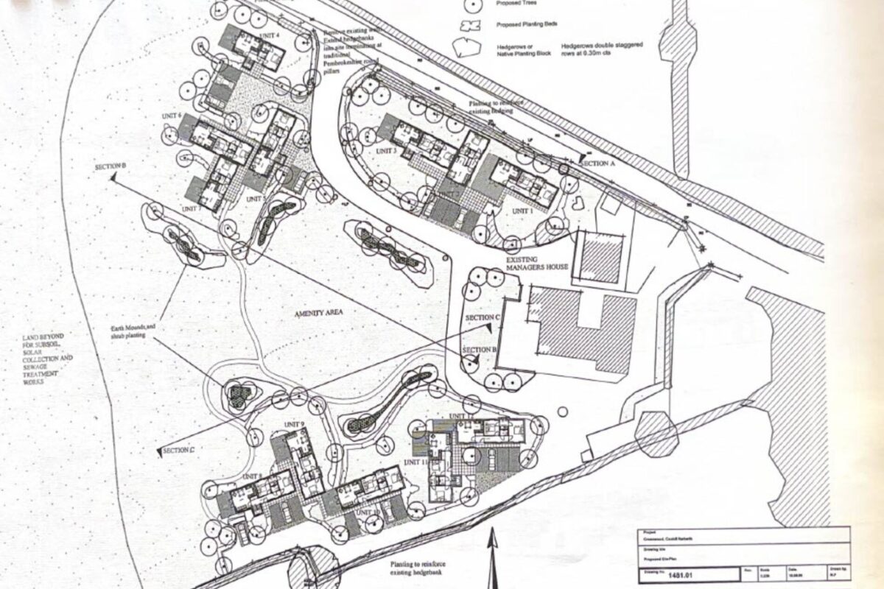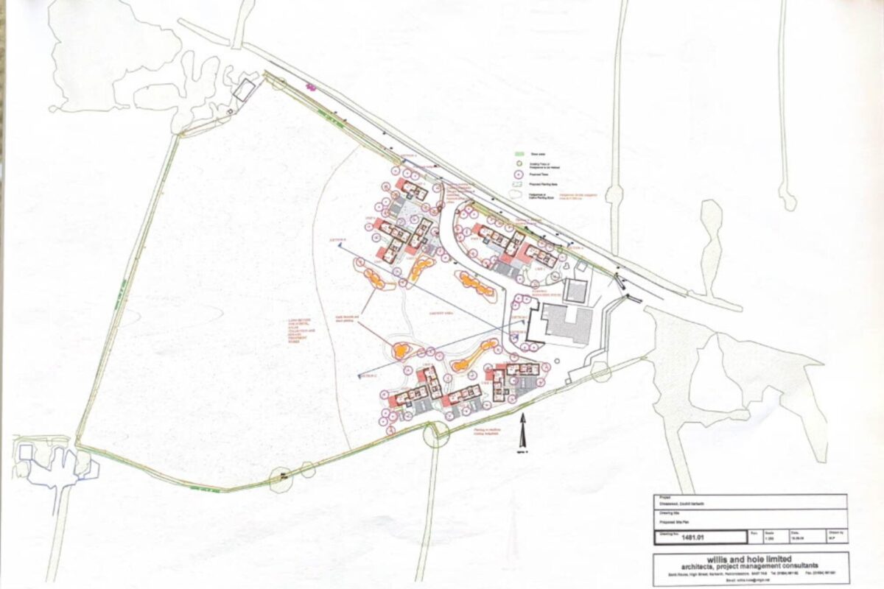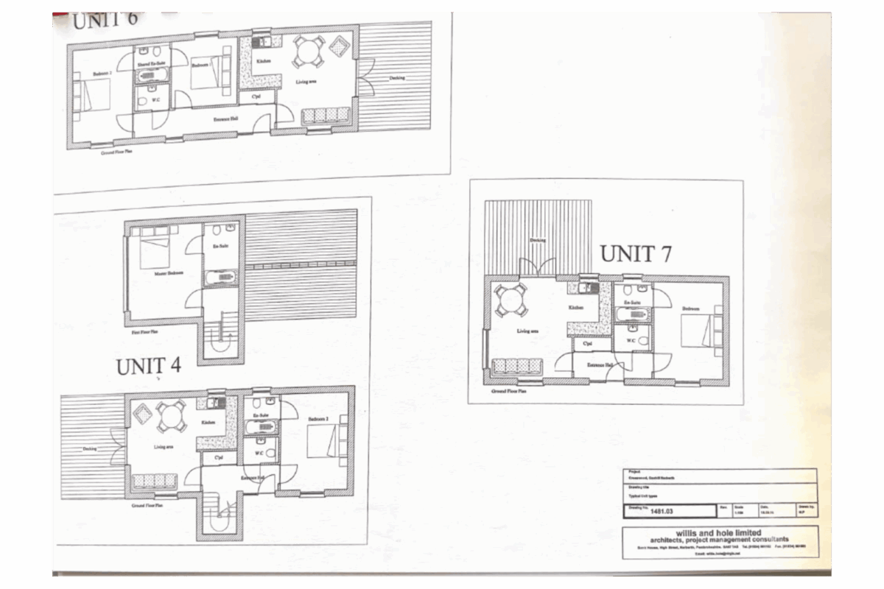Crosswood, Coxhill, Narberth, SA67
Pembrokeshire
£1,200,000
Property features
- Exceptional six-acre estate in Narberth offering residential, lifestyle and commercial development potential.
- Well-appointed principal residence with thoughtfully extended and adaptable living space.
- Detached three-bedroom cottage providing fully self-contained secondary accommodation.
- Private leisure suite with indoor heated pool, sauna and shower facilities.
- Five-acre paddock with full planning permission for holiday accommodation development.
- Prime Narberth location with excellent access to the coast, transport links and local amenities.
Summary
Positioned just outside the sought-after market town of Narberth, this six-acre country estate presents an exceptional opportunity for both private living and commercial enterprise. At its centre is a substantial main residence alongside a detached three-bedroom cottage, extensive leisure facilities including an indoor heated pool and sauna, and a five-acre paddock with full planning permission for a thirteen-unit holiday development. Designed for flexibility, the accommodation suits multigenerational use, while the planning consent and location within one of Pembrokeshire’s most popular visitor areas offer clear scope for a high-end tourism venture.
Description
Situated just beyond the boundary of Narberth, one of Pembrokeshire’s most desirable and well-connected market towns, this exceptional country property offers a rare combination of residential scale, lifestyle appeal and commercial potential. Extending to approximately six acres, the estate comprises a substantial principal residence, a detached three-bedroom cottage, private leisure facilities including an indoor heated swimming pool and sauna, a large tarmac yard, and a five-acre paddock with full planning consent for a self-catering holiday development.
The main residence has been sympathetically extended and modernised to offer generous, flexible accommodation perfectly suited to multigenerational living or dual-family occupation. The ground floor is arranged around a bright and spacious entrance hallway accessed via a sunroom, with open views towards the surrounding countryside. The principal reception room is a large, elegant lounge with a granite fireplace and dual-aspect windows, while the open-plan kitchen and dining space is both expansive and functional, complete with solid wood cabinetry, integrated appliances, and ample room for family dining or entertaining. Also on the ground floor are two well-proportioned bedrooms, including a principal suite with access to a stylish Jack and Jill shower room. A large utility room provides excellent everyday convenience.
A dedicated office suite links the main house to a privately accessed leisure wing, home to a timber-clad indoor swimming pool with fitted cover, skylights, four-person sauna and shower. This superb facility is ideal for private use or could serve as a commercial wellness or hospitality function as part of a broader lifestyle venture. Upstairs, two further double bedrooms enjoy elevated views over the rolling countryside and towards the Preseli Hills, served by a spacious family bathroom.
The detached cottage, converted in 2003, offers entirely self-contained accommodation and represents an excellent option for guest use, long-term letting or as part of a holiday rental operation. It features a large sitting and dining room with French doors to a private patio and lawned garden, a well-appointed kitchen with integrated appliances, and a separate utility room. Upstairs, three double bedrooms—one with en-suite facilities—are served by a separate family bathroom.
The grounds are as well considered as the internal accommodation. The main residence is approached via a tarmac driveway leading from the main road to a parking area suitable for multiple vehicles. To the fore, a raised patio enclosed by a traditional balustrade with coping stones, offers a superb space for outdoor dining with panoramic countryside views. Lawns surround the property, with a central courtyard connecting the principal house with the pool complex, while a further tarmac yard offers significant space for small-scale commercial use.
A key feature of this property is the five-acre paddock lying adjacent to the residence, fully enclosed with livestock fencing and benefitting from direct gated access. Full planning permission has been granted for the development of a self-catering holiday complex comprising thirteen units (Planning Ref: 06/0943/PA). This consent represents a highly valuable opportunity for those seeking to establish or expand a tourism business in a region that consistently ranks among the UK’s most popular visitor destinations.
The site’s gently sloping aspect, proximity to the town and connections to the main house’s services and amenities provide a strong foundation for a high-end holiday offering in a year-round rental market. Narberth itself is a thriving and picturesque market town, frequently recognised in national rankings for its quality of life. It offers a diverse mix of independent shops, fine dining, artisan food producers, galleries and cultural venues, all set within beautifully preserved Georgian and Edwardian architecture. The town benefits from a mainline railway station within walking distance of the property, with direct links to Swansea, Carmarthen and London Paddington, as well as excellent road connections to Tenby, Saundersfoot, Haverfordwest and the wider Pembrokeshire coastline.
This is a rare opportunity to acquire an exceptional private residence with substantial additional value, whether through holiday accommodation, equestrian use or rural enterprise. With its scale, setting and planning status, the property offers one of the most compelling combinations of lifestyle and investment potential currently available in the region.
Additional Information:
Constructed in the 1970s, with the garage conversion completed in 2003. Oil-fired central heating. Each dwelling is connected to its own septic tank.
Self-catering holiday complex in association with existing use - 06/0943/PA (Conditionally Approved)
Council Tax Bands:
G (£2,753.28) / D (£1,651.97)
What3Words:
radiates.silence.surfaces
Details
Entrance Sunroom
Accessed via a sliding patio door to the front, this welcoming sunroom features oak-effect LVT flooring and a front-facing window. With ample space for seating, it offers an ideal area for storing outerwear and footwear.
Hallway
Entered through a uPVC front door, the hallway is laid with oak-effect LVT flooring and provides space for a table or dresser. A staircase leads to the upper floor, with doors opening into the principal reception rooms.
Lounge
5.51m x 3.91m (18' 1" x 12' 10")
A generously proportioned reception room with carpet underfoot and ample room for soft furnishings. Features include an electric fireplace with granite surround and hearth, wall lighting, and dual-aspect windows offering panoramic countryside views. Double doors open to the kitchen/dining area.
Kitchen / Dining Room
6.43m x 6.17m (21'1" x 20'3")
A spacious open-plan kitchen/diner fitted with a range of matching eye and base-level units, worktops and coordinating splash backs. Integrated appliances include a Bosch dishwasher and eye-level Neff double ovens. A four-ring Hotpoint induction hob sits beneath an extractor, while a stainless steel 1.5 bowl sink and drainer is positioned beneath a side window. Additional features include a breakfast bar for two, built-in wine racks, vinyl tile flooring, and an electric fireplace with wooden surround and hearth. A feature stone-clad wall enhances the dining space, which has ample room for a large table. Patio doors open to the central courtyard.
Utility Room
4.96m x 2.82m (16' 3" x 9' 3")
Practical utility space with vinyl flooring, fitted eye and base-level units with worktops and tiled splash backs. Stainless steel 1.5 bowl sink with drainer, plumbing for washing machine and tumble dryer. The boiler and water tanks are housed here. Window and uPVC door to side aspect and patio.
Master Bedroom
6.02m x 3.71m (19' 9" x 12' 2")
A spacious double bedroom with fitted wardrobes and integrated bedroom furniture including shelving and a dressing table. Carpeted with oak flooring beneath the central area for a king-sized bed. Windows to the side and rear provide pleasant views. Access to Jack and Jill shower room.
Shower Room
2.40m x 2.08m (7' 10" x 6' 10")
Fully tiled and fitted with a walk-in shower featuring a rainfall head, built-in seat, and glass screen. WC, wash hand basin, heated towel rail, extractor fan, and rear window.
Bedroom Two
4.01m x 3.71m (13' 2" x 12' 2")
Double bedroom with carpet underfoot, fitted wardrobes, wall lighting, and a front-facing window with panoramic views.
Office / Utility Room
7.26m x 6.49m (23' 10" x 21' 3")
Accessed via steps from the utility room and from the rear parking area through a uPVC door. Carpeted throughout with space for an office setup, shelving, and additional storage. Includes access to a pump/boiler room and customer WC. Door to pool area.
Indoor Pool & Sauna
11.44m x 6.16m (37' 6" x 20' 3")
Constructed within a timber cabin with timber-clad walls and ceiling. Heated indoor swimming pool with fitted cover and corner steps with handrails. Carpeted pool surround, skylights, and two sets of patio doors to the central courtyard. Seating area, built-in four-person sauna, and adjoining shower tray.
First Floor
Landing
Carpeted with integrated storage and access to further eaves storage. Space for a table or occasional seating. Doors to bedrooms and bathroom.
Bedroom Three
4.67m x 2.40m (15' 4" x 7' 11")
A double bedroom with carpeted flooring, eaves storage, and space for a dresser. Television connection points and a side window enjoying far-reaching countryside views.
Bedroom Four
3.93m x 2.40m (12' 11" x 7' 10")
Single bedroom with carpeted flooring and eaves storage. Side-facing window with views towards the Preseli Hills.
Family Bathroom
3.62m x 2.76m (11' 11" x 9' 1")
Fitted with a close-coupled WC, panelled bath with tiled surround, and separate shower with folding glass screen. Built-in vanity unit with sink, drawers, and cupboard, tiled splash back and shaver socket. Laminate flooring, mirrors, eaves storage, velux window, heated towel rail, radiator, and extractor fan.
Crosswood Cottage
Entrance Hallway
7.32m x 2.12m (24’ 0” x 6’ 11”)
Tiled flooring, staircase rising to the upper floor with storage beneath. Wall-mounted coat hooks and space for boot storage. Doors to principal reception rooms.
Sitting / Dining Room
7.32m x 4.93m (24’ 0” x 16’ 2”)
Spacious reception room with carpet underfoot and ample room for both seating and dining areas. Electric fire with wooden surround, side window, and French doors opening to both front and rear patio areas. Television points.
Kitchen
5.30m x 3.01m (17’ 5” x 9’ 10”)
Tiled flooring and fitted with a matching range of base and eye-level units, worktops and tiled splash backs. Stainless steel 1.5 bowl sink with drainer, electric oven with four-ring hob and extractor above, plumbing for dishwasher, and space for under-counter fridge. Dual aspect windows and space for a small dining table.
Utility Room
3.01m x 2.02m (9’ 10” x 6’ 7”)
Tiled flooring, base units with worktops and tiled splashbacks, wall panelling, stainless steel sink and drainer, plumbing for laundry appliances, fitted shelving, side window, and uPVC door to the rear patio and garden.
First Floor
Landing
4.56m x 2.12m (15’ 0” x 6’ 11”)
Carpeted, with velux window, loft access, and space for a small desk or chair. Doors to bedrooms and bathroom.
Bedroom One
4.98m x 3.01m (16’ 4” x 9’ 10”)
Double bedroom with oak-effect laminate flooring, space for bedroom furniture, television connections, window to side and velux window to rear.
En-Suite
3.01m x 2.34m (9’ 10” x 7’ 8”)
Laminate flooring, WC, wash hand basin with tiled splash back and mirror, corner shower with sliding screen, velux window, extractor fan, and radiator.
Bedroom Two
4.01m x 3.79m (13’ 2” x 12’ 5”)
Double bedroom with oak-effect laminate flooring, television points, side window and front-facing velux window.
Bedroom Three
4.01m x 3.53m (13’ 2” x 11’ 7”)
Double bedroom with carpet underfoot, side window, twin rear velux windows, space for furniture, and television connections.
Family Bathroom
2.76m x 2.12m (9’ 1” x 6’ 11”)
Fitted with WC, wash hand basin with tiled splash back, and panelled bath with tiled surround. Laminate flooring, front velux window, extractor fan, and radiator.
Surrounding Grounds
The property is accessed via a tarmac driveway leading from the main road to a parking area suitable for multiple vehicles. Further vehicle access is available to the front driveway from the road, which also leads to a central courtyard ideal for outdoor seating and providing direct access to the pool facilities. A spacious patio enjoys far-reaching countryside views and offers an ideal space for entertaining. The cottage has its own driveway with parking for several vehicles with pathways leading to a decked seating area overlooking a small lawned garden, bordered by mature trees and shrubs. Adjacent to the main house is a generous lawn and tarmac yard offering excellent storage potential, along with a five-acre paddock enclosed with livestock fencing and gated access. Full planning for a self-contained holiday complex has been conditionally approved on the land. Planning Ref: 06/0943/PA.
