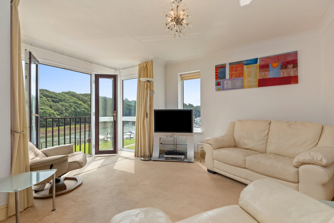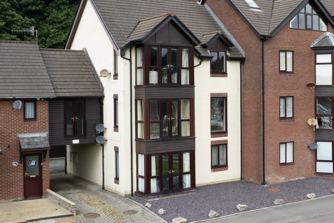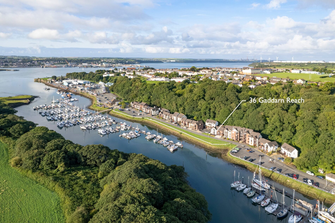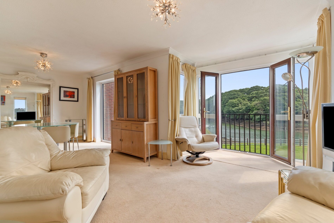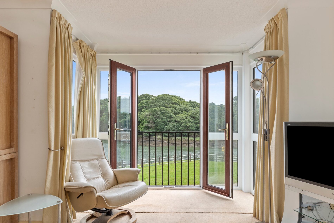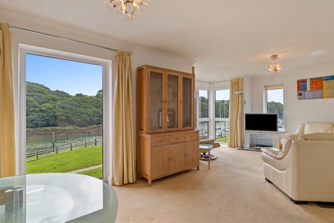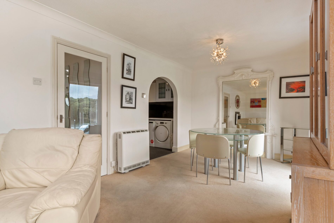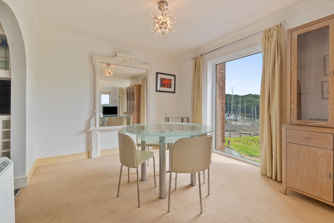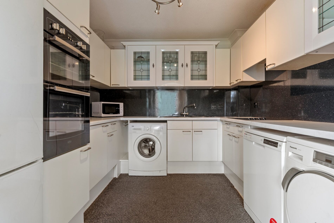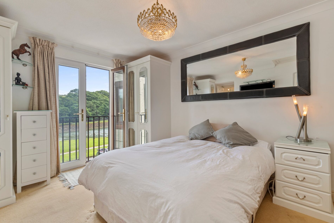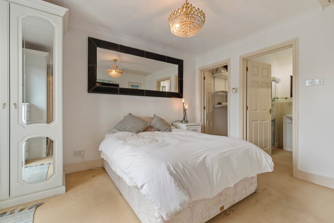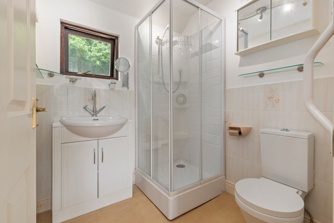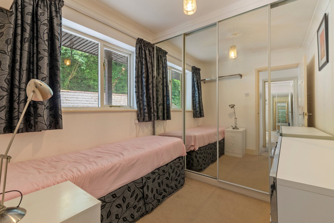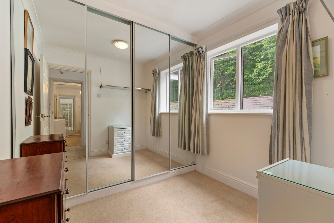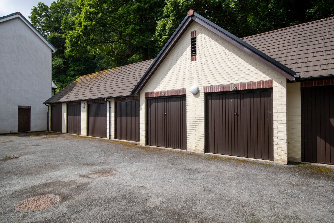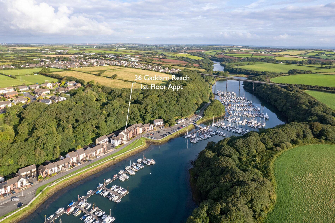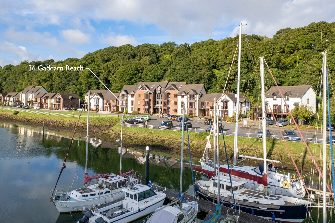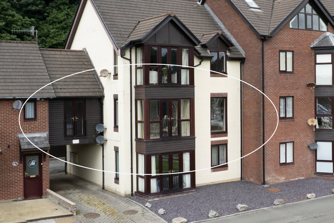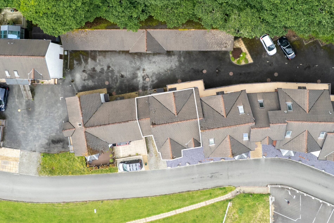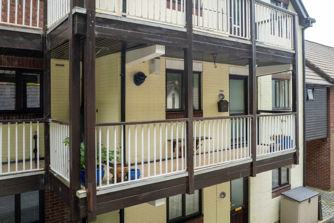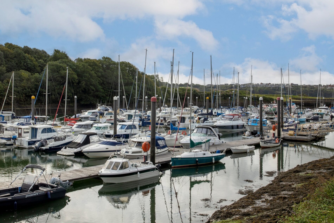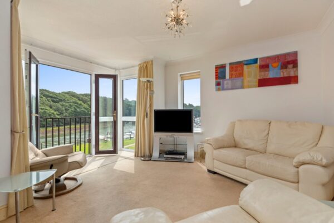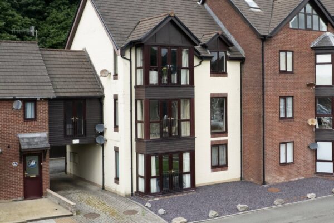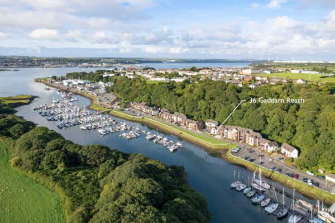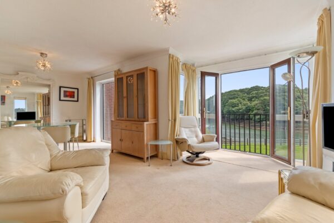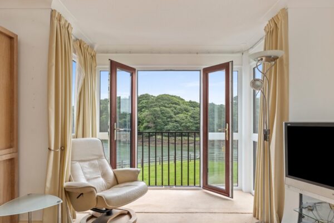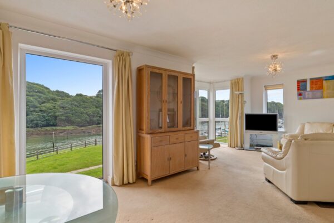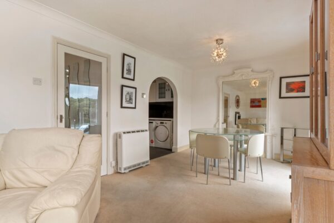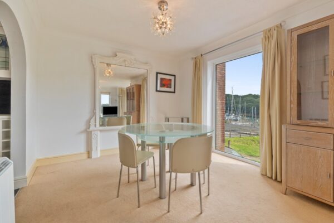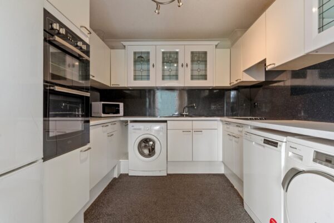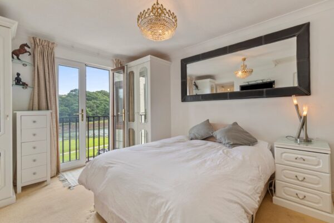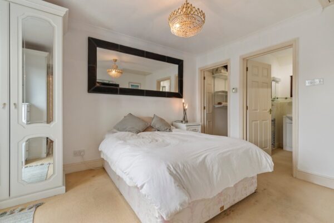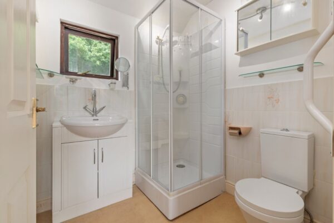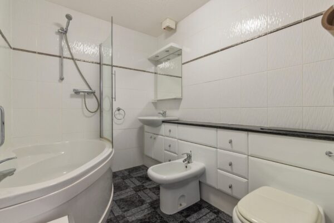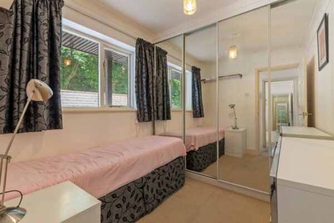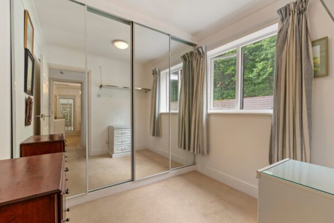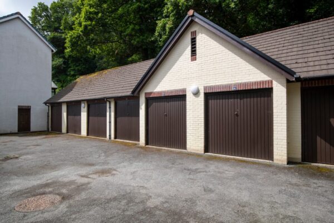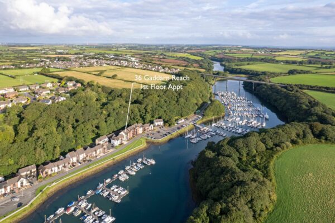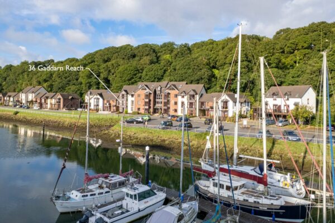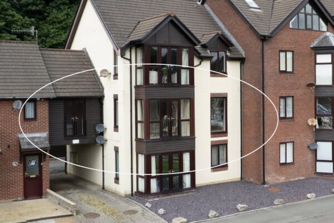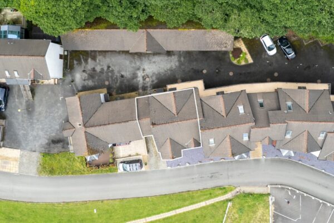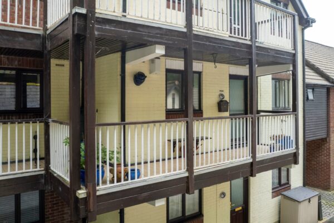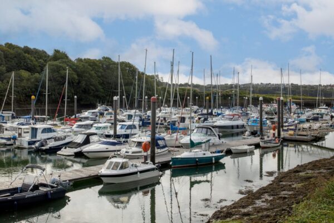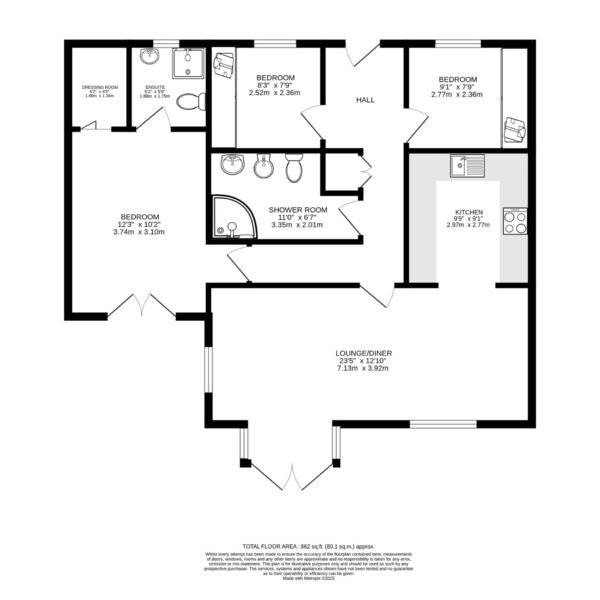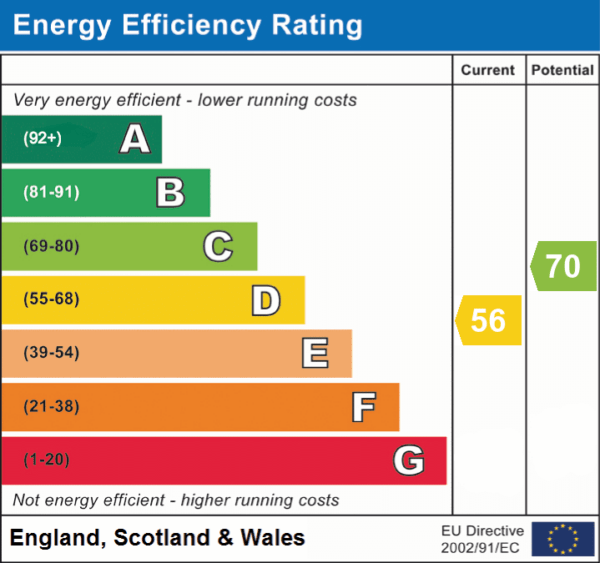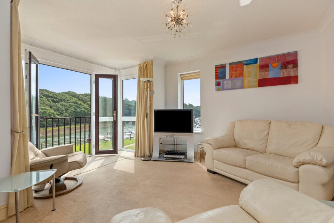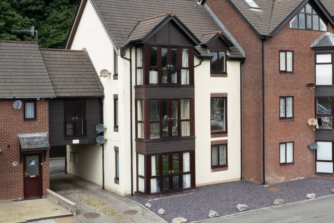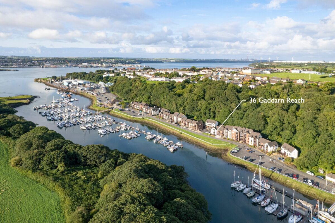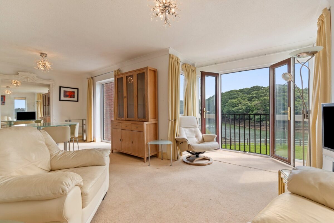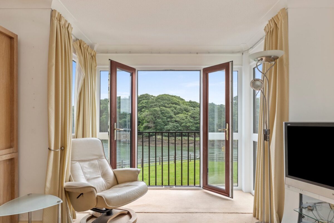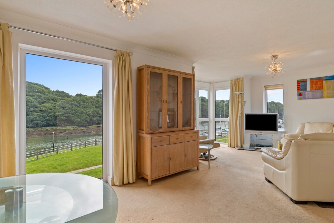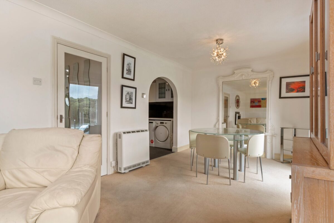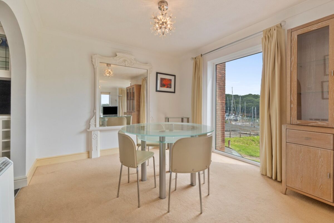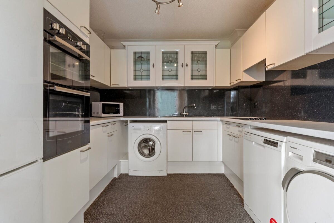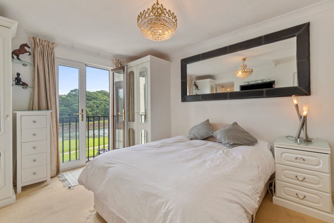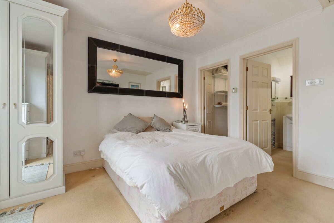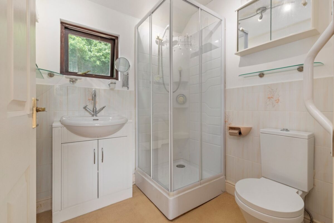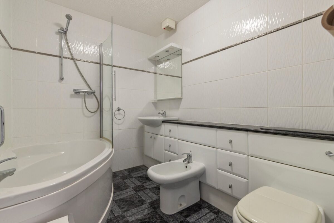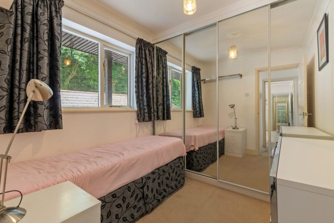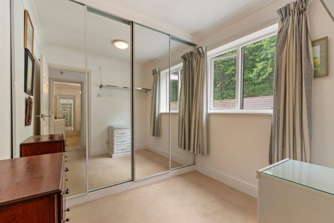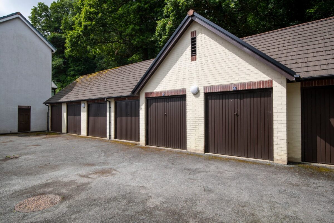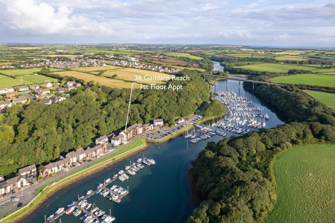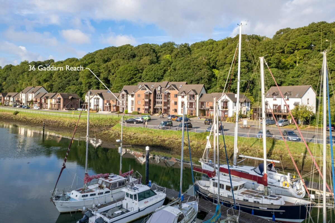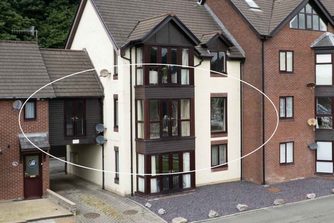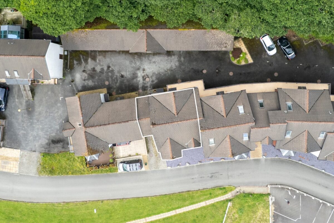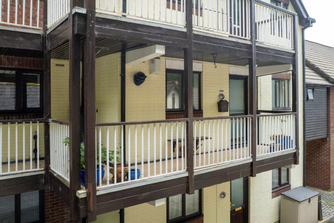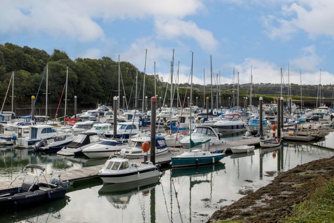Gaddarn Reach, Neyland, Milford Haven, SA73
Pembrokeshire
£185,000 Fixed Price
Property features
- Light-filled lounge/diner with Juliet balcony, fitted kitchen, en-suite to main bedroom, and family bathroom
- Spacious first-floor flat with three bedrooms, two bathrooms, and superb estuary and marina views
- Master bedroom features built-in storage, en-suite shower room, and Juliet balcony with marina views
- Lift access, allocated garage for parking or storage, and secure communal entrance with intercom system
- Desirable marina setting close to shops, schools, transport links, and scenic coastal walking/cycle trails
Summary
A well-presented three-bedroom first-floor flat set within the sought-after Neyland Marina, enjoying superb estuary and waterway views. The property offers spacious accommodation including a generous lounge/diner with Juliet balcony, modern kitchen, en-suite to the principal bedroom, and a private rear balcony entrance. Further benefits include lift access, a secure garage, and close proximity to local amenities—an ideal choice for coastal living with convenience.
Description
This generously proportioned three-bedroom first-floor apartment situated within the desirable Neyland Marina, offering superb estuary and waterway views. This well-maintained home benefits from spacious and well-balanced accommodation throughout, including a private balcony entrance, lift access, and secure garage parking. The property presents an ideal opportunity for those seeking coastal living within easy reach of town amenities.
Internally, this first-floor apartment provides comfortable living with attractive marina views. Accessed via a rear balcony, the property opens into a generous L-shaped hallway with integrated storage. The spacious lounge and dining area benefits from natural light, with French doors leading to a Juliet balcony overlooking the water. The kitchen is fitted with contemporary units, integrated appliances, and plumbing for additional appliances. The principal bedroom includes built-in wardrobes, a Juliet balcony, and an en-suite shower room, while two further bedrooms offer flexible accommodation with good storage. A family bathroom completes the layout, featuring practical fittings and finishes.
Situated in Neyland, the property is ideally positioned alongside the vibrant marina and a range of local amenities, including schools, shops, sports clubs, and leisure facilities. Excellent transport links to Milford Haven, Pembroke, and Haverfordwest further enhance its appeal. The nearby Brunel Trail—a scenic 9-mile walking and cycling route through the Westfield Pill Nature Reserve and into Haverfordwest—offers an excellent outdoor resource for residents.
Additional Information:
We are advised that all mains services are connected, with electric storage heating throughout. The property is held on a lease with approximately 962 years remaining. A peppercorn ground rent applies, along with an annual service charge of £1,446. Please note, dogs are not permitted within the building.
Council Tax Band:
E (2,019.97)
Details
Entrance Hallway
Entered via an L-shaped hallway with carpeted flooring, integrated storage, and an airing cupboard, offering access to the lounge/diner, three bedrooms, and family bathroom.
Lounge / Diner
7.13m x 3.92m (23' 5" x 12' 10)
A spacious reception room with carpeted flooring, offering ample space for both seating and dining. French doors open to a Juliet balcony, framing uninterrupted views across marina and waterways, one of the property’s most striking features. A side window adds further natural light, while an electric fire provides a focal point.
Kitchen
2.97m x 2.77m (9' 9" x 9' 1")
The kitchen features carpeted flooring and is fitted with matching base and eye-level units, worktops, and tiled splashbacks. Integrated appliances include an oven and a four-ring induction hob with extractor above. A stainless steel sink with drainer is included, along with plumbing for a washing machine, dishwasher, and fridge freezer.
Bedroom
3.74m x 3.10m (12' 3" x 10' 2")
A spacious double bedroom featuring carpeted flooring and built-in wardrobes, with additional space for freestanding drawers. French doors open onto a Juliet balcony offering views over the marina. The room also benefits from a walk-in storage cupboard and a private en-suite shower room.
En-Suite Shower Room
1.88m x 1.75m (6' 2" x 5' 9")
The en-suite features a corner shower with sliding glass doors, WC, and a wash hand basin set within a vanity unit. Additional features include a heated towel rail, mirrored cabinet, wall lighting, a side-facing window,
Bathroom
3.35m x 2.01m (11' 0" x 6' 7")
Fully tiled and fitted with a WC, bidet, and corner bath with shower over and glass screen. Includes a vanity unit with inset sink, mirrored cabinet with spotlights above, and extractor fan for ventilation.
Bedroom Two
1.88m x 1.75m (6' 2" x 5' 9")
Carpeted flooring complements this single bedroom, which includes built-in mirrored wardrobes and space for additional storage or drawers. A rear-facing window completes the room.
Bedroom Three
2.52m x 2.36m (9' 1" x 7' 9")
Carpeted flooring complements this well-proportioned single bedroom, which benefits from fitted mirrored wardrobes and space for additional freestanding furniture. A rear-facing window fills the room with natural light.
Externals
Accessed via a communal ground floor entrance, the property offers both staircase and lift access to the first floor. A private balcony entrance is located to the rear. Garage No. 3 is included with this apartment, providing secure off-road parking. An intercom system is installed for added security.
