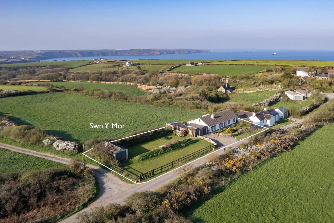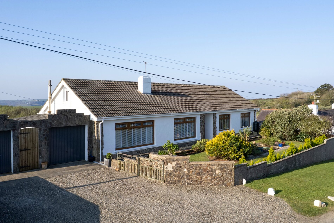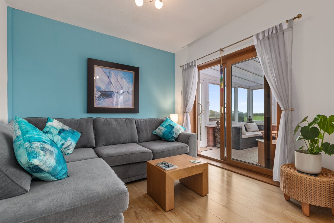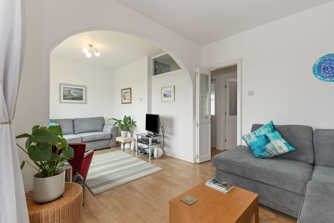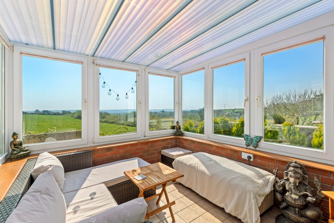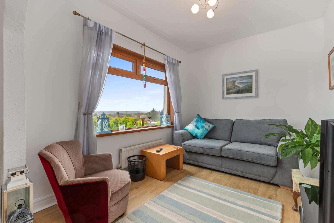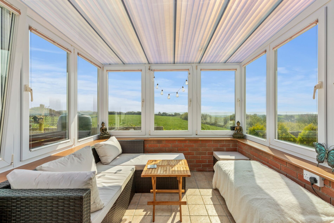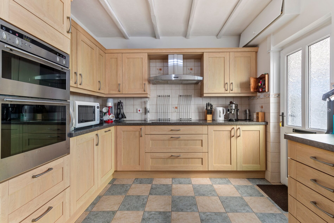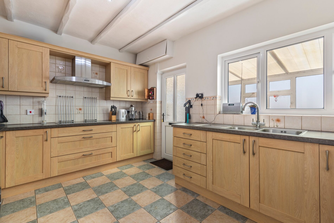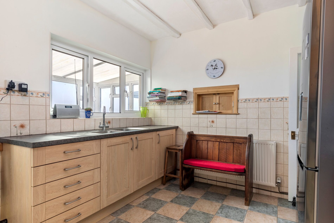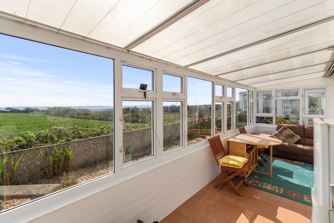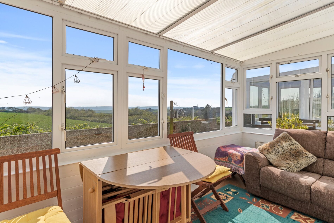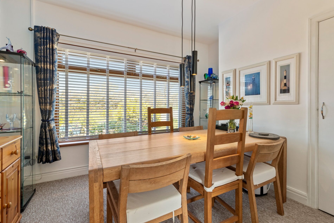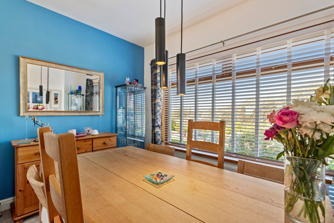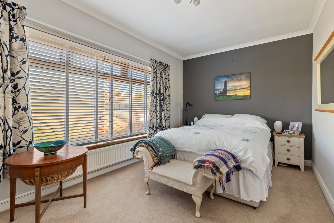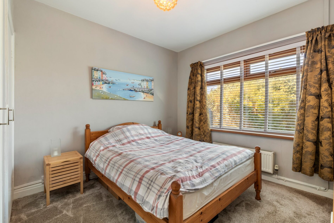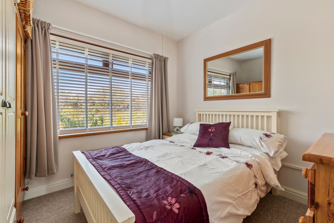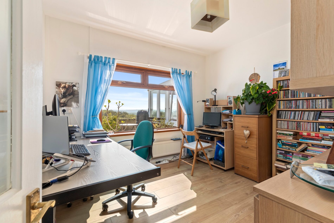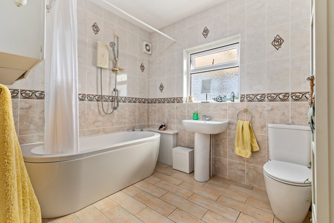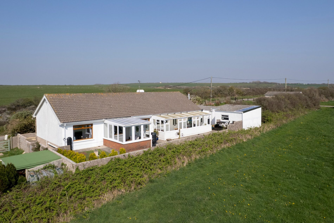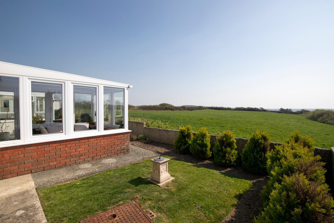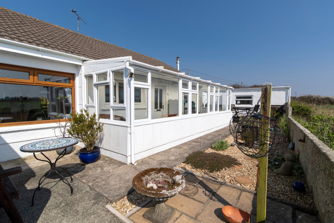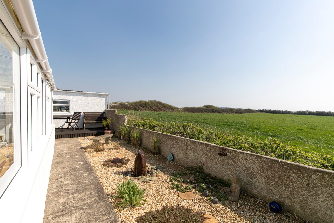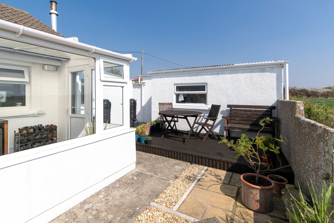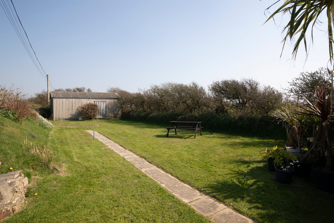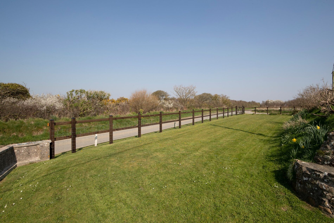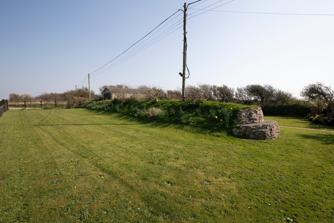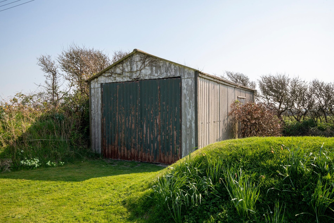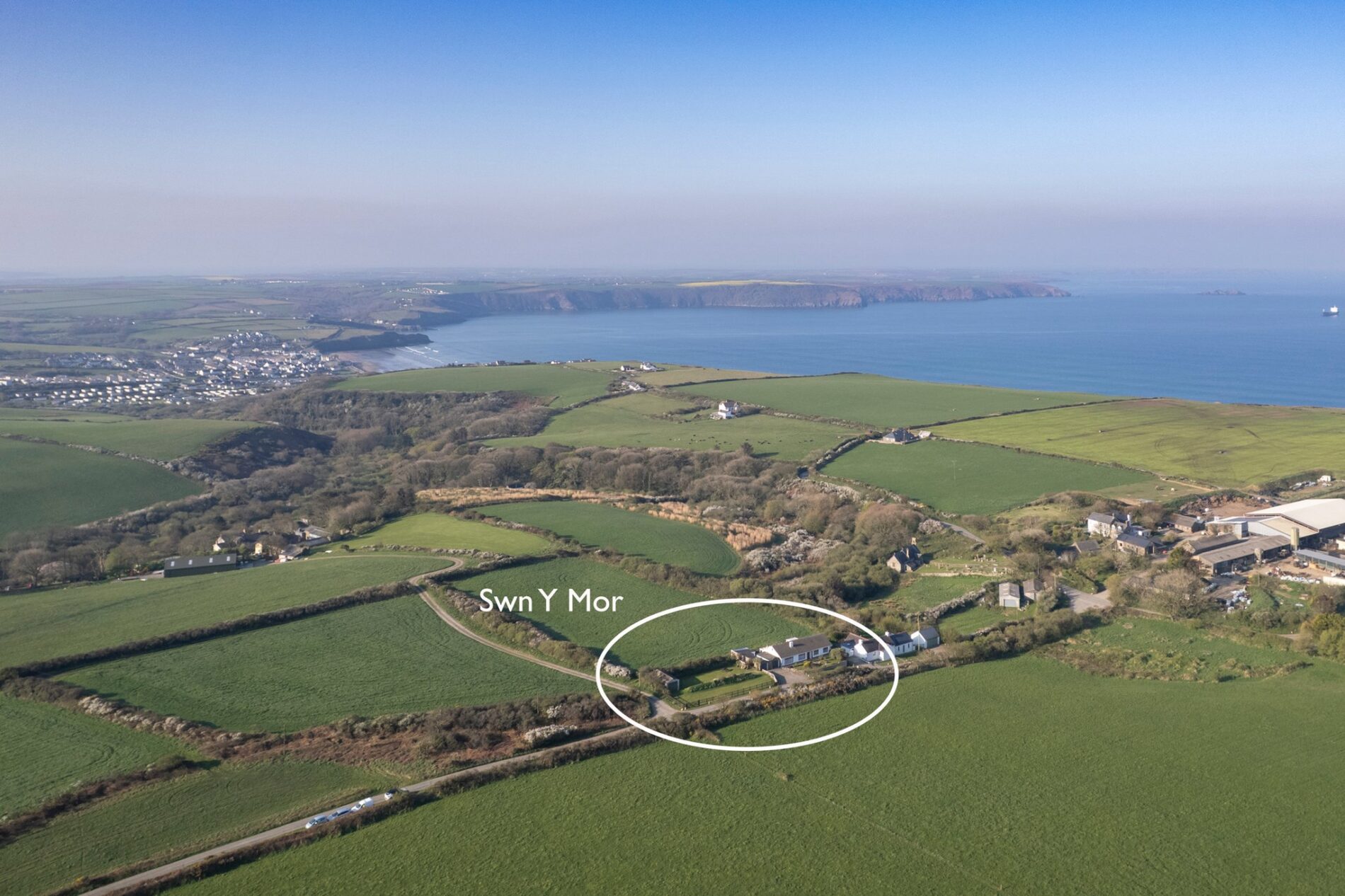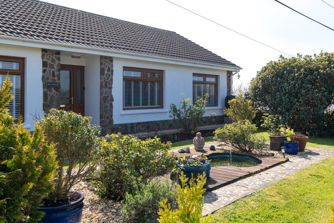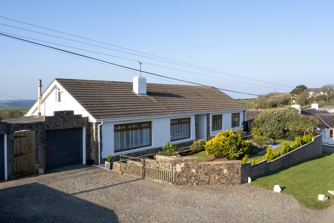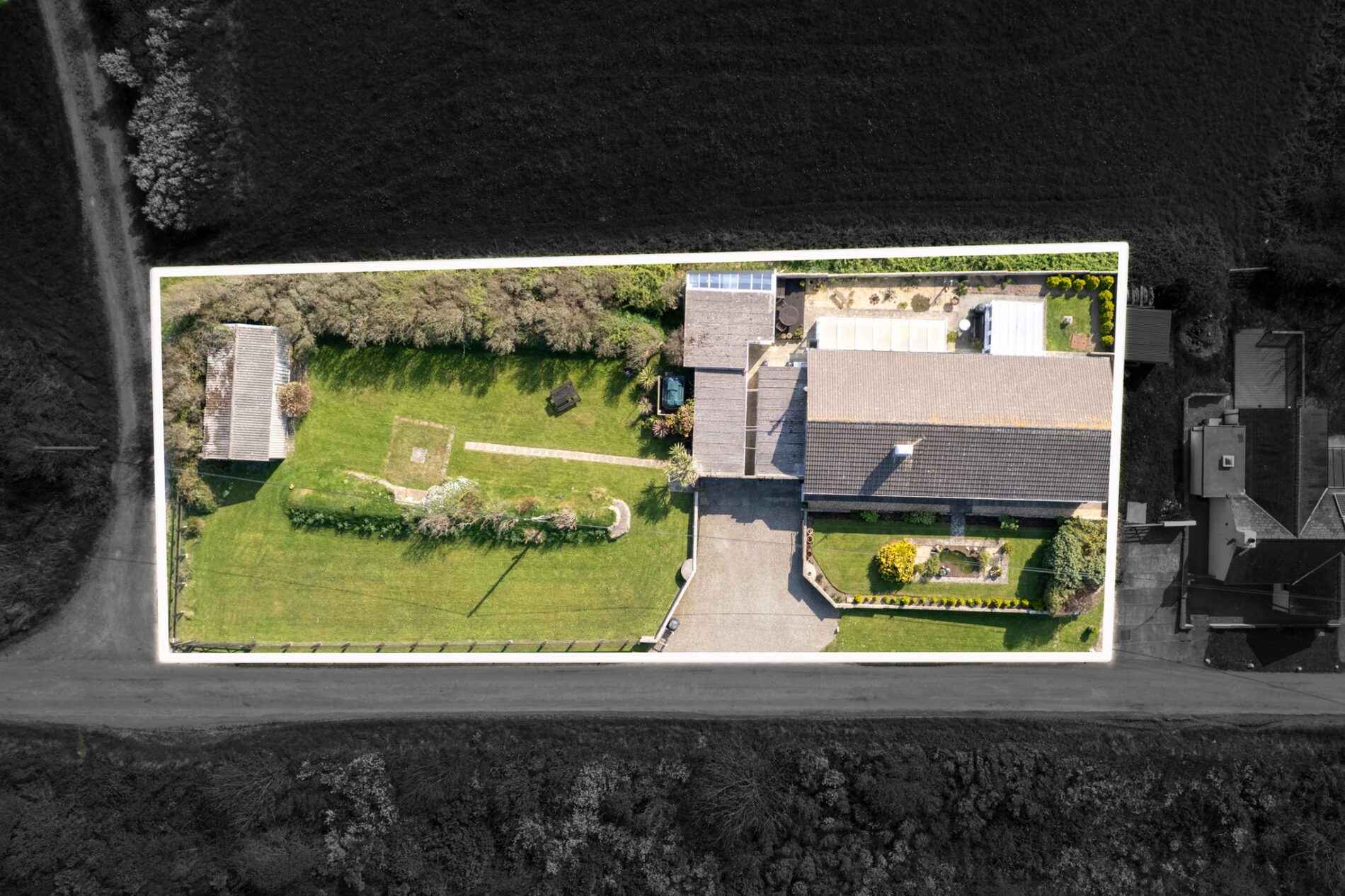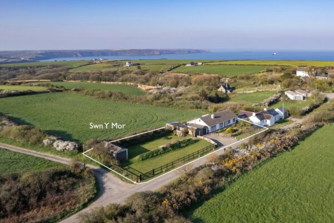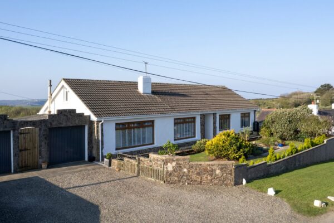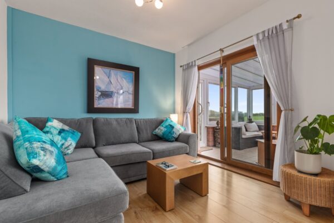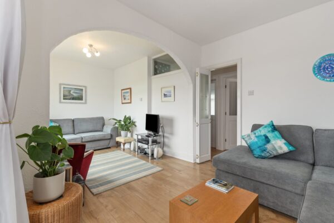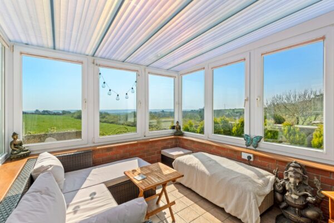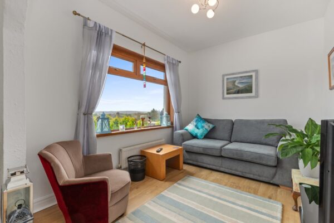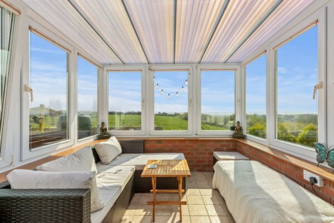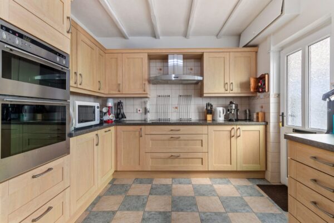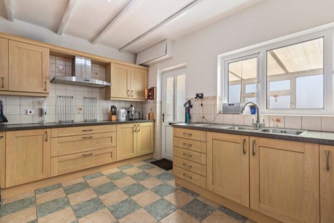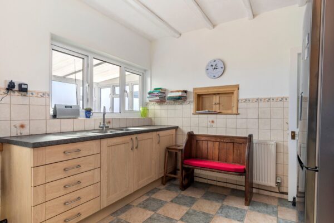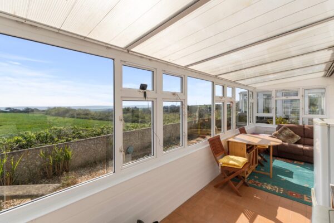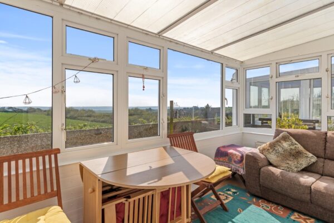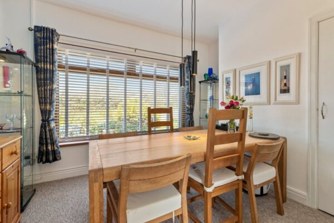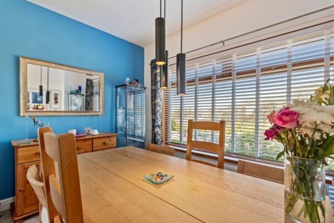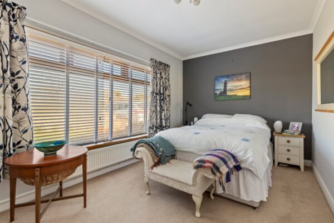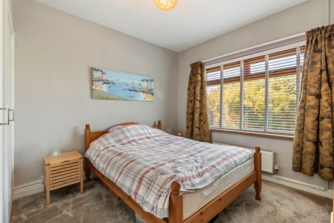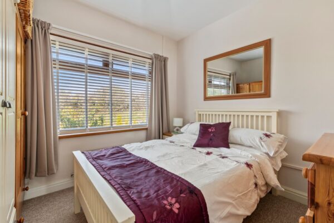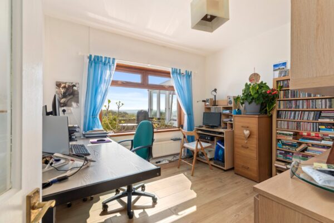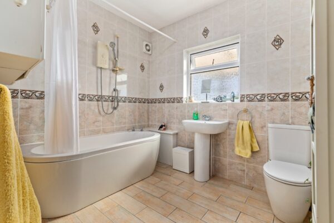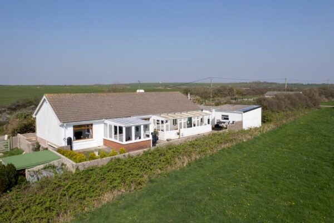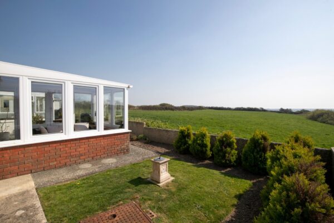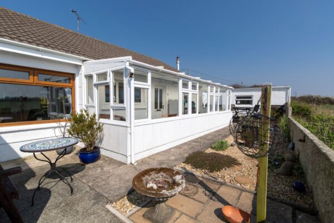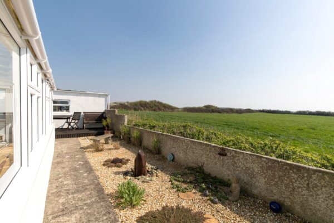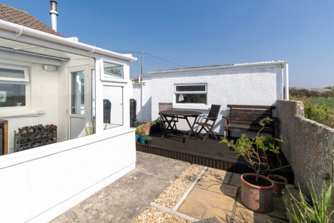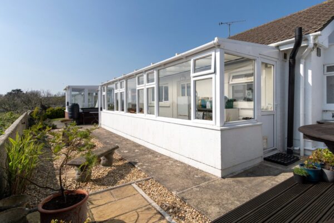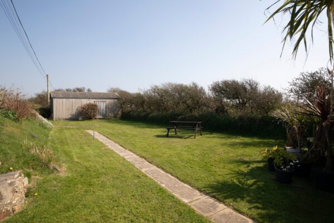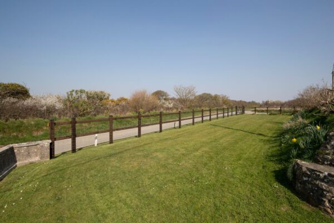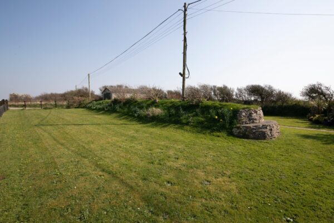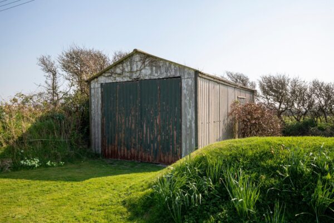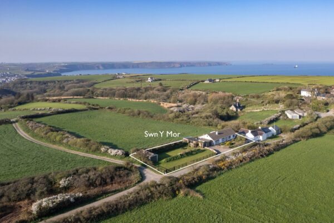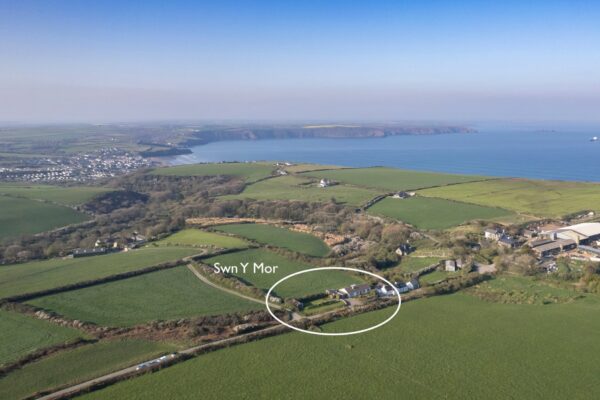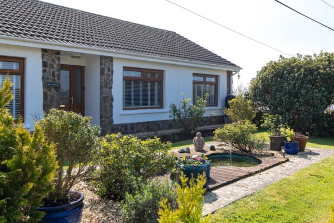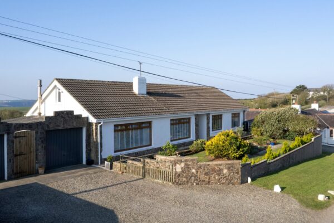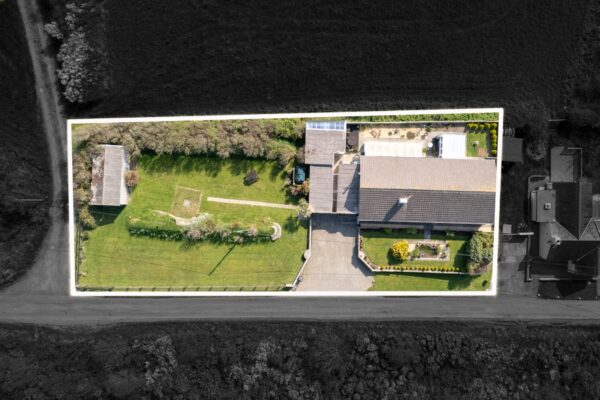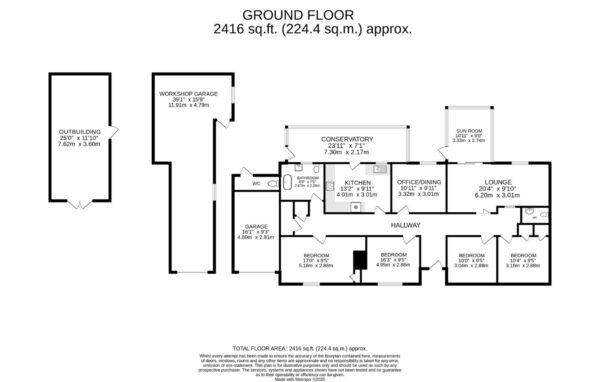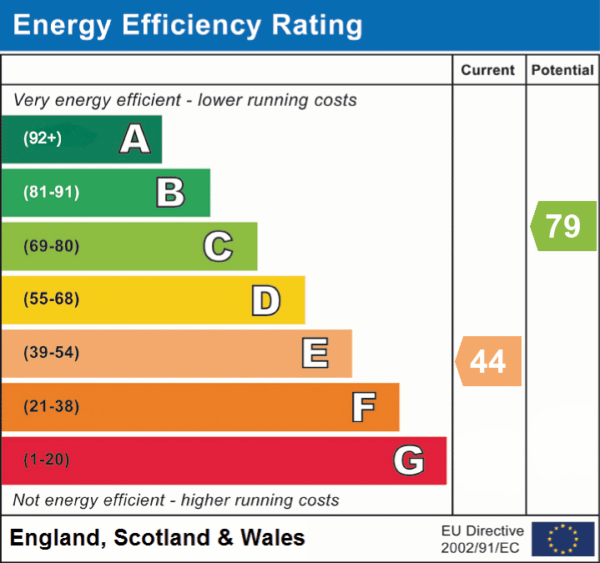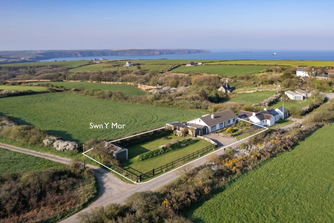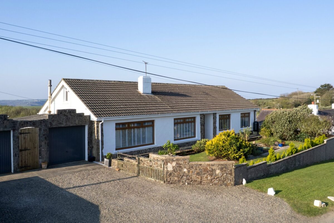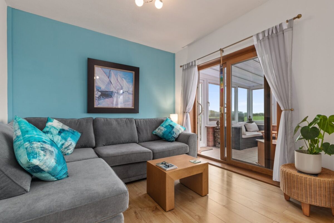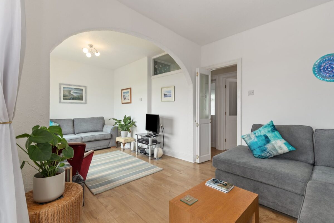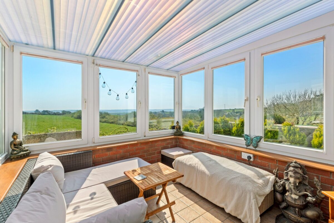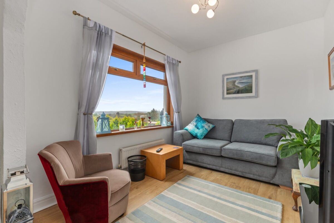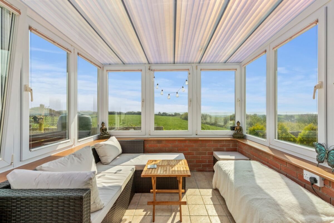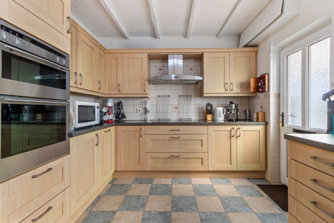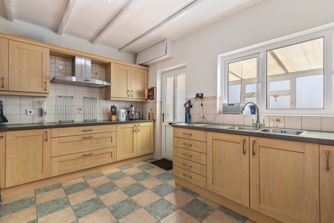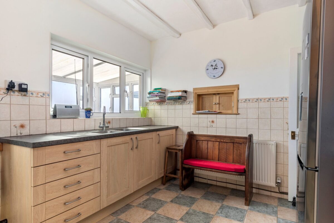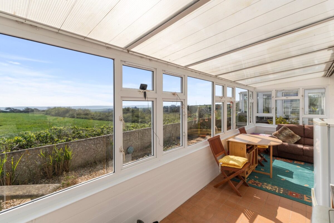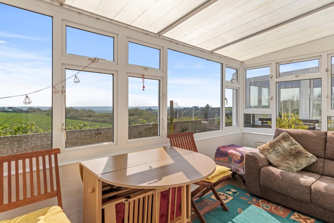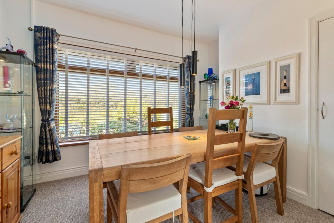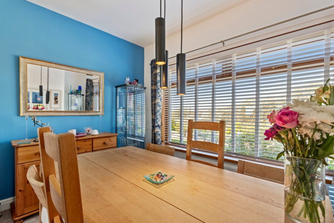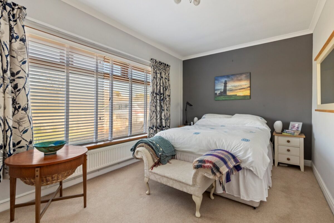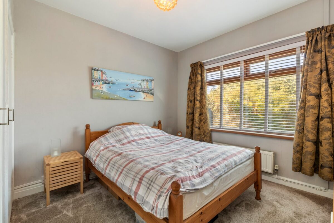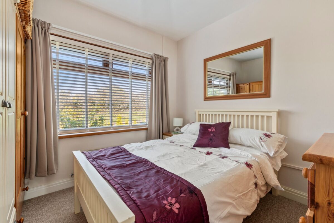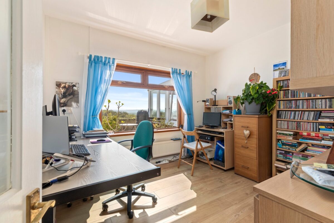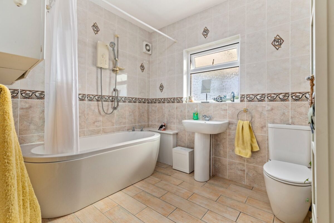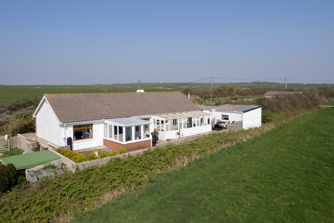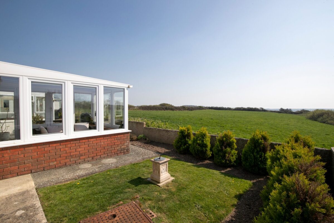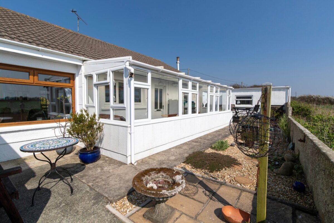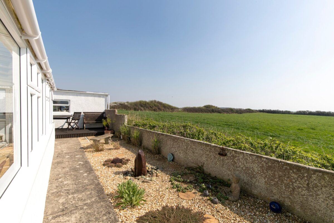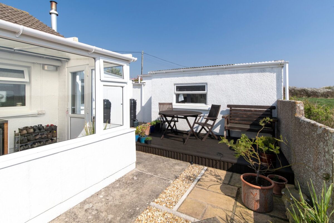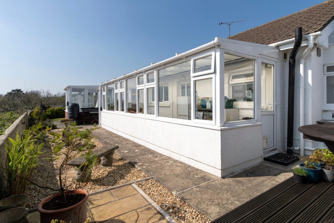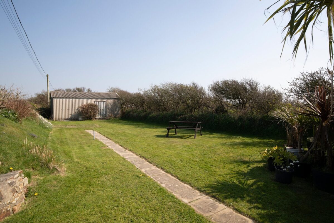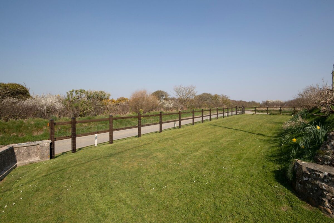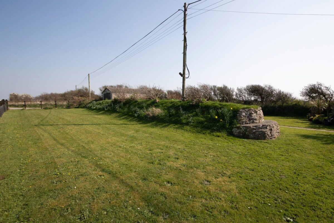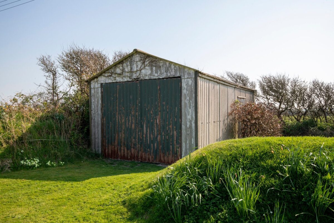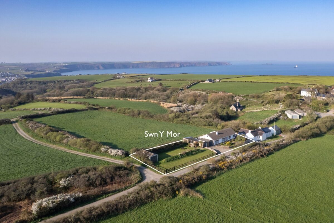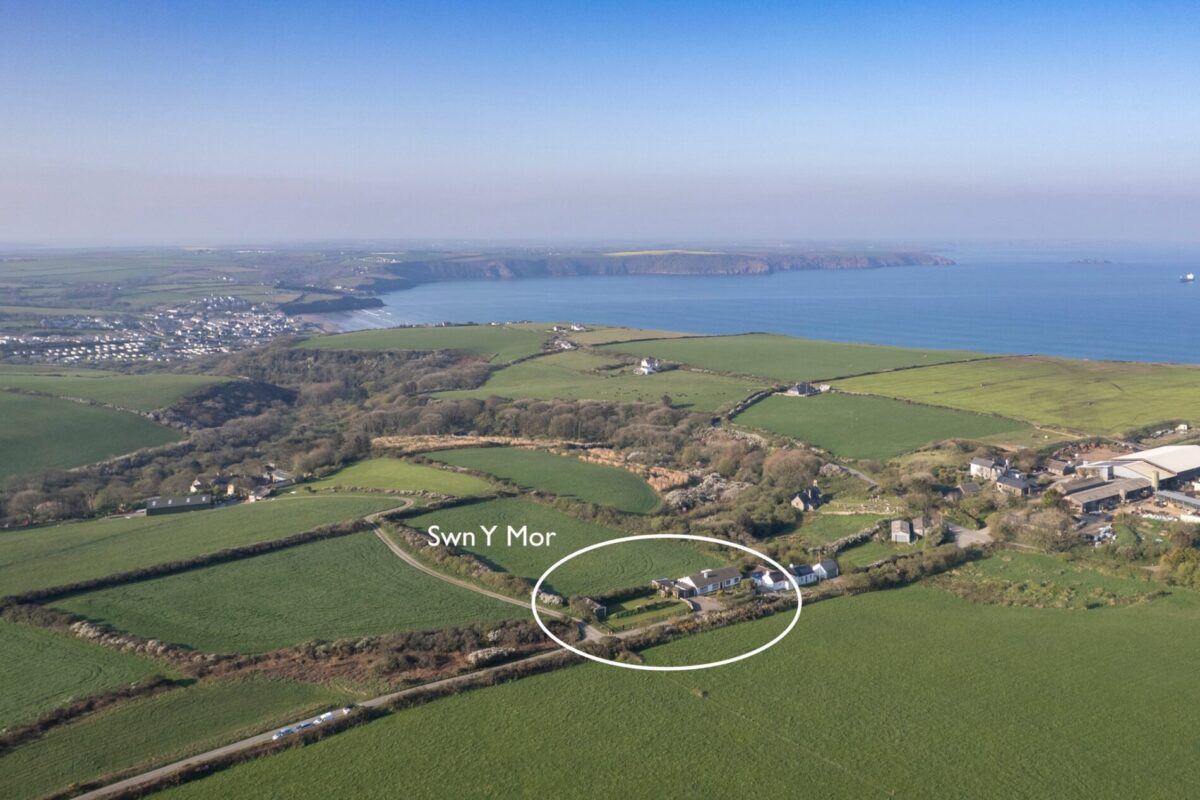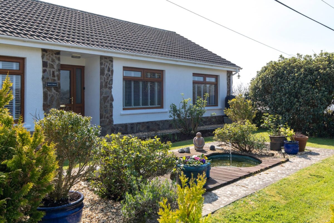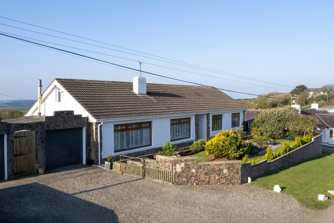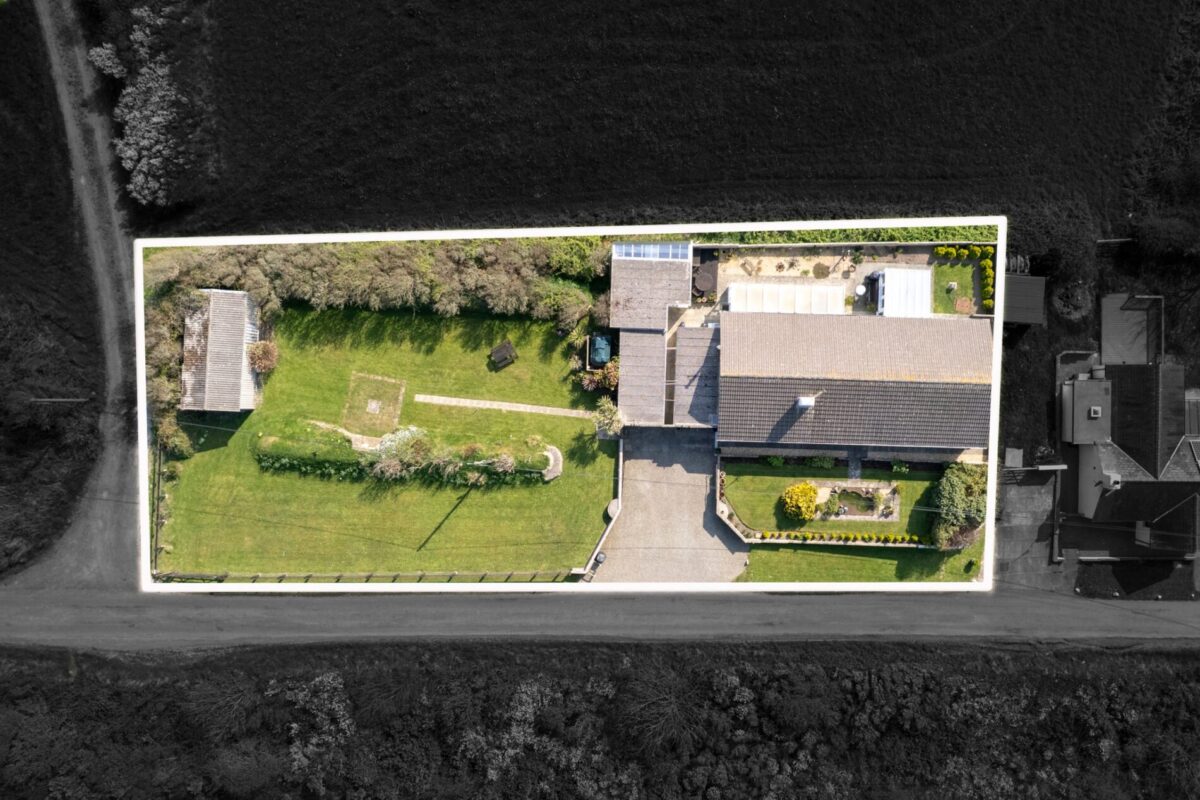Swn Y Mor, Broad Haven, Haverfordwest, SA62
Pembrokeshire
£525,000
Property features
- Detached bungalow offering privacy, countryside views, and proximity to Broad Haven’s beach and coastline.
- Flexible layout with multiple reception areas, including bright spaces capturing impressive rural and coastal outlooks.
- Four well-proportioned bedrooms with good natural light, supported by a family bathroom and cloakrooms.
- Landscaped gardens, large workshop, additional outbuilding, and generous patio areas with uninterrupted views.
- Short walk to village amenities, school, and scenic Pembrokeshire coastal paths.
Summary
This detached bungalow enjoys a private setting near Broad Haven, offering spacious accommodation and attractive outdoor grounds with countryside and coastal views. Positioned within easy reach of the beach and local amenities, it presents an excellent opportunity for those seeking a well-located home along the Pembrokeshire coast.
Description
This well-presented four-bedroom detached bungalow is set in a unique position on the outskirts of the popular coastal village of Broad Haven, offering both privacy and excellent access to the nearby beach and coastline. The property enjoys a peaceful setting with views over open countryside and the distant sea, making it a versatile home in a sought-after location along the Pembrokeshire coast.
The interior offers flexible accommodation with multiple reception areas, including a generous lounge leading into a sun room that captures impressive countryside and coastal views. A separate office or dining room adds further versatility and could easily serve as a fifth bedroom if needed. The kitchen is well equipped with a range of matching units and tiled splashbacks, opening into a bright conservatory that provides access to the garden and rear patio. There are four well-proportioned bedrooms to the front of the property, each benefiting from natural light and space for furnishings. A family bathroom serves the home, alongside two additional cloakrooms/WC for convenience.
Outside, the grounds have been attractively landscaped, with gravelled sections, established borders, and a small pond adding visual interest. A generous lawn lies adjacent to the property, along with an additional outbuilding ideal for storing machinery or garden equipment. The large workshop/garage provides ample space for vehicle storage or a working area, with a further single garage positioned at the front for everyday use. The rear patio areas have been carefully maintained and offer uninterrupted views across farmland and towards the coast.
Located just a short walk from Broad Haven’s beach, this property is well placed for enjoying the scenic beauty of the area. The village itself offers a selection of amenities including a primary school, post office, local shop, and seasonal eateries and pubs. While popular during the summer, the area remains quiet and relaxed, making this an excellent option for those seeking a coastal home with both space and tranquillity.
Additional Information:
We are advised mains water and electricity are connected. Oil-fired central heating. Shared septic tank.
Council Tax Band:
G (£2,753.28)
Details
Entrance Hallway
Entered via a storm porch, the hallway features laminate flooring underfoot and leads in opposite directions to receptions, bedrooms, and bathrooms. Integrated storage cupboards provided.
Lounge
6.20m x 3.01m (20’ 4” x 9’ 10”)
Laminate flooring, spacious area for seating with television points, window to the rear aspect allowing natural light, and sliding patio door to sun room.
Sun Room
3.33m x 2.74m (10’ 11” x 9’ 0”)
Tiled flooring, red brick dwarf wall with uPVC windows and perspex roof. Overlooks the garden with countryside views.
Bedroom
3.16m x 2.88m (10’ 4” x 9’ 5”)
Double bedroom with carpet underfoot, window to front aspect, and integrated wardrobes.
Bedroom
3.04m x 2.88m (10’ 0” x 9’ 5”)
Double bedroom with carpet underfoot and window to front aspect.
WC / Cloakroom
Tiled flooring, tongue and groove panelling, WC, wash hand basin, and extractor fan.
Bedroom
4.95m x 2.88m (16’ 3” x 9’ 5”)
Carpeted room with integrated storage cupboard, open fireplace with tiled surround, and windows to front aspect.
Bathroom
2.67m x 2.26m (8’ 9” x 7’ 5”)
Fully tiled walls and flooring, WC, sink, bath with electric shower over, fitted eye-level cabinet, frosted window to rear aspect, and extractor fan.
Bedroom
5.18m x 2.88m (17’ 0” x 9’ 5”)
Carpet underfoot, integrated storage cupboard, windows to front aspect. Also suitable as a dining room or additional bedroom.
Kitchen
4.01m x 3.01m (13’ 2” x 9’ 11”)
Tiled flooring, range of matching eye and base level units with worktops and tiled splash backs, double stainless steel sink with drainer, eye-level double oven, Neff four-ring electric hob with extractor over, exposed ceiling beams, window to rear aspect into sunroom, and uPVC door to sunroom.
Conservatory
7.30m x 2.17m (23’ 11” x 7’ 1”)
Tiled flooring, uPVC windows with perspex roof, uPVC door to garden. Plumbing and space for washing machine and dryer. Offers wide-reaching countryside and coastal views.
Office / Dining
3.32m x 3.01m (10’ 11” x 9’ 11”)
Versatile room with laminate flooring and window to rear aspect with coastline views.
Workshop / Garage
11.91m x 4.79m (39’ 1” x 15’ 9”)
Spacious garage with concrete floor, suitable for vehicle storage and workshop use. Workbenches and base units in place. Electricity and lighting connected.
Garage
4.89m x 2.81m (16’ 1” x 9’ 3”)
Up-and-over door, concrete floor, window to side aspect. Worcester boiler housed here.
Outbuilding / Tractor Shed
7.62m x 3.60m (25’ 0” x 11’ 10”)
Hardcore flooring with electricity and lighting. Suitable for storing vehicles, equipment, or water sports gear.
Externally
Well-maintained front and side gardens with gravelled areas, flower borders, and fencing. Rear patios enjoy open countryside and coastal outlooks.
