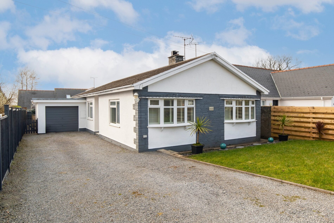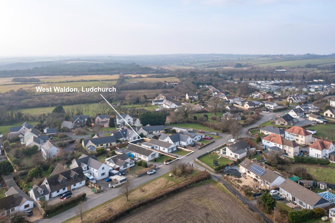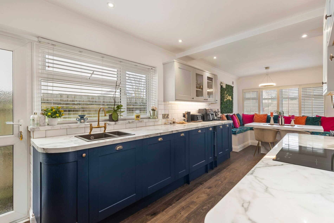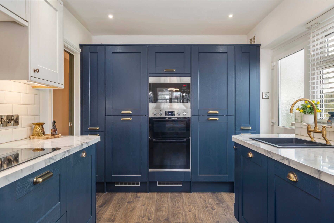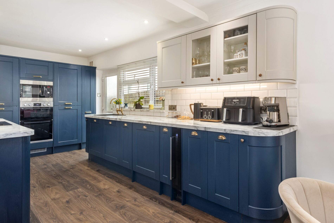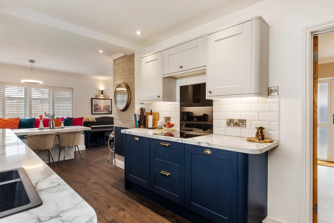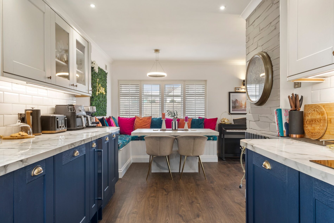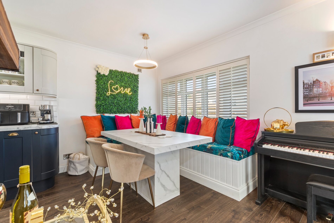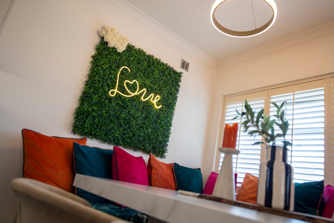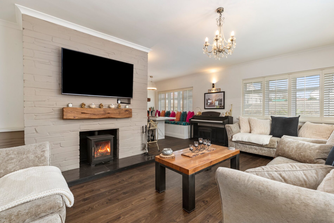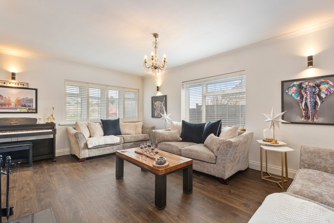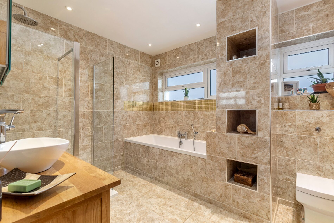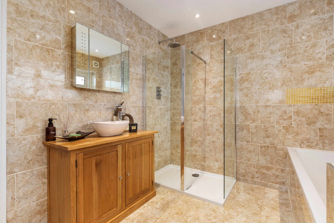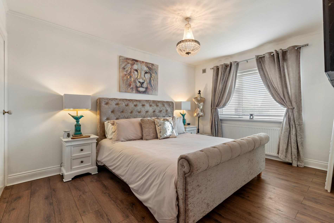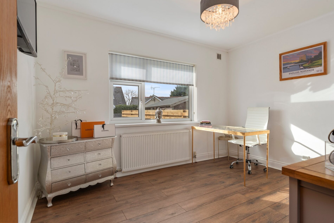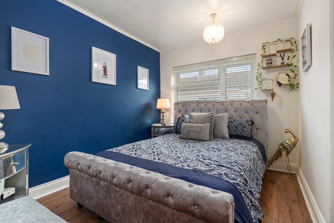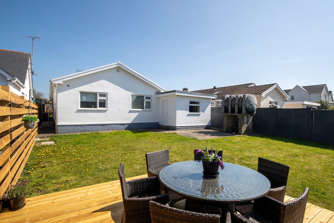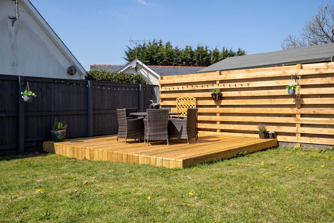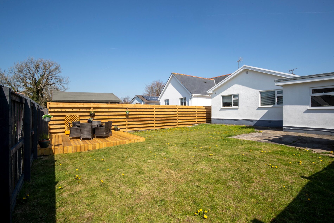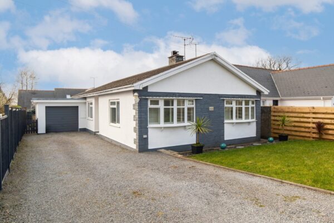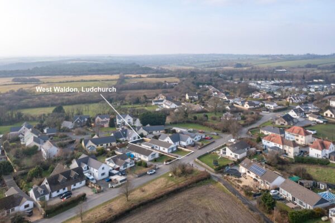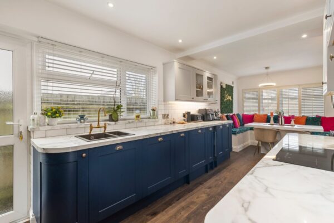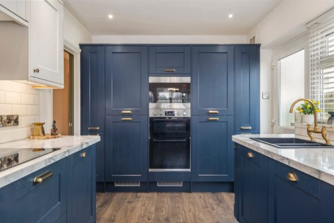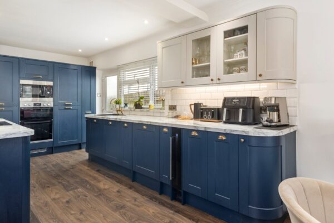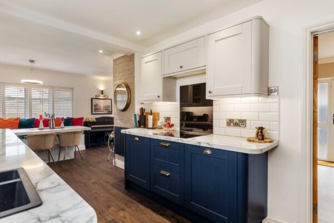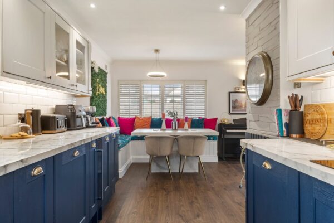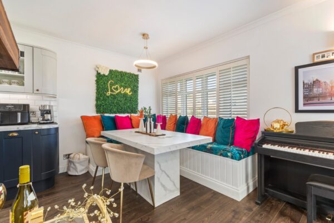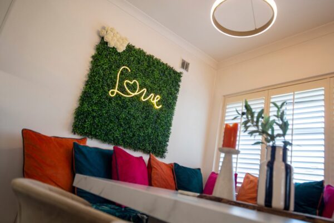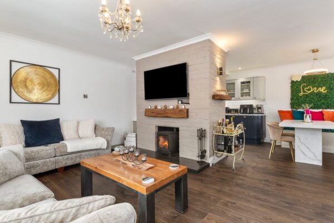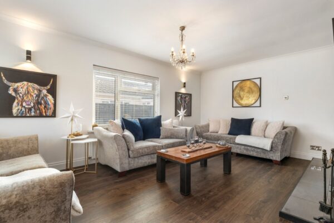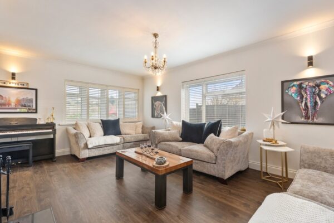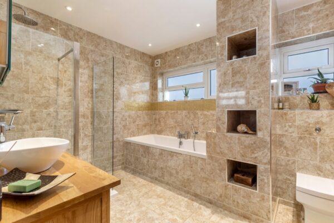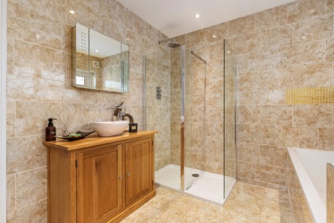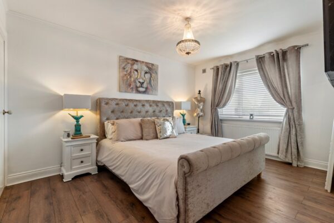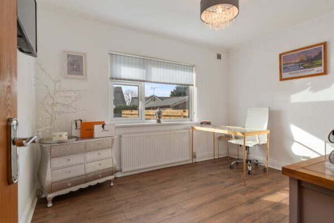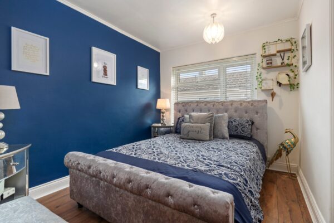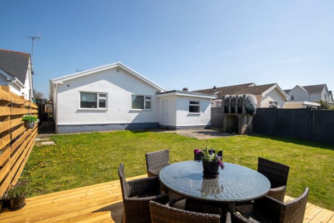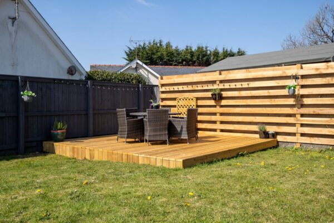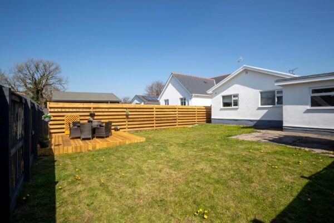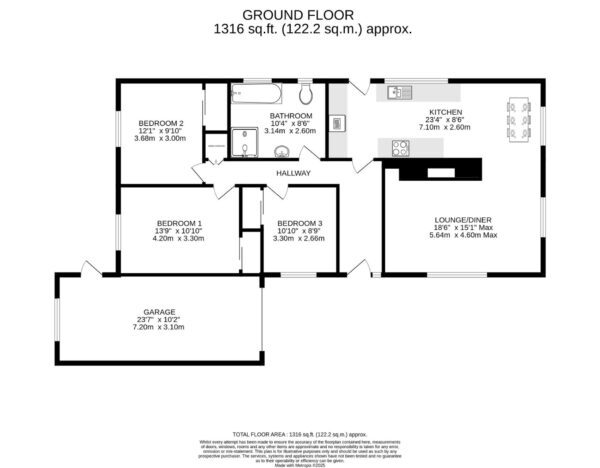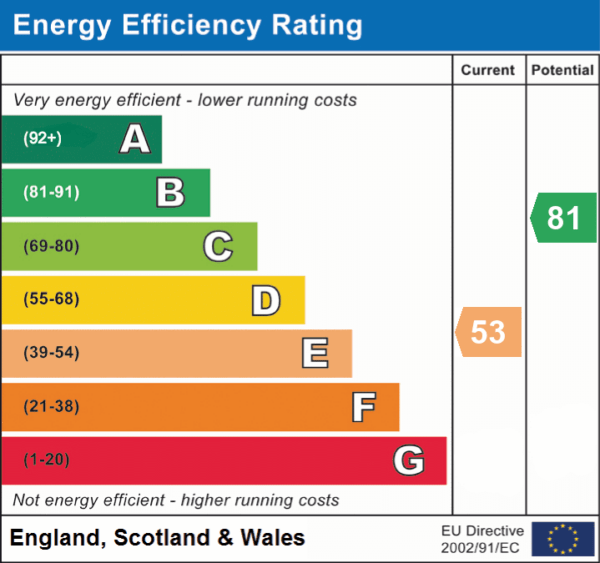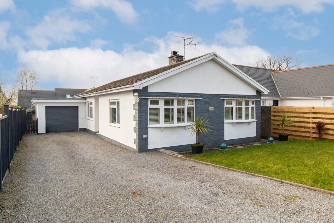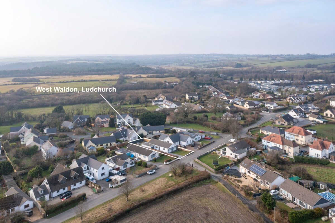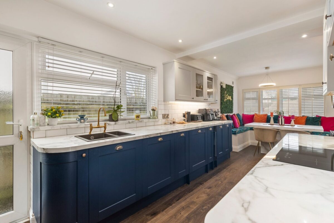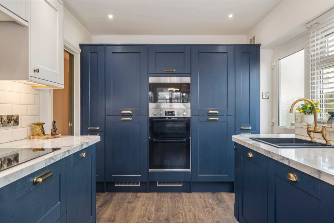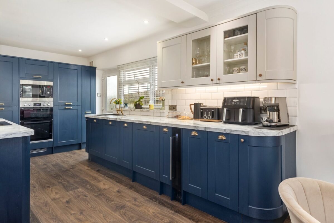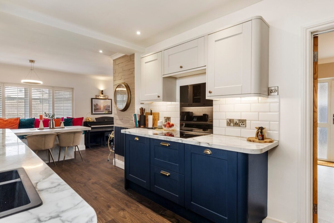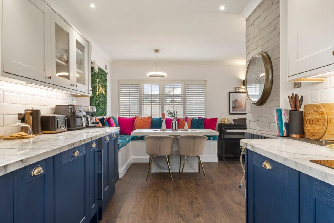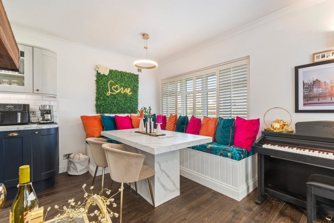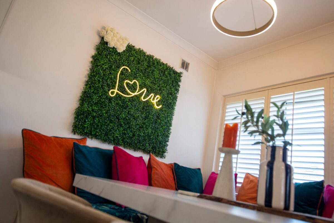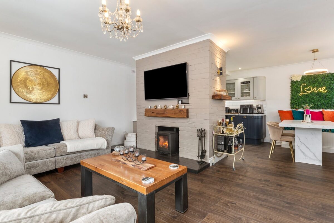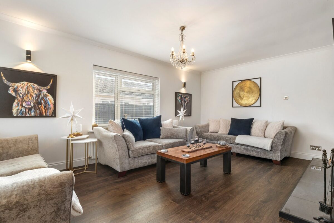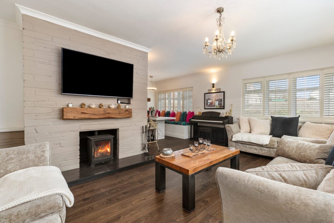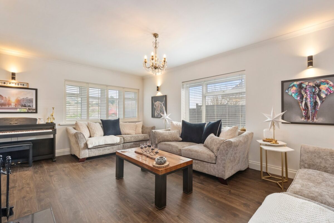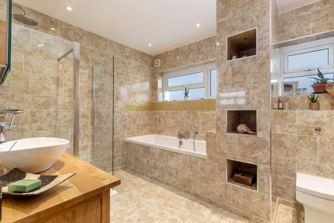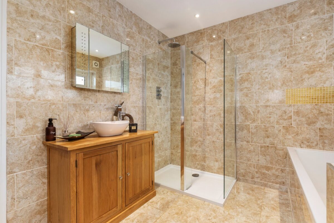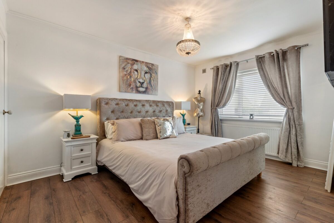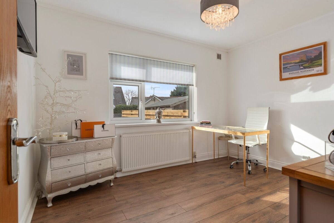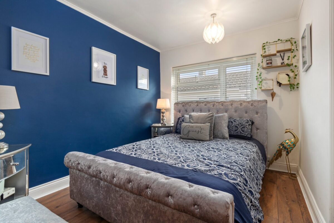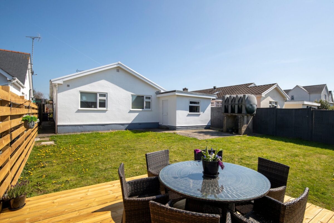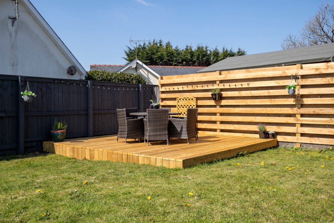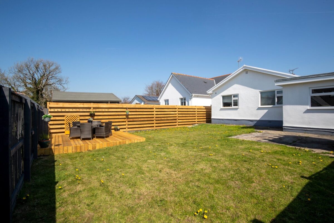West Walden, Ludchurch, Narberth, SA67
Pembrokeshire
£340,000 Guide Price
Property features
- No onward chain.
- Renovated detached bungalow in a desirable village setting.
- Spacious open-plan layout with well-proportioned bedrooms.
- Ample parking, great-sized garage, and garden potential.
- Close to Narberth, coastline, and key transport links.
Summary
Located in a desirable village setting within easy reach of Narberth and the Pembrokeshire coast, this detached bungalow with no onward chain, has been thoughtfully renovated to offer a contemporary and well-appointed home. Designed for modern living, the interiors provide generous open-plan spaces, double bedrooms, and stylish finishes throughout. Externally, the property benefits from ample parking, a great-sized garage, and a rear garden offering scope for landscaping. With excellent transport links and access to a range of local amenities, this home is ideally positioned for those seeking a peaceful yet well-connected lifestyle.
Description
Situated in the sought-after village of Ludchurch, just a short drive from the market town of Narberth and the coastal village of Amroth, this detached three-bedroom bungalow with no onward chain has been fully renovated throughout. Offering spacious open-plan living, well-proportioned double bedrooms, a generous rear garden, and a sizeable garage, it presents an excellent opportunity for prospective buyers.
Upon entering, the welcoming hallway immediately gives a sense of space and light. Flowing seamlessly into the kitchen, this well-appointed area features a range of matching base and eye-level units with high-end integrated appliances. The open-plan layout extends to a stylish dining area, perfect for family gatherings, and leads into a spacious lounge centred around a striking log burner. The property comprises three well-sized double bedrooms, all benefiting from fitted wardrobes, while the bathroom is elegantly appointed with a tiled bath, walk-in shower, and recessed shelving with downlighting, adding a touch of luxury.
Externally, a large gravelled driveway provides ample parking and access to the adjoining garage. The property enjoys strong kerb appeal, with a front garden featuring a small lawn and bordered surrounds, enclosed by dwarf stone walls. The rear garden offers a blank canvas, ideal for those looking to personalise the outdoor space, primarily laid to lawn with a patio area, enclosed for added privacy.
Ludchurch is a charming village in South Pembrokeshire, approximately four miles from Narberth, which offers a variety of independent shops, services, and amenities. The stunning Pembrokeshire coast at Amroth is around three miles away, with a choice of blue flag beaches and popular seaside resorts, including Saundersfoot, and Tenby. The main A477 road is just two miles away, providing convenient links to St Clears, Carmarthen, and the M4.
Additional Information
We are advised mains services are connected. Oil central heating.
Council Tax Band
E (£1846.43)
Details
Entrance Hallway
Entered through a uPVC glazed front door, this generously sized hallway provides a practical space for storing shoes and outerwear. Integrated storage is available. Doors lead to receptions, bedrooms and bathroom.
Kitchen
7.10m x 2.60m (23’ 4” x 8’ 6”)
Featuring oak-effect laminate flooring, this kitchen is fitted with a range of matching eye and base level units, marble-effect worktops, and tiled splash backs. Integrated appliances include a fridge/freezer, dishwasher, wine cooler, washing machine, and an eye-level microwave and double oven with grill. An electric four-ring stove, and a double sink complete the space. A window to the side aspect provides natural light, while a uPVC door offers access to the side pathway.
Lounge / Diner
5.64m x 4.60m (18’ 6” x 15’ 1”)
A spacious and inviting living area featuring oak-effect laminate flooring and a log burner set on a tiled hearth with an oak mantle above. Wall lighting enhances the ambience, while windows to the side and front aspects allow for natural light. There is ample space for sofas, along with television connections. The dining area features fitted corner seating with a marble-effect table.
Bathroom
3.14m x 2.60m (10’ 4” x 8’ 6”)
Fitted with tiled flooring and walls, this bathroom includes a WC with a concealed cistern, a wash hand basin set within an oak vanity unit, and a mirrored cabinet above. A walk-in shower with a rainfall head and glass screen sits alongside a bath with a tiled surround and shower head attachment. Recessed tiled shelving provides additional storage. A glazed window to the side aspect, a heated towel rail, and an extractor fan complete the space.
Master Bedroom
4.20m x 3.30m (13’ 9” x 10’ 10”)
A well-proportioned double bedroom featuring laminate flooring, fitted wardrobes, and television connections. A window to the rear aspect provides natural light and overlooks the garden and patio.
Bedroom Two
3.68m x 3.00m (12’ 1” x 9’ 10”)
A spacious double bedroom with laminate flooring, fitted wardrobes, and television connections. A rear-facing window allows for natural light and overlooks the garden and patio.
Bedroom Three
3.30m x 2.66m (10’ 10” x 8’ 9”)
A comfortable double bedroom with laminate flooring, fitted wardrobes, and a window to the side aspect allowing natural light.
Garage
7.20m x 3.10m (23’ 7” x 10’ 2”)
Accessible via an up-and-over door, this space benefits from electricity and lighting. A rear-facing window and door lead to the patio area. Ideal for vehicle storage or as a workshop.
Externally
A gravelled driveway offers ample parking for multiple vehicles and access to the garage. The front garden features a small lawn with bordered surrounds, enclosed by dwarf stone walls. The rear garden is primarily laid to lawn with a patio and decking area ideal for entertaining, enclosed by fencing for added privacy.
