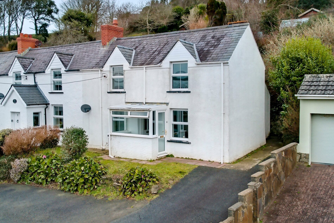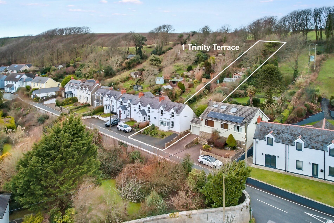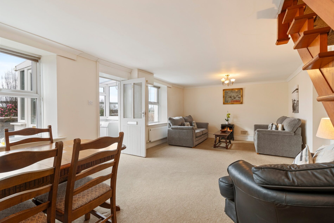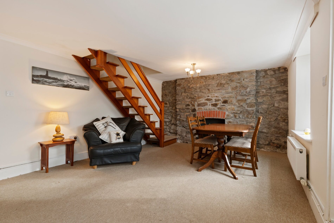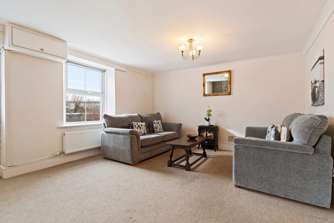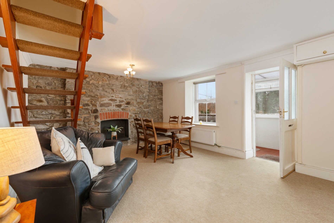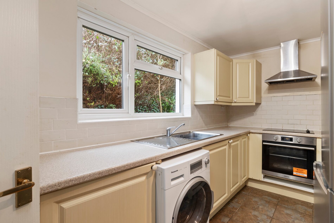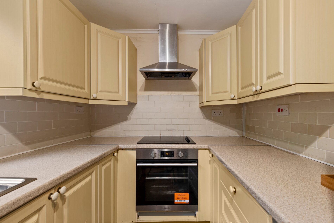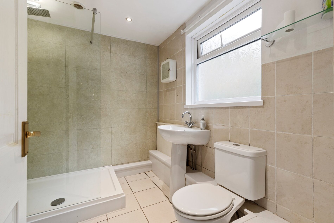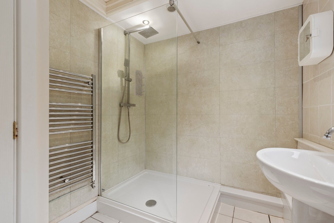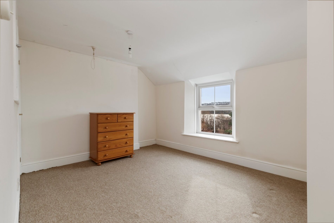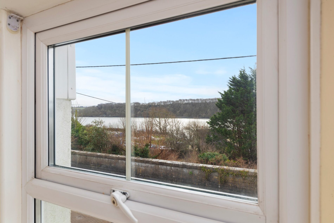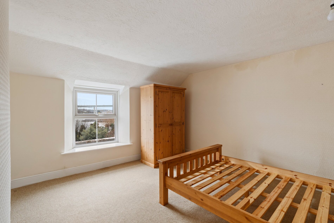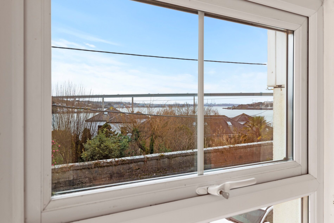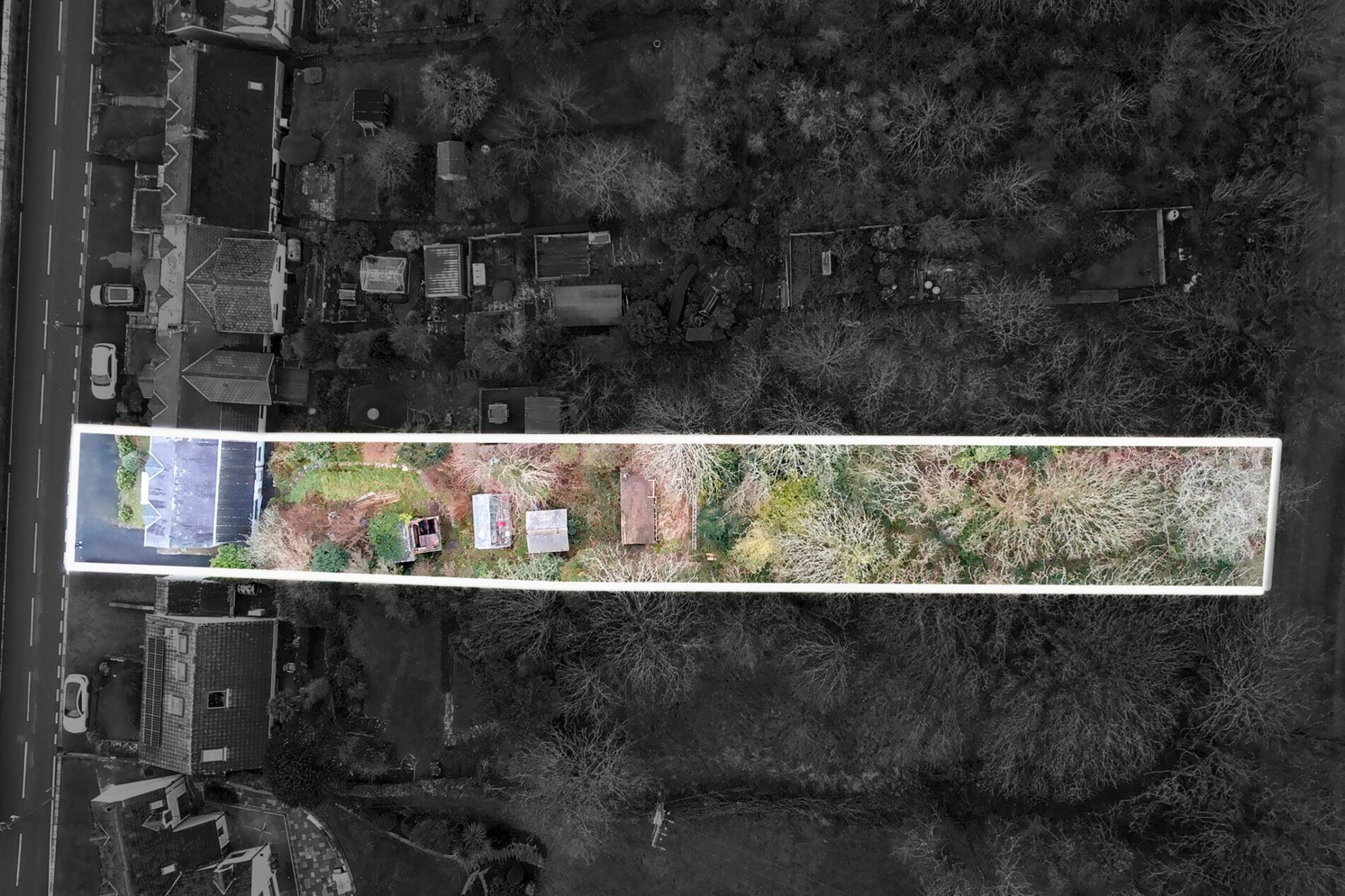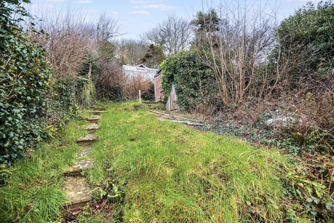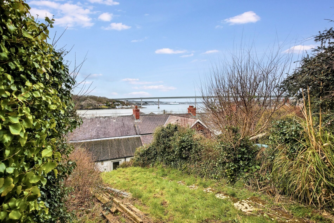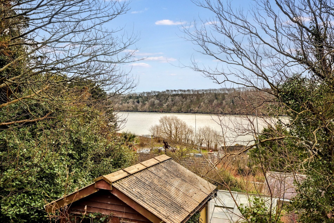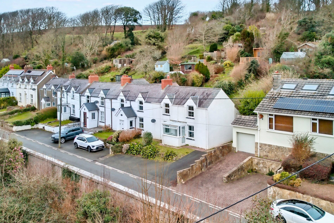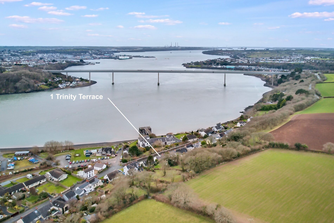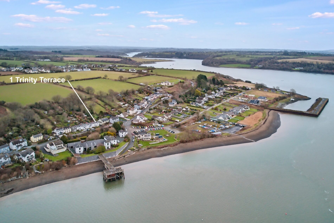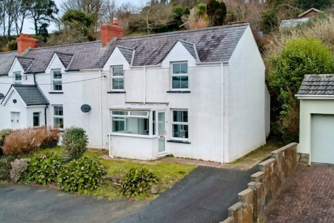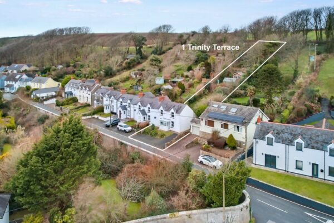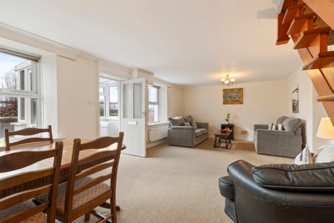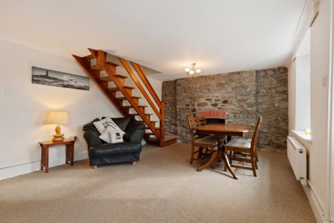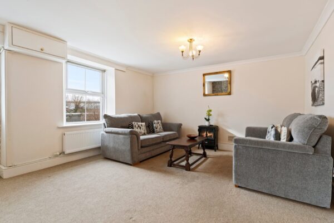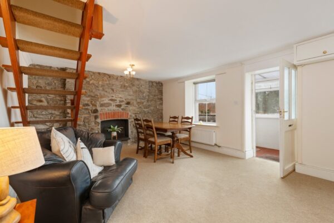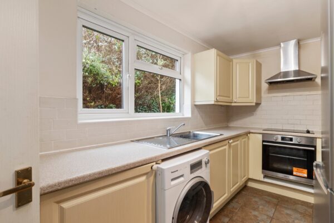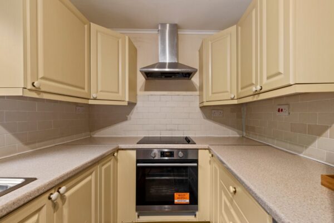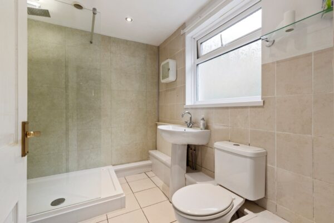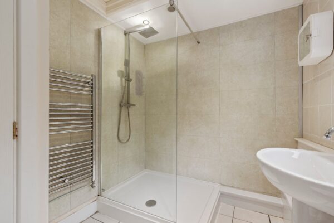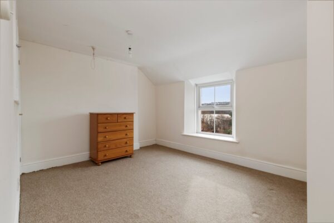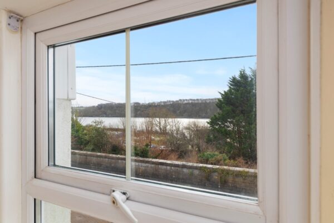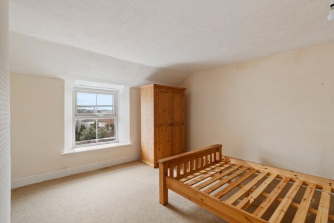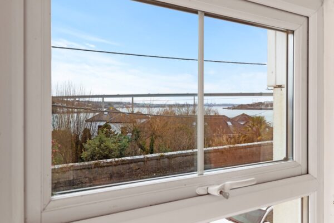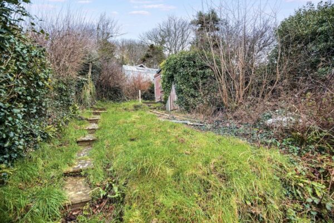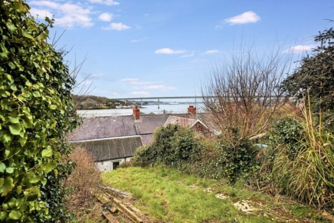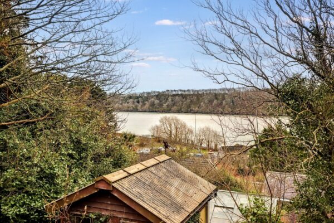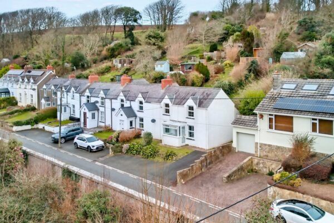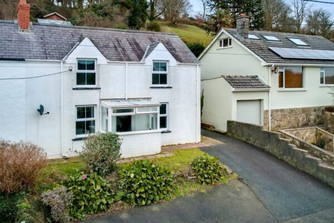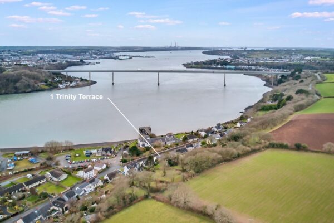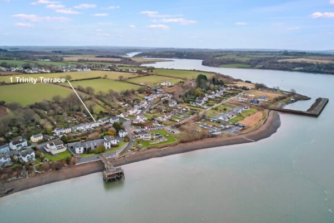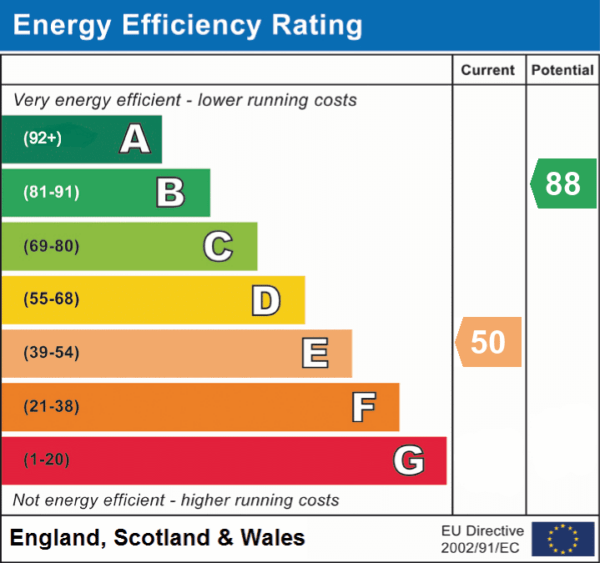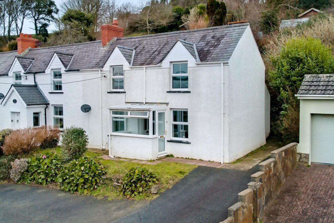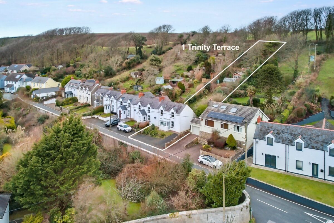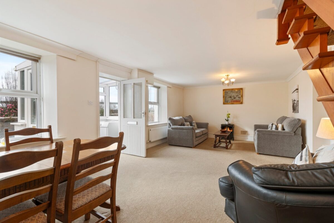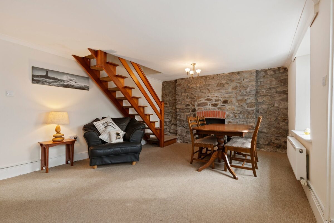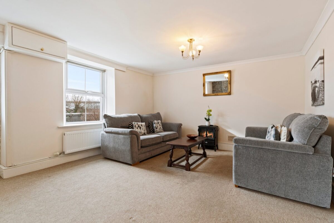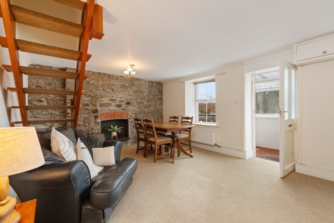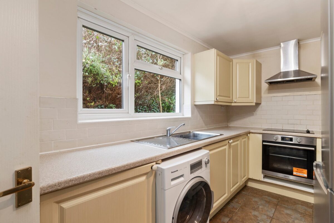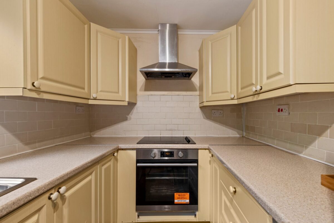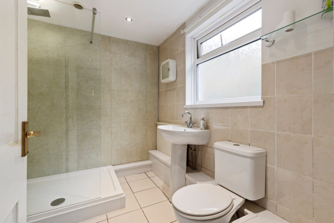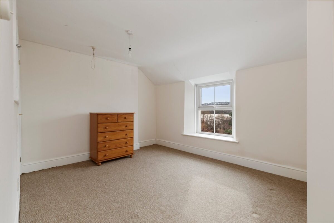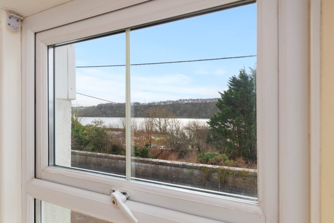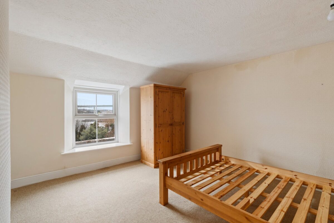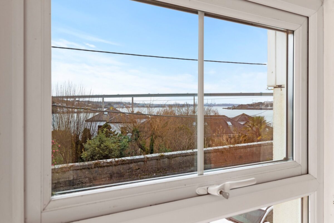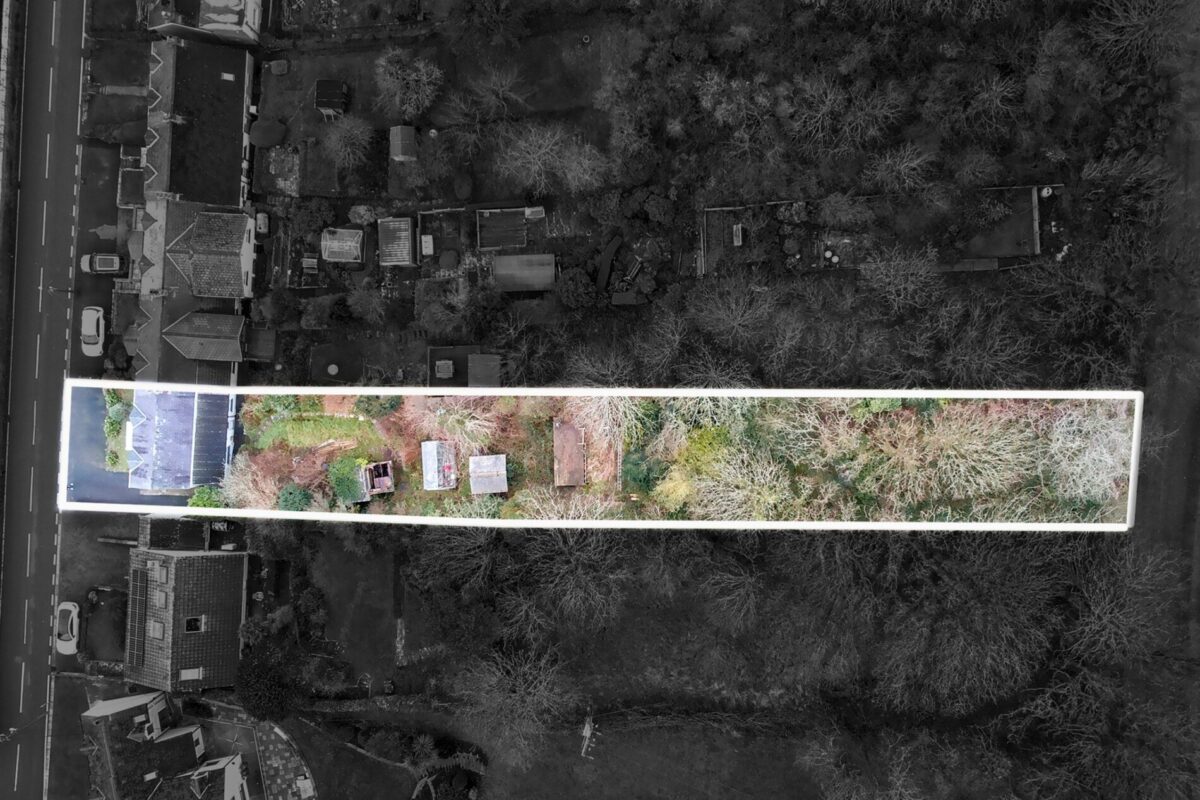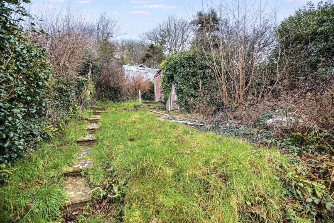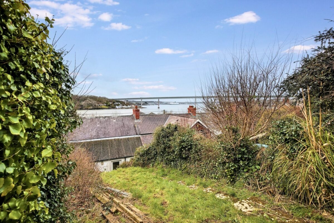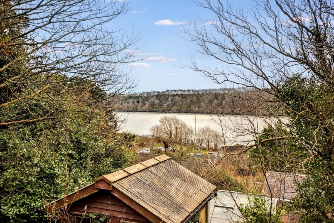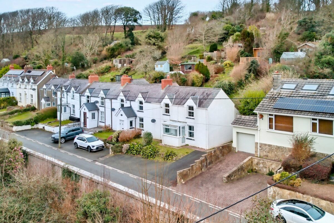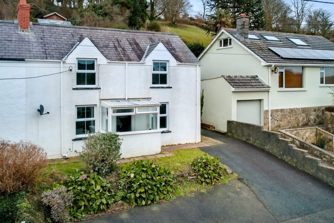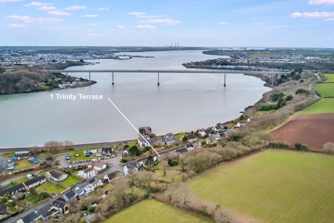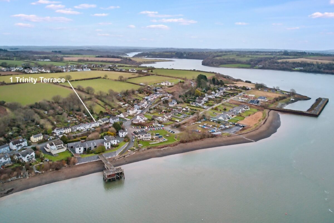1 Trinity Terrace, Burton, Milford Haven, SA73
Pembrokeshire
£229,950
Property features
- No onward chain.
- Two-bedroom end-of-terrace home in the coastal village of Burton, offering estuary views and great potential for modernisation.
- Spacious ground floor with a generous lounge/diner, a well-equipped kitchen, and a shower room, providing a practical layout.
- Two well-proportioned double bedrooms upstairs, one with integrated storage, both enjoying fantastic estuary views.
- Expansive elevated rear garden with scope for landscaping, a private driveway for two vehicles, and a shared access pathway at the rear.
- Well-positioned within walking distance of the Jolly Sailor and the estuary, with easy access to nearby towns, marinas, and Pembrokeshire’s renowned beaches.
Summary
Situated in the sought-after village of Burton, this two-bedroom end-of-terrace property offers spacious interiors with far-reaching views overlooking the Cleddau estuary. Positioned just moments from the popular Jolly Sailor pub and scenic coastal walks, it provides a well-situated home in a highly desirable setting. The expansive elevated rear garden presents a prime opportunity to create a beautiful outdoor entertaining space, making the most of the tranquil surroundings. With convenient access to nearby towns, marinas, and Pembrokeshire’s stunning beaches, this property is well-suited to buyers seeking a modernisation project, offering the potential to create an exceptional coastal home.
Description
Located in the sought-after coastal village of Burton, this two-bedroom end-of-terrace property offers private parking and elevated gardens with exceptional views over the Cleddau Estuary. Just moments from the popular Jolly Sailor, this home presents an excellent opportunity for those seeking a property in a prime village location.
The property is entered via a practical porchway, providing a useful space for storing coats and shoes. The spacious lounge/diner features an exposed stone wall, adding character, while offering ample room for both seating and dining. The well-appointed kitchen includes a range of matching base and eye-level units, an integrated oven, and space for a fridge freezer. A ground-floor shower room adds further convenience. Upstairs, two generously sized double bedrooms enjoy estuary views, with one benefiting from integrated wardrobe space.
Externally, the property features a private driveway accommodating two vehicles, with a small lawn enclosed by a stone wall. To the rear, a shared pathway runs behind Trinity Terrace, with a right of way for each resident. The elevated garden, primarily laid to lawn, offers scope for landscaping, with steps leading up to a levelled area housing a large storage shed and greenhouse. The panoramic estuary views from this vantage point create an ideal setting for an outdoor entertaining space, enhancing this properties future potential.
Burton is a thriving community with amenities, including the well-regarded Jolly Sailor restaurant just a short walk away. Situated approximately eight miles south of Haverfordwest and seven miles from Milford Haven, the location provides easy access to Neyland Marina, the Cleddau Bridge, and the wider South Pembrokeshire area. The renowned Pembrokeshire coastline, with its stunning beaches at Marloes Sands, Broad Haven, and Freshwater East, is all within easy reach, making this an ideal home for those looking to enjoy both coastal and countryside living.
Additional Information
We are advised that all mains services are connected. Oil fired central heating. A shared pathway runs directly behind the property, providing each resident of Trinity Terrace with a right of access.
Council Tax Band
C (£1,342.86)
Details
Entrance Porch
2.19m x 1.01m (7’ 2” x 3’ 4”)
Accessed via a uPVC front entrance door, with tiled flooring and uPVC windows.
Lounge / Diner
7.55m x 3.89m (24’ 9” x 12’ 9”)
A spacious living and dining area featuring carpet underfoot, an exposed stone wall with a feature fireplace and slate sill, and space for both seating and a large dining table. A staircase leads to the first floor, with windows to the fore aspect offering estuary views and two radiators providing warmth. An electric fireplace is currently installed.
Kitchen
3.86m x 2.04m (12’ 8” x 6’ 8”)
Offering tiled floors and fitted with a range of matching eye and base-level units with worktops over, and tiled splash backs. Includes a Hotpoint oven with a four-ring electric stove and extractor hood above, space for a freestanding fridge/freezer and below counter washing machine, a sink with draining board, and a window to the rear aspect. The boiler is also housed within the kitchen, with a radiator providing warmth.
Bathroom
2.58m x 2.04m (8’ 6” x 6’ 8”)
Tiled flooring and walls, fitted with a WC, sink, and a walk-in shower with a rainfall head and glass screen. Includes a heated towel rail, an integrated storage cupboard, a glazed window to the rear aspect and an extractor fan for further ventilation.
Bedroom One
3.95m x 3.02m (13’ 0” x 9’ 11”)
A double bedroom with carpet underfoot, a radiator, and a window to the fore aspect offering estuary views.
Bedroom Two
4.43m x 3.02m (14’ 6” x 9’ 11”)
A double bedroom with carpet underfoot, a built-in storage/wardrobe, a radiator, and a window to the fore aspect with estuary views.
Externally
A private driveway provides parking for two vehicles, with a small lawn and shrubs at the front. A shared pathway runs behind Trinity Terrace, offering a right of way for each owner. To the rear, an elevated garden requiring landscaping is mainly laid to lawn, accessed via rear steps, and enjoys estuary views. A large garden storage shed and greenhouse are also included.
