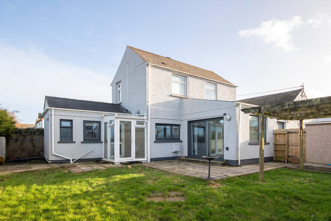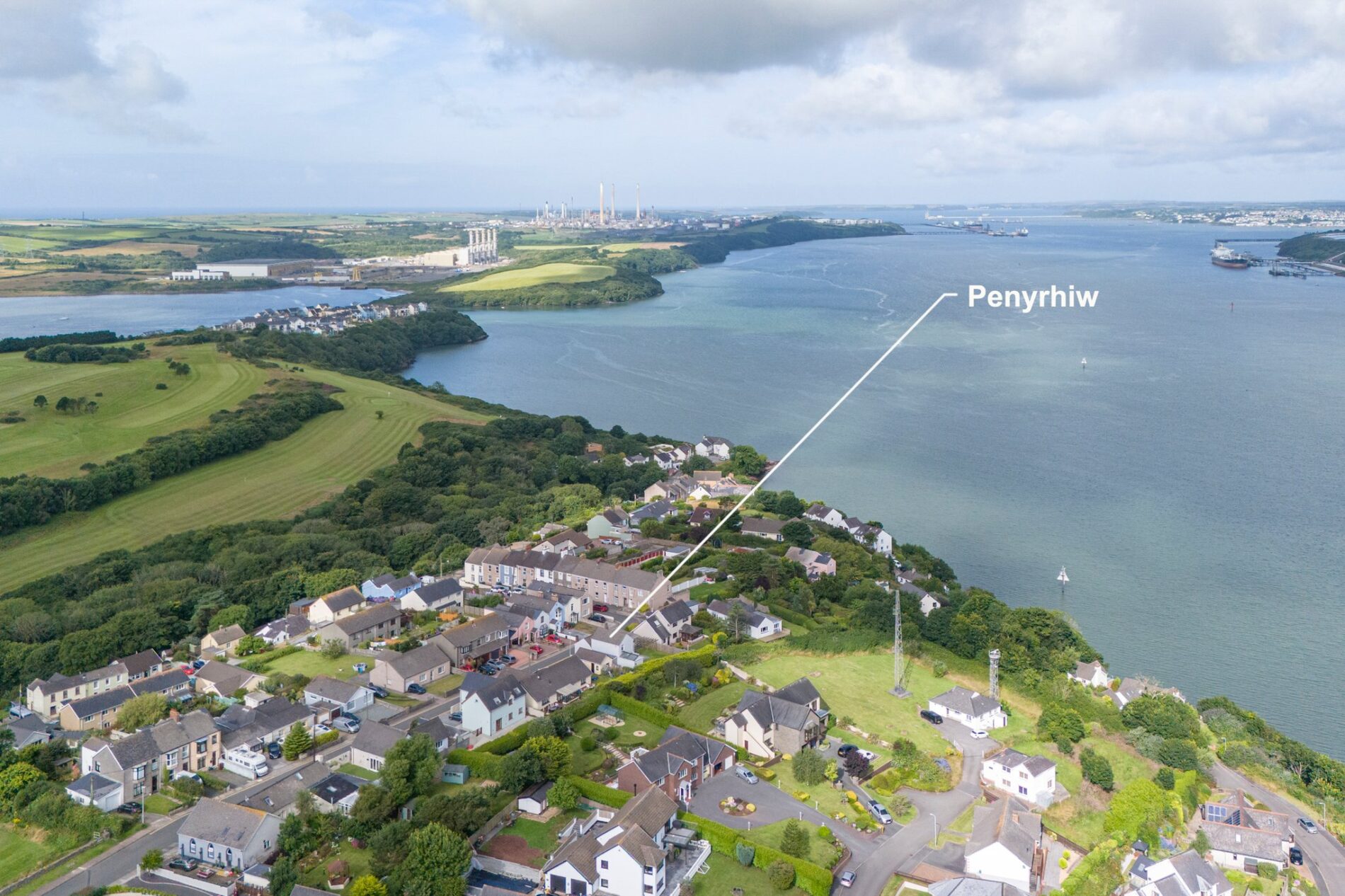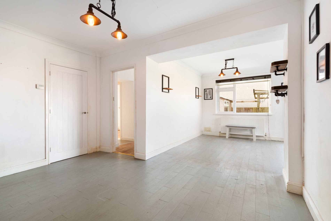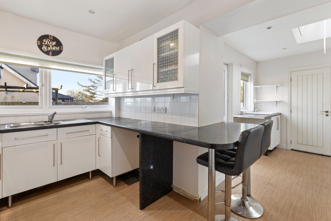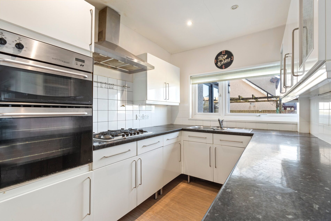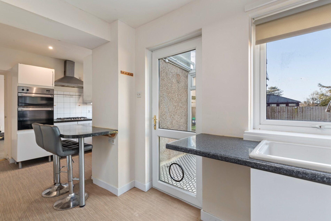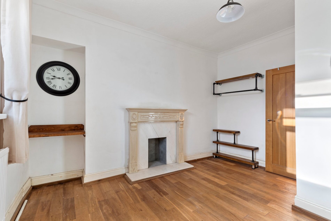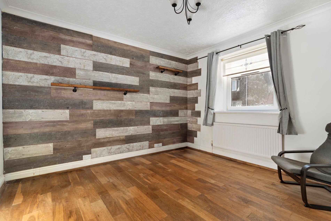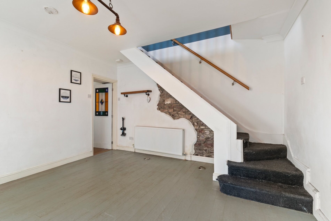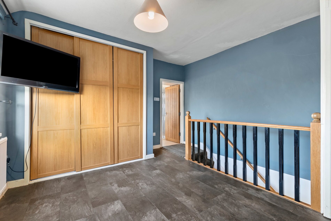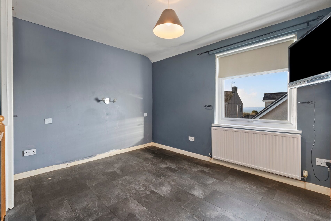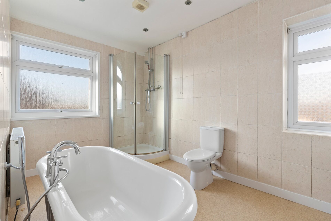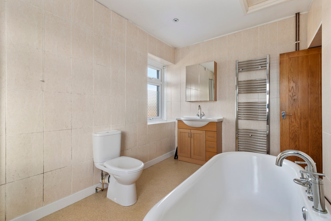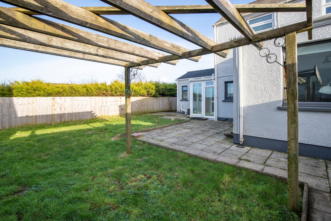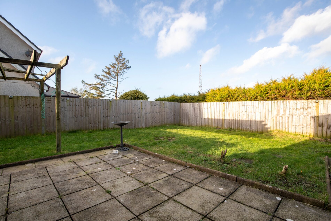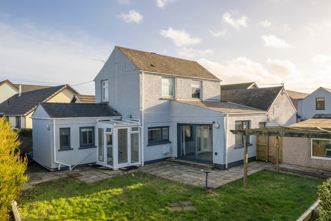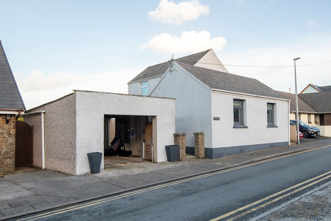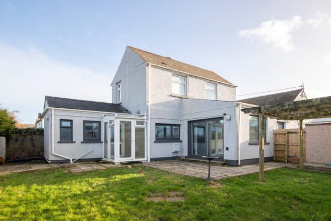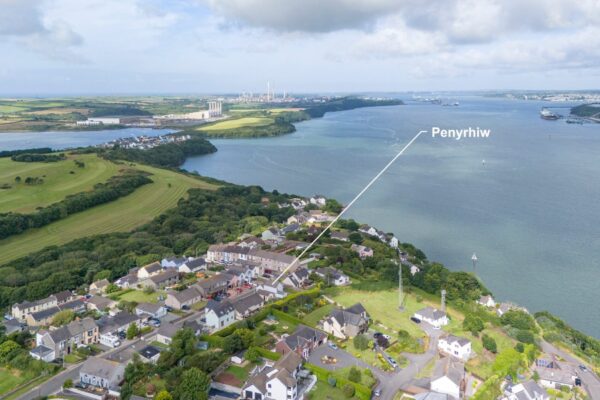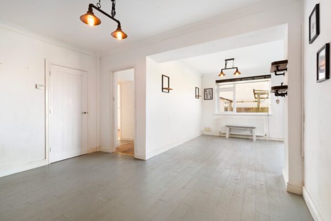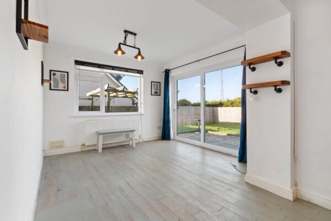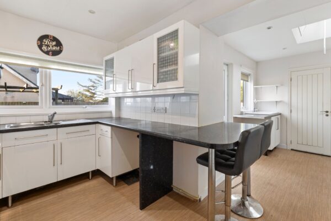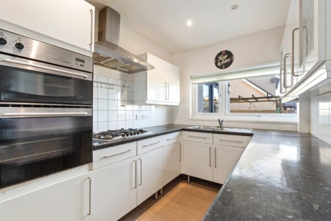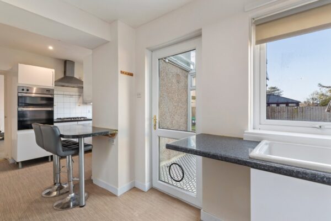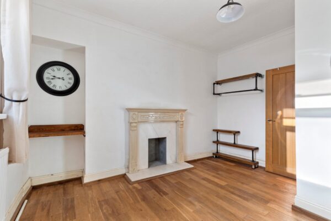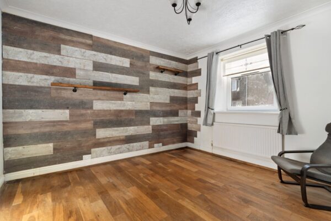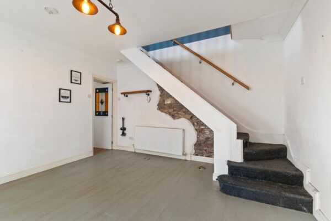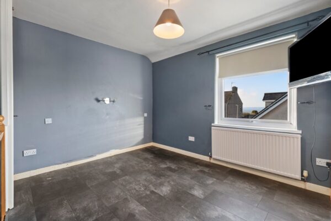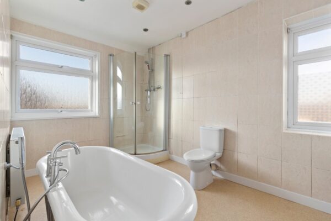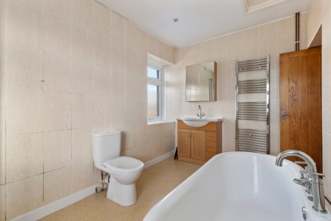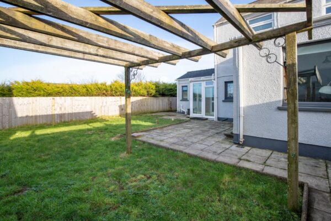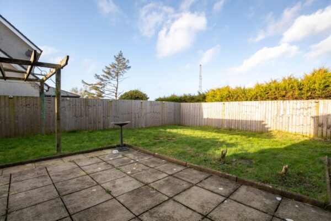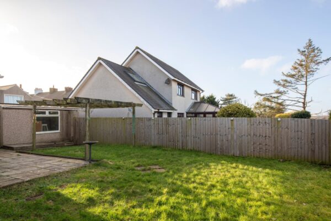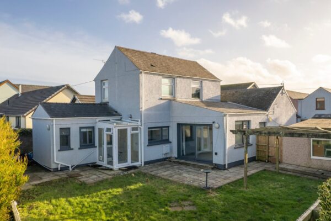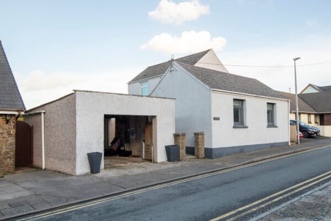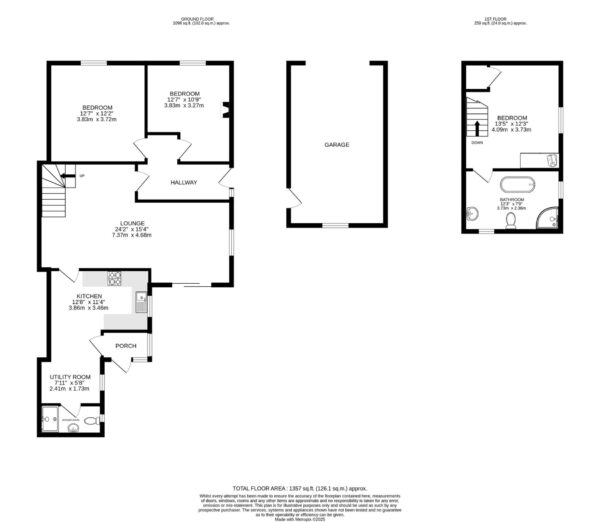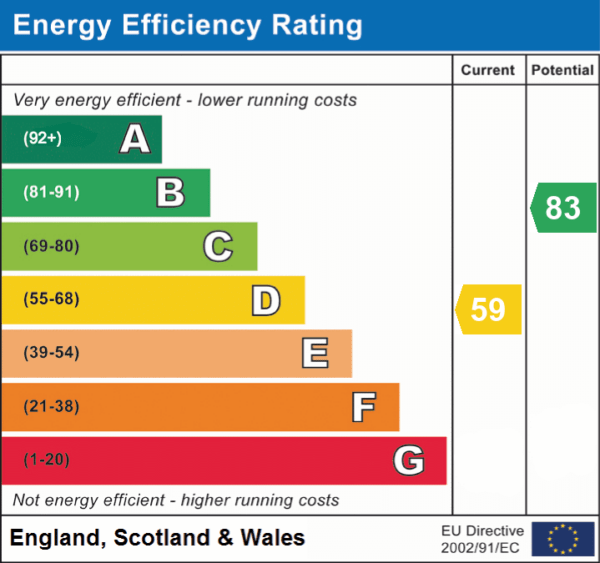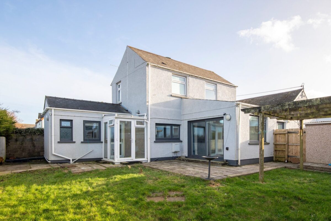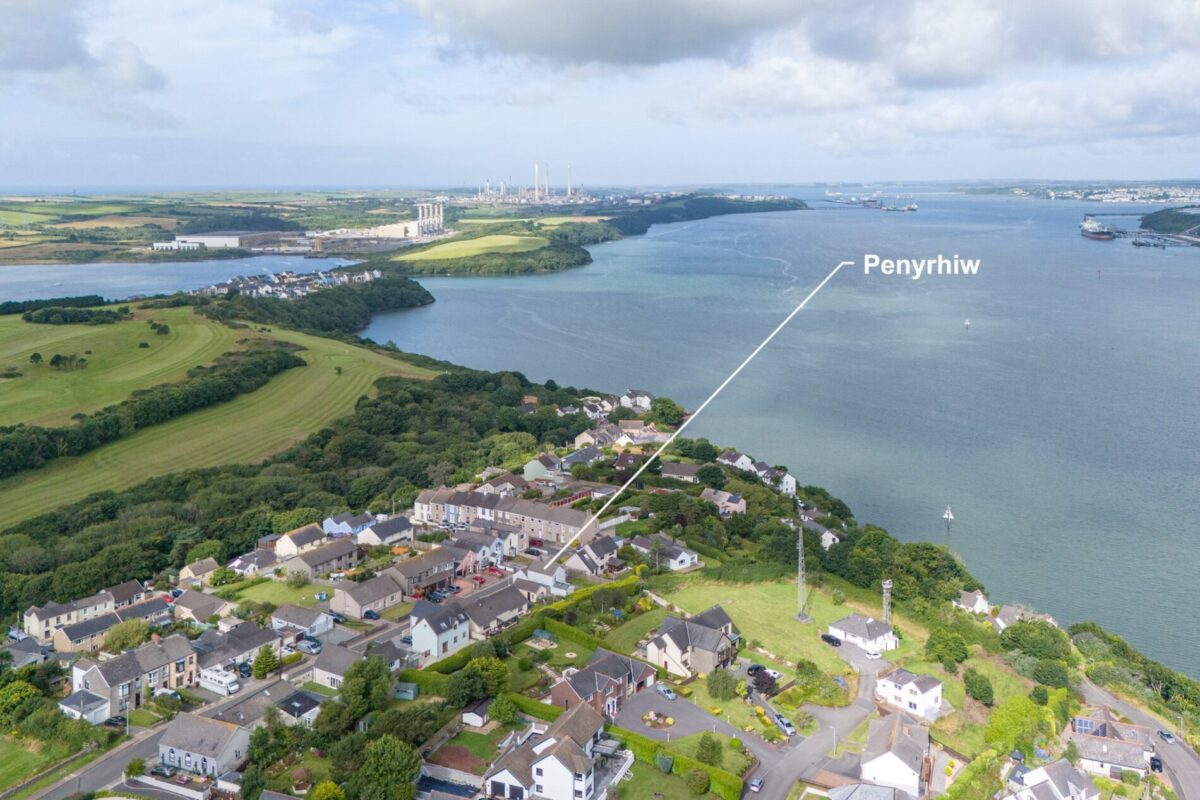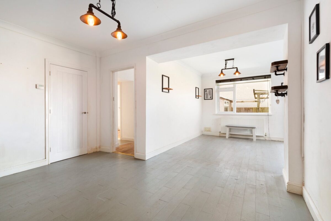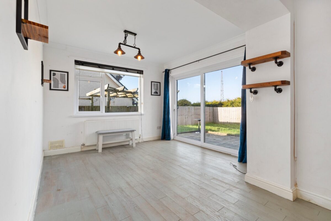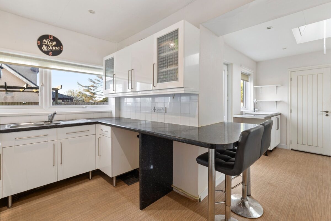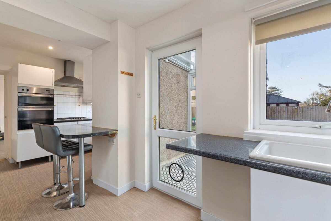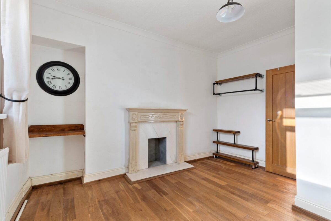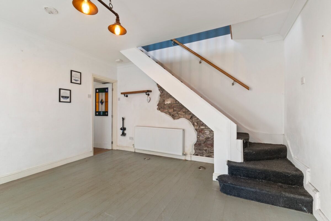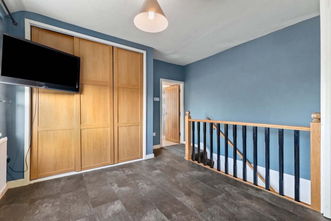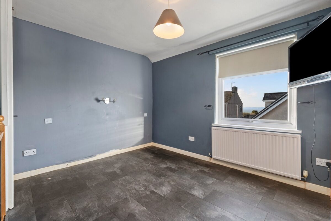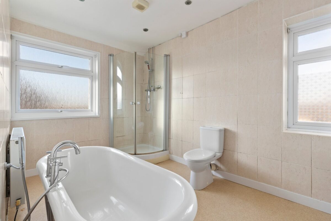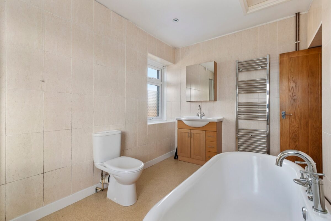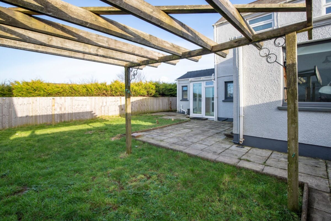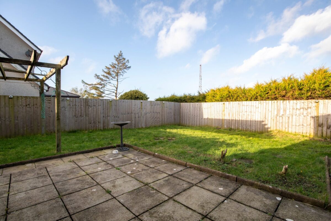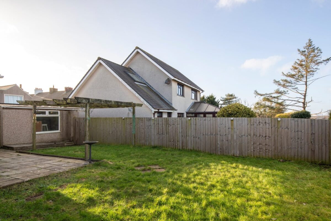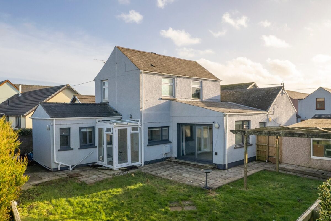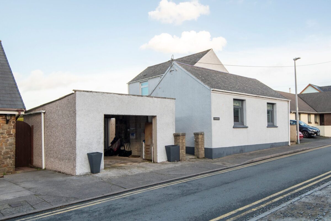Penyrhiw, Chapel Road, Llanreath, Pembroke Dock, SA72
Pembrokeshire
£199,950 Offers In Excess Of
Property features
- Detached three-bedroom home in the coastal village of Llanreath, offering off-road parking and no onward chain.
- Spacious living areas with a lounge opening onto the garden, a well-appointed kitchen, and a utility room. Two ground-floor double bedrooms provide versatility, alongside a shower room.
- First floor features an additional double bedroom with fitted wardrobes and a generously sized family bathroom with roll-top bath and shower.
- Detached garage, private driveway, and a well-sized rear garden with a patio, pergola, and lawn.
- Close to Pembroke Dock and Pembroke for amenities, with scenic coastal walks, historic landmarks, and blue flag beaches nearby.
Summary
Situated in the coastal village of Llanreath, this detached three-bedroom home with no-onward chain offers a peaceful setting with convenient access to local amenities and scenic surroundings. The property features well-proportioned living spaces set across two floors, with versatile reception areas and a practical layout. Externally, a detached garage, off-road parking, and a generous rear garden with a patio and lawn provide a private outdoor space. With Pembroke Dock, and a range of coastal attractions nearby, this home is well positioned for those looking to enjoy both village life and easy access to surrounding amenities.
Description
Located in the picturesque village of Llanreath, this delightful three-bedroom detached property offers off-road parking, no onward chain, and is only a short walk from the scenic Cleddau Estuary. Set in an attractive coastal setting, the home is appealing to those seeking a peaceful lifestyle within easy reach of local amenities.
Upon entering, a practical hallway leads into a spacious lounge, enhanced by bespoke shelving and exposed stonework, providing ample room for both relaxation and dining. Patio doors open directly onto the rear garden, flooding the space with natural light. The kitchen features a range of matching eye and base units with a breakfast bar, complemented by a functional utility area. Two generously sized double bedrooms, one of which could comfortably serve as an additional lounge, are situated on the ground floor, along with a convenient shower room.
Upstairs, an additional double bedroom boasts fitted wardrobes, while a great sized family bathroom presents a freestanding roll-top bath and corner shower, meeting a variety of needs. Externally, a detached single garage provides secure parking and straightforward access from the roadside. Pathways lead to an expansive rear garden, complete with a patio, lawn, pergola, and feather-edged fencing for added privacy.
Situated in the village of Llanreath, this property offers the perfect blend of tranquil living and community convenience. Its proximity to the historic Pembroke Castle, the scenic mill pond, and the stunning beaches of Barafundle Bay and Broad Haven South make it an ideal retreat for those who appreciate coastal and natural beauty. Local amenities—including supermarkets, surgeries, leisure centres, and transport links—are available in the nearby towns of Pembroke Dock and Pembroke, which lie within close proximity.
Additional Information
We are advised that all mains services are connected.
Council Tax Band
E (£1846.43)
Details
Entrance Hallway
Enter through a uPVC front door into a welcoming space with doors leading to bedrooms and receptions.
Lounge
7.37m x 4.68m (24’ 2” x 15’ 4”)
Finished with oak-effect laminate flooring, this generous reception area includes windows to the side aspect, a sliding patio door leading to the patio and garden, bespoke shelving offers a stylish storage solution and a staircase rising to the first floor with an exposed stone feature wall below.
Kitchen
3.86m x 3.46m (12’ 8” x 11’ 4”)
Featuring oak-effect laminate flooring, this well-appointed kitchen provides a range of matching eye- and base-level units topped with worktops and tiled splash backs. A breakfast bar accommodates two stools, while the appliances comprise an eye-level electric oven and a five ring gas stove and extractor above. A double sink with draining board sits below a window overlooking the patio and garden, and dedicated space is available for an under-counter fridge/freezer.
Utility Room
2.41m x 1.73m (7’ 11” x 5’ 8”)
Also laid with oak-effect laminate flooring, this practical space includes base-level units with worktops, a sink and draining board, space for a washing machine and a window to the side aspect. A uPVC door offers direct access to the garden, with a velux window above.
Shower Room
Featuring tiled flooring and walls, this shower room offers a WC, a sink, and a shower with a glass door, alongside an extractor fan and a glazed window to the rear aspect.
Bedroom One
3.83m x 3.72m (12’ 7” x 12’ 2”)
A comfortable double bedroom, finished with laminate flooring, a feature wooden-panelled wall, and a window to the fore aspect.
Bedroom Two / Snug
3.83m x 3.27m (12’ 7” x 10’ 9”)
Versatile in use, this double bedroom features laminate flooring, an open fireplace with an ornate surround and marble hearth, bespoke shelving, and a window to the fore aspect.
First Floor
Bedroom Three
4.09m x 3.73m (13’ 5” x 12’ 3”)
Laminate flooring, fitted wardrobes, and an integrated storage cupboard are on offer in this double bedroom, which benefits from a window to the side aspect.
Bathroom
3.73m x 2.36m (12’ 3” x 7’ 9”)
Tiled flooring and tiled walls encompass a WC, sink with vanity unit and mirror above, roll-top freestanding bath, and a corner shower enclosed by glass doors. Glazed windows to the side and rear aspects, a heated towel rail, and an extractor fan complete the suite.
External
A detached single garage with convenient road access at the fore provides off-road parking. Pathways lead to the expansive rear garden and patio, which incorporates a good-sized lawn, a pergola, and feather-edged fencing for added privacy.
