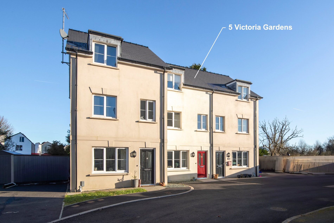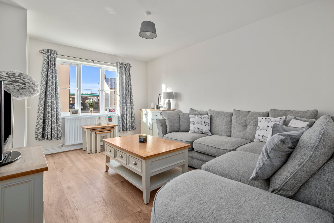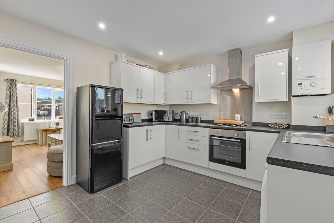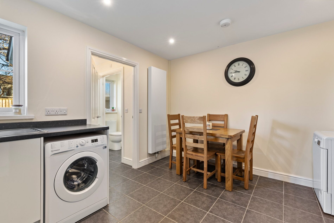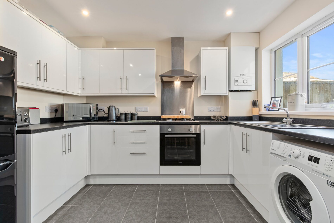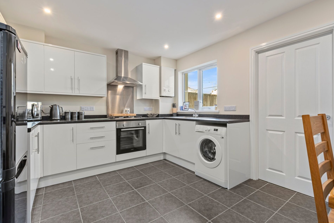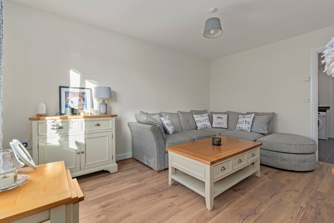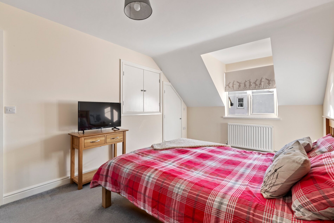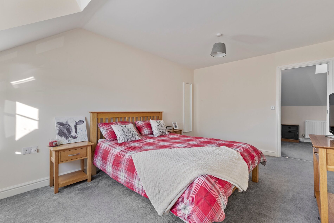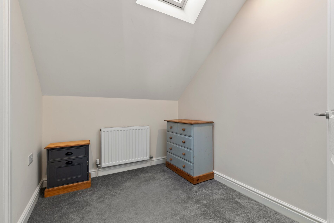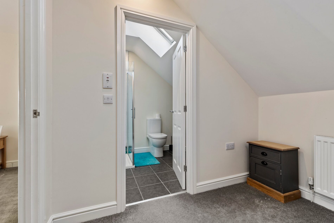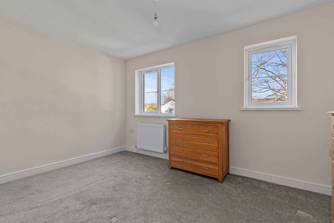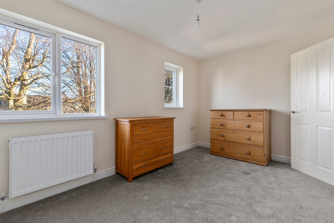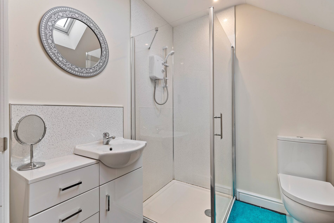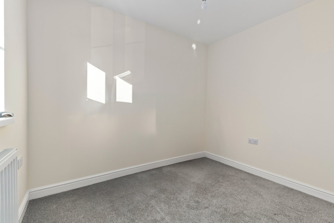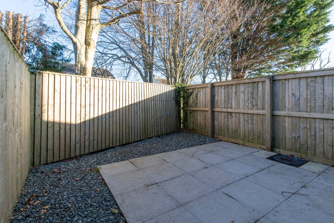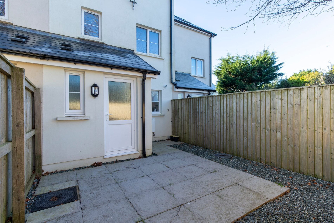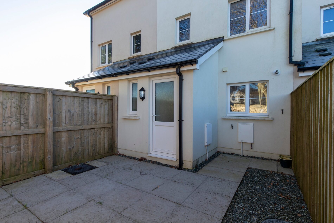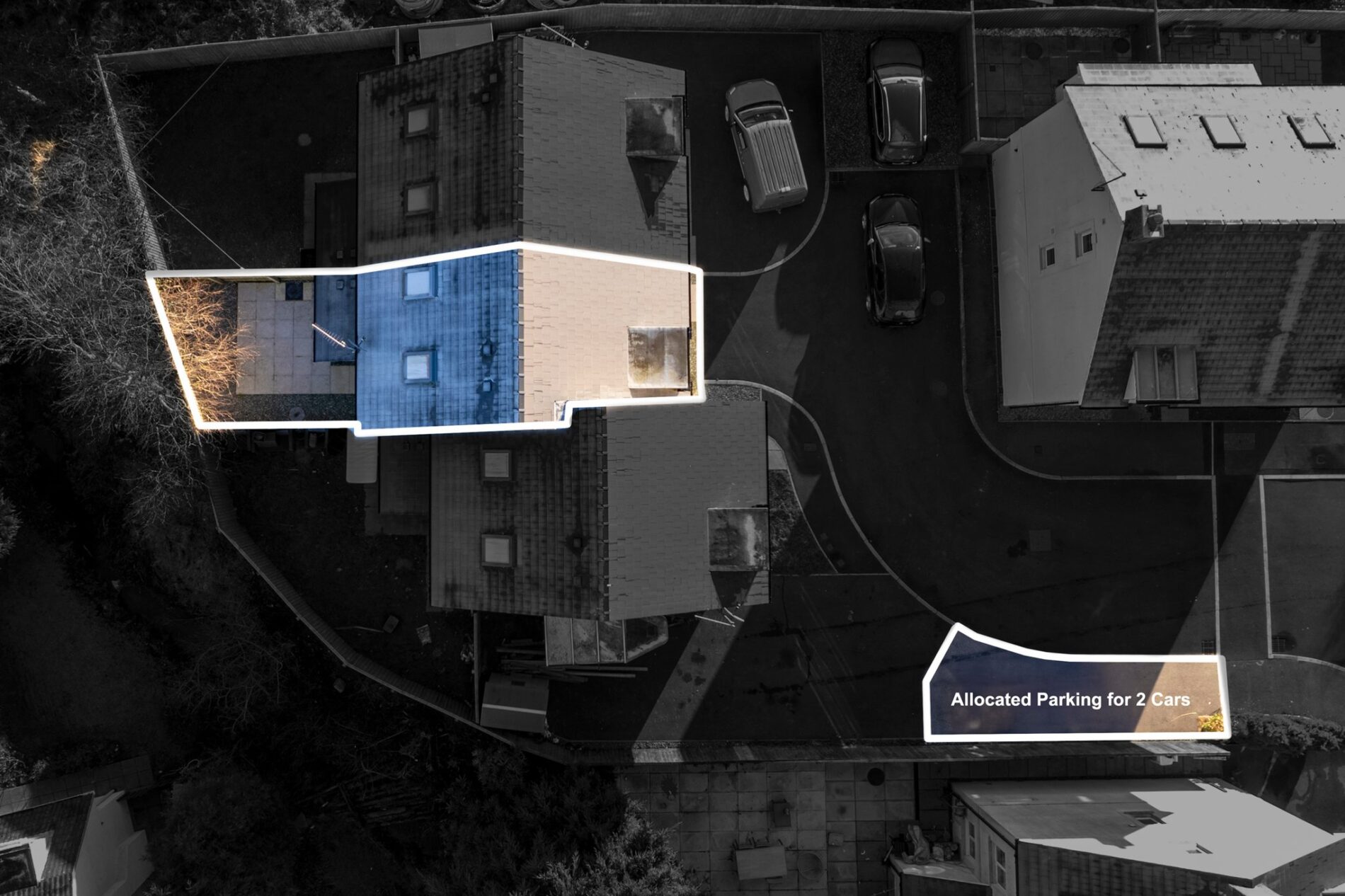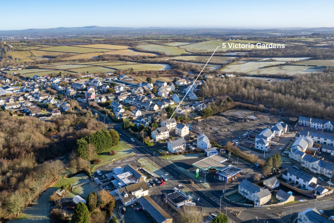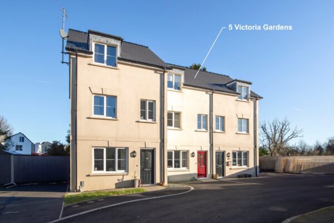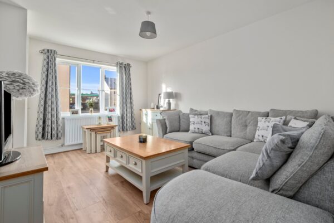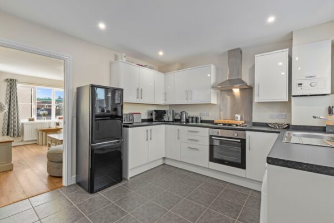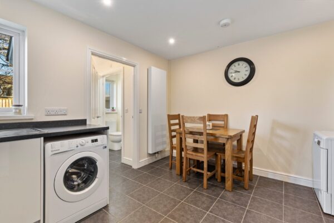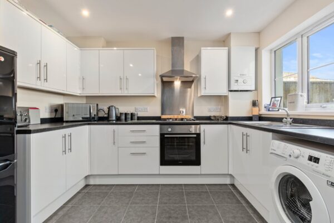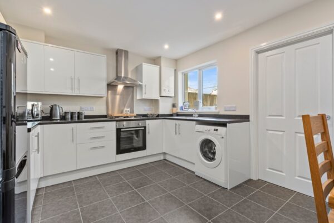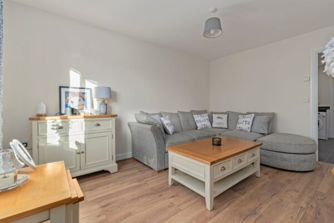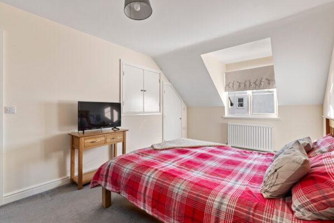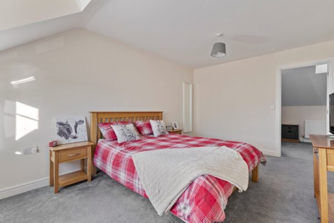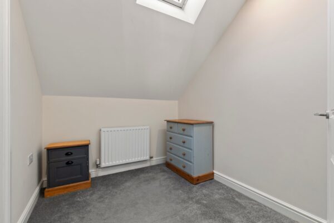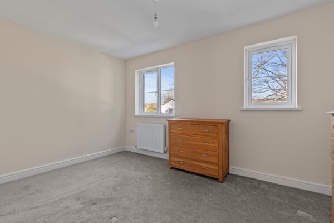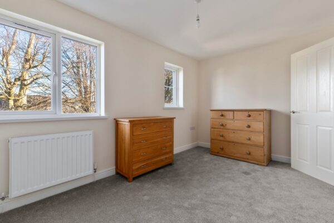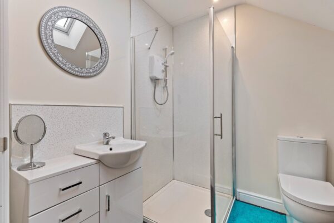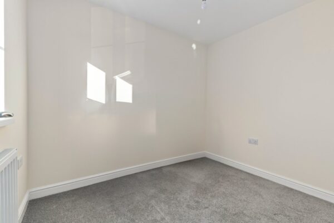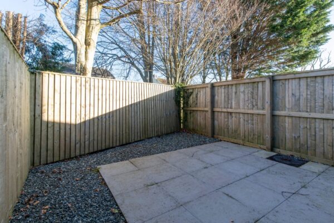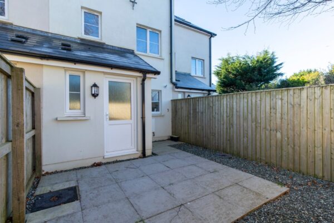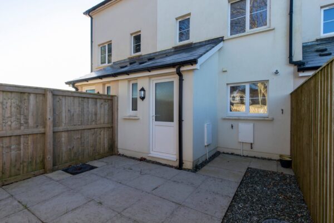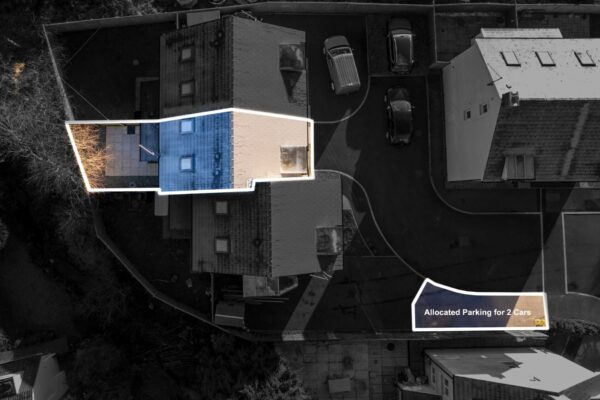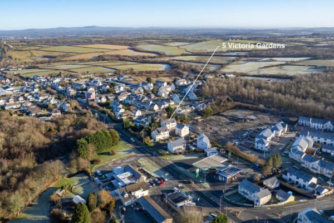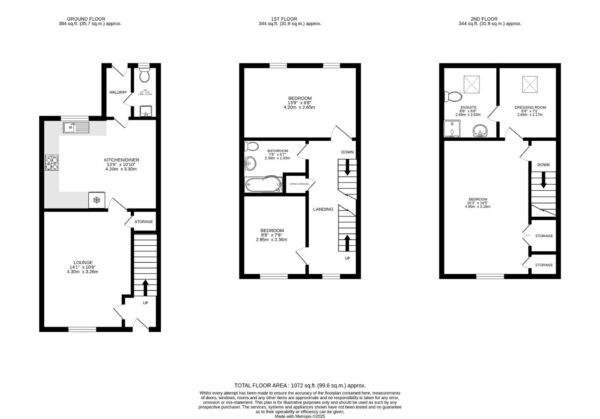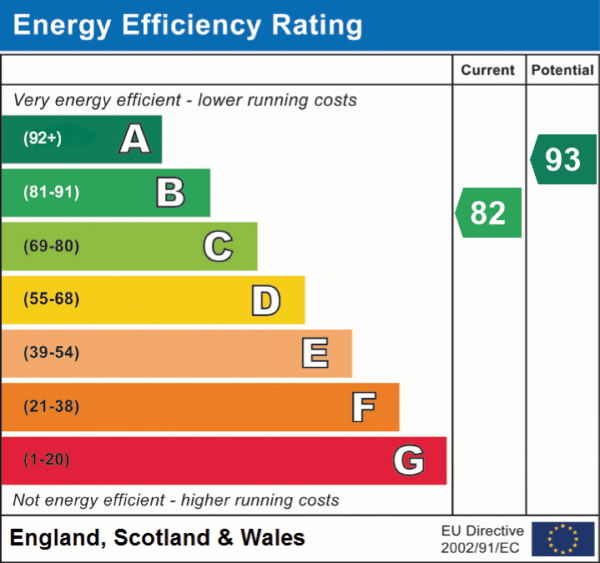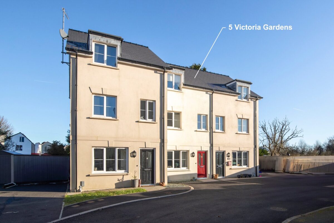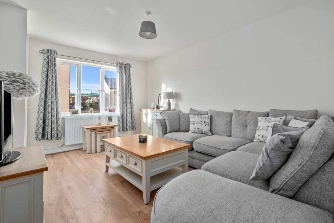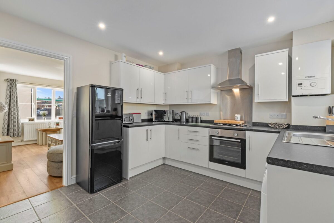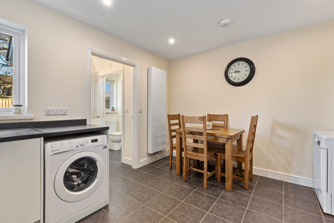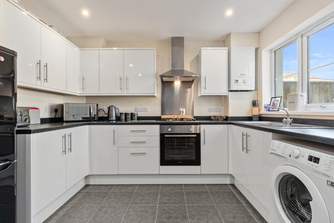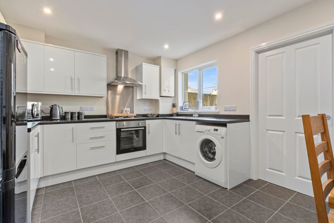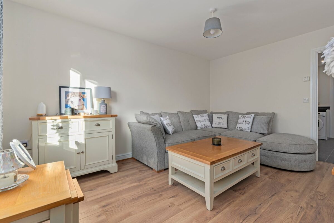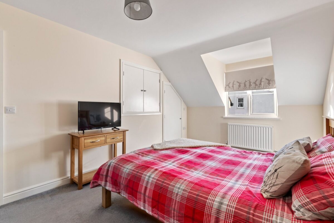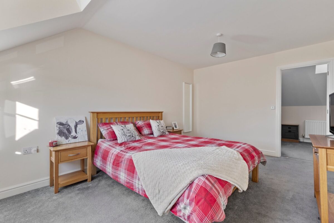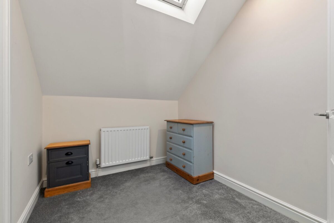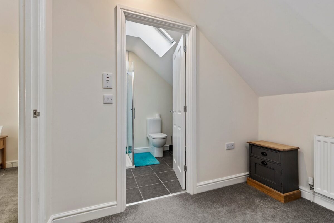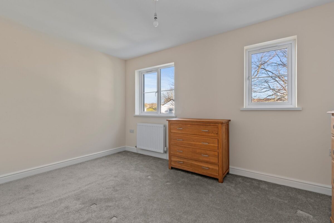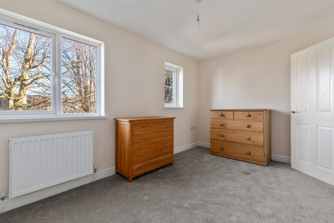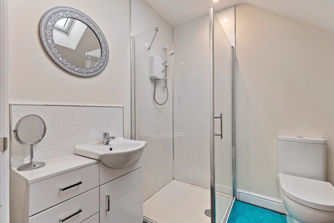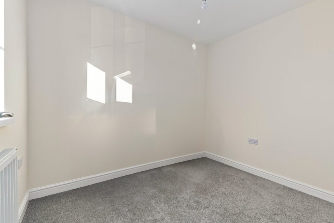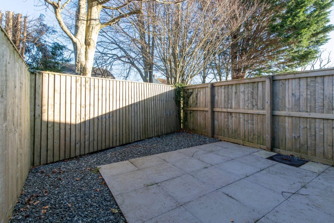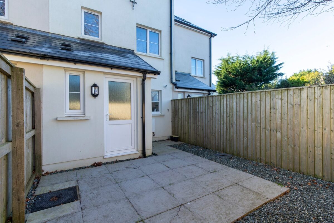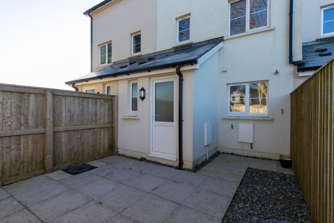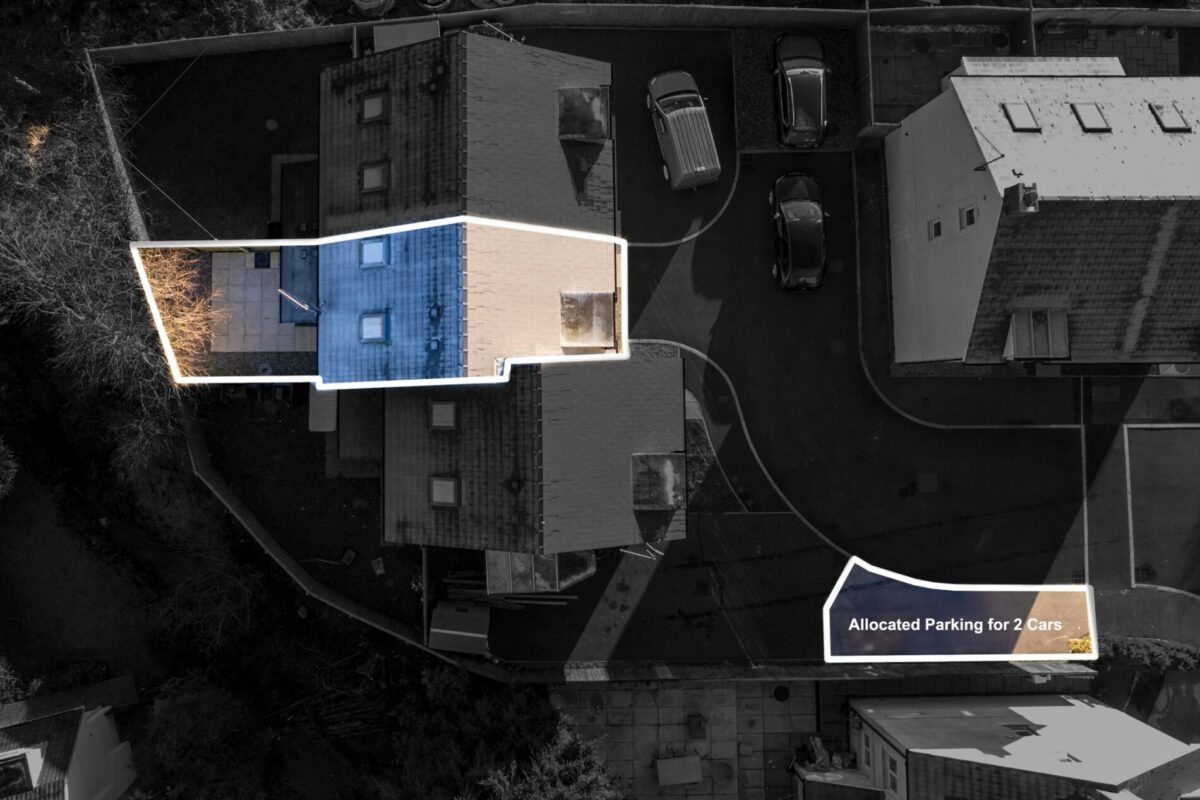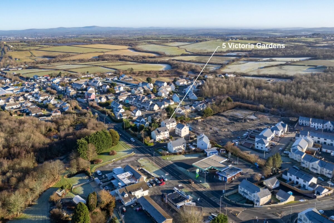Victoria Gardens, Johnston, Haverfordwest, SA62
Pembrokeshire
£179,950
Property features
- Immaculately presented three-bedroom mid-terrace home, centrally positioned between Haverfordwest and Milford Haven.
- Spacious lounge with a modern kitchen/dining area and ground-floor WC.
- Generously sized bedrooms across two floors, with a master suite featuring a dressing room and en-suite.
- Allocated parking for two vehicles, plus a private rear courtyard with feather-edged fencing for privacy.
- Conveniently located near shops, schools, public transport, and excellent road links to Pembrokeshire’s coastline.
- No onward chain.
Summary
Situated in the well-connected village of Johnston, this immaculately presented three-bedroom mid-terrace home offers a practical and well-designed living space. Set within close proximity to Haverfordwest and Milford Haven, the property benefits from allocated parking, a low-maintenance rear courtyard, and no onward chain. The interior is arranged over three floors, featuring bright and spacious reception areas, modern kitchen and bathroom facilities, and a top-floor master suite with private dressing space and en-suite. With easy access to local amenities, transport links, and nearby coastal attractions, this home presents an excellent opportunity for those seeking convenience in a thriving village community.
Description
Located in the popular village of Johnston, this immaculately presented three-bedroom mid-terrace property benefits from allocated parking, no onward chain, and is centrally located within close proximity of the county town of Haverfordwest and the coastal town of Milford Haven.
Upon entering, a practical hallway leads into a well-proportioned lounge, complete with integrated storage. The kitchen is fitted with sleek eye and base-level units, offering ample space for a dining table and chairs, while a ground-floor WC adds further convenience. The first floor comprises generously sized bedrooms, complemented by a modern family bathroom designed for everyday living.
The top floor is dedicated to the master suite, featuring fitted wardrobes, a walk-in dressing room, and an en-suite shower room.Externally, allocated parking for two vehicles is positioned to the fore, while the rear offers a low-maintenance courtyard with a gravel surround, enclosed by feather-edged fencing for added privacy.
Johnston is a well-connected village, centrally positioned with easy access to Haverfordwest, Milford Haven, Neyland Marina, and the Cleddau Bridge, which links to Pembroke and the wider South Pembrokeshire region. The village offers a range of local amenities, including shops, restaurants, and cafés, as well as parks, sports facilities, and walking trails. With essential services such as a primary school, healthcare facilities, and public transport links, Johnston provides both convenience and accessibility, making it an excellent choice for those seeking a well-positioned home in a thriving community.
Additional Information
We are advised that all mains services are connected.
Council Tax Band
C (£1342.86)
Details
Lounge
4.30m x 3.26m (14’ 1” x 10’ 8”)
A well-proportioned living space with oak-effect laminate flooring and a window to the fore aspect, allowing natural light to enter. An integrated under stairs storage cupboard offers additional storage.
Kitchen / Diner
4.20m x 3.30m (13’ 9” x 10’ 10”)
Fitted with matching eye and base-level units, worktops with up stands, and an electric cooker with a four-ring gas stove and extractor hood above. There is plumbing for a washing machine, space for a dining table with four chairs, and a window overlooking the rear aspect.
Cloakroom
1.90m x 0.93m (6’ 3” x 3’ 1”)
Featuring tiled flooring, a WC, and a sink with a splash back. A glazed window to the rear aspect provides natural light, with a heated towel rail and extractor fan also included.
Bedroom
4.20m x 2.65m (13’ 9” x 8’ 8”)
A spacious double bedroom with carpet underfoot and dual windows to the rear aspect.
Bathroom
2.36m x 2.00m (7’ 9” x 6’ 7”)
Comprising tiled flooring and waterproof wall panelling, a close-coupled WC with a built-in vanity unit and sink above, a panelled bath with a shower over and glass screen, a heated towel rail, and an extractor fan.
Bedroom
2.95m x 2.36m (9’ 8” x 7’ 9”)
A single bedroom with carpet underfoot and a window to the fore aspect.
Master Bedroom
4.95m x 3.18m (16’ 3” x 10’ 5”)
A large double bedroom with carpet underfoot, an integrated wardrobe/cupboard space and a window to the fore aspect.
Dressing Room
2.65m x 2.17m (8’ 8” x 7’ 1”)
Carpeted throughout, offering space for racking and drawers. A velux window allows for natural light.
En-Suite Shower Room
2.65m x 2.03m (8’ 8” x 6’ 8”)
Fitted with tiled flooring, a WC, a sink with a vanity unit and drawers, a splash back with a mirror above, a corner shower with a glass surround, a velux window and an extractor fan.
External
Two allocated parking spaces are situated to the fore, while the rear features a patio courtyard with a gravel surround and feather-edged fencing for added privacy.
